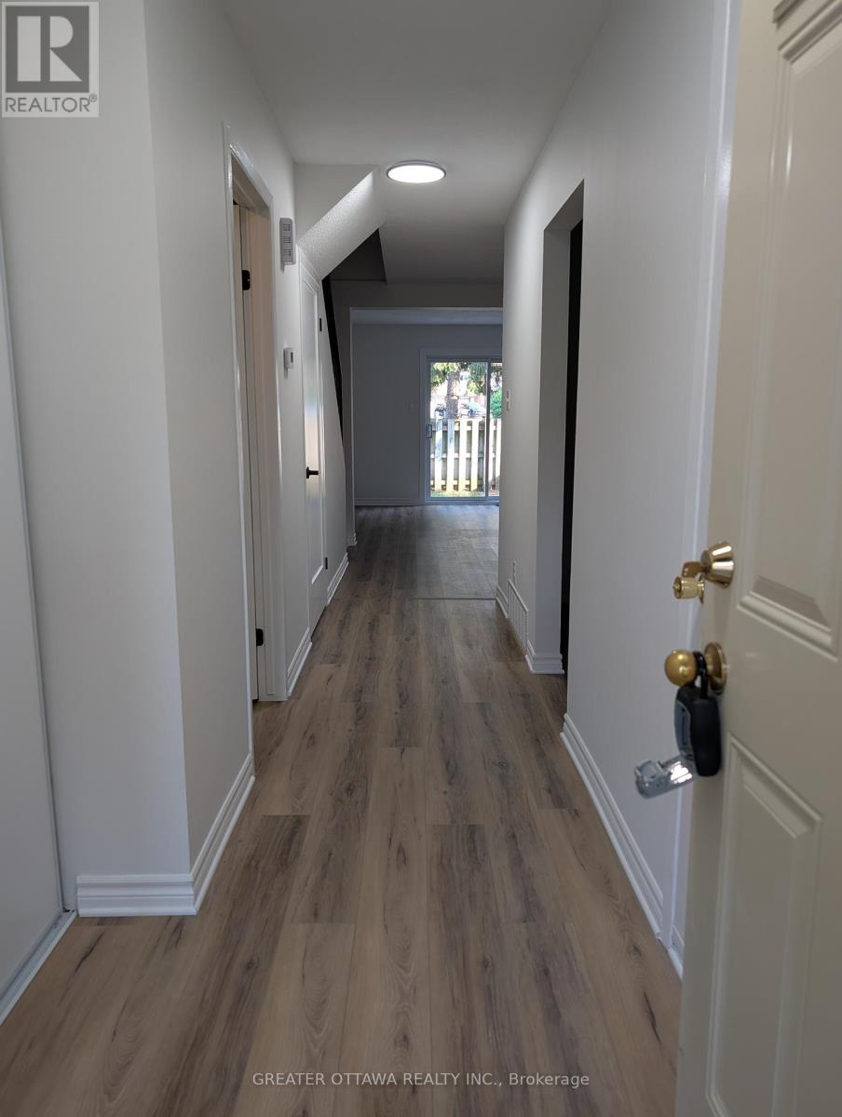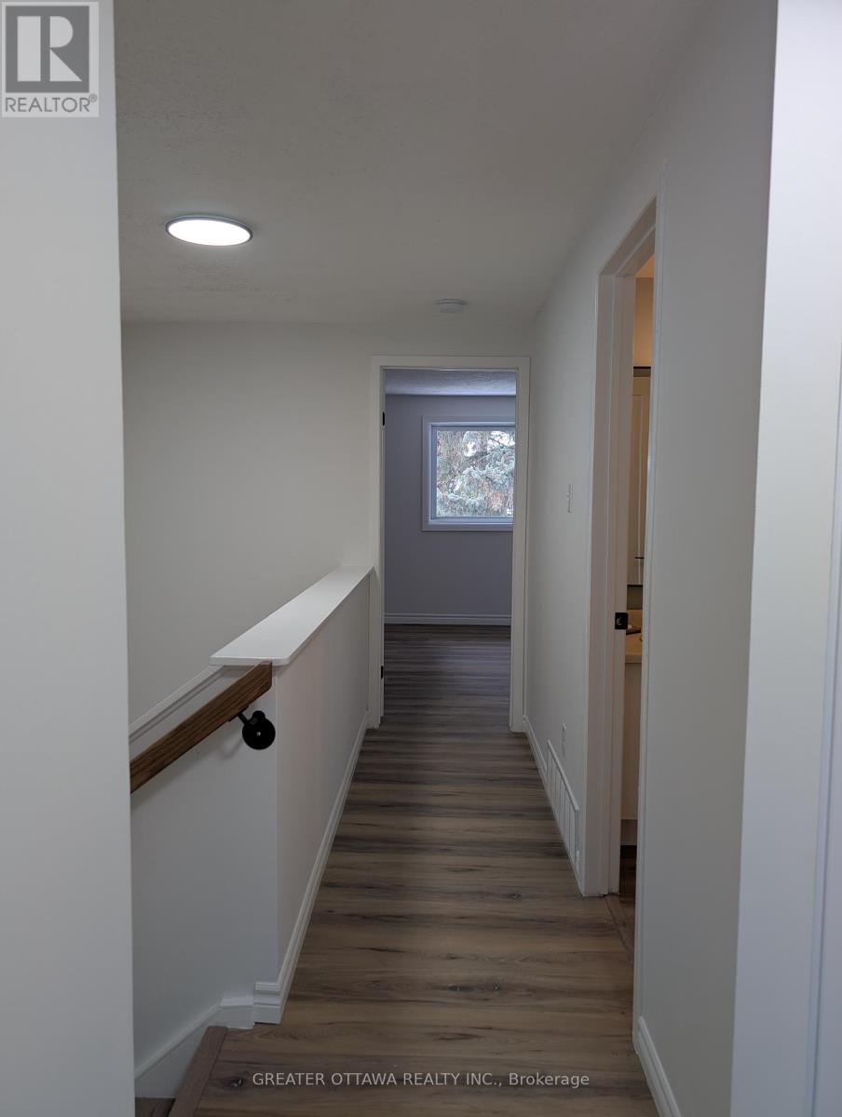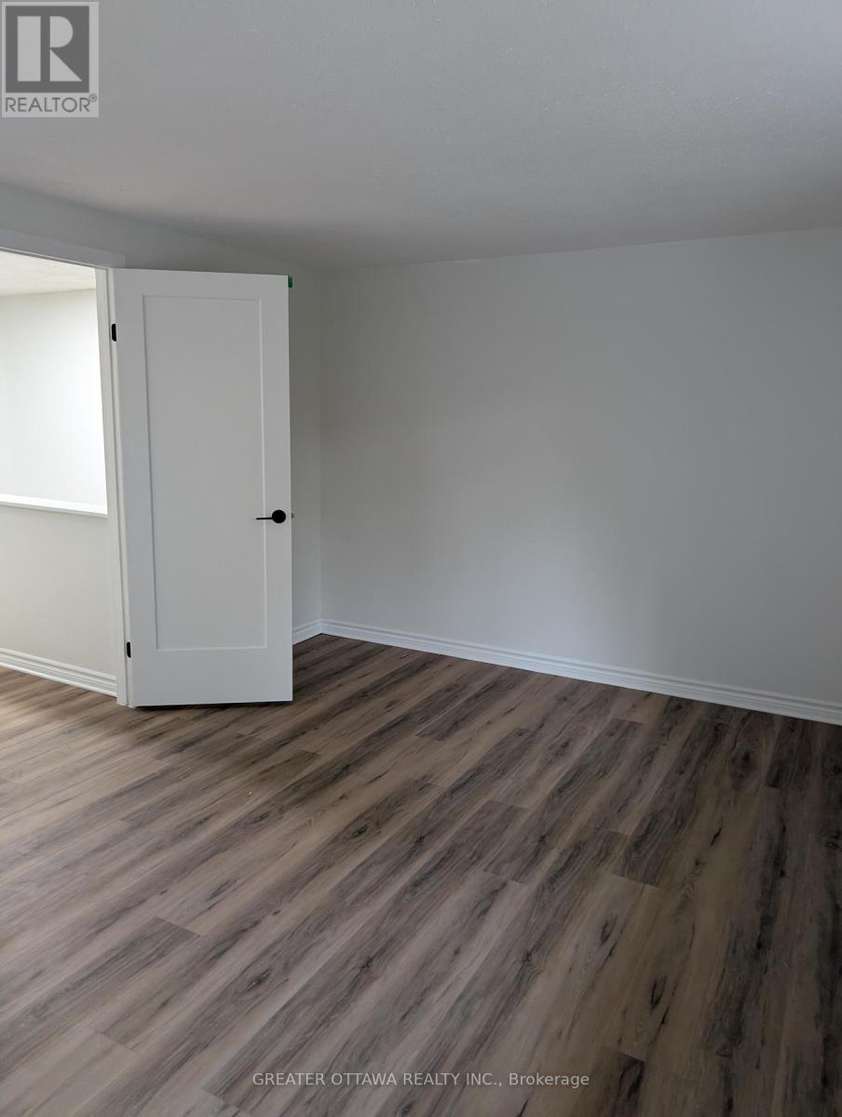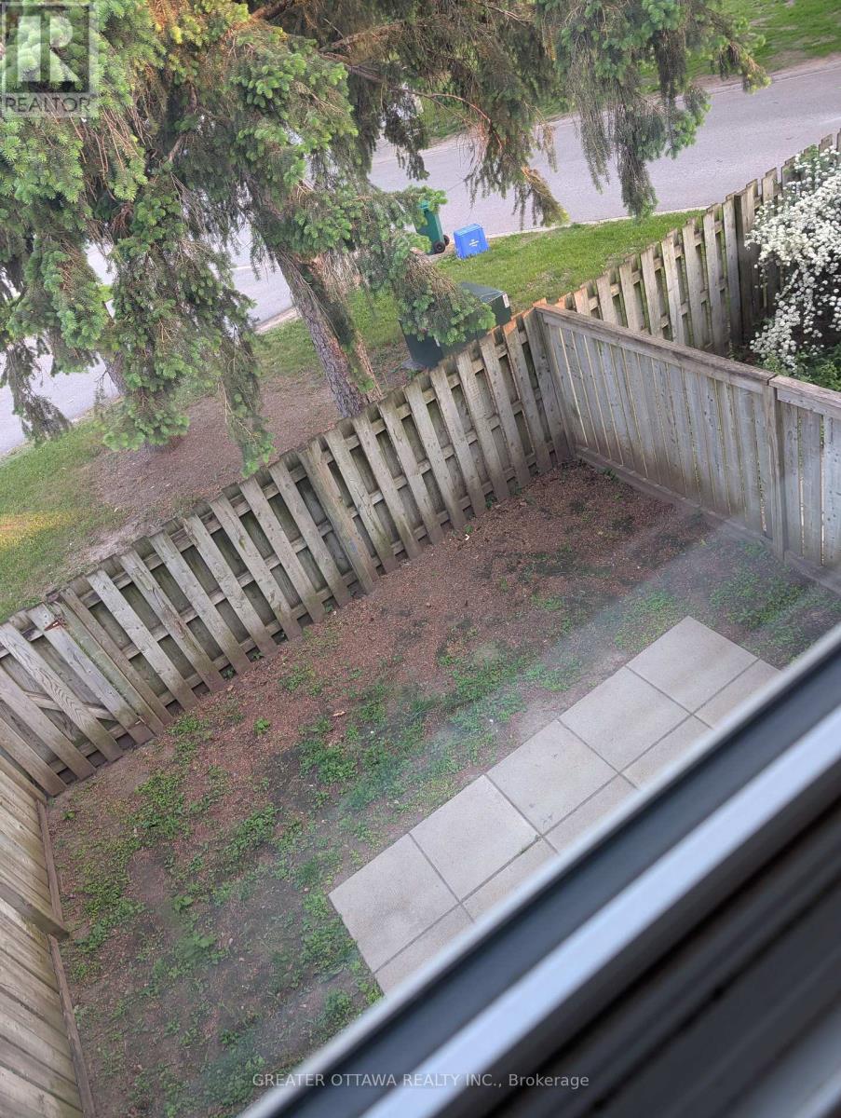76 Clarkson Crescent W Ottawa, Ontario K2L 3E2
$522,950Maintenance, Insurance
$417 Monthly
Maintenance, Insurance
$417 MonthlyMOVE IN AND DO NOTHING!!!! Because its all new!!!! Flooring, Closet doors, Baseboards, Interior doors, Hardware and light fixtures - AND A KITCHEN TO DIE FOR !!!! All mechanical has been checked and in top order - All appliances are new or recently serviced.... just enjoy for years to come..... 5 Star location, walk to EVERYTHING - including all the best schools!!!! Great Floor plan with complete with large rooms, Garage, amazing closet space - and an ENSUITE bathroom!!! Quiet cul - de sac location , and enjoy a the nicest private spot in the Condo, Shaded and cool in the summer - with an amazing private garden to the back .... Walk through and know its yours!!!! (id:19720)
Open House
This property has open houses!
2:00 pm
Ends at:4:00 pm
Property Details
| MLS® Number | X12207279 |
| Property Type | Single Family |
| Community Name | 9002 - Kanata - Katimavik |
| Community Features | Pet Restrictions |
| Parking Space Total | 2 |
Building
| Bathroom Total | 3 |
| Bedrooms Above Ground | 3 |
| Bedrooms Total | 3 |
| Age | 31 To 50 Years |
| Amenities | Fireplace(s) |
| Appliances | Water Meter |
| Basement Development | Partially Finished |
| Basement Type | N/a (partially Finished) |
| Cooling Type | Central Air Conditioning |
| Exterior Finish | Vinyl Siding, Wood |
| Fireplace Present | Yes |
| Fireplace Total | 1 |
| Foundation Type | Poured Concrete |
| Half Bath Total | 1 |
| Heating Fuel | Natural Gas |
| Heating Type | Forced Air |
| Stories Total | 2 |
| Size Interior | 1,200 - 1,399 Ft2 |
| Type | Row / Townhouse |
Parking
| Attached Garage | |
| Garage |
Land
| Acreage | No |
Rooms
| Level | Type | Length | Width | Dimensions |
|---|---|---|---|---|
| Second Level | Primary Bedroom | 3.35 m | 4.72 m | 3.35 m x 4.72 m |
| Second Level | Bedroom | 2.9 m | 3.124 m | 2.9 m x 3.124 m |
| Second Level | Bedroom 3 | 2.59 m | 4.72 m | 2.59 m x 4.72 m |
| Basement | Family Room | 5.05 m | 4.72 m | 5.05 m x 4.72 m |
| Basement | Office | 2.7 m | 2.7 m | 2.7 m x 2.7 m |
| Main Level | Living Room | 5.41 m | 3.35 m | 5.41 m x 3.35 m |
| Main Level | Dining Room | 2.54 m | 3.124 m | 2.54 m x 3.124 m |
| Main Level | Kitchen | 3.05 m | 3.05 m | 3.05 m x 3.05 m |
https://www.realtor.ca/real-estate/28439587/76-clarkson-crescent-w-ottawa-9002-kanata-katimavik
Contact Us
Contact us for more information

Robert Taylor
Salesperson
4676 Darks Side Rd Unit: 25
Pakenham, Ontario K0A 2X0
(613) 839-2024
(613) 839-7744

































