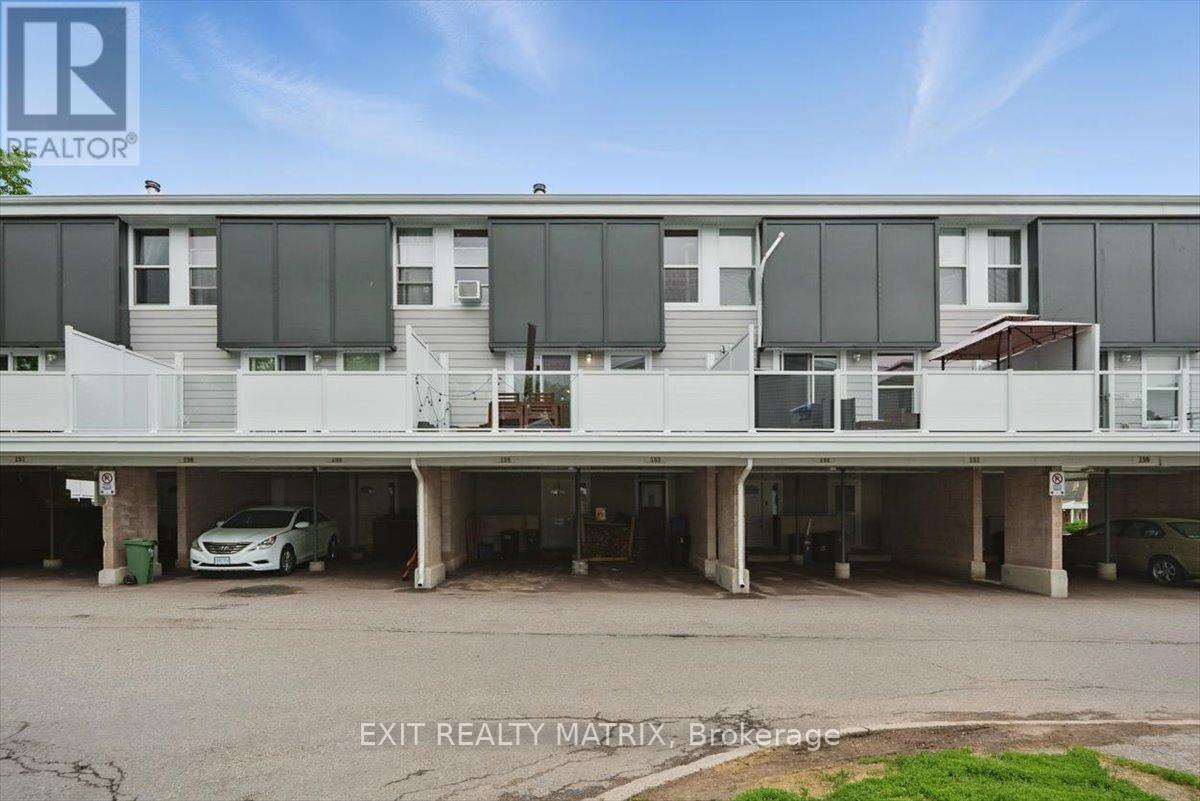154 - 825 Cahill Drive W Ottawa, Ontario K1V 9N7
$339,900Maintenance, Insurance, Water, Parking
$660.09 Monthly
Maintenance, Insurance, Water, Parking
$660.09 MonthlyWhy rent when you can own this bright and spacious condo townhome? Perfectly designed for comfort and functionality, this three-storey home offers space for the whole family. The top floor features three well-proportioned bedrooms and a full bathroom - ideal for families or those needing a home office or guest space.The main floor is bathed in natural light, with a generous living room that opens onto a private balcony - perfect for enjoying your morning coffee or relaxing in the evening. The dining area flows into a well-sized kitchen, offering plenty of cabinet and counter space for daily cooking or weekend entertaining. On the ground level, you'll find a convenient mudroom and additional storage space, helping to keep your home organized and clutter-free. In-unit laundry adds to the ease of everyday living, and the covered carport provides shelter for your vehicle year-round. Located close to transit, shopping, schools, and parks, this home is ideal for first-time buyers, young families, or anyone looking for affordable ownership without compromising on space or location. Don't miss your chance to step into home ownership - book your showing today! (id:19720)
Property Details
| MLS® Number | X12207879 |
| Property Type | Single Family |
| Community Name | 4805 - Hunt Club |
| Community Features | Pet Restrictions |
| Equipment Type | Water Heater - Electric |
| Features | Balcony, Carpet Free, In Suite Laundry |
| Parking Space Total | 1 |
| Rental Equipment Type | Water Heater - Electric |
| Structure | Deck |
Building
| Bathroom Total | 2 |
| Bedrooms Above Ground | 3 |
| Bedrooms Total | 3 |
| Amenities | Visitor Parking, Fireplace(s) |
| Appliances | Dishwasher, Dryer, Stove, Washer, Window Coverings, Refrigerator |
| Cooling Type | Window Air Conditioner |
| Exterior Finish | Vinyl Siding |
| Fireplace Present | Yes |
| Fireplace Total | 1 |
| Half Bath Total | 1 |
| Heating Fuel | Electric |
| Heating Type | Baseboard Heaters |
| Stories Total | 3 |
| Size Interior | 1,000 - 1,199 Ft2 |
| Type | Row / Townhouse |
Parking
| Carport | |
| No Garage | |
| Covered |
Land
| Acreage | No |
Rooms
| Level | Type | Length | Width | Dimensions |
|---|---|---|---|---|
| Second Level | Living Room | 3.42 m | 5.05 m | 3.42 m x 5.05 m |
| Second Level | Dining Room | 2.63 m | 3.7 m | 2.63 m x 3.7 m |
| Second Level | Kitchen | 2.64 m | 5.01 m | 2.64 m x 5.01 m |
| Second Level | Bathroom | 1.6 m | 1.6 m | 1.6 m x 1.6 m |
| Second Level | Laundry Room | 1.6 m | 1.6 m | 1.6 m x 1.6 m |
| Third Level | Bathroom | 3.36 m | 1.6 m | 3.36 m x 1.6 m |
| Third Level | Primary Bedroom | 3.36 m | 4.58 m | 3.36 m x 4.58 m |
| Third Level | Bedroom 2 | 2.61 m | 5 m | 2.61 m x 5 m |
| Third Level | Bedroom 3 | 2.61 m | 3.26 m | 2.61 m x 3.26 m |
| Ground Level | Utility Room | 3.89 m | 1.6 m | 3.89 m x 1.6 m |
https://www.realtor.ca/real-estate/28440879/154-825-cahill-drive-w-ottawa-4805-hunt-club
Contact Us
Contact us for more information

Lindsay Mcintyre
Salesperson
785 Notre Dame St, Po Box 1345
Embrun, Ontario K0A 1W0
(613) 443-4300
(613) 443-5743
www.exitottawa.com/







































