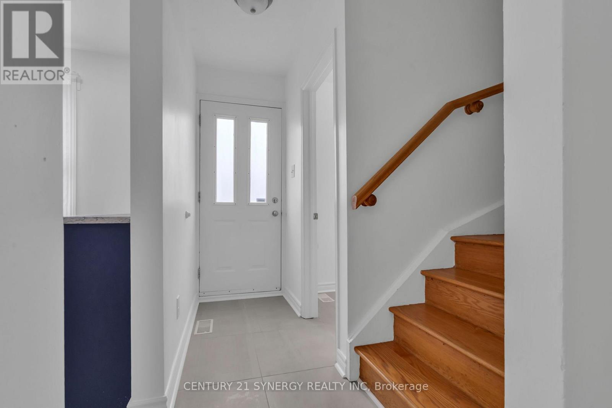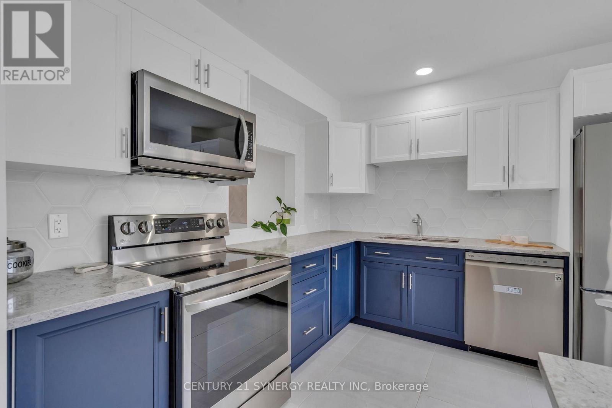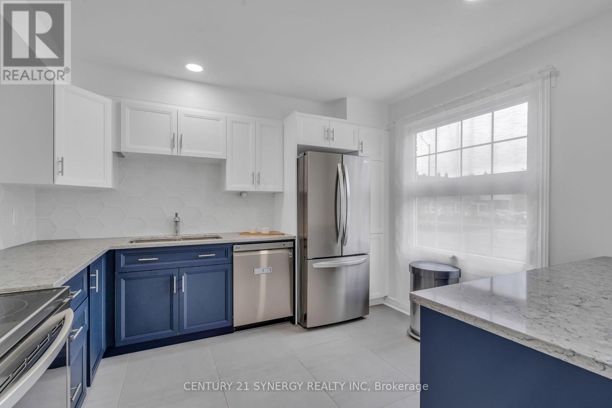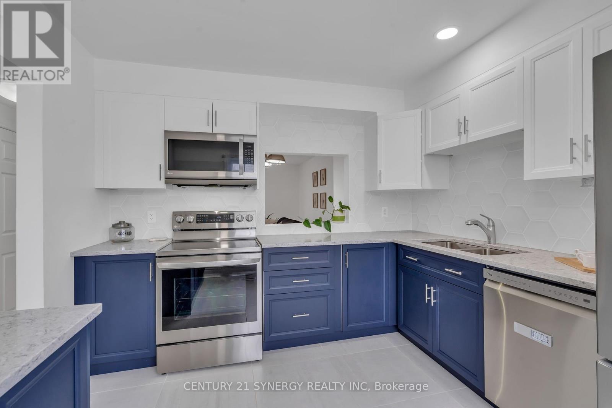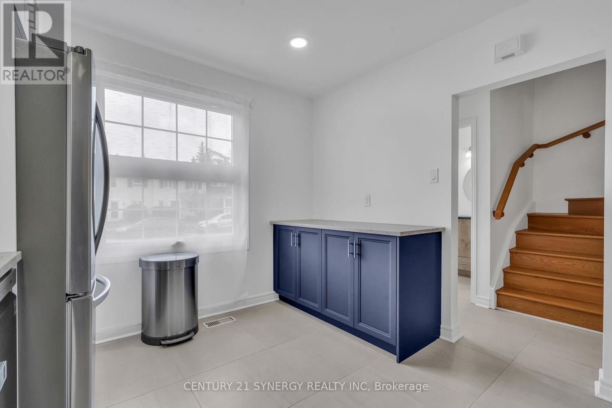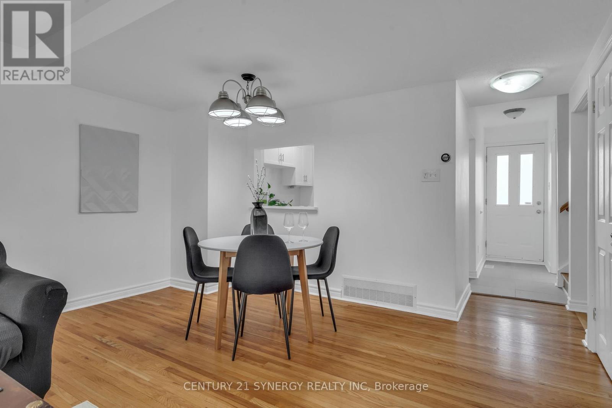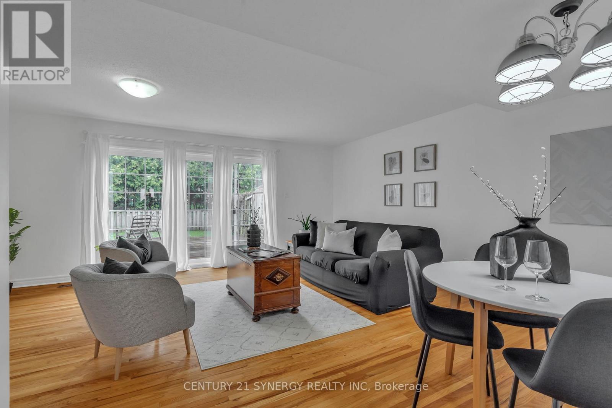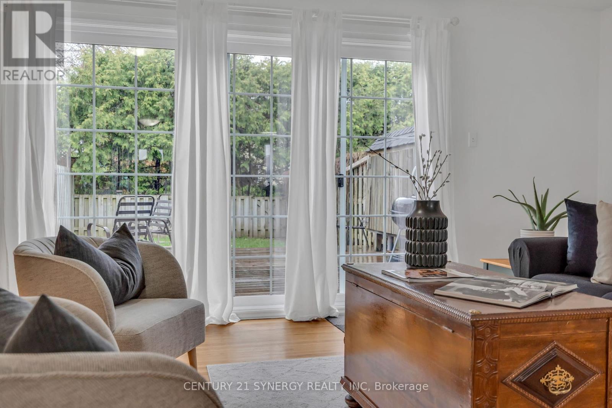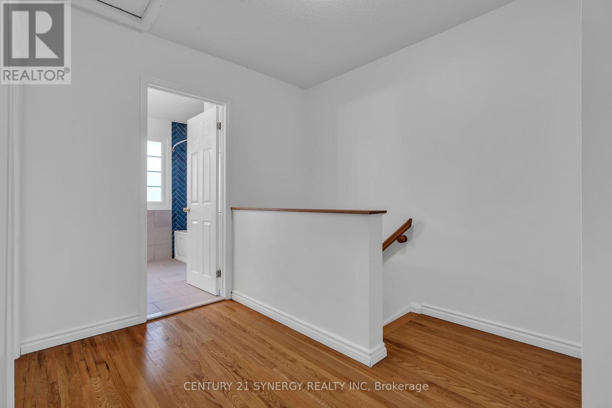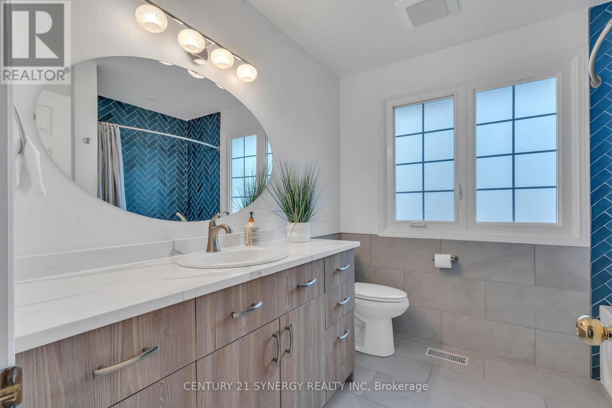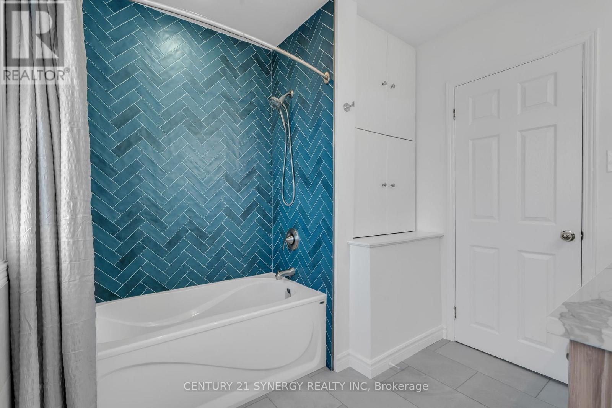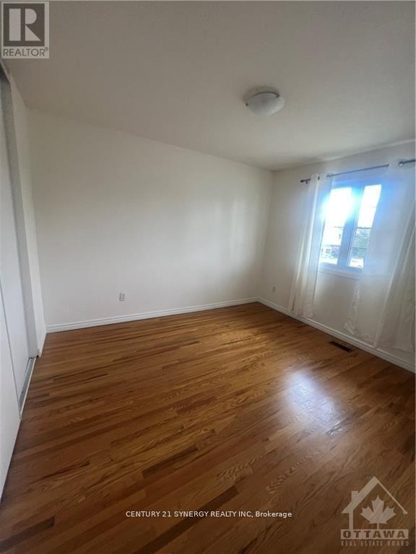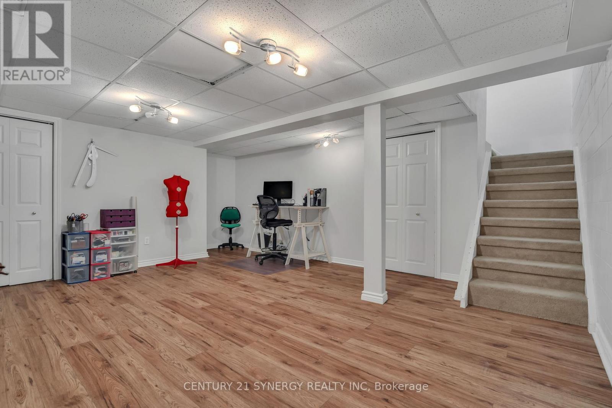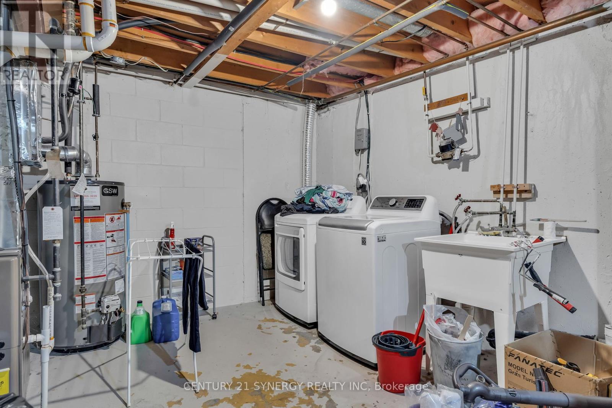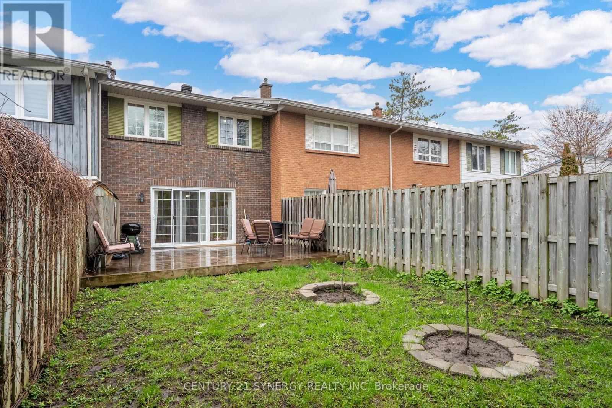48 Monterey Drive Ottawa, Ontario K1B 0A9
$2,550 Monthly
No Further showings- application pending. Available August 1st,2025 for possession-This charming and fully renovated 3-bedroom Campeau-built townhome is located in the sought-after community of Leslie Park just minutes from shopping, schools, hospitals, public transit, and with easy access to the highway. Inside, you'll find a high-end renovated kitchen and main bathroom featuring quartz countertops, soft-close cabinetry, and stylish ceramic finishes. Hardwood flooring flows through the main level, where a spacious and sun-filled living/dining area opens onto one of the largest fenced-in, south-facing yards in the complex backing onto single-family homes for added privacy and peace. Upstairs offers three generously sized bedrooms and an updated full bath, while the finished basement adds a cozy family room or flexible living space. All major mechanicals have been updated, including windows, roof, furnace, and A/C. Parking, snow removal, and front lawn maintenance are included. Credit check required with all lease applications. No pets please. 24 hours irrevocable on all offers to lease. This is a rare opportunity to lease a stylish, move-in-ready home in one of Ottawa's most convenient west-end locations! Utilities extra (Water, Hydro, Gas, and Hot Water Tank Rental extra) (id:19720)
Property Details
| MLS® Number | X12210568 |
| Property Type | Single Family |
| Community Name | 7601 - Leslie Park |
| Features | Carpet Free |
| Parking Space Total | 1 |
Building
| Bathroom Total | 2 |
| Bedrooms Above Ground | 3 |
| Bedrooms Total | 3 |
| Age | 51 To 99 Years |
| Appliances | Dishwasher, Dryer, Stove, Washer, Refrigerator |
| Basement Development | Finished |
| Basement Type | Full (finished) |
| Construction Style Attachment | Attached |
| Cooling Type | Central Air Conditioning |
| Exterior Finish | Brick |
| Foundation Type | Concrete |
| Half Bath Total | 1 |
| Heating Fuel | Natural Gas |
| Heating Type | Forced Air |
| Stories Total | 2 |
| Size Interior | 1,100 - 1,500 Ft2 |
| Type | Row / Townhouse |
| Utility Water | Municipal Water |
Parking
| No Garage |
Land
| Acreage | No |
| Fence Type | Fenced Yard |
| Sewer | Sanitary Sewer |
Rooms
| Level | Type | Length | Width | Dimensions |
|---|---|---|---|---|
| Second Level | Primary Bedroom | 4.06 m | 3.09 m | 4.06 m x 3.09 m |
| Second Level | Bedroom | 3.5 m | 3.09 m | 3.5 m x 3.09 m |
| Second Level | Bedroom | 3.09 m | 2.54 m | 3.09 m x 2.54 m |
| Second Level | Bathroom | 2.54 m | 2.48 m | 2.54 m x 2.48 m |
| Basement | Laundry Room | 5.74 m | 4.19 m | 5.74 m x 4.19 m |
| Basement | Family Room | 5.74 m | 4.85 m | 5.74 m x 4.85 m |
| Main Level | Kitchen | 3.4 m | 3.17 m | 3.4 m x 3.17 m |
| Main Level | Bathroom | 1.54 m | 1.42 m | 1.54 m x 1.42 m |
| Main Level | Dining Room | 4.21 m | 2.15 m | 4.21 m x 2.15 m |
| Main Level | Living Room | 5.74 m | 3.88 m | 5.74 m x 3.88 m |
https://www.realtor.ca/real-estate/28446809/48-monterey-drive-ottawa-7601-leslie-park
Contact Us
Contact us for more information

Ryan Philippe
Salesperson
2733 Lancaster Road, Unit 121
Ottawa, Ontario K1B 0A9
(613) 317-2121
(613) 903-7703



