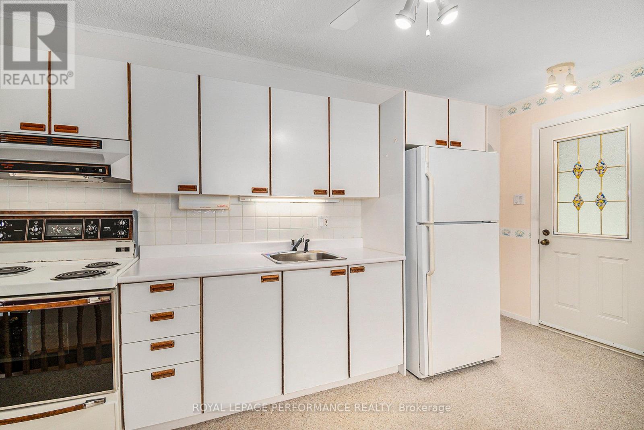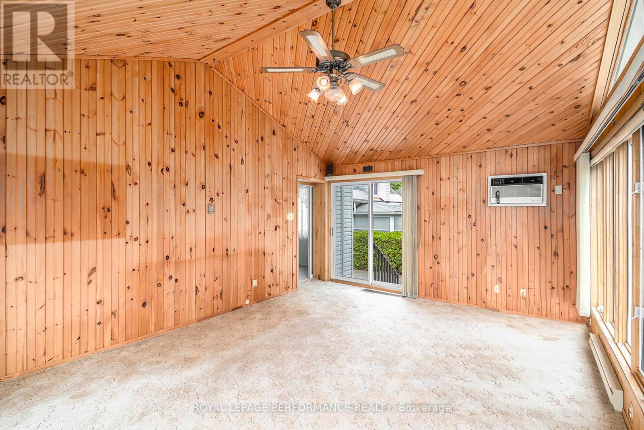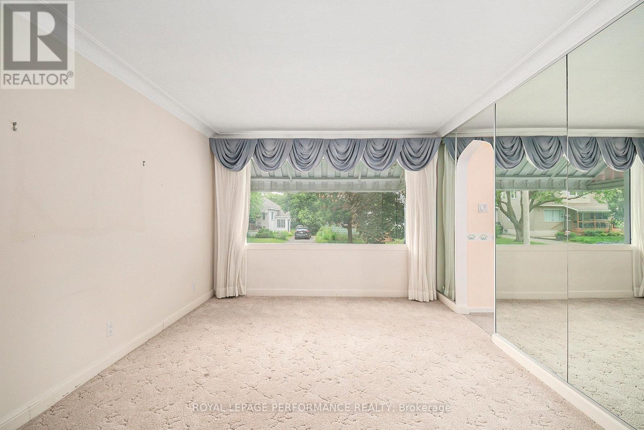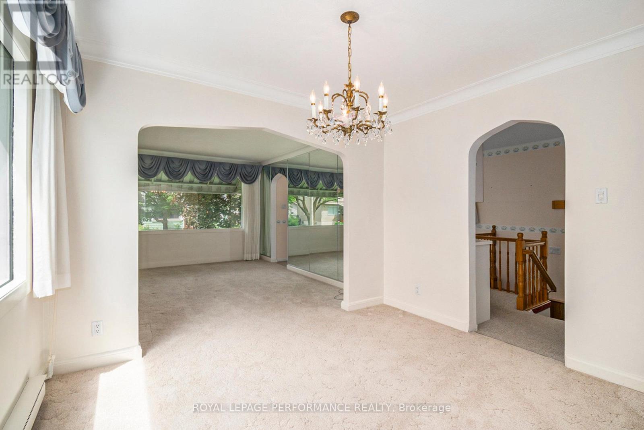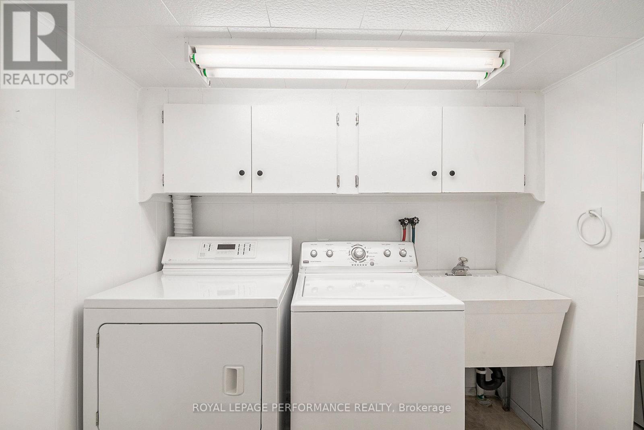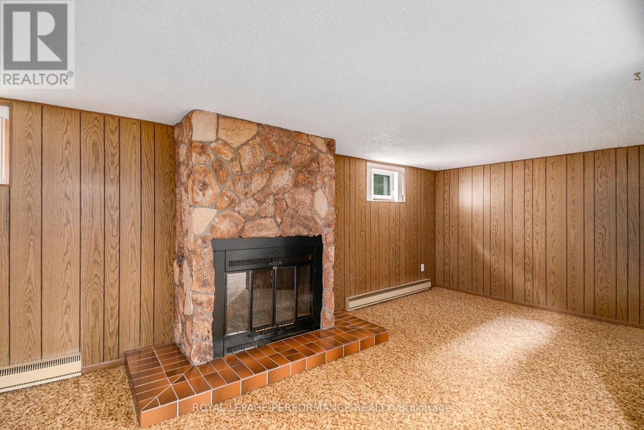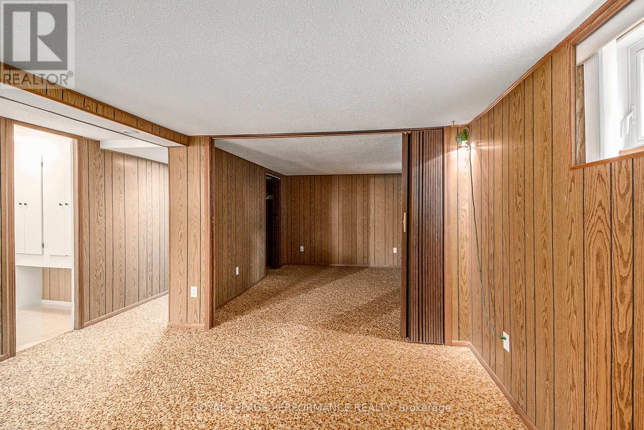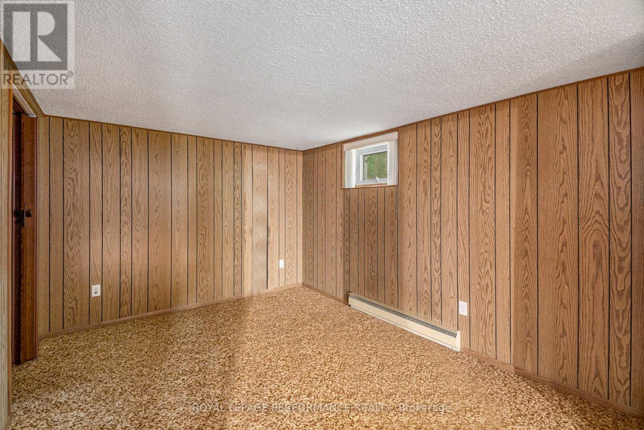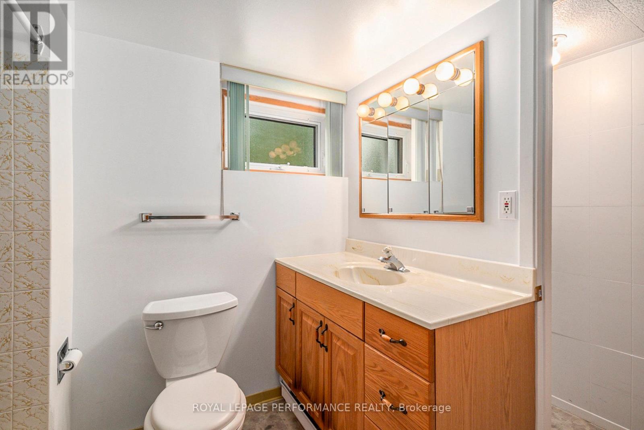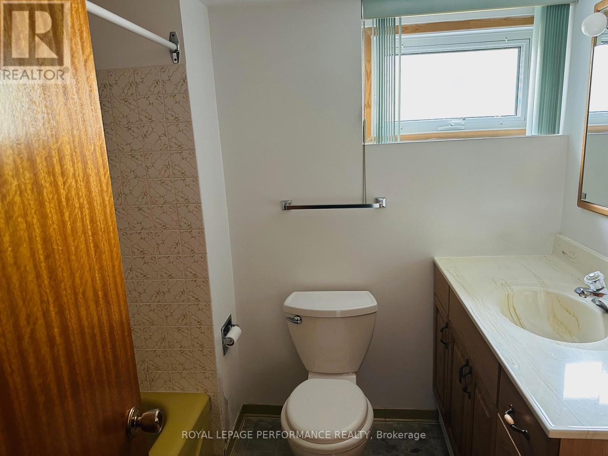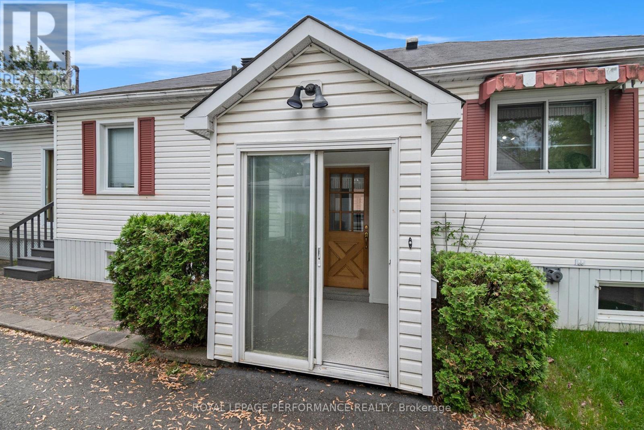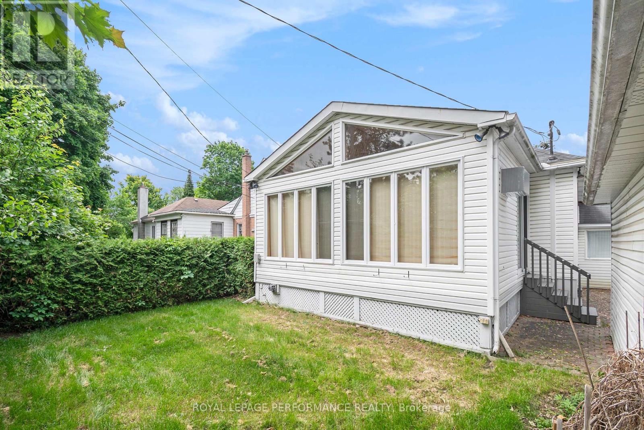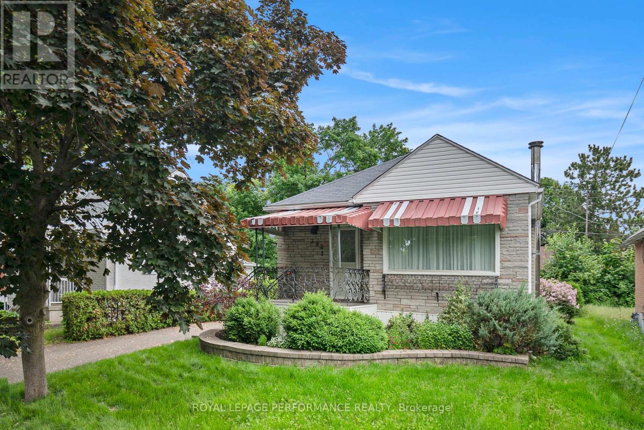393 Allen Boulevard Ottawa, Ontario K1P 7B6
$569,900
This charming well-maintained bungalow with a detached garage, offers timeless character & incredible potential, set amidst beautiful landscaping nestled on a quiet street close to all amenities & parks. With original décor throughout, the home has been cared for & remains clean, solid & full of charm, ready for your personal touch. As you arrive, you're greeted by a quaint front porch shaded by an awning surrounded by a flower garden, setting a welcoming tone. Step inside to an eat-in kitchen that also offers convenient access to a bright, enclosed side vestibule, perfect as a mudroom with windows all around. The living room is located at the front of the home & features a large picture window overlooking the landscaped yard, allowing natural light to fill the space. Archways lead into a separate dining room which also connects back to the kitchen & central hallway, creating a natural flow for everyday living. The main level includes two sizable bedrooms & a 4-piece bathroom. At the back of the home, you'll find an oversized sunroom that doubles as a family room. This all-season space boasts a wall of windows, wood-paneled walls & ceilings for a warm, rustic ambiance & is equipped w/both heat & wall-mounted A/C unit. Patio doors lead from the sunroom to the side of the home, offering direct access to the private, hedged & fenced backyard. The finished basement provides even more living space w/a large recreation room complete w/fireplace, a 3rd bedroom, 4-piece bathroom, laundry area & storage. The attic, accessed via a pull-down ladder, is insulated & offers standing room at its peak, perfect for additional storage space. Additional features include a detached garage & long driveway. Most of the windows have been updated over time & extra insulation has been added to the walls, enhancing comfort efficiency. Rare opportunity to own a charming bungalow, bring your vision and make it your own! 2 bus days irrev on offers. Sold AS IS due to Estate Sale. (id:19720)
Property Details
| MLS® Number | X12210609 |
| Property Type | Single Family |
| Community Name | 3404 - Vanier |
| Amenities Near By | Park |
| Parking Space Total | 5 |
| Structure | Porch |
Building
| Bathroom Total | 2 |
| Bedrooms Above Ground | 2 |
| Bedrooms Below Ground | 1 |
| Bedrooms Total | 3 |
| Age | 51 To 99 Years |
| Appliances | Dryer, Stove, Washer, Refrigerator |
| Architectural Style | Bungalow |
| Basement Development | Finished |
| Basement Type | N/a (finished) |
| Construction Style Attachment | Detached |
| Cooling Type | Wall Unit |
| Exterior Finish | Brick, Vinyl Siding |
| Fireplace Present | Yes |
| Fireplace Total | 1 |
| Foundation Type | Block |
| Heating Fuel | Electric |
| Heating Type | Baseboard Heaters |
| Stories Total | 1 |
| Size Interior | 1,100 - 1,500 Ft2 |
| Type | House |
| Utility Water | Municipal Water |
Parking
| Detached Garage | |
| Garage |
Land
| Acreage | No |
| Fence Type | Fenced Yard |
| Land Amenities | Park |
| Landscape Features | Landscaped |
| Sewer | Sanitary Sewer |
| Size Depth | 87 Ft ,8 In |
| Size Frontage | 47 Ft ,6 In |
| Size Irregular | 47.5 X 87.7 Ft |
| Size Total Text | 47.5 X 87.7 Ft |
| Zoning Description | R2l |
Rooms
| Level | Type | Length | Width | Dimensions |
|---|---|---|---|---|
| Lower Level | Bathroom | 1.95 m | 2.46 m | 1.95 m x 2.46 m |
| Lower Level | Laundry Room | 2.92 m | 1.92 m | 2.92 m x 1.92 m |
| Lower Level | Recreational, Games Room | 6.27 m | 7.85 m | 6.27 m x 7.85 m |
| Lower Level | Bedroom 3 | 3.05 m | 3.72 m | 3.05 m x 3.72 m |
| Main Level | Living Room | 3.18 m | 4.11 m | 3.18 m x 4.11 m |
| Main Level | Dining Room | 3.19 m | 3.59 m | 3.19 m x 3.59 m |
| Main Level | Kitchen | 2.98 m | 8.35 m | 2.98 m x 8.35 m |
| Main Level | Primary Bedroom | 3.19 m | 3.76 m | 3.19 m x 3.76 m |
| Main Level | Bedroom 2 | 2.98 m | 2.61 m | 2.98 m x 2.61 m |
| Main Level | Bathroom | 2 m | 1.8 m | 2 m x 1.8 m |
| Main Level | Sunroom | 5.37 m | 4.26 m | 5.37 m x 4.26 m |
| Main Level | Foyer | 1.84 m | 1.78 m | 1.84 m x 1.78 m |
https://www.realtor.ca/real-estate/28446813/393-allen-boulevard-ottawa-3404-vanier
Contact Us
Contact us for more information

Maz Karimjee
Salesperson
www.mazkarimjee.ca/
#107-250 Centrum Blvd.
Ottawa, Ontario K1E 3J1
(613) 830-3350
(613) 830-0759





