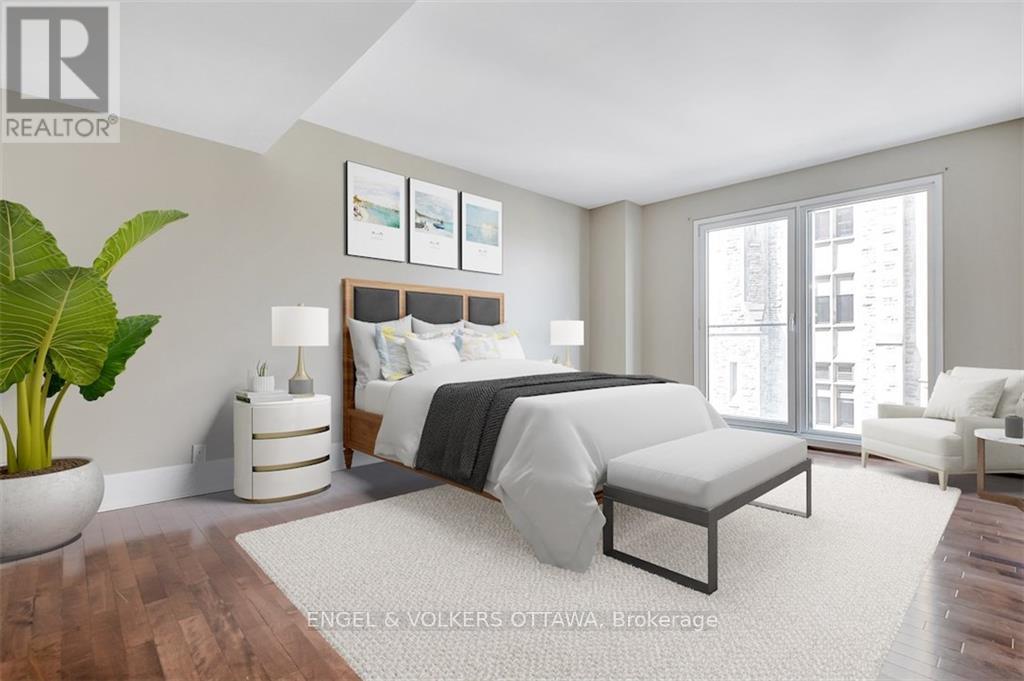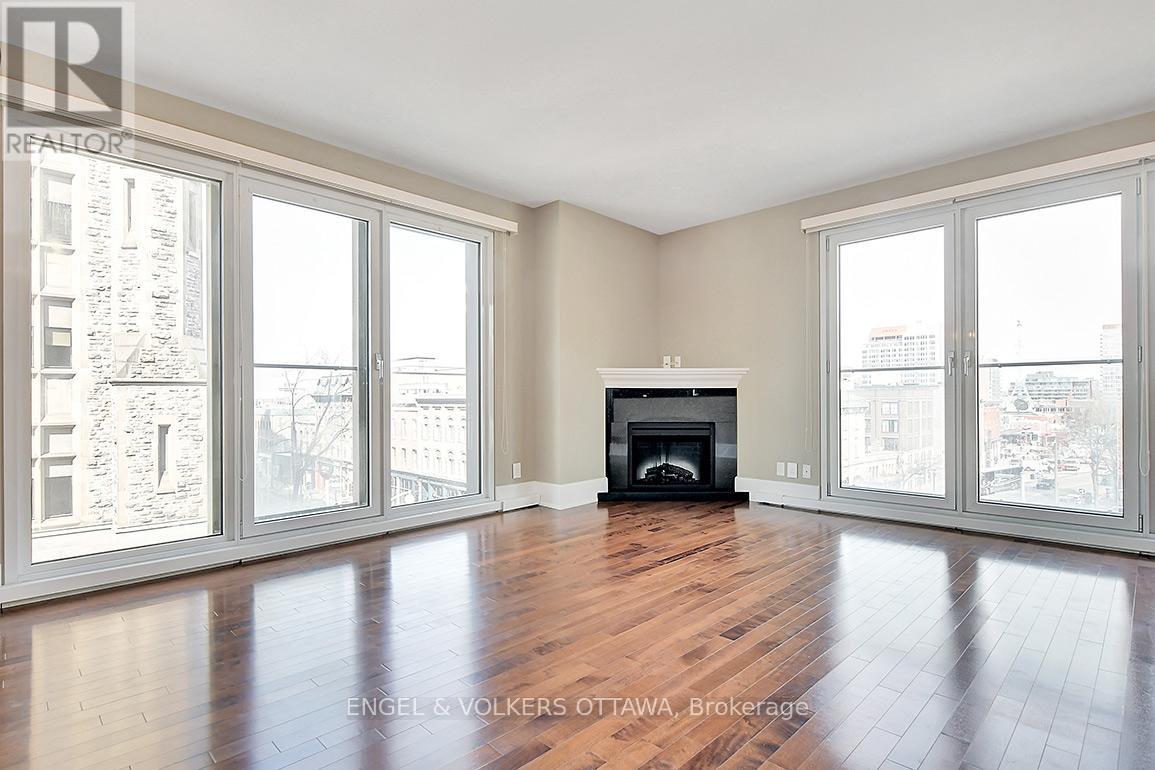405 - 700 Sussex Drive Ottawa, Ontario K1N 1K4
$4,250 Monthly
Luxury condo for rent in the prestigious 700 Sussex! This stunning 1,420 sq. ft. corner unit overlooks the vibrant ByWard Market and features two spacious bedrooms and two bathrooms, including a primary suite with a luxurious five-piece ensuite. Newly updated and beautifully appointed, it boasts an open-concept layout with a bright and inviting living and dining area, an electric fireplace, and a gourmet kitchen with a large island. Located in the heart of the nations capital, the home showcases high-end finishes throughout and offers access to exceptional building amenities, including a 24-hour concierge, fully equipped fitness centre, games room, business centre, and a rooftop terrace with panoramic views. Just steps from the Rideau Centre, top-rated restaurants, and boutique shops, this is downtown living at its finest. Includes one underground parking space and a storage locker. Available August 1, 2025. A minimum one-year lease is required, subject to credit and reference checks, proof of income or employment, and valid government-issued ID. (id:19720)
Property Details
| MLS® Number | X12210504 |
| Property Type | Single Family |
| Community Name | 4001 - Lower Town/Byward Market |
| Amenities Near By | Public Transit |
| Community Features | Pet Restrictions |
| Features | Elevator, Balcony, In Suite Laundry |
| Parking Space Total | 1 |
Building
| Bathroom Total | 2 |
| Bedrooms Above Ground | 2 |
| Bedrooms Total | 2 |
| Amenities | Security/concierge, Exercise Centre, Recreation Centre, Fireplace(s), Storage - Locker |
| Appliances | Dishwasher, Dryer, Hood Fan, Microwave, Stove, Washer, Refrigerator |
| Cooling Type | Central Air Conditioning |
| Exterior Finish | Stone |
| Fireplace Present | Yes |
| Fireplace Total | 1 |
| Heating Fuel | Natural Gas |
| Heating Type | Radiant Heat |
| Size Interior | 1,400 - 1,599 Ft2 |
| Type | Apartment |
Parking
| Underground | |
| Garage |
Land
| Acreage | No |
| Land Amenities | Public Transit |
Rooms
| Level | Type | Length | Width | Dimensions |
|---|---|---|---|---|
| Main Level | Kitchen | 2.44 m | 3.4 m | 2.44 m x 3.4 m |
| Main Level | Living Room | 4.27 m | 7.09 m | 4.27 m x 7.09 m |
| Main Level | Primary Bedroom | 5.74 m | 3.66 m | 5.74 m x 3.66 m |
| Main Level | Bedroom | 3.1 m | 3.91 m | 3.1 m x 3.91 m |
| Main Level | Eating Area | 2.51 m | 2.51 m | 2.51 m x 2.51 m |
https://www.realtor.ca/real-estate/28446458/405-700-sussex-drive-ottawa-4001-lower-townbyward-market
Contact Us
Contact us for more information

Justin Millette
Salesperson
www.justinmillette.com/
www.facebook.com/Justinmilletterealestate/
twitter.com/justmill89
ca.linkedin.com/in/justinmillette
292 Somerset Street West
Ottawa, Ontario K2P 0J6
(613) 422-8688
(613) 422-6200
ottawacentral.evrealestate.com/

William Parizeau Fillion
Salesperson
www.williamfillion.com/
www.facebook.com/wfillion1
twitter.com/wfillion1
www.linkedin.com/in/wfillion
292 Somerset Street West
Ottawa, Ontario K2P 0J6
(613) 422-8688
(613) 422-6200
ottawacentral.evrealestate.com/




















































