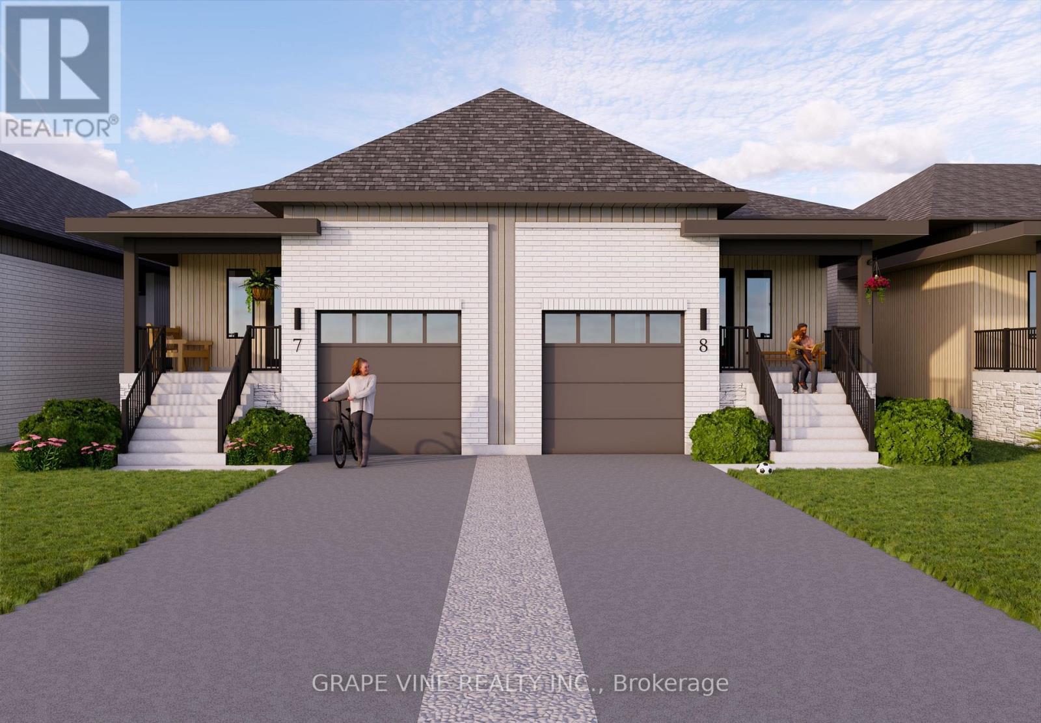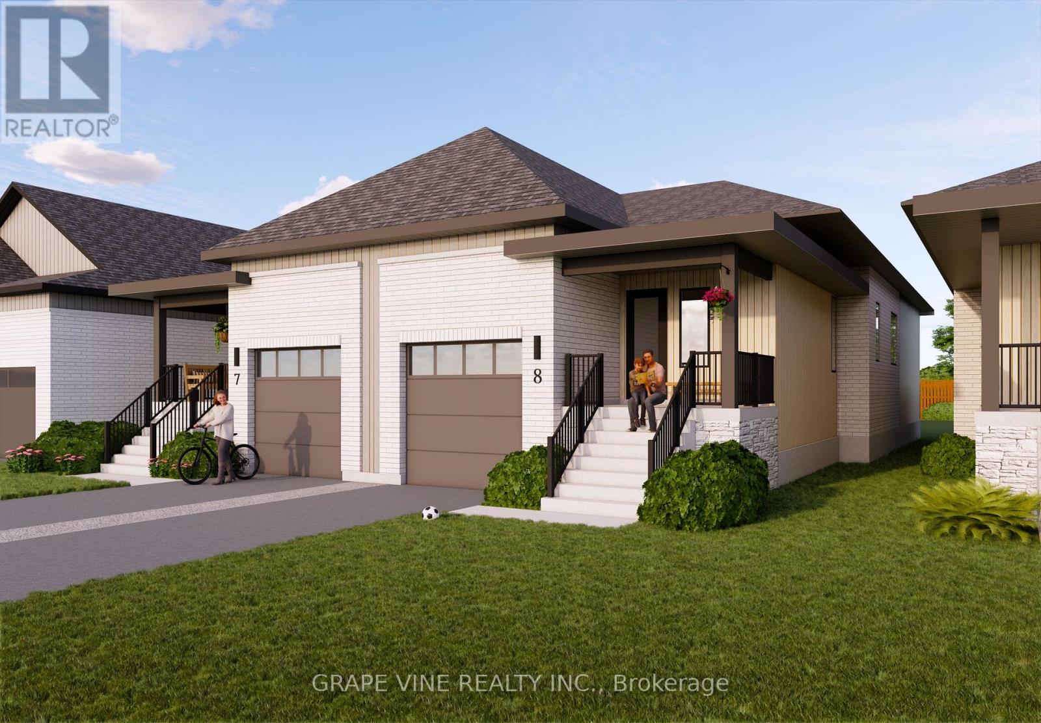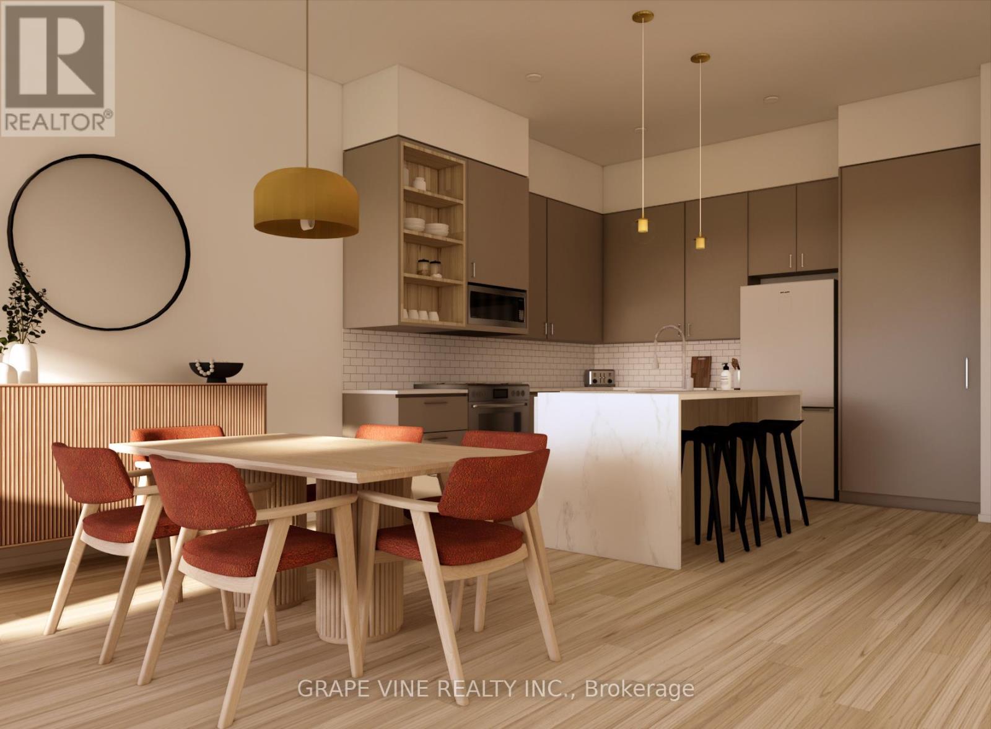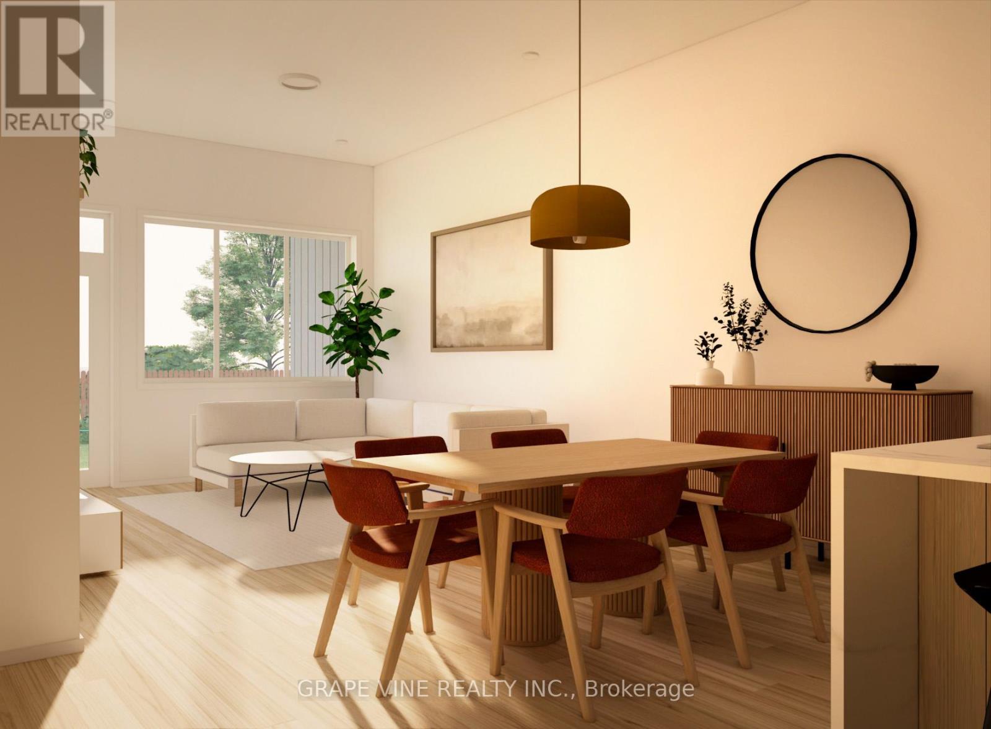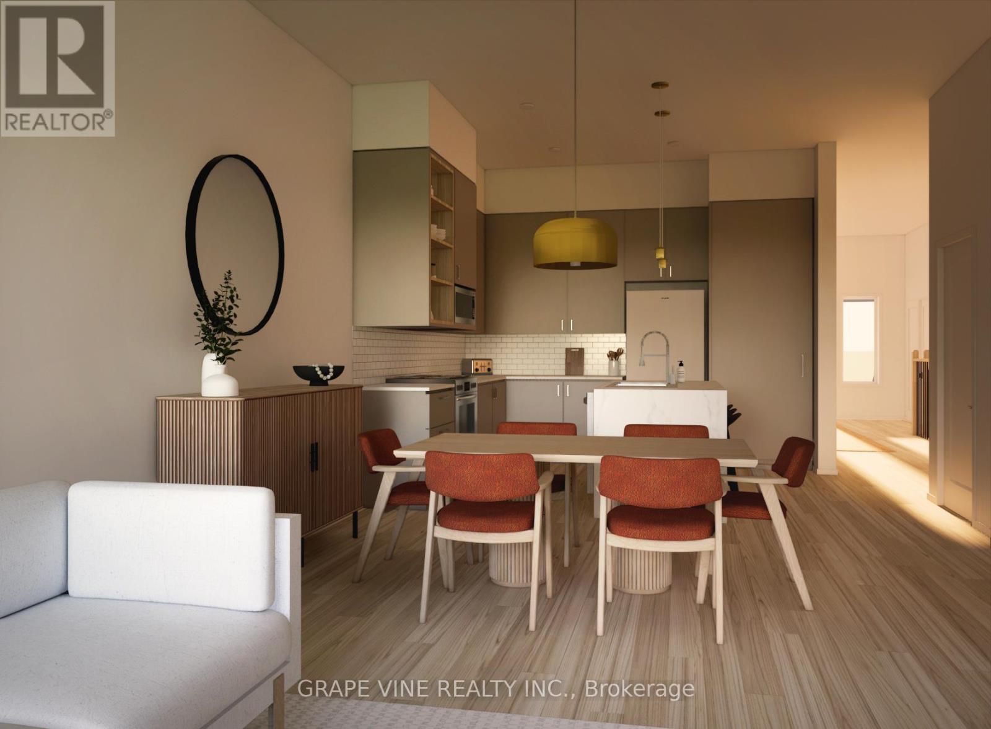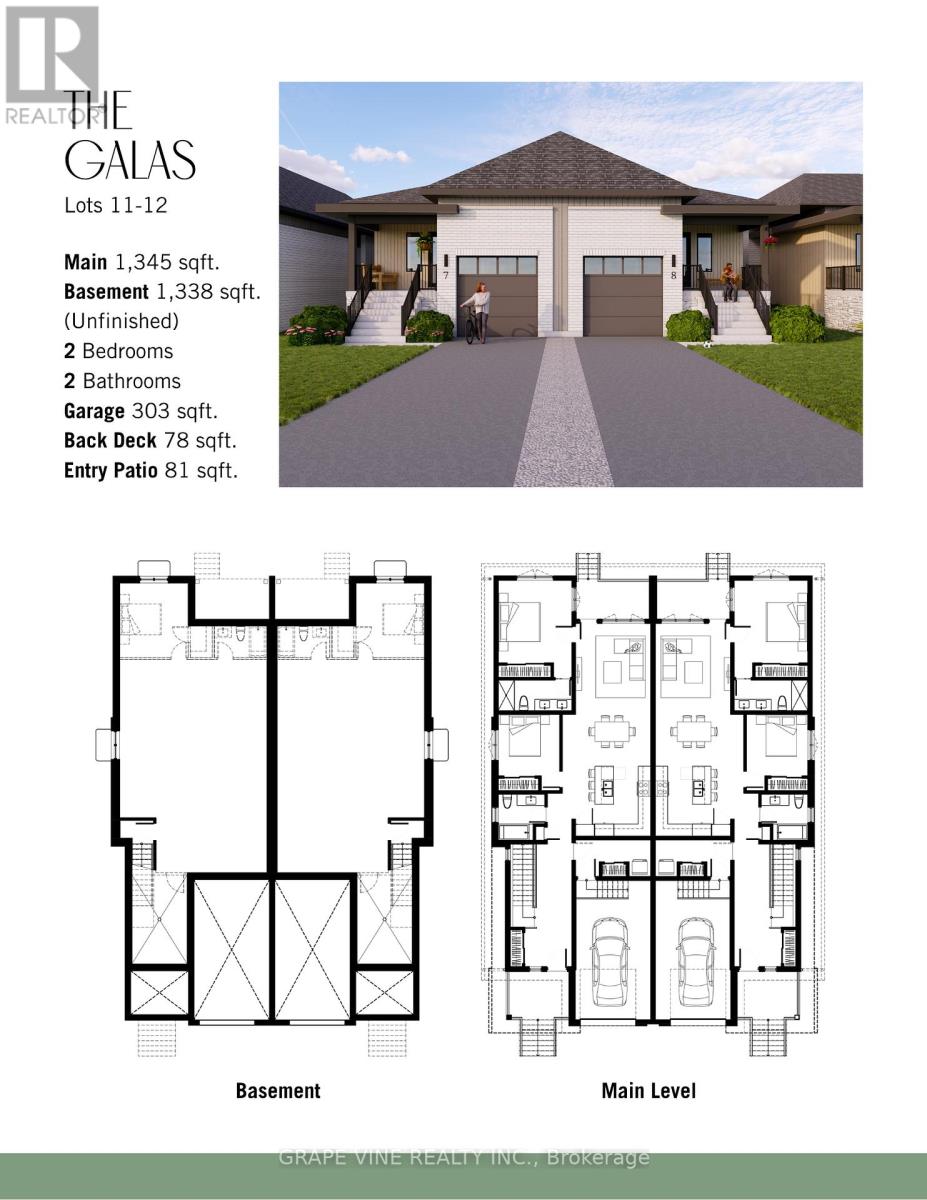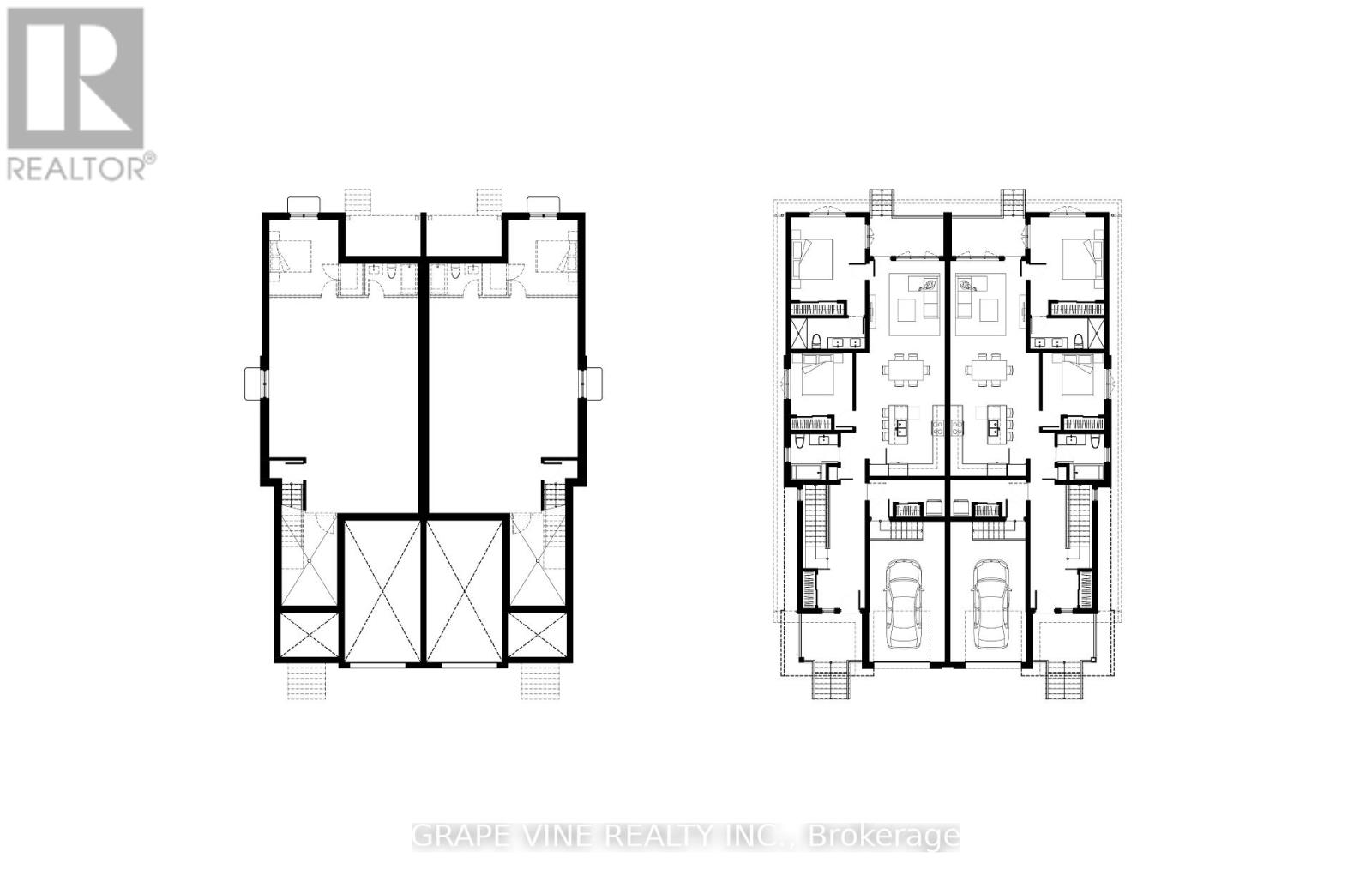127 Royal Gala Drive Brighton, Ontario K0K 1H0
$549,900
Welcome to The Galas - Applewood Meadows Semi-Detached collection. Beautifully designed featuring main-floor living, generous layouts,and unmatched flexibility. Whether you're downsizing, retiring, or simply looking for a more accessible way to live, these homes are designed to grow with you. A spacious main-level means 1,345 sq. ft. of thoughtfully designed space for main-level living. With a primary suite, guest bedroom, 2 full bathrooms, and laundry all on the main floor, this home is built for comfort and ease. The Galas also come with a future-ready lower level, with 1,338 sqft. of unfinished basement, you have room to grow its the perfect space for a rec room, guest suite, gym, or home office with smart mechanical placement to keep your layout options wide open. (id:19720)
Property Details
| MLS® Number | X12211462 |
| Property Type | Single Family |
| Community Name | Rural Brighton |
| Equipment Type | Water Heater |
| Parking Space Total | 3 |
| Rental Equipment Type | Water Heater |
| Structure | Porch |
Building
| Bathroom Total | 2 |
| Bedrooms Above Ground | 2 |
| Bedrooms Total | 2 |
| Age | New Building |
| Architectural Style | Bungalow |
| Basement Development | Unfinished |
| Basement Type | Full (unfinished) |
| Construction Style Attachment | Semi-detached |
| Cooling Type | Central Air Conditioning, Air Exchanger |
| Exterior Finish | Vinyl Siding |
| Foundation Type | Poured Concrete |
| Heating Fuel | Natural Gas |
| Heating Type | Radiant Heat |
| Stories Total | 1 |
| Size Interior | 1,100 - 1,500 Ft2 |
| Type | House |
| Utility Water | Municipal Water |
Parking
| Attached Garage | |
| Garage |
Land
| Acreage | No |
| Sewer | Sanitary Sewer |
| Size Depth | 127 Ft ,8 In |
| Size Frontage | 30 Ft ,1 In |
| Size Irregular | 30.1 X 127.7 Ft |
| Size Total Text | 30.1 X 127.7 Ft |
Rooms
| Level | Type | Length | Width | Dimensions |
|---|---|---|---|---|
| Main Level | Primary Bedroom | 3.63 m | 4.06 m | 3.63 m x 4.06 m |
| Main Level | Living Room | 3.72 m | 4.43 m | 3.72 m x 4.43 m |
| Main Level | Dining Room | 4.4 m | 2.59 m | 4.4 m x 2.59 m |
| Main Level | Kitchen | 3.7 m | 3.45 m | 3.7 m x 3.45 m |
| Main Level | Bedroom | 3.05 m | 3.05 m | 3.05 m x 3.05 m |
| Main Level | Mud Room | 3.4 m | 1.8 m | 3.4 m x 1.8 m |
https://www.realtor.ca/real-estate/28448990/127-royal-gala-drive-brighton-rural-brighton
Contact Us
Contact us for more information

Ryan Rogers
Salesperson
www.grapevine.ca/
www.instagram.com/ryanrogerstherealtor/?hl=en
48 Cinnabar Way
Ottawa, Ontario K2S 1Y6
(613) 829-1000
(613) 695-9088
www.grapevine.ca/



