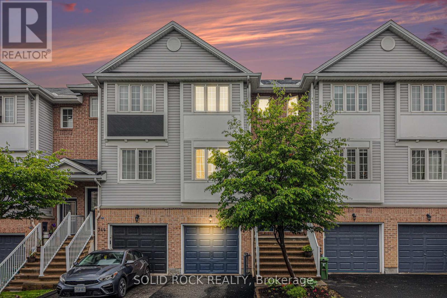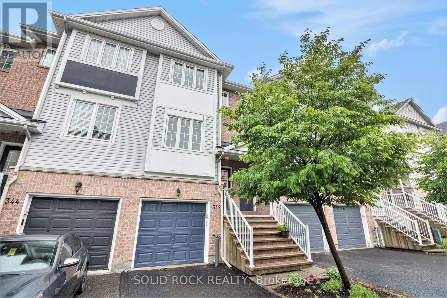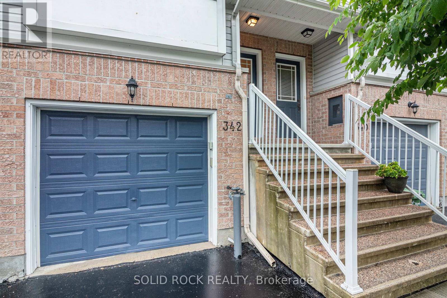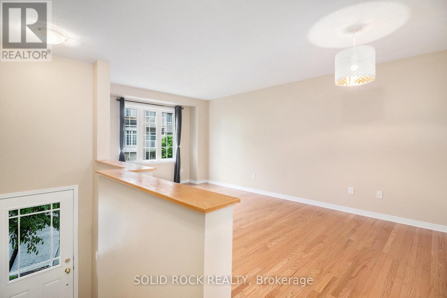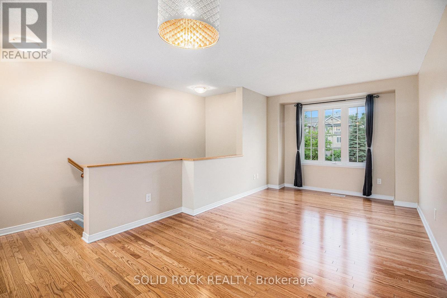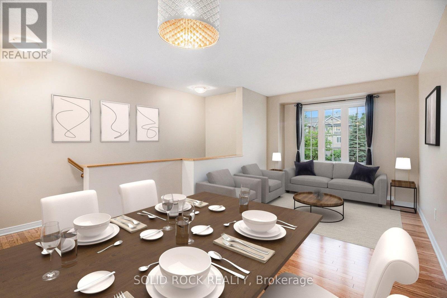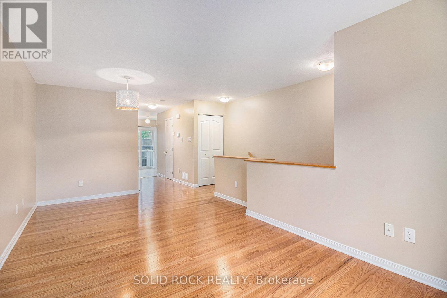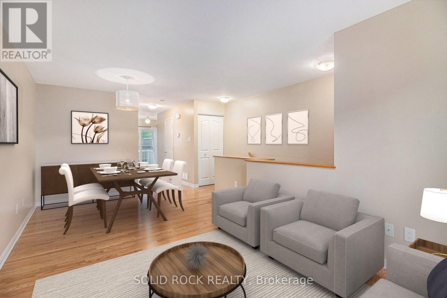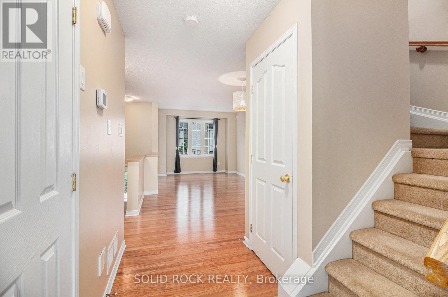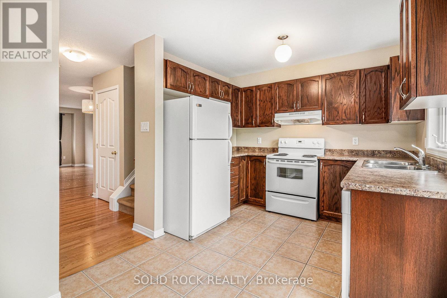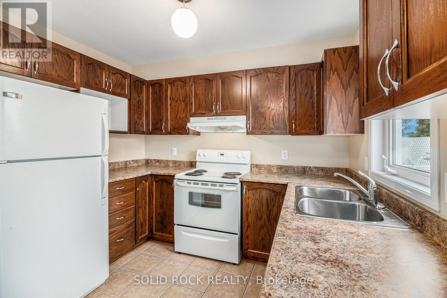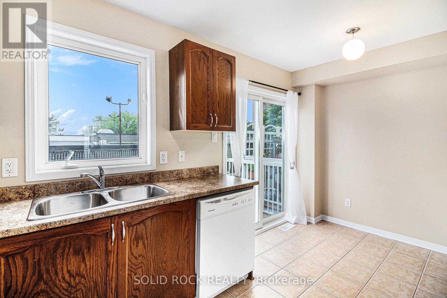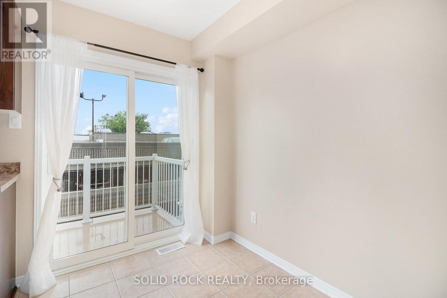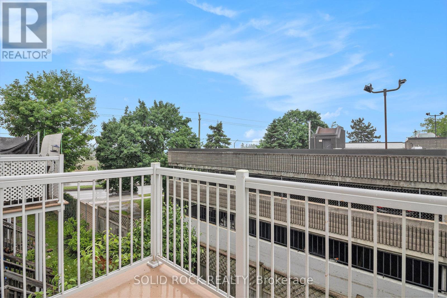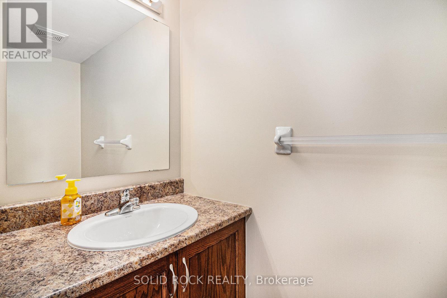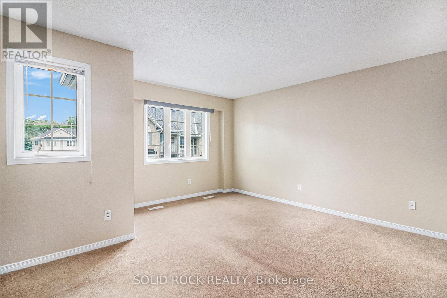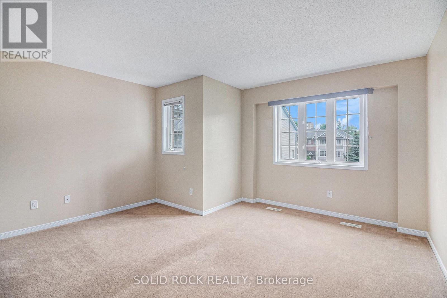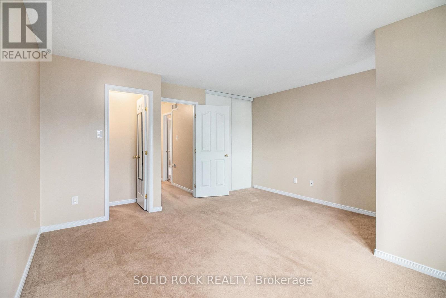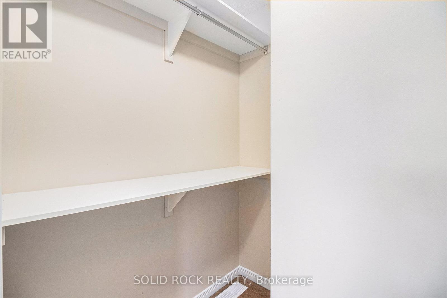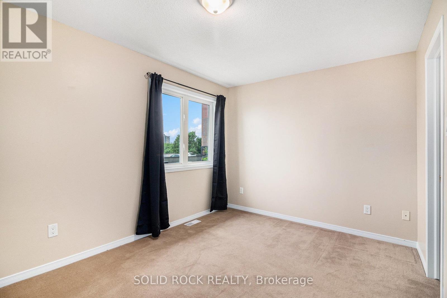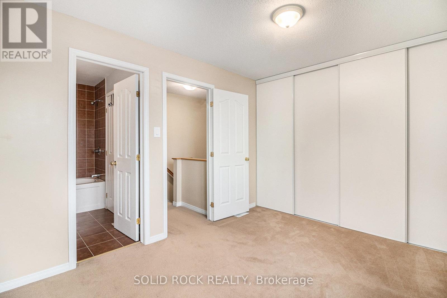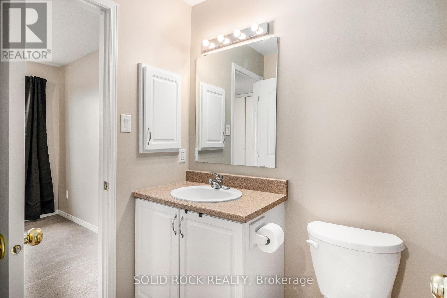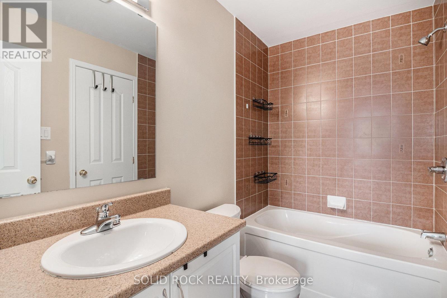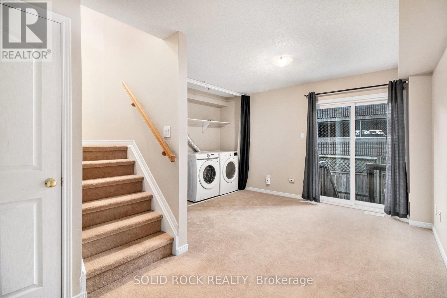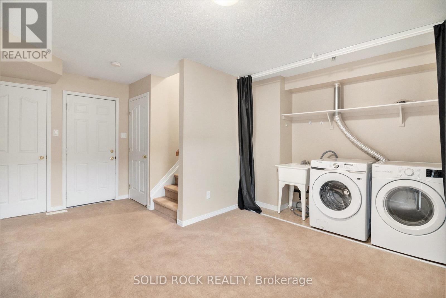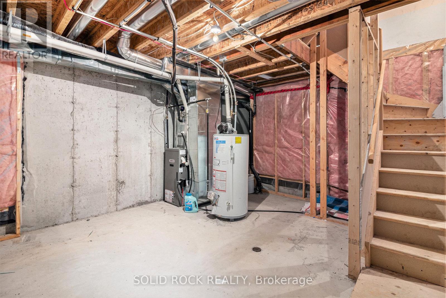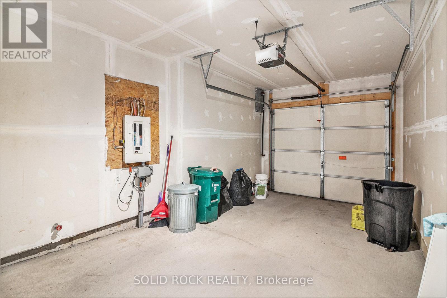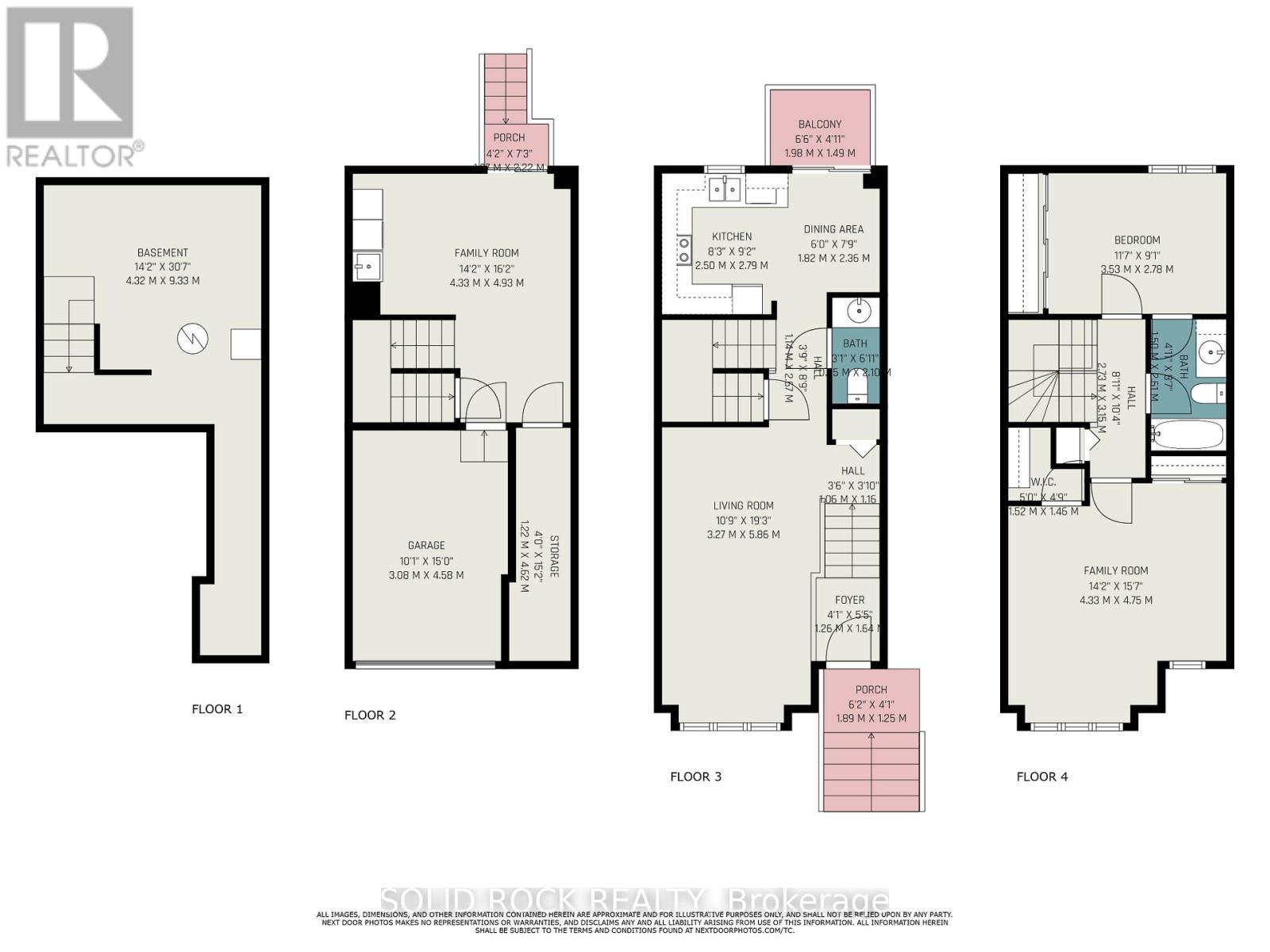342 Gotham Private Ottawa, Ontario K2C 4G7
$539,900
Discover your next home in the heart of Ottawa's coveted Central Park neighbourhood! This bright, three-level gem offers: 2 spacious bedrooms and 2 bathrooms. Primary bedroom boasts 2 closets. 2nd bedroom has cheater door to main bathroom. Gleaming hardwood floors throughout the main living area. Ceramic tile in the kitchen, which opens onto a sunny balcony off of the breakfast nook. A cozy family room with walk-out access to a private, low-maintenance backyard. Basement houses utility area plus lots of space for storage. Attached garage with garage door opener. Roof replaced in 2023. Washer/Dryer (2022). Monthly association fee of $77.50 which covers - snow removal, visitors parking and road maintenance. Unbeatable proximity to the Experimental Farm, parks, and all the shops and cafés the area has to offer. Stylish, comfortable, and ideally located, this home checks every box. (id:19720)
Property Details
| MLS® Number | X12211781 |
| Property Type | Single Family |
| Community Name | 5304 - Central Park |
| Equipment Type | None |
| Parking Space Total | 2 |
| Rental Equipment Type | None |
Building
| Bathroom Total | 2 |
| Bedrooms Above Ground | 2 |
| Bedrooms Total | 2 |
| Age | 6 To 15 Years |
| Appliances | Garage Door Opener Remote(s), Water Meter, Dishwasher, Garage Door Opener, Stove, Refrigerator |
| Basement Type | Partial |
| Construction Style Attachment | Attached |
| Cooling Type | Central Air Conditioning |
| Exterior Finish | Aluminum Siding, Brick |
| Flooring Type | Hardwood, Ceramic, Carpeted |
| Foundation Type | Concrete |
| Half Bath Total | 1 |
| Heating Fuel | Natural Gas |
| Heating Type | Forced Air |
| Stories Total | 3 |
| Size Interior | 1,100 - 1,500 Ft2 |
| Type | Row / Townhouse |
| Utility Water | Municipal Water |
Parking
| Attached Garage | |
| Garage |
Land
| Acreage | No |
| Sewer | Sanitary Sewer |
| Size Depth | 22 Ft ,8 In |
| Size Frontage | 4 Ft ,7 In |
| Size Irregular | 4.6 X 22.7 Ft |
| Size Total Text | 4.6 X 22.7 Ft |
| Zoning Description | Residential |
Rooms
| Level | Type | Length | Width | Dimensions |
|---|---|---|---|---|
| Second Level | Living Room | 5.86 m | 3.08 m | 5.86 m x 3.08 m |
| Second Level | Kitchen | 2.87 m | 2.53 m | 2.87 m x 2.53 m |
| Second Level | Eating Area | 1.82 m | 2.36 m | 1.82 m x 2.36 m |
| Third Level | Bedroom | 4.75 m | 4.33 m | 4.75 m x 4.33 m |
| Third Level | Bedroom 2 | 3.68 m | 2.87 m | 3.68 m x 2.87 m |
| Ground Level | Family Room | 4.93 m | 4.33 m | 4.93 m x 4.33 m |
Utilities
| Cable | Available |
| Electricity | Installed |
| Sewer | Installed |
https://www.realtor.ca/real-estate/28449742/342-gotham-private-ottawa-5304-central-park
Contact Us
Contact us for more information
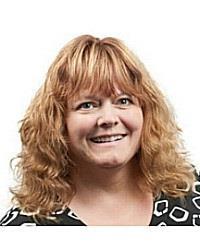
Shelley Evelyn
Salesperson
www.ottawahomesandlifestyle.ca/
www.facebook.com/shelleyevelyn.realestate/?ref=aymt_homepage_panel
twitter.com/ShelleyEvelyn1
www.linkedin.com/in/shelley-evelyn-91aa376b?trk=nav_responsive_tab_profi
5 Corvus Court
Ottawa, Ontario K2E 7Z4
(855) 484-6042
(613) 733-3435


