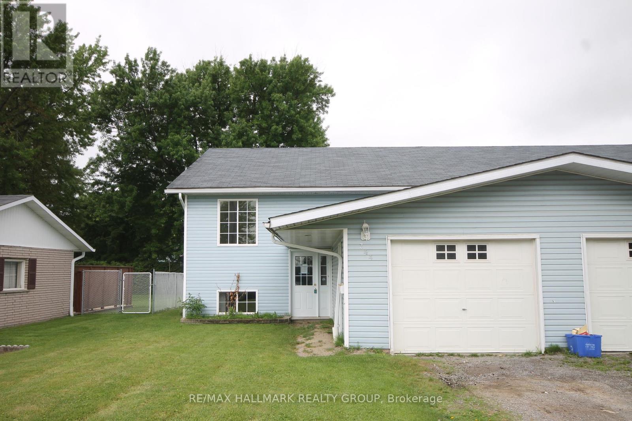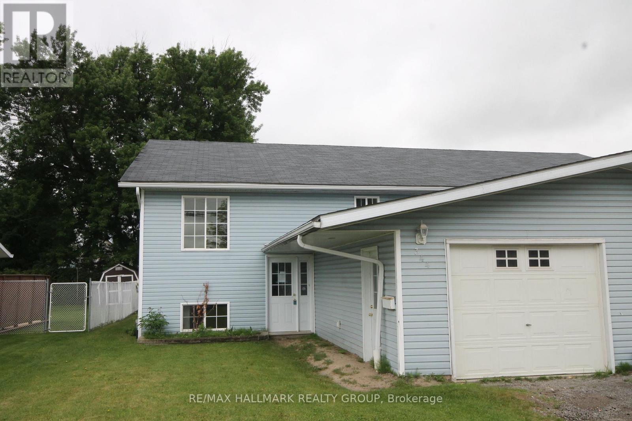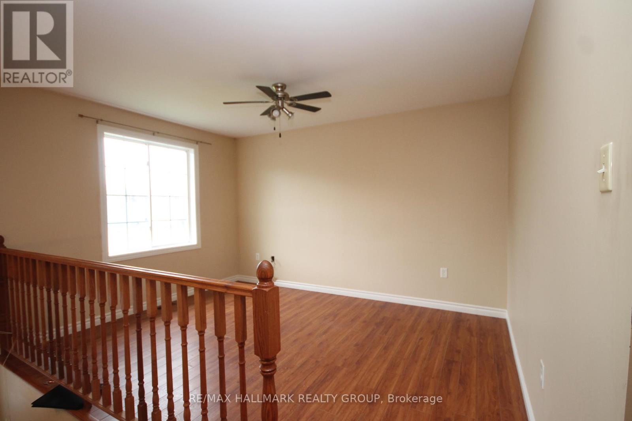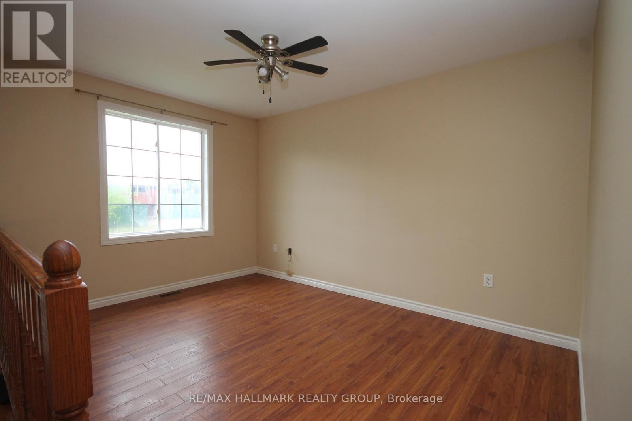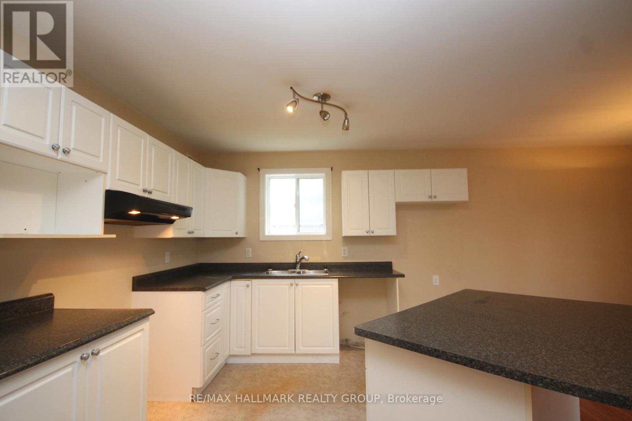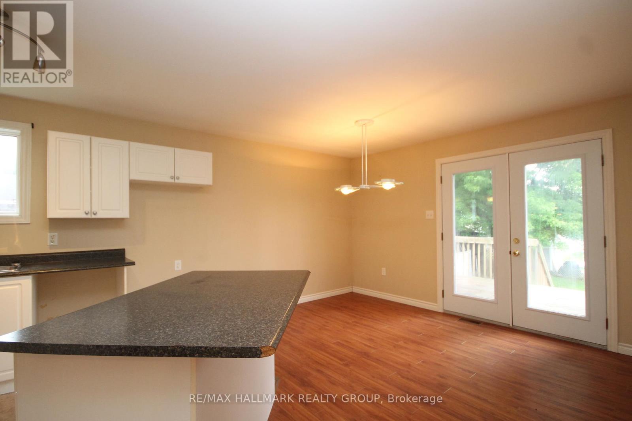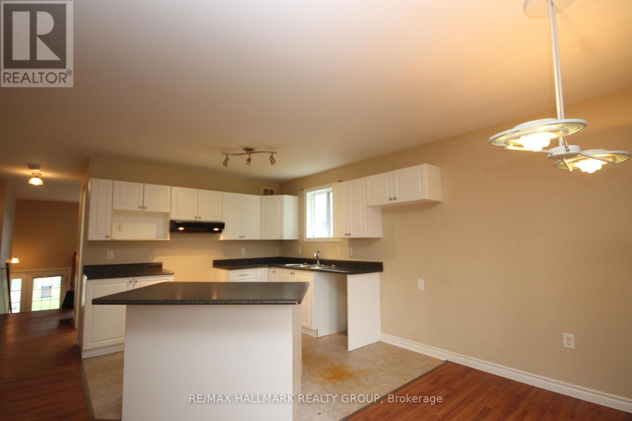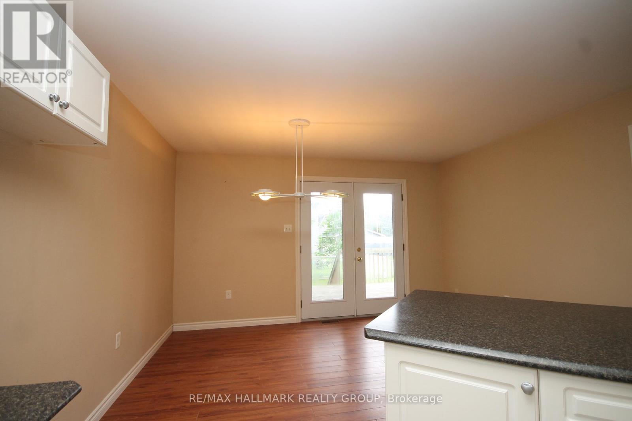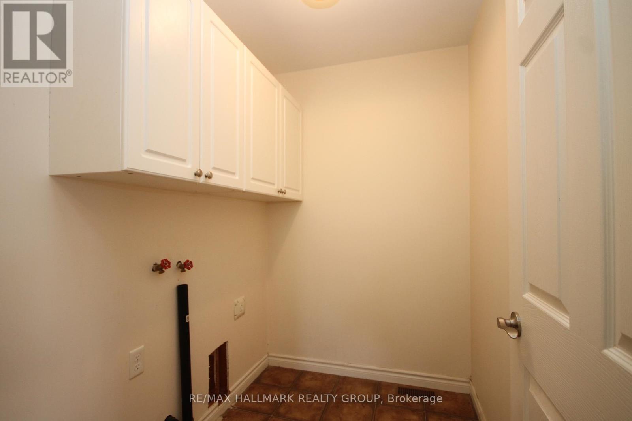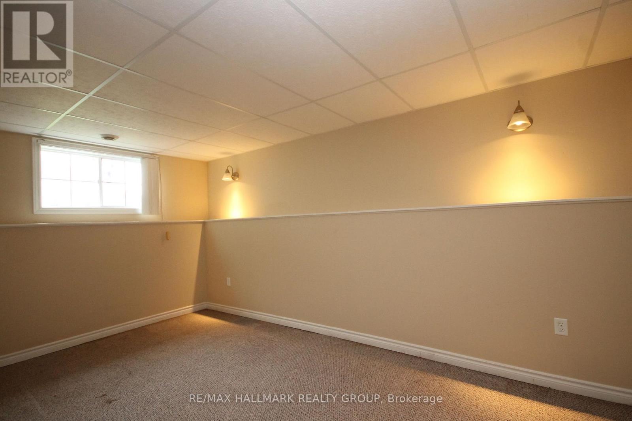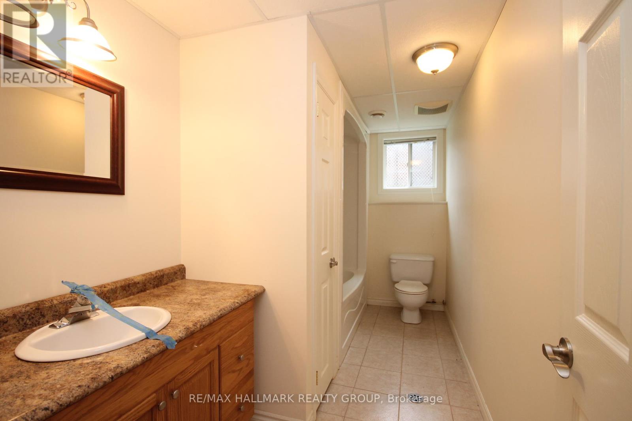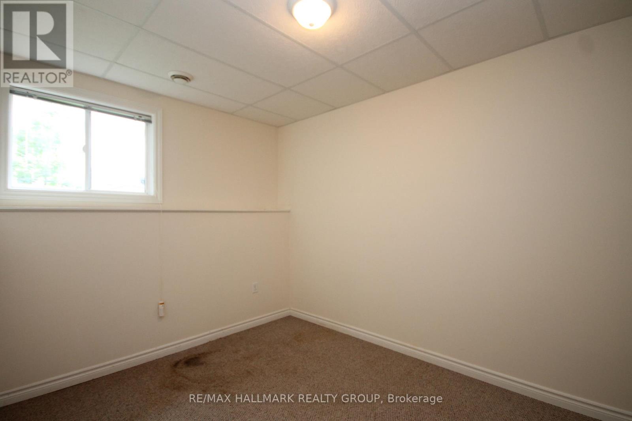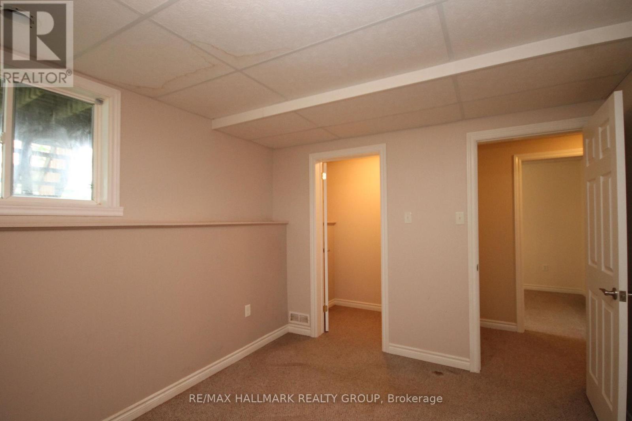344 Julien Street Pembroke, Ontario K8A 3P9
$279,000
Affordable and loads of space! This hi-ranch bungalow is ideal for growing or extended families and features 4 bedrooms (2+2) all with walk in closets and a full bath on each level. The spacious kitchen and dining area offers access to the large rear deck as well as laundry on this level. The fully finished basement with oversized windows includes recroom, large den, 2 bedrooms, full bath and storage. The oversized attached garage with inside access is a bonus. Power of Sale provisions apply. Offers considered as of Wednesday June 18. Seller reserves the right to consider and accept pre-emptive offers. (id:19720)
Property Details
| MLS® Number | X12212027 |
| Property Type | Single Family |
| Community Name | 530 - Pembroke |
| Amenities Near By | Park |
| Parking Space Total | 3 |
| Structure | Deck |
Building
| Bathroom Total | 2 |
| Bedrooms Above Ground | 2 |
| Bedrooms Below Ground | 2 |
| Bedrooms Total | 4 |
| Appliances | Water Meter |
| Basement Development | Finished |
| Basement Type | Full (finished) |
| Construction Style Attachment | Semi-detached |
| Exterior Finish | Vinyl Siding |
| Foundation Type | Concrete |
| Heating Fuel | Natural Gas |
| Heating Type | Forced Air |
| Size Interior | 700 - 1,100 Ft2 |
| Type | House |
| Utility Water | Municipal Water |
Parking
| Attached Garage | |
| Garage |
Land
| Acreage | No |
| Land Amenities | Park |
| Sewer | Sanitary Sewer |
| Size Depth | 132 Ft |
| Size Frontage | 33 Ft |
| Size Irregular | 33 X 132 Ft ; 0 |
| Size Total Text | 33 X 132 Ft ; 0 |
| Zoning Description | Residential - 2 |
Rooms
| Level | Type | Length | Width | Dimensions |
|---|---|---|---|---|
| Lower Level | Bedroom | 3.85 m | 2.66 m | 3.85 m x 2.66 m |
| Lower Level | Utility Room | 4.01 m | 3.13 m | 4.01 m x 3.13 m |
| Lower Level | Bathroom | Measurements not available | ||
| Lower Level | Utility Room | Measurements not available | ||
| Lower Level | Recreational, Games Room | 4.13 m | 4.02 m | 4.13 m x 4.02 m |
| Lower Level | Den | 5.76 m | 2.67 m | 5.76 m x 2.67 m |
| Main Level | Bathroom | 2.76 m | 1.67 m | 2.76 m x 1.67 m |
| Main Level | Living Room | 3.95 m | 2.95 m | 3.95 m x 2.95 m |
| Main Level | Kitchen | 4.05 m | 3.36 m | 4.05 m x 3.36 m |
| Main Level | Dining Room | 4.05 m | 2.76 m | 4.05 m x 2.76 m |
| Main Level | Bedroom | 4.02 m | 3.59 m | 4.02 m x 3.59 m |
| Main Level | Bedroom | 4.82 m | 2.78 m | 4.82 m x 2.78 m |
| Main Level | Laundry Room | Measurements not available | ||
| Main Level | Bathroom | Measurements not available |
Utilities
| Cable | Available |
| Natural Gas Available | Available |
https://www.realtor.ca/real-estate/28450238/344-julien-street-pembroke-530-pembroke
Contact Us
Contact us for more information

Liam Kealey
Broker
www.kealeygroup.com/
610 Bronson Avenue
Ottawa, Ontario K1S 4E6
(613) 236-5959
(613) 236-1515
www.hallmarkottawa.com/

Korey Kealey
Broker
www.kealeygroup.com/
koreykealey/
koreykealey/
610 Bronson Avenue
Ottawa, Ontario K1S 4E6
(613) 236-5959
(613) 236-1515
www.hallmarkottawa.com/

Brendan Kealey
Broker
www.kealeygroup.com/
610 Bronson Avenue
Ottawa, Ontario K1S 4E6
(613) 236-5959
(613) 236-1515
www.hallmarkottawa.com/


