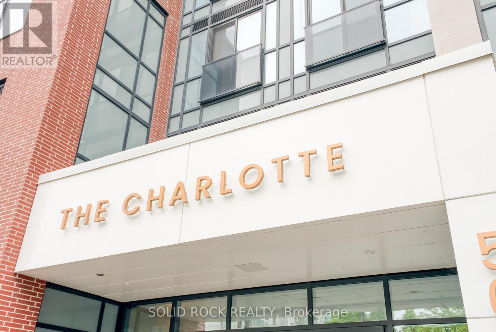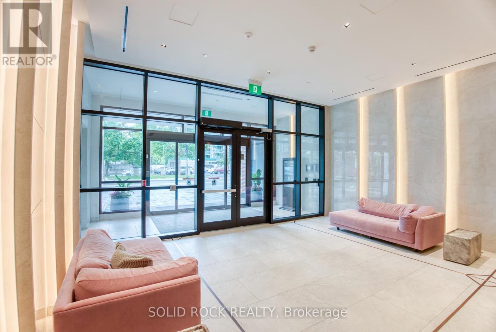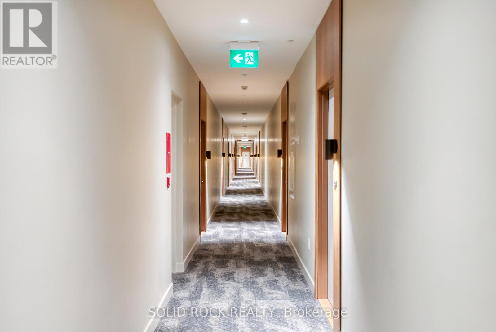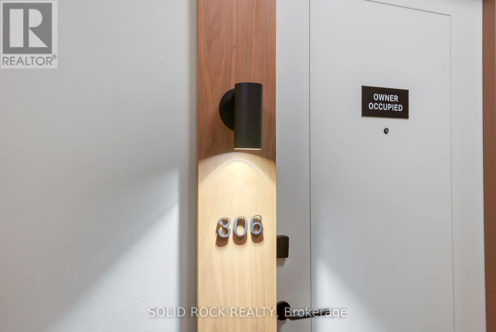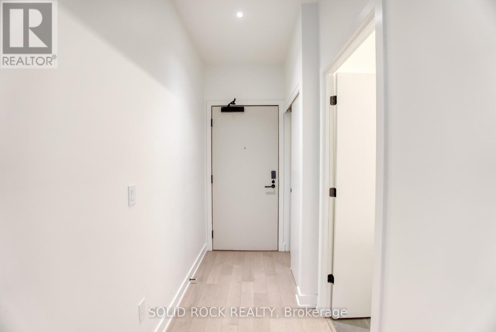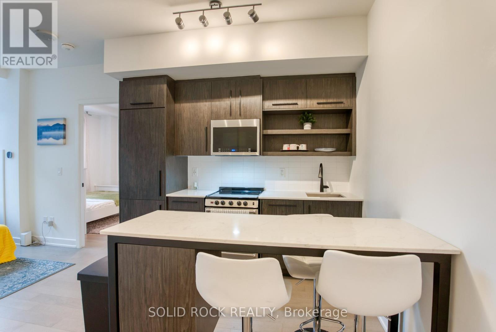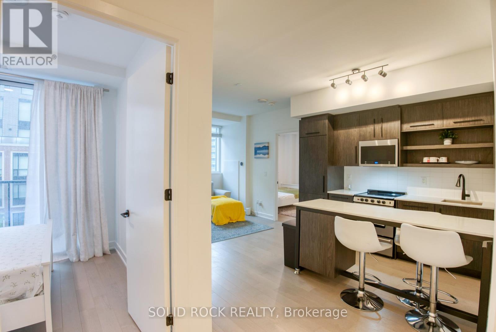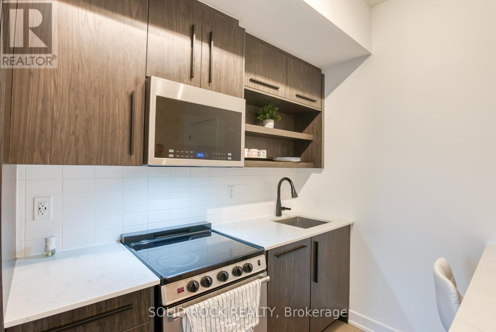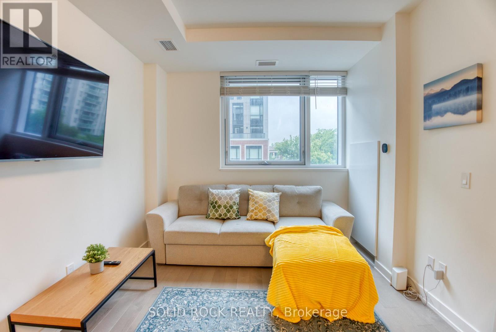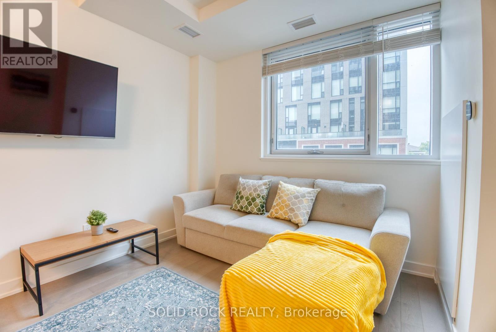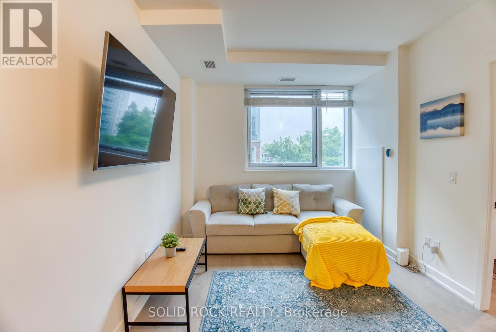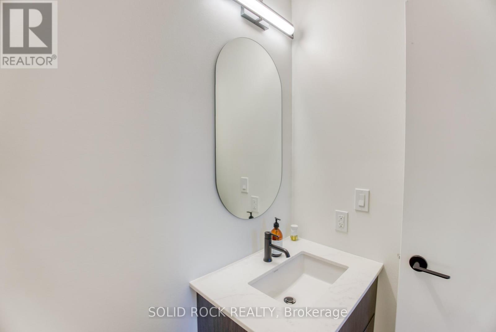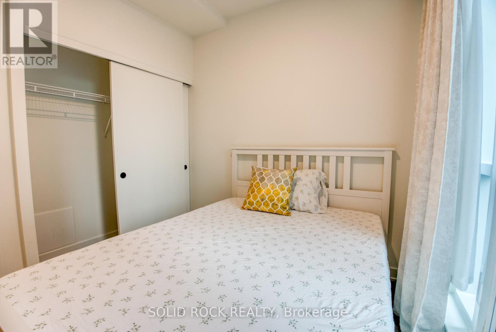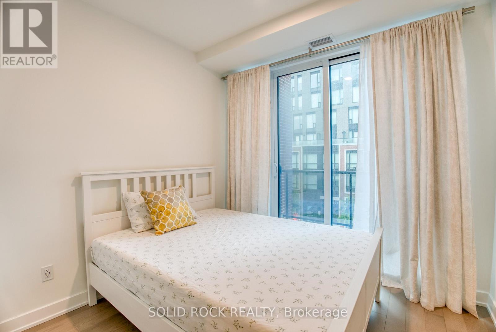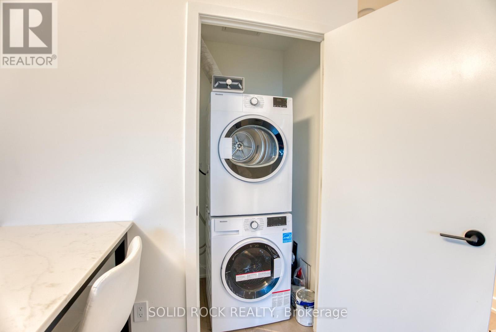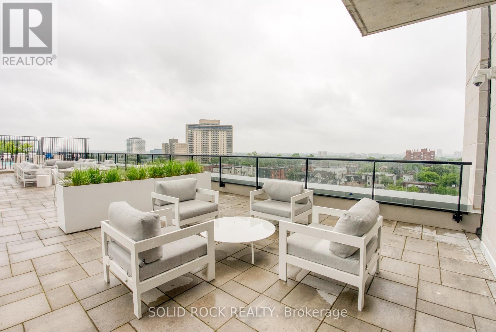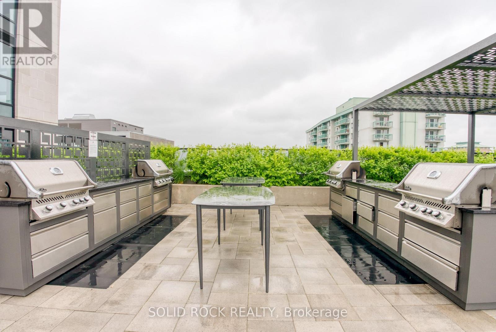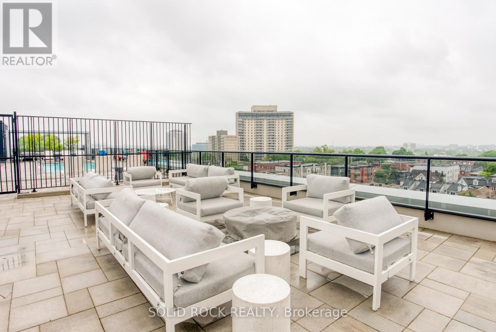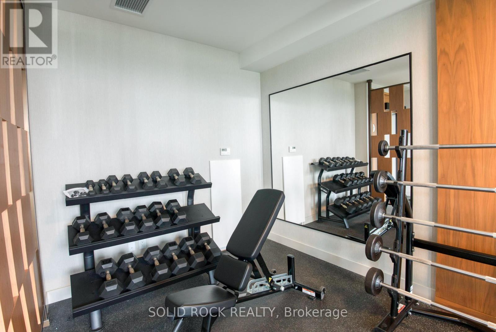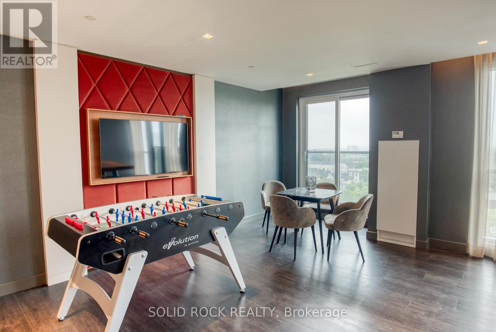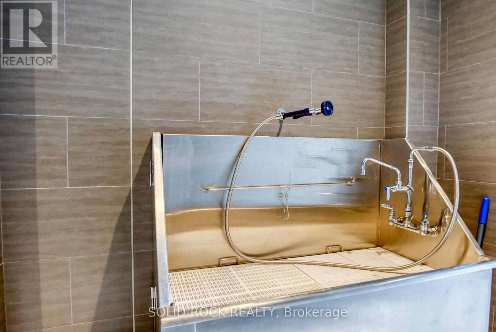306 - 560 Rideau Street Ottawa, Ontario K1N 5Z8
$2,900 Monthly
Welcome to urban living at its finest! This beautifully appointed 2 bedroom/2 bathroom condo at The Charlotte offers the perfect blend of comfort, convenience, and location in the heart of downtown Ottawa. Just steps from Parliament Hill, premier public transportation, and some of the city's best restaurants and cafes, this home is ideal for professionals, diplomats, or anyone seeking an upscale city lifestyle. This apartment comes fully furnished with modern, high-quality finishes, the open-concept layout features a bright living area, a sleek kitchen with stainless steel appliances, and two spacious bedrooms including a primary suite with a private en-suite and walk-in closet while the second bedroom provides access to the balcony! Situated in a secure, well-managed building with top-notch amenities including 24 hour concierge, games room, exercise room, outdoor pool, party room, yoga room, AND pet washing station, this condo puts you at the center of it all, whether you're commuting, entertaining, or exploring. Possibility of renting a parking spot if needed. You don't need to do anything but move in and enjoy this urban lifestyle (id:19720)
Property Details
| MLS® Number | X12213670 |
| Property Type | Single Family |
| Community Name | 4003 - Sandy Hill |
| Community Features | Pet Restrictions |
| Features | Balcony, In Suite Laundry |
| View Type | City View |
Building
| Bathroom Total | 2 |
| Bedrooms Above Ground | 2 |
| Bedrooms Total | 2 |
| Amenities | Storage - Locker |
| Appliances | Blinds, Dishwasher, Dryer, Furniture, Stove, Washer, Refrigerator |
| Cooling Type | Central Air Conditioning |
| Exterior Finish | Concrete |
| Heating Fuel | Natural Gas |
| Heating Type | Forced Air |
| Size Interior | 700 - 799 Ft2 |
| Type | Apartment |
Parking
| No Garage |
Land
| Acreage | No |
Rooms
| Level | Type | Length | Width | Dimensions |
|---|---|---|---|---|
| Main Level | Living Room | 6.13 m | 3.23 m | 6.13 m x 3.23 m |
| Main Level | Primary Bedroom | 4.3 m | 2.8 m | 4.3 m x 2.8 m |
| Main Level | Bedroom 2 | 2.8 m | 2.5 m | 2.8 m x 2.5 m |
| Main Level | Bathroom | 1.6 m | 2.8 m | 1.6 m x 2.8 m |
| Main Level | Bathroom | 2.4 m | 1.5 m | 2.4 m x 1.5 m |
https://www.realtor.ca/real-estate/28453228/306-560-rideau-street-ottawa-4003-sandy-hill
Contact Us
Contact us for more information

Jamie Katz
Broker
www.opendoorregroup.ca/
5 Corvus Court
Ottawa, Ontario K2E 7Z4
(855) 484-6042
(613) 733-3435

Ayn Macdonald
Broker
www.youtube.com/embed/xIJP8dFV4IQ
www.opendoorregroup.ca/
www.facebook.com/aynottawa
www.linkedin.com/in/aynottawa
5 Corvus Court
Ottawa, Ontario K2E 7Z4
(855) 484-6042
(613) 733-3435


