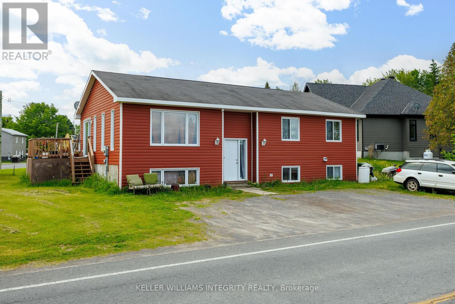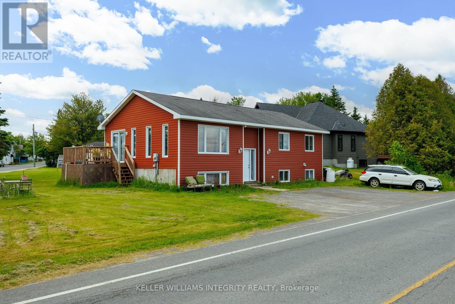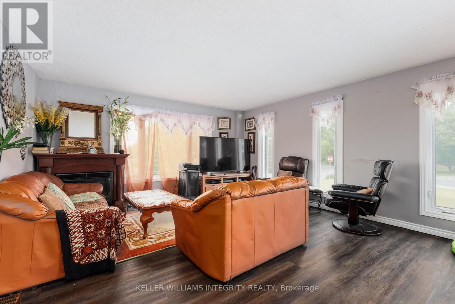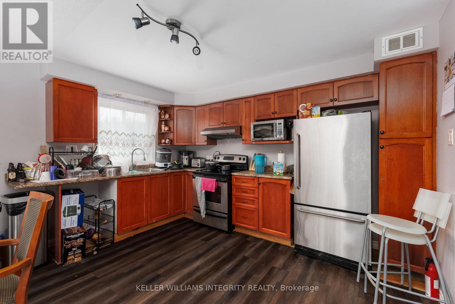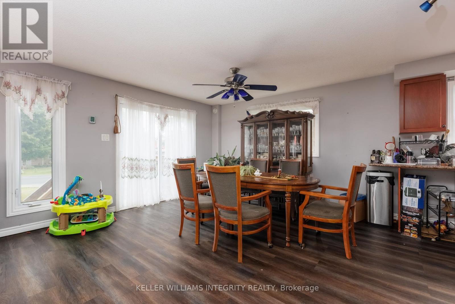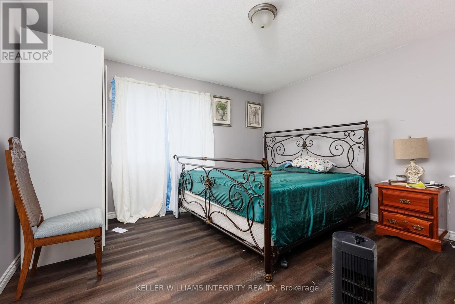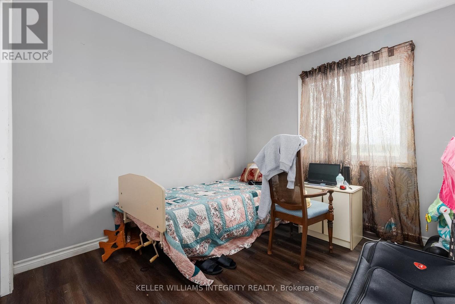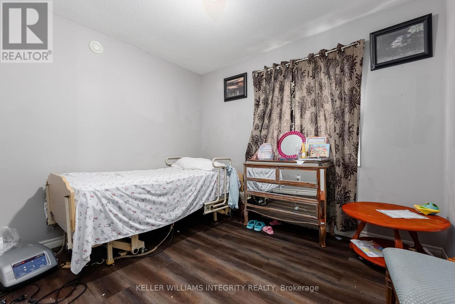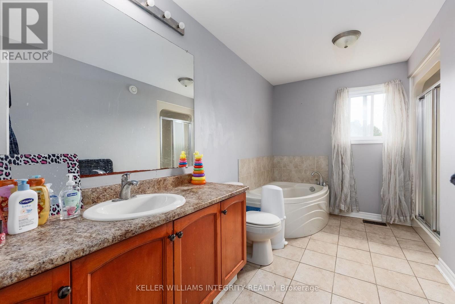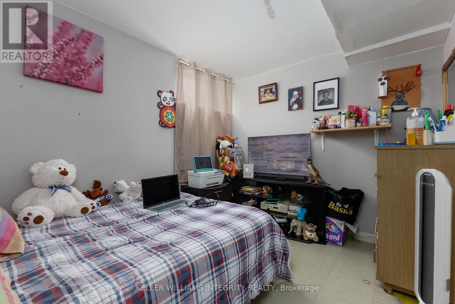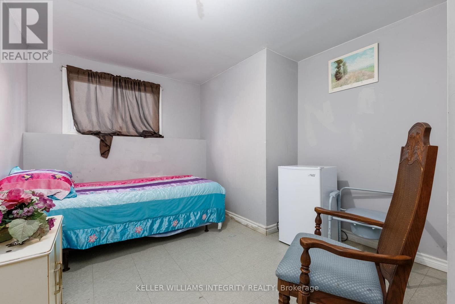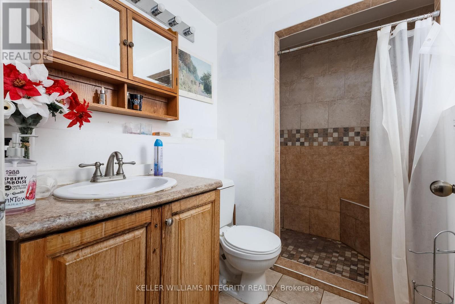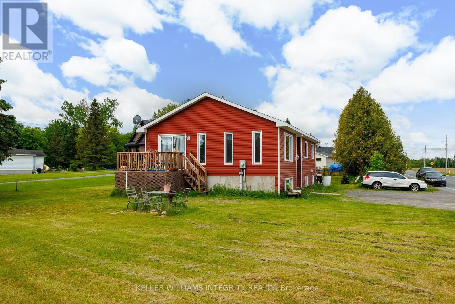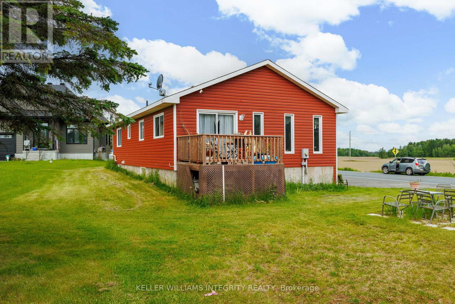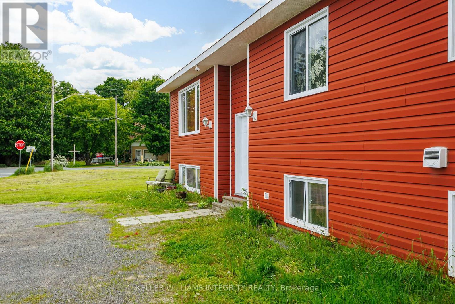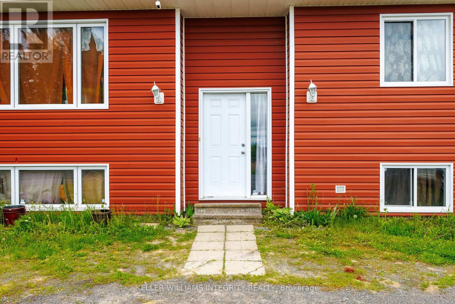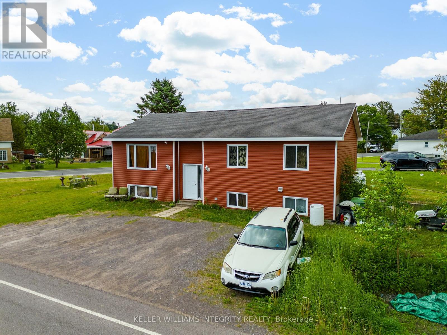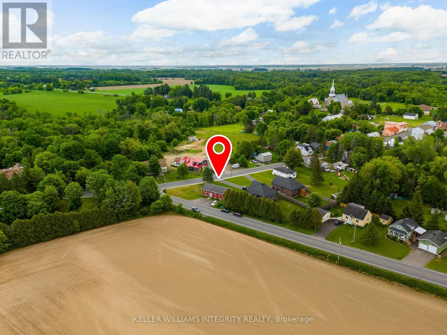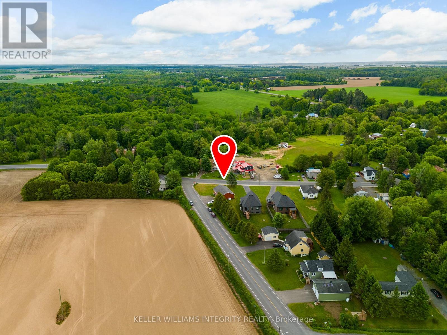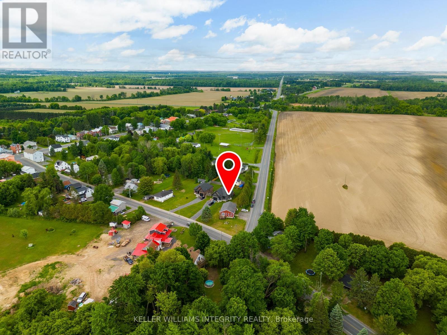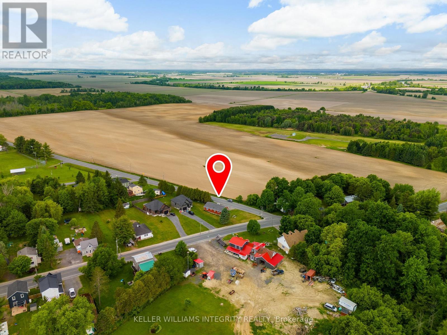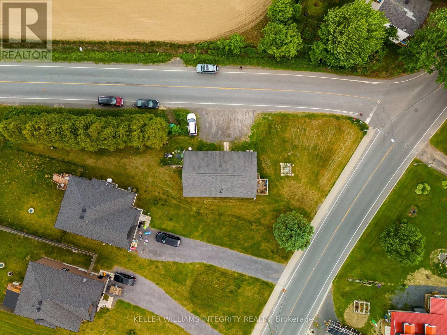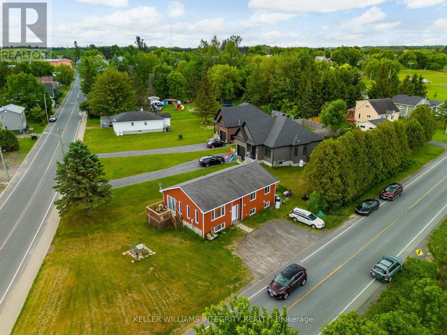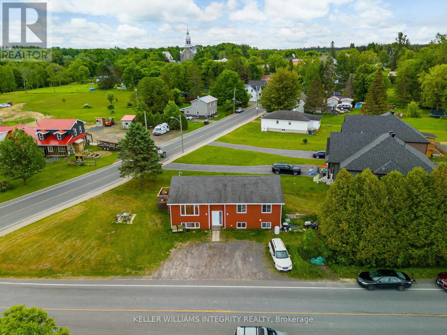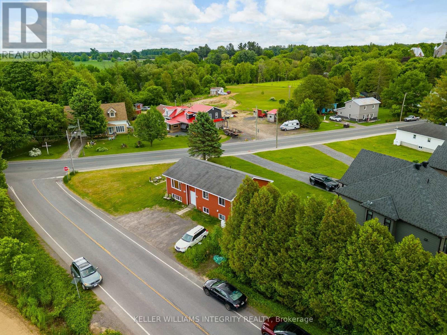Call Us: 613-457-5000
5070 Du Parc The Nation, Ontario K0B 1G0
7 Bedroom
2 Bathroom
1,100 - 1,500 ft2
Raised Bungalow
Forced Air
$399,900
Awesome property in the country side !!! Escape the hustle and embrace peaceful country living in this beautifully maintained 7 bedrooms, 2-bathroom bungalow. Separate entrance for the basement offering the possibility of living upstairs and having a tenant downstairs. This inviting home features a spacious open-concept layout with updated floors, a bright farmhouse-style kitchen with updated appliances, and large windows offering panoramic views of rolling hills and mature trees. (id:19720)
Property Details
| MLS® Number | X12214811 |
| Property Type | Single Family |
| Community Name | 605 - The Nation Municipality |
| Parking Space Total | 4 |
Building
| Bathroom Total | 2 |
| Bedrooms Above Ground | 3 |
| Bedrooms Below Ground | 4 |
| Bedrooms Total | 7 |
| Architectural Style | Raised Bungalow |
| Basement Development | Finished |
| Basement Type | Full (finished) |
| Construction Style Attachment | Detached |
| Exterior Finish | Vinyl Siding |
| Foundation Type | Concrete |
| Heating Fuel | Natural Gas |
| Heating Type | Forced Air |
| Stories Total | 1 |
| Size Interior | 1,100 - 1,500 Ft2 |
| Type | House |
Parking
| No Garage |
Land
| Acreage | No |
| Sewer | Septic System |
| Size Depth | 204 Ft |
| Size Frontage | 69 Ft ,3 In |
| Size Irregular | 69.3 X 204 Ft |
| Size Total Text | 69.3 X 204 Ft |
| Zoning Description | R-1 |
Rooms
| Level | Type | Length | Width | Dimensions |
|---|---|---|---|---|
| Basement | Primary Bedroom | 4.38 m | 3.68 m | 4.38 m x 3.68 m |
| Basement | Bedroom 2 | 3.65 m | 2.48 m | 3.65 m x 2.48 m |
| Basement | Bedroom 3 | 3.87 m | 3.01 m | 3.87 m x 3.01 m |
| Basement | Bedroom 4 | 3.29 m | 2.47 m | 3.29 m x 2.47 m |
| Basement | Bathroom | 2.16 m | 1.55 m | 2.16 m x 1.55 m |
| Basement | Kitchen | 3.99 m | 3.38 m | 3.99 m x 3.38 m |
| Basement | Laundry Room | 5.51 m | 2.16 m | 5.51 m x 2.16 m |
| Main Level | Foyer | 2.04 m | 0.97 m | 2.04 m x 0.97 m |
| Main Level | Living Room | 4.6 m | 4.41 m | 4.6 m x 4.41 m |
| Main Level | Kitchen | 3.69 m | 3.01 m | 3.69 m x 3.01 m |
| Main Level | Dining Room | 3.71 m | 3.38 m | 3.71 m x 3.38 m |
| Main Level | Bathroom | 3.68 m | 2.01 m | 3.68 m x 2.01 m |
| Main Level | Primary Bedroom | 3.69 m | 3.68 m | 3.69 m x 3.68 m |
| Main Level | Bedroom 2 | 3.65 m | 2.89 m | 3.65 m x 2.89 m |
| Main Level | Bedroom 3 | 3.07 m | 2.68 m | 3.07 m x 2.68 m |
https://www.realtor.ca/real-estate/28456421/5070-du-parc-the-nation-605-the-nation-municipality
Contact Us
Contact us for more information
Jules Mathieu
Salesperson
Keller Williams Integrity Realty
2148 Carling Ave., Units 5 & 6
Ottawa, Ontario K2A 1H1
2148 Carling Ave., Units 5 & 6
Ottawa, Ontario K2A 1H1
(613) 829-1818


