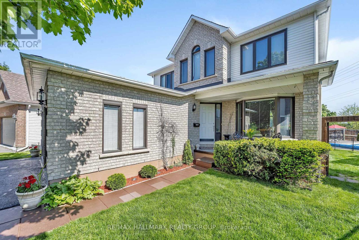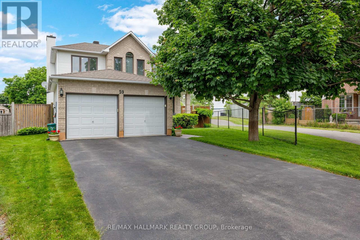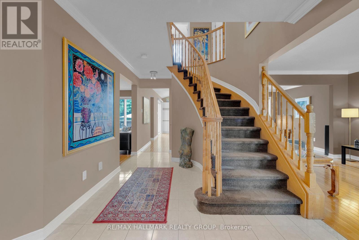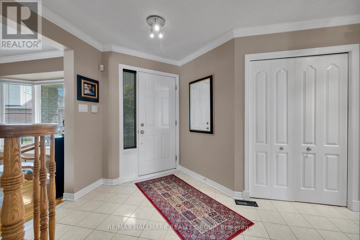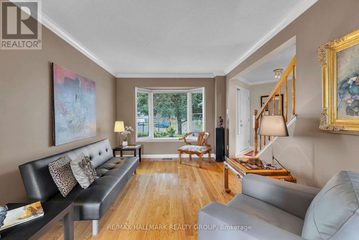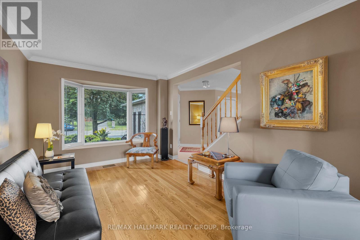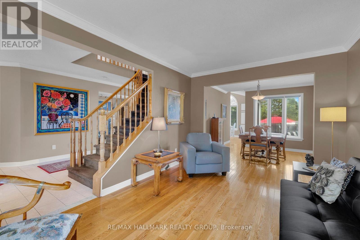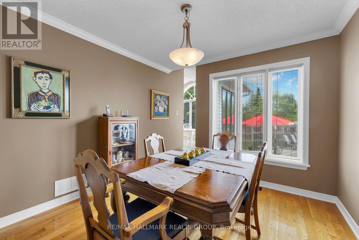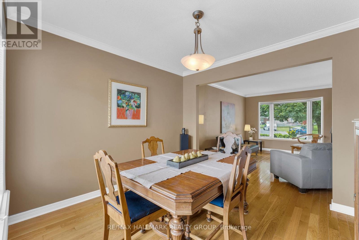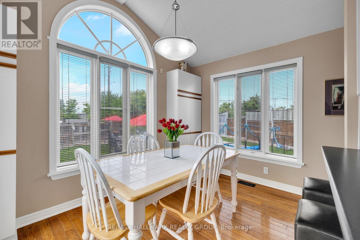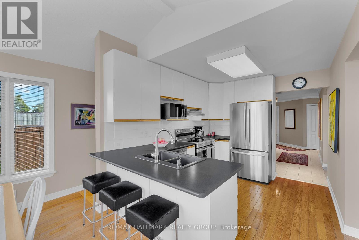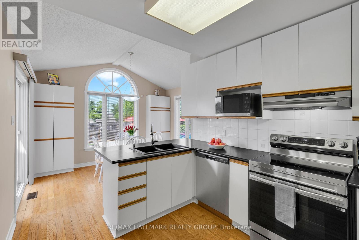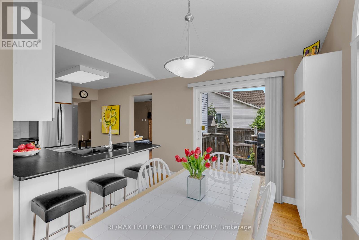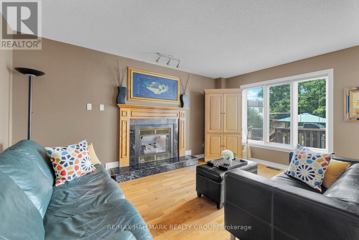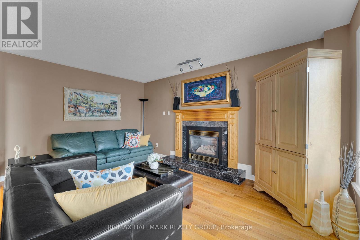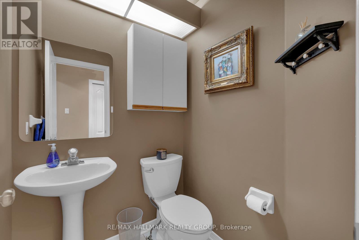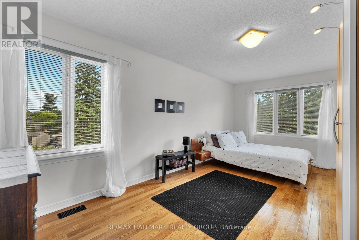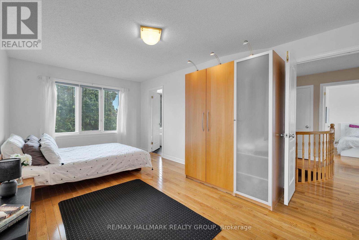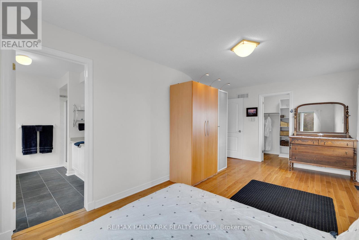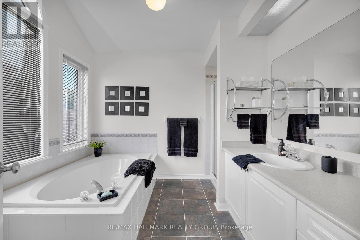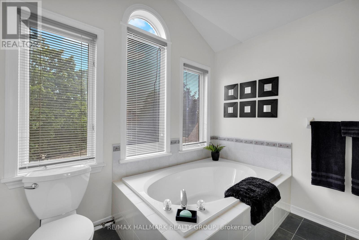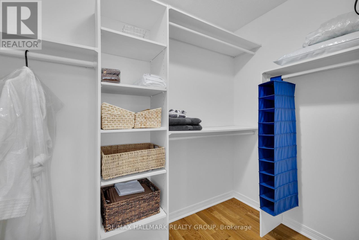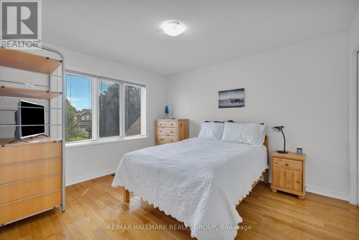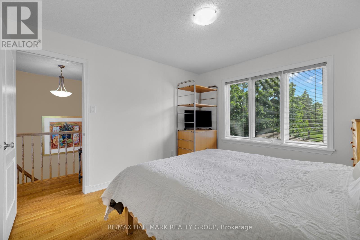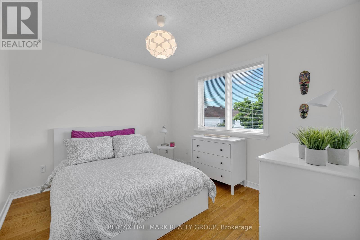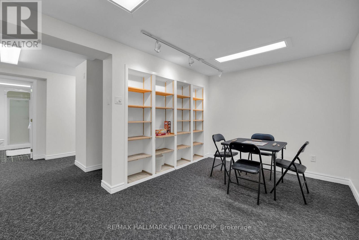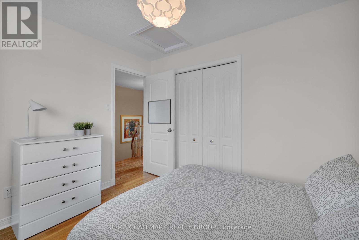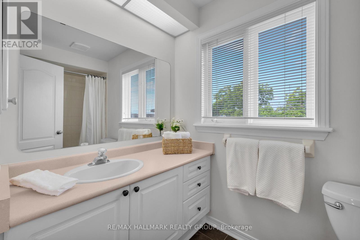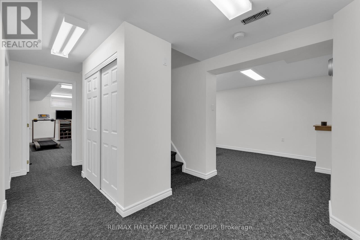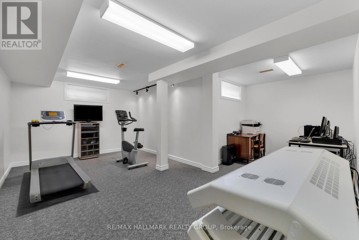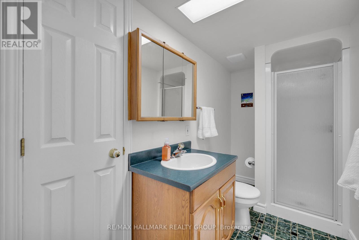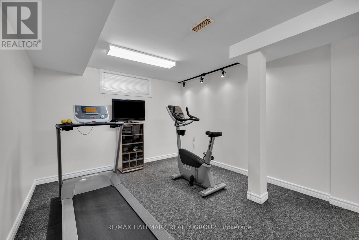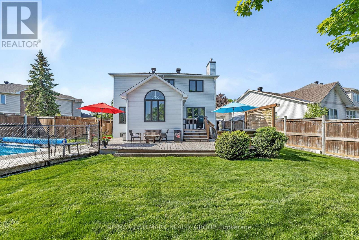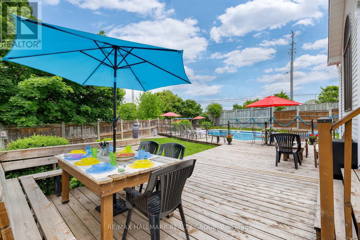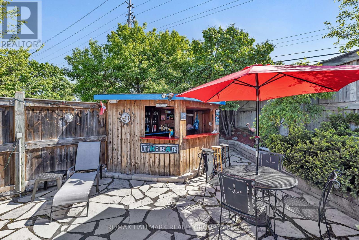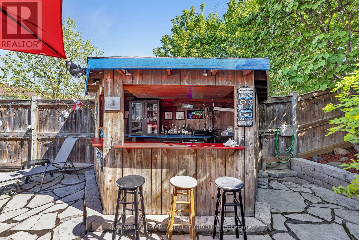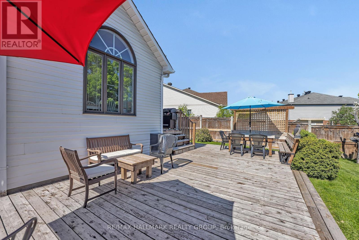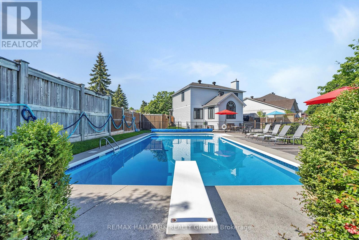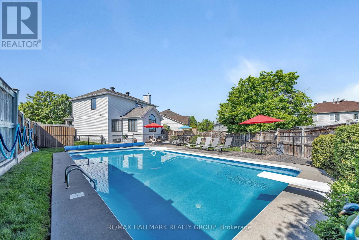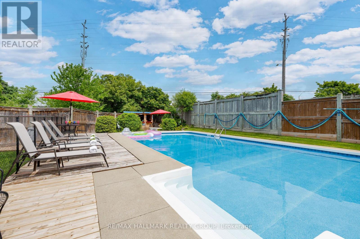59 Forestglade Crescent Ottawa, Ontario K1G 5X4
$825,000
Amazing 'oasis' in hunt club! We offer a double lot (8223 sqft) fully fenced and treed , with a 40x20 ft inground pool, large decks, TIKI bar , separate grass area for crocket, volleyball or other games, really a unique backyard, perfect for summer entertaining. A MUST SEE! The original-Owner has meticulously maintained and upgraded this spacious home, see LONG list of recent updates: pool heather (sept 2024): pool pump( sept 2021); pool liner (2015). House fully painted (2025), hardwwod and tiles (2015), driveway repaved (2015), roof re-shingled (2015), high effeciency furnace and AC (2015) and more. We have just under 2000 sq.ft. above grade plus a fully finished basement with a rec room, gym, and full bathroom.The main level features a large tiled foyer with a sweeping circular staircase, a bright living room, a formal dining room, and a generously sized family room with a gas fireplace. The kitchen is equipped with ample cabinetry, counter space, all BRAND NEW stainless steel appliances, a bright eat-in area with large windows and a patio door leading to a great backyard. A powder room, side entry door, and hardwood flooring throughout the main and second levels complete the main floor. Upstairs, the spacious primary bedroom includes a walk-in closet and a beautifully updated ensuite. Two additional well-sized bedrooms share a full bathroom. Additional highlights include a double-car garage and abundant outdoor storage. A rare opportunity in a prime location. Don't miss your chance to own this exceptional property. Very flexible possession.Some furniture and art included. Other furniture and art negotiable. (id:19720)
Open House
This property has open houses!
2:00 pm
Ends at:4:00 pm
Property Details
| MLS® Number | X12214794 |
| Property Type | Single Family |
| Community Name | 3808 - Hunt Club Park |
| Amenities Near By | Public Transit, Schools |
| Community Features | Community Centre, School Bus |
| Parking Space Total | 6 |
| Pool Type | Inground Pool |
| Structure | Deck, Patio(s), Shed |
Building
| Bathroom Total | 4 |
| Bedrooms Above Ground | 3 |
| Bedrooms Total | 3 |
| Amenities | Fireplace(s) |
| Appliances | Garage Door Opener Remote(s), Dishwasher, Dryer, Microwave, Stove, Washer, Refrigerator |
| Basement Development | Finished |
| Basement Type | Full (finished) |
| Construction Style Attachment | Detached |
| Cooling Type | Central Air Conditioning |
| Exterior Finish | Brick, Vinyl Siding |
| Fire Protection | Smoke Detectors |
| Fireplace Present | Yes |
| Fireplace Total | 1 |
| Foundation Type | Concrete |
| Half Bath Total | 1 |
| Heating Fuel | Natural Gas |
| Heating Type | Forced Air |
| Stories Total | 2 |
| Size Interior | 1,500 - 2,000 Ft2 |
| Type | House |
| Utility Water | Municipal Water |
Parking
| Attached Garage | |
| Garage | |
| Inside Entry |
Land
| Acreage | No |
| Fence Type | Fully Fenced, Fenced Yard |
| Land Amenities | Public Transit, Schools |
| Landscape Features | Landscaped |
| Sewer | Sanitary Sewer |
| Size Depth | 165 Ft ,10 In |
| Size Frontage | 30 Ft ,8 In |
| Size Irregular | 30.7 X 165.9 Ft ; Pie Shape Lot |
| Size Total Text | 30.7 X 165.9 Ft ; Pie Shape Lot |
Rooms
| Level | Type | Length | Width | Dimensions |
|---|---|---|---|---|
| Second Level | Bedroom 2 | 3.68 m | 3.32 m | 3.68 m x 3.32 m |
| Second Level | Bedroom 3 | 3.68 m | 3.68 m | 3.68 m x 3.68 m |
| Second Level | Bathroom | Measurements not available | ||
| Second Level | Primary Bedroom | 5.79 m | 3.17 m | 5.79 m x 3.17 m |
| Second Level | Bathroom | 3.04 m | 2.43 m | 3.04 m x 2.43 m |
| Basement | Bathroom | 3 m | 1.4 m | 3 m x 1.4 m |
| Basement | Recreational, Games Room | 4.59 m | 2.74 m | 4.59 m x 2.74 m |
| Basement | Office | 5.79 m | 3.35 m | 5.79 m x 3.35 m |
| Basement | Other | 3.35 m | 2.33 m | 3.35 m x 2.33 m |
| Main Level | Foyer | 3.048 m | 3.048 m | 3.048 m x 3.048 m |
| Main Level | Living Room | 4.26 m | 3.13 m | 4.26 m x 3.13 m |
| Main Level | Dining Room | 3.13 m | 3.13 m | 3.13 m x 3.13 m |
| Main Level | Kitchen | 3.109 m | 2.74 m | 3.109 m x 2.74 m |
| Main Level | Eating Area | 3.841 m | 2.957 m | 3.841 m x 2.957 m |
| Main Level | Family Room | 4.846 m | 3.322 m | 4.846 m x 3.322 m |
| Main Level | Bathroom | 1.21 m | 1.524 m | 1.21 m x 1.524 m |
| Main Level | Laundry Room | 1.82 m | 1.21 m | 1.82 m x 1.21 m |
https://www.realtor.ca/real-estate/28456267/59-forestglade-crescent-ottawa-3808-hunt-club-park
Contact Us
Contact us for more information
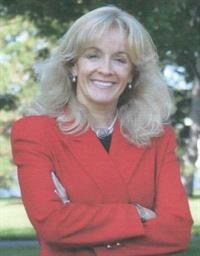
Sylvie Begin
Broker
www.sylviebegin.com/
www.facebook.com/HomeTeamOttawa
www.twitter.com/hometeamottawa
ca.linkedin.com/pub/sylvie-bégin/44/298/909
610 Bronson Avenue
Ottawa, Ontario K1S 4E6
(613) 236-5959
(613) 236-1515
www.hallmarkottawa.com/


