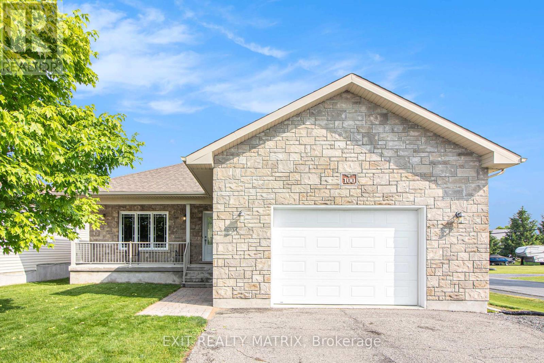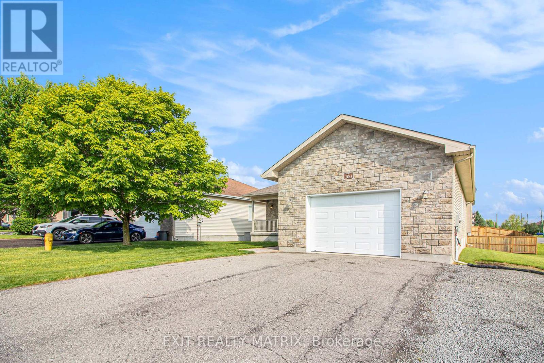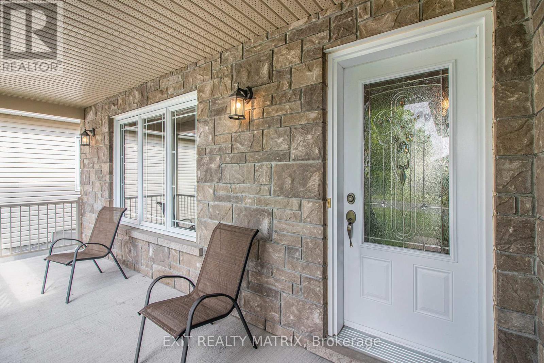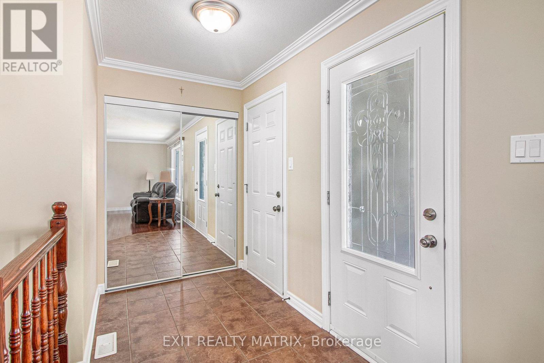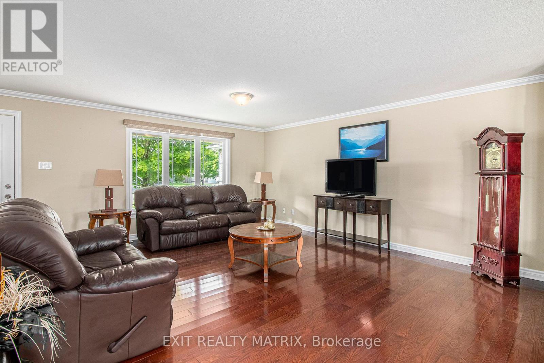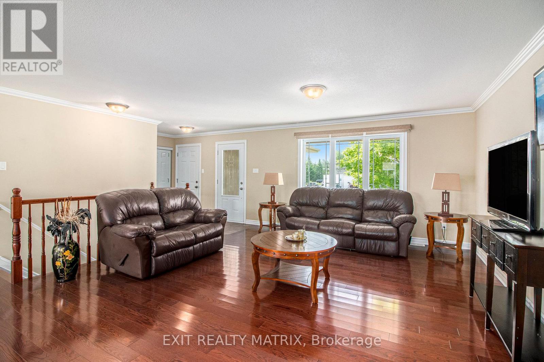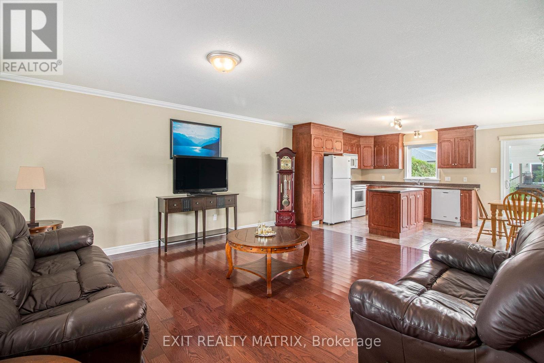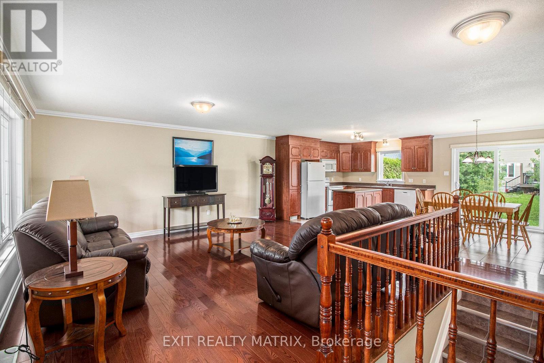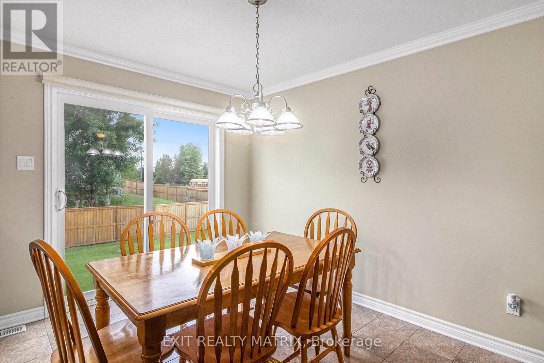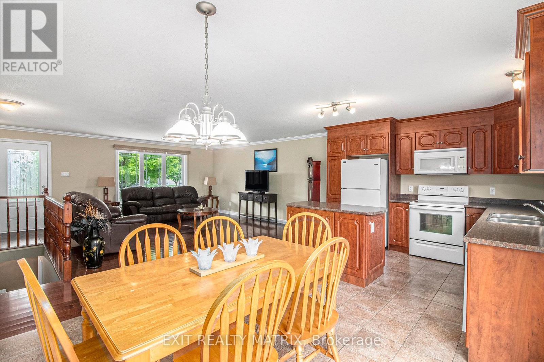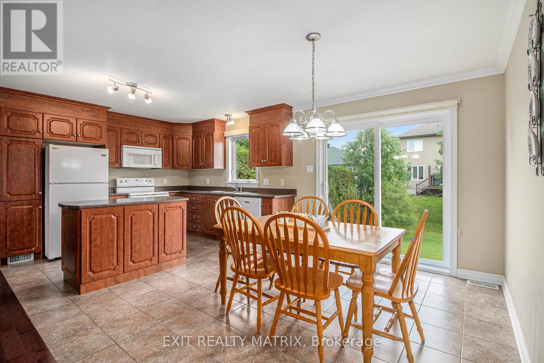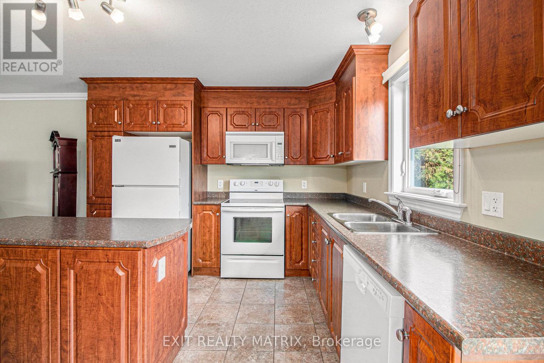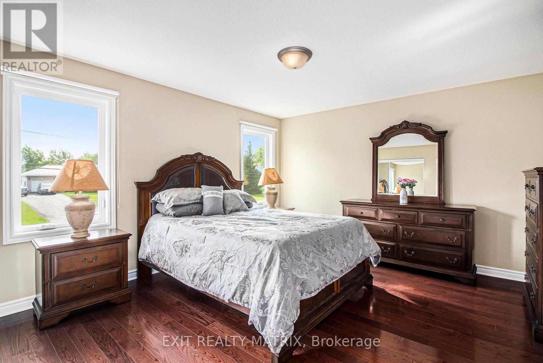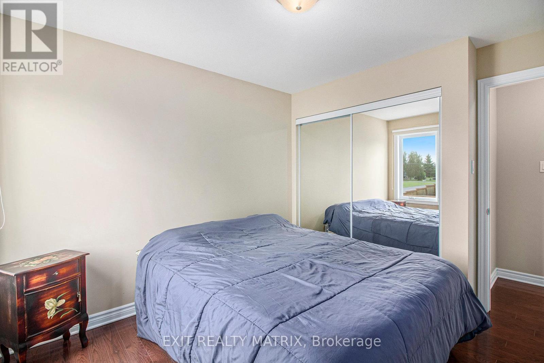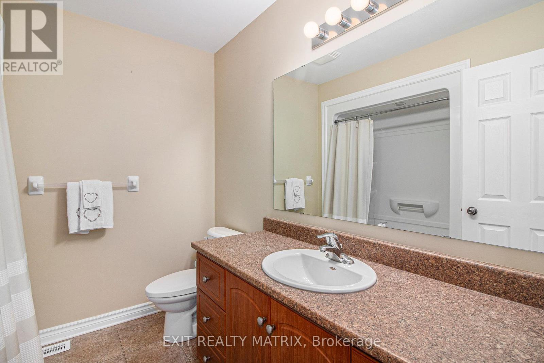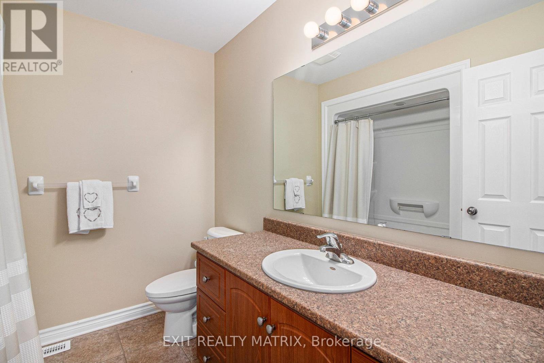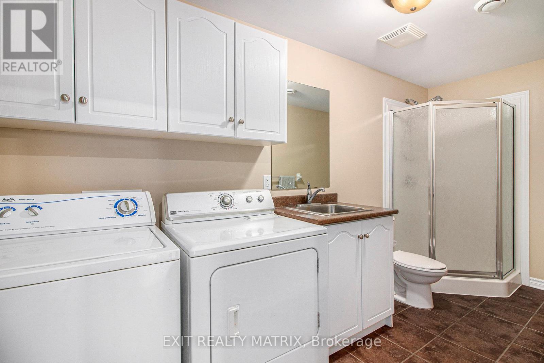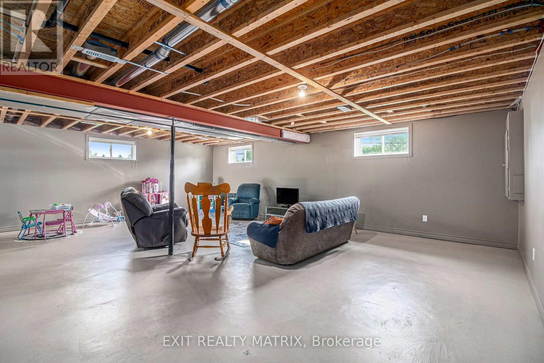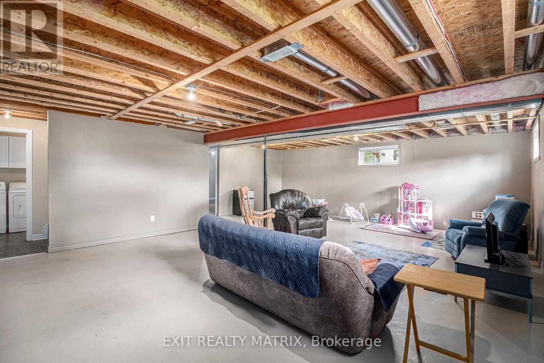100 Royal Court The Nation, Ontario K0A 2M0
$619,900
Welcome to this charming corner-lot home in the heart of Limoges, just minutes from parks, schools, shops, and all local amenities. With its inviting front porch and spacious interior, this home offers comfort, functionality, and timeless appeal. Step inside to an airy open-concept layout featuring gleaming hardwood floors and a cozy living room that's perfect for relaxing or entertaining. The beautifully appointed kitchen includes a central island and flows seamlessly into the dining room, where patio doors lead out to the backyard, ideal for summer BBQs and family gatherings. The main floor boasts three generously sized bedrooms, including a spacious primary bedroom, all served by a large family bathroom. You'll also enjoy convenient inside access to the double car garage. The partially finished lower level adds valuable living space with a fourth bedroom, an additional full bathroom, and room to expand or customize to suit your needs. Outside, the large yard offers plenty of room to play, garden, or simply unwind, all set on a desirable corner lot. This is your opportunity to own a warm, well-kept home in a thriving, family-friendly community! (id:19720)
Property Details
| MLS® Number | X12215318 |
| Property Type | Single Family |
| Community Name | 616 - Limoges |
| Amenities Near By | Schools |
| Community Features | Community Centre, School Bus |
| Features | Sump Pump |
| Parking Space Total | 8 |
Building
| Bathroom Total | 2 |
| Bedrooms Above Ground | 3 |
| Bedrooms Total | 3 |
| Age | 6 To 15 Years |
| Appliances | Water Heater, Water Meter, Dishwasher, Dryer, Hood Fan, Microwave, Stove, Washer, Refrigerator |
| Architectural Style | Bungalow |
| Basement Type | Partial |
| Construction Style Attachment | Detached |
| Cooling Type | Central Air Conditioning, Air Exchanger |
| Exterior Finish | Stone, Vinyl Siding |
| Foundation Type | Concrete |
| Heating Fuel | Natural Gas |
| Heating Type | Forced Air |
| Stories Total | 1 |
| Size Interior | 1,100 - 1,500 Ft2 |
| Type | House |
| Utility Water | Municipal Water |
Parking
| Attached Garage | |
| Garage | |
| Inside Entry |
Land
| Acreage | No |
| Land Amenities | Schools |
| Sewer | Sanitary Sewer |
| Size Depth | 121 Ft ,6 In |
| Size Frontage | 62 Ft ,10 In |
| Size Irregular | 62.9 X 121.5 Ft |
| Size Total Text | 62.9 X 121.5 Ft |
Rooms
| Level | Type | Length | Width | Dimensions |
|---|---|---|---|---|
| Main Level | Living Room | 7.21 m | 5.54 m | 7.21 m x 5.54 m |
| Main Level | Dining Room | 3.28 m | 2.86 m | 3.28 m x 2.86 m |
| Main Level | Kitchen | 3.28 m | 3.11 m | 3.28 m x 3.11 m |
| Main Level | Primary Bedroom | 4.13 m | 3.85 m | 4.13 m x 3.85 m |
| Main Level | Bedroom | 3.51 m | 2.9 m | 3.51 m x 2.9 m |
| Main Level | Bedroom | 3.52 m | 3.04 m | 3.52 m x 3.04 m |
| Main Level | Recreational, Games Room | 8.82 m | 6.79 m | 8.82 m x 6.79 m |
| Main Level | Bedroom | 4.43 m | 2.81 m | 4.43 m x 2.81 m |
Utilities
| Cable | Available |
| Electricity | Installed |
| Sewer | Installed |
https://www.realtor.ca/real-estate/28457127/100-royal-court-the-nation-616-limoges
Contact Us
Contact us for more information

Maggie Tessier
Broker of Record
www.tessierteam.ca/
www.facebook.com/thetessierteam
twitter.com/maggietessier
ca.linkedin.com/pub/dir/Maggie/Tessier
785 Notre Dame St, Po Box 1345
Embrun, Ontario K0A 1W0
(613) 443-4300
(613) 443-5743
www.exitottawa.com/

Jamie Kuntz
Salesperson
www.jamiekuntz.com/
785 Notre Dame St, Po Box 1345
Embrun, Ontario K0A 1W0
(613) 443-4300
(613) 443-5743
www.exitottawa.com/


