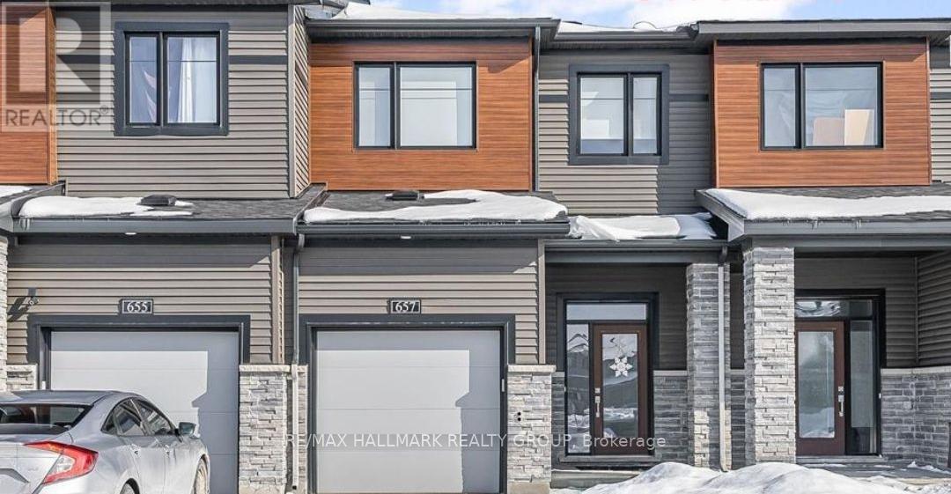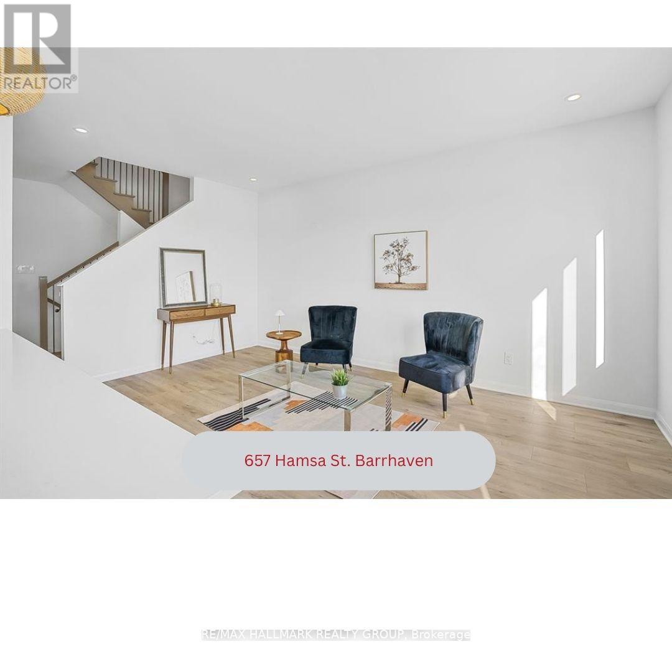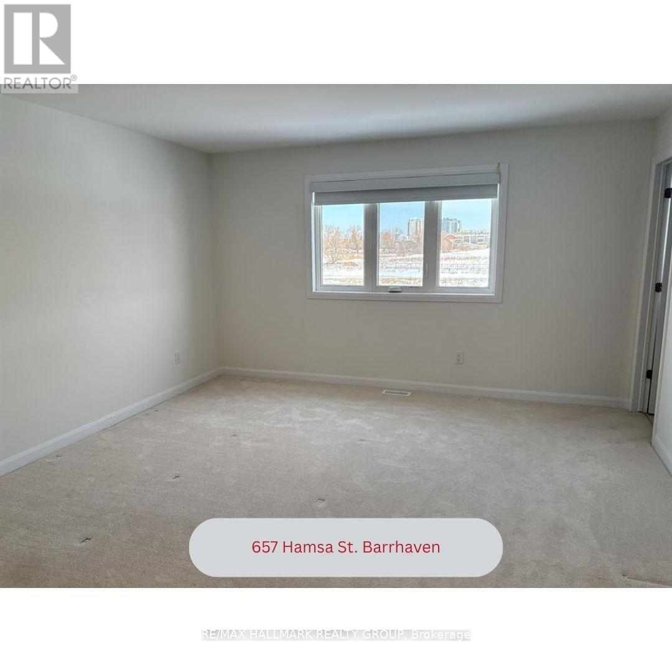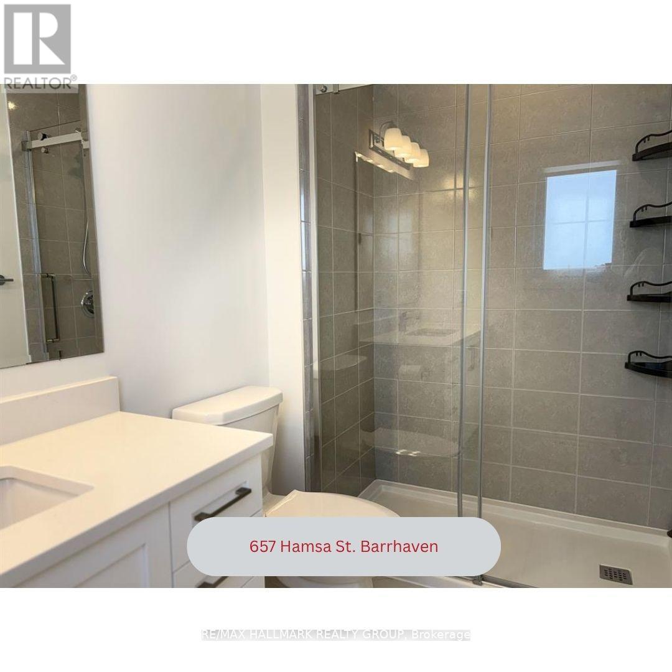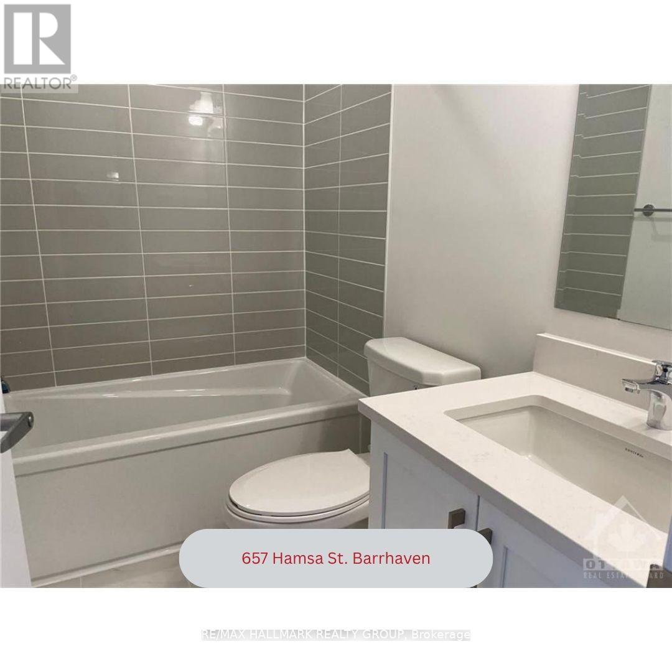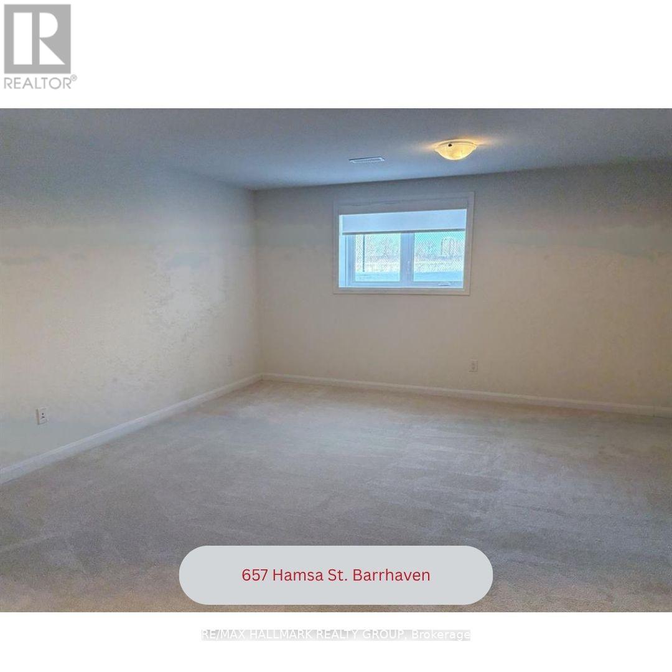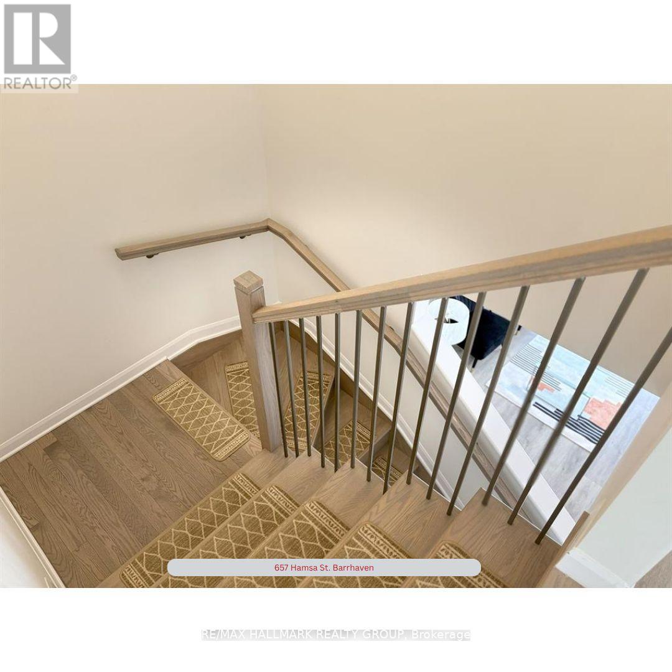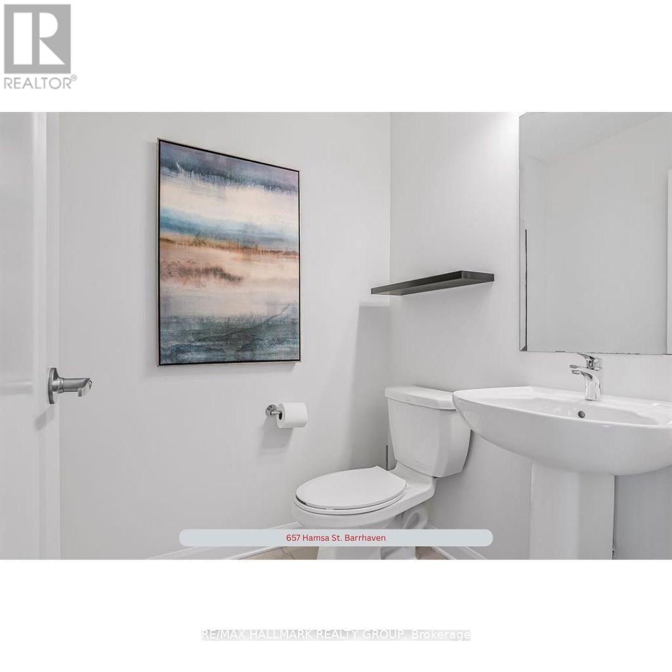657 Hamsa Street Ottawa, Ontario K2J 6Z7
$2,800 Monthly
2-Storey, 3 Bed / 4 Bath Townhome in Barrhaven's Harmony CommunityThis beautiful Minto Haven model is move-in ready and full of modern upgrades!Main Floor:Bright sunken foyer with 2-piece bathWide plank engineered hardwood floors & hardwood stairsOpen-concept living/dining area with 9-ft smooth ceilings & large windowsModern kitchen with:Quartz counters (no laminate anywhere!)Oversized island with breakfast bar (seats 5)Stainless steel appliances, subway tile backsplash & upgraded hood fanPatio door to backyardSeparate dining space with stylish lightingSecond Floor:Spacious primary bedroom with walk-in closet & 3-piece ensuite (glass shower)Two large secondary bedrooms with great closets4-piece main bathroom and linen closetBasement:Fully finished with large windowsRec room/family space with 2-piece bathLaundry & storage areaExtras:Roller blinds in all roomsSmooth ceilings throughout no popcornBacks onto pond no rear neighborsEavestroughs installed front and backClose to parks, walking paths, transit, shopping, and schools. (id:19720)
Property Details
| MLS® Number | X12215448 |
| Property Type | Single Family |
| Community Name | 7704 - Barrhaven - Heritage Park |
| Parking Space Total | 3 |
Building
| Bathroom Total | 4 |
| Bedrooms Above Ground | 3 |
| Bedrooms Total | 3 |
| Basement Development | Finished |
| Basement Type | Full (finished) |
| Construction Style Attachment | Attached |
| Cooling Type | Central Air Conditioning |
| Exterior Finish | Brick, Vinyl Siding |
| Fireplace Present | Yes |
| Foundation Type | Concrete |
| Half Bath Total | 2 |
| Heating Fuel | Natural Gas |
| Heating Type | Forced Air |
| Stories Total | 2 |
| Size Interior | 1,100 - 1,500 Ft2 |
| Type | Row / Townhouse |
| Utility Water | Municipal Water |
Parking
| Attached Garage | |
| Garage |
Land
| Acreage | No |
| Sewer | Sanitary Sewer |
| Size Frontage | 20 Ft ,8 In |
| Size Irregular | 20.7 Ft |
| Size Total Text | 20.7 Ft |
https://www.realtor.ca/real-estate/28457621/657-hamsa-street-ottawa-7704-barrhaven-heritage-park
Contact Us
Contact us for more information

Hoda Baselyos
Salesperson
4366 Innes Road
Ottawa, Ontario K4A 3W3
(613) 590-3000
(613) 590-3050
www.hallmarkottawa.com/


