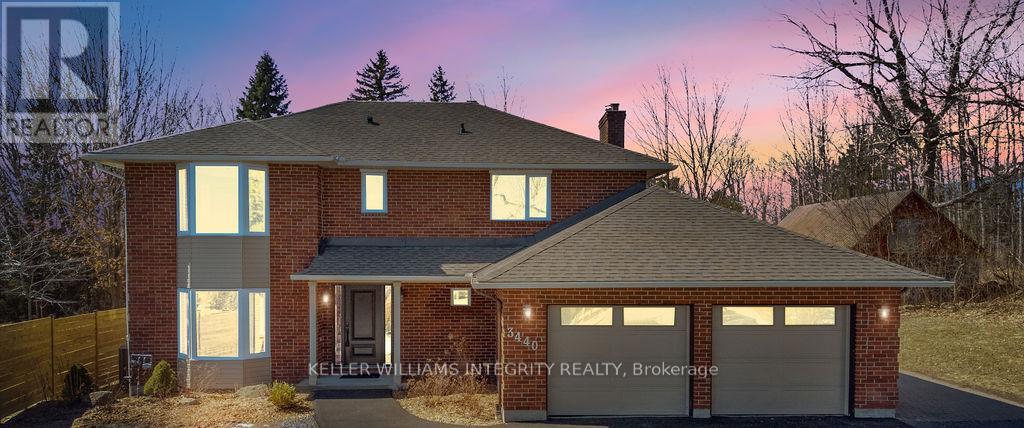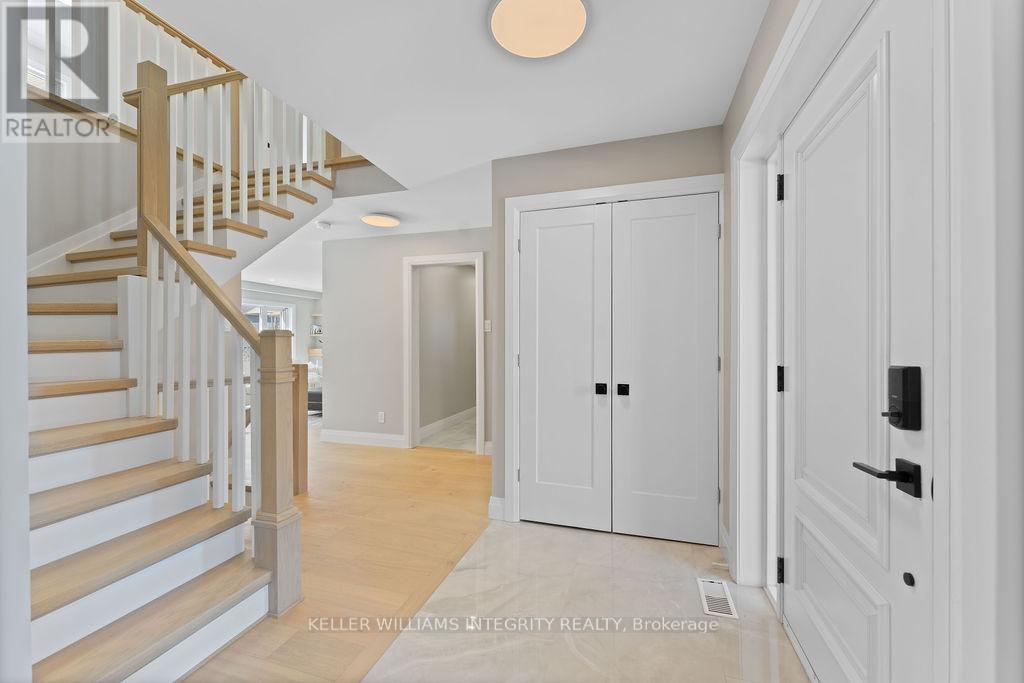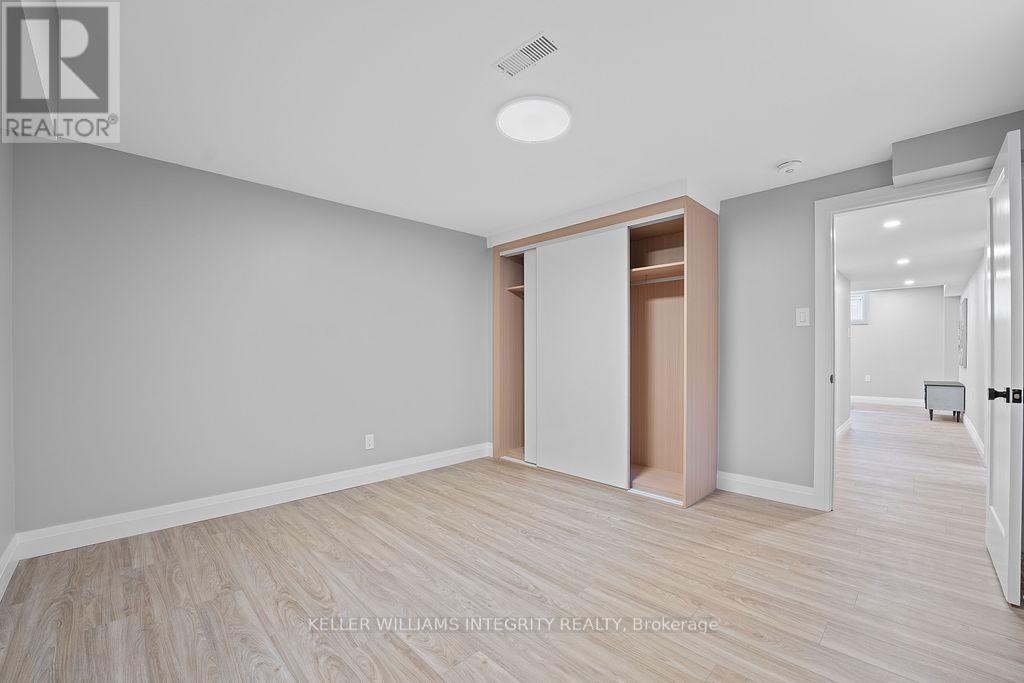3440 Woodroffe Avenue Ottawa, Ontario K2J 3Z8
$1,479,880
WOW! ONE OF ONE LOT AND HOME ACROSS PARK! Exceptional opportunity to own a fully renovated executive home on a 93 x 238 ft estate sized lot in prestigious Hearts Desire, Barrhaven. This 5 bedroom, 4 bathroom residence offers a rare combination of refined design, family functionality, and unmatched outdoor space, all with full city services. Every inch has been thoughtfully upgraded with premium finishes: hardwood floors, custom millwork, designer lighting, and extensive pot lighting throughout. The heart of the home is a stunning custom kitchen featuring an oversized island, elegant cabinetry, and brand new high-end appliances; perfect for entertaining. A sun filled living room and spacious dining area flow seamlessly, framed by large windows overlooking the private, treed lot. Upstairs, the luxurious primary suite offers a serene escape with a spa like ensuite and a custom walk-in closet. Three additional bedrooms are generously sized and finely finished with custom closets plus a very spacious full bathroom with exotic finishes. The fully finished basement includes a family room, 5th bedroom, full bathroom, laundry room, and ample storage. Outside, enjoy incredible privacy among mature maple and oak trees, new fencing, a newly paved driveway, oversized double garage, and two heated, powered outbuildings, ideal for a workshop, studio, additional dwelling or home office. This rare turnkey estate combines modern luxury with suburban tranquility. Book your private viewing today! 3D Tour and floor plans available (id:19720)
Property Details
| MLS® Number | X12215447 |
| Property Type | Single Family |
| Community Name | 7707 - Barrhaven - Hearts Desire |
| Amenities Near By | Park, Public Transit |
| Features | Wooded Area, Irregular Lot Size |
| Parking Space Total | 8 |
| Structure | Deck, Outbuilding, Shed, Workshop |
Building
| Bathroom Total | 4 |
| Bedrooms Above Ground | 4 |
| Bedrooms Below Ground | 1 |
| Bedrooms Total | 5 |
| Amenities | Fireplace(s) |
| Appliances | Garage Door Opener Remote(s), Oven - Built-in, Water Heater, Water Heater - Tankless, Dishwasher, Dryer, Garage Door Opener, Hood Fan, Microwave, Oven, Stove, Washer, Refrigerator |
| Basement Development | Finished |
| Basement Type | Full (finished) |
| Construction Style Attachment | Detached |
| Cooling Type | Central Air Conditioning |
| Exterior Finish | Brick, Vinyl Siding |
| Fire Protection | Smoke Detectors, Monitored Alarm |
| Fireplace Present | Yes |
| Fireplace Total | 1 |
| Foundation Type | Concrete |
| Half Bath Total | 1 |
| Heating Fuel | Natural Gas |
| Heating Type | Forced Air |
| Stories Total | 2 |
| Size Interior | 2,000 - 2,500 Ft2 |
| Type | House |
| Utility Water | Municipal Water |
Parking
| Attached Garage | |
| Garage | |
| Inside Entry |
Land
| Acreage | No |
| Fence Type | Partially Fenced |
| Land Amenities | Park, Public Transit |
| Landscape Features | Landscaped |
| Sewer | Sanitary Sewer |
| Size Depth | 238 Ft |
| Size Frontage | 93 Ft |
| Size Irregular | 93 X 238 Ft |
| Size Total Text | 93 X 238 Ft |
Rooms
| Level | Type | Length | Width | Dimensions |
|---|---|---|---|---|
| Second Level | Primary Bedroom | 4.91 m | 4.74 m | 4.91 m x 4.74 m |
| Second Level | Bedroom | 3.63 m | 3.43 m | 3.63 m x 3.43 m |
| Second Level | Bedroom | 4.25 m | 3.2 m | 4.25 m x 3.2 m |
| Second Level | Bedroom | 3.57 m | 2.97 m | 3.57 m x 2.97 m |
| Lower Level | Bedroom | 3.32 m | 2.54 m | 3.32 m x 2.54 m |
| Lower Level | Other | 3.7 m | 3.3 m | 3.7 m x 3.3 m |
| Lower Level | Laundry Room | 1.92 m | 1.31 m | 1.92 m x 1.31 m |
| Lower Level | Family Room | 8.51 m | 3.7 m | 8.51 m x 3.7 m |
| Main Level | Foyer | 2.22 m | 2.64 m | 2.22 m x 2.64 m |
| Main Level | Living Room | 4.39 m | 3.79 m | 4.39 m x 3.79 m |
| Main Level | Dining Room | 5.49 m | 3.55 m | 5.49 m x 3.55 m |
| Main Level | Family Room | 5.06 m | 3.93 m | 5.06 m x 3.93 m |
| Main Level | Kitchen | 5.31 m | 2.91 m | 5.31 m x 2.91 m |
Contact Us
Contact us for more information

Sorin Vaduva
Salesperson
www.youtube.com/embed/Hkees8xQvsg
www.youtube.com/embed/B9CJ26XFsOY
ottawahomegroup.com/
www.facebook.com/sorinvaduvarealestate
x.com/OttawaHomeGroup
www.linkedin.com/in/sorin-claudiu-vaduva-cne®-sres®-02600640/
www.instagram.com/sorincvrealestate
www.youtube.com/channel/UCktu74_LwTD8HqrJQvQ1EkA
2148 Carling Ave., Unit 6
Ottawa, Ontario K2A 1H1
(613) 829-1818
royallepageintegrity.ca/

Luis Vargas
Salesperson
2148 Carling Ave., Unit 6
Ottawa, Ontario K2A 1H1
(613) 829-1818
royallepageintegrity.ca/





















































