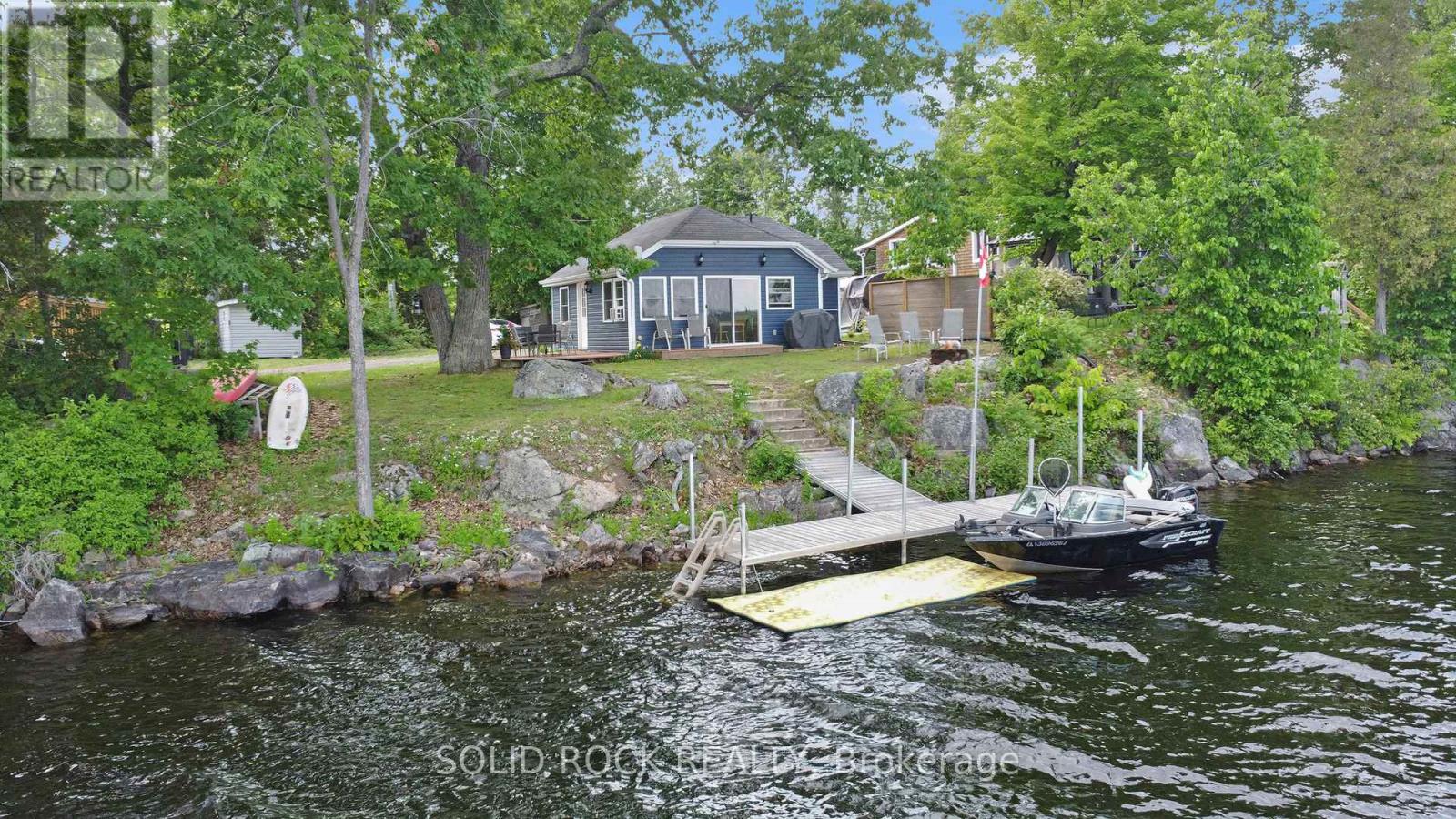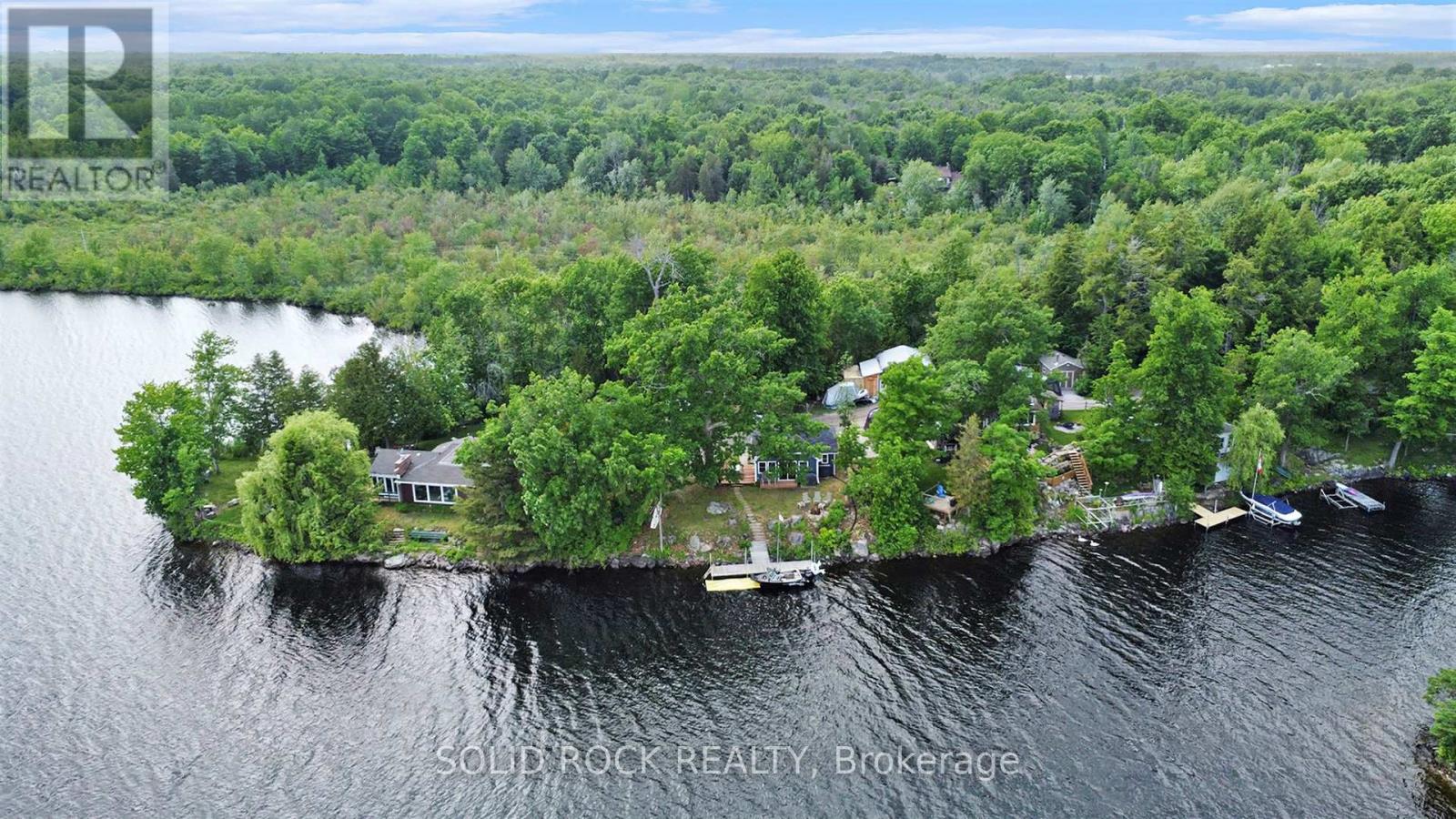302 Scotch Corners Road Beckwith, Ontario K7C 3P1
$574,900
Your perfect escape on beautiful Mississippi Lake! This fully furnished 3-bedroom, 3-season cottage is move-in ready and packed with charm. By insulating water intake, this can be a 4 season cottage (estimate available). Renovated top to bottom just 11 years ago; including roof, siding, insulation, and interior. This property combines rustic warmth with modern comfort. 3 bedrooms plus a loft that opens above the main living area. Wooden deck nestled under large oak tree offering an escape from the sun. Baseboard heating allows for extended seasonal use, and a lake intake system provides water. Enjoy an excellent shoreline and your own private 30 foot dock (built in 2022) ideal for docking your boat or jumping into the clear waters for a refreshing swim. Whether you're into boating, fishing, or snowmobiling, there's something to love in every season. Access to a private boat launch is meters from your cottage. Located on a private road with annual maintenance fees of $450 due each Fall. . A true waterfront gem ready for you to enjoy! (id:19720)
Property Details
| MLS® Number | X12216720 |
| Property Type | Single Family |
| Community Name | 910 - Beckwith Twp |
| Amenities Near By | Golf Nearby, Marina |
| Community Features | Fishing |
| Easement | Right Of Way |
| Features | Carpet Free |
| Parking Space Total | 5 |
| Structure | Deck, Shed, Dock |
| View Type | Lake View, Direct Water View |
| Water Front Type | Waterfront |
Building
| Bathroom Total | 1 |
| Bedrooms Above Ground | 3 |
| Bedrooms Total | 3 |
| Appliances | Water Heater, Furniture, Microwave, Stove, Refrigerator |
| Construction Style Attachment | Detached |
| Construction Style Other | Seasonal |
| Cooling Type | Window Air Conditioner |
| Exterior Finish | Vinyl Siding |
| Flooring Type | Laminate, Carpeted |
| Foundation Type | Slab |
| Heating Fuel | Electric |
| Heating Type | Baseboard Heaters |
| Size Interior | 0 - 699 Ft2 |
| Type | House |
| Utility Water | Lake/river Water Intake |
Parking
| No Garage |
Land
| Access Type | Private Road, Private Docking |
| Acreage | No |
| Land Amenities | Golf Nearby, Marina |
| Sewer | Septic System |
| Size Depth | 170 Ft ,8 In |
| Size Frontage | 72 Ft |
| Size Irregular | 72 X 170.7 Ft |
| Size Total Text | 72 X 170.7 Ft |
| Surface Water | Lake/pond |
| Zoning Description | Seasonal/recreational |
Rooms
| Level | Type | Length | Width | Dimensions |
|---|---|---|---|---|
| Second Level | Loft | 5.78 m | 2.6 m | 5.78 m x 2.6 m |
| Ground Level | Living Room | 4.08 m | 4.11 m | 4.08 m x 4.11 m |
| Ground Level | Kitchen | 4.08 m | 1.66 m | 4.08 m x 1.66 m |
| Ground Level | Bedroom | 3.08 m | 2.61 m | 3.08 m x 2.61 m |
| Ground Level | Bedroom 2 | 2.59 m | 2.61 m | 2.59 m x 2.61 m |
| Ground Level | Bedroom 3 | 2.25 m | 1.8 m | 2.25 m x 1.8 m |
Utilities
| Electricity | Installed |
https://www.realtor.ca/real-estate/28460165/302-scotch-corners-road-beckwith-910-beckwith-twp
Contact Us
Contact us for more information

Shelley Evelyn
Salesperson
www.ottawahomesandlifestyle.ca/
www.facebook.com/shelleyevelyn.realestate/?ref=aymt_homepage_panel
twitter.com/ShelleyEvelyn1
www.linkedin.com/in/shelley-evelyn-91aa376b?trk=nav_responsive_tab_profi
5 Corvus Court
Ottawa, Ontario K2E 7Z4
(855) 484-6042
(613) 733-3435





































