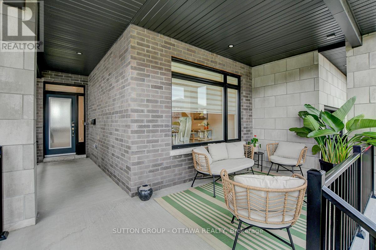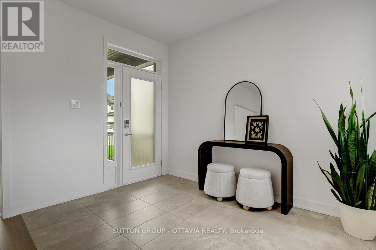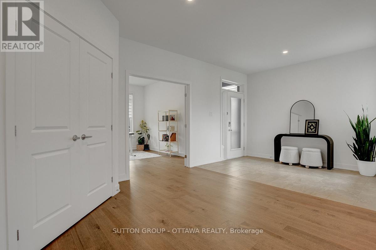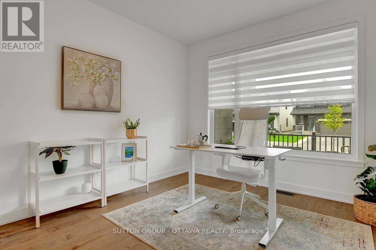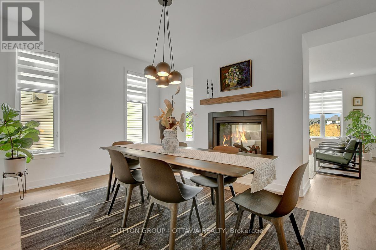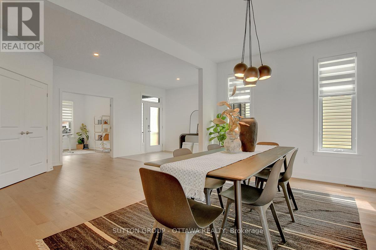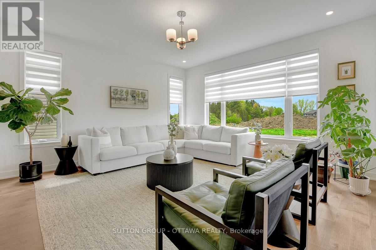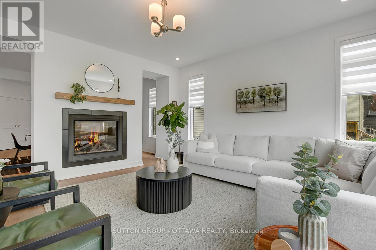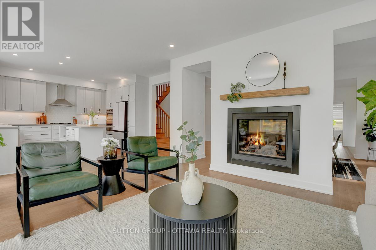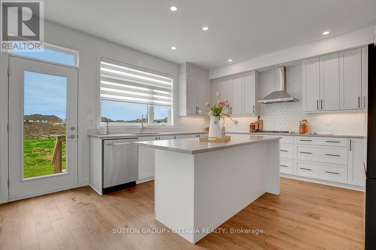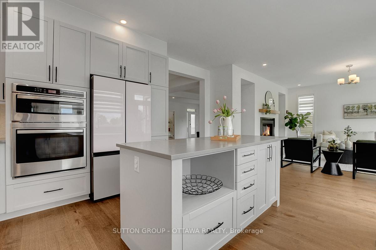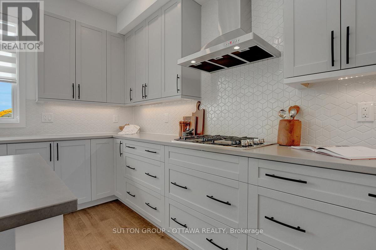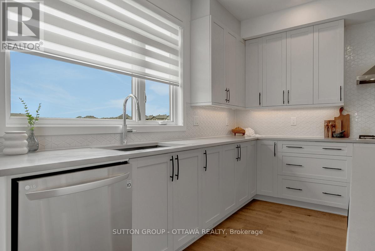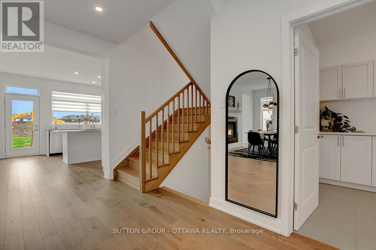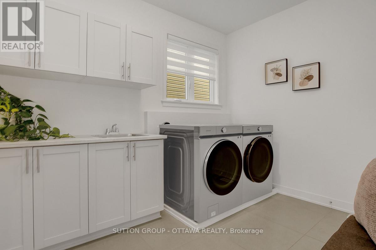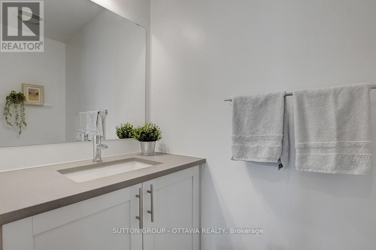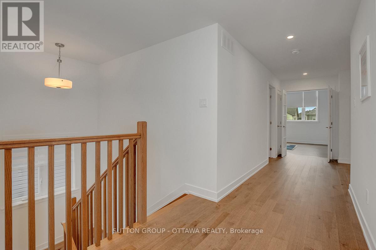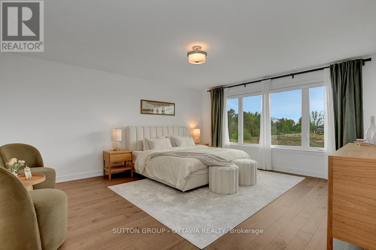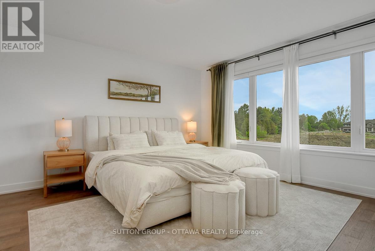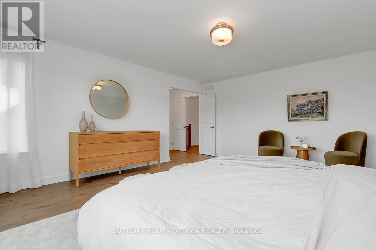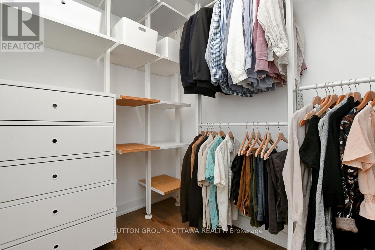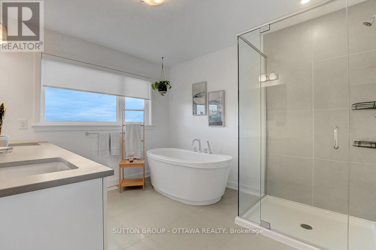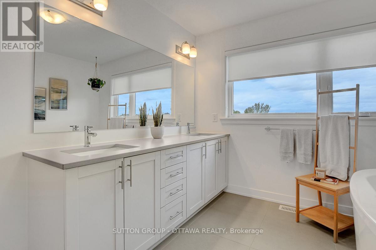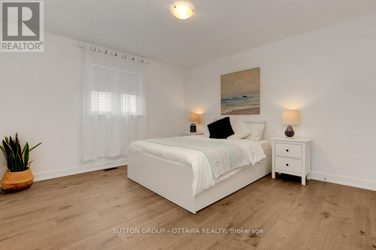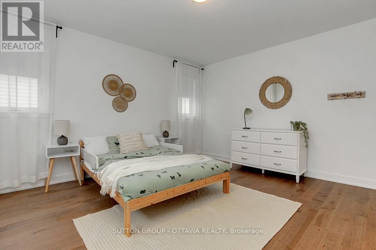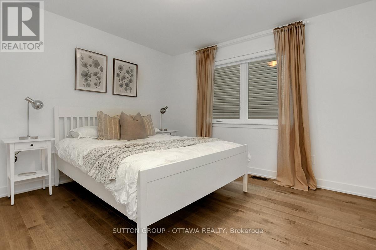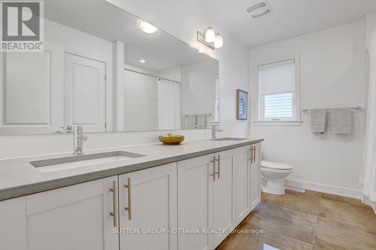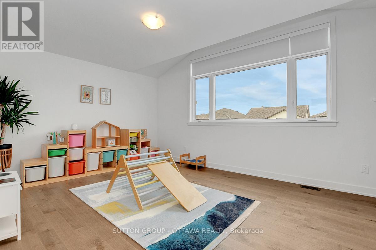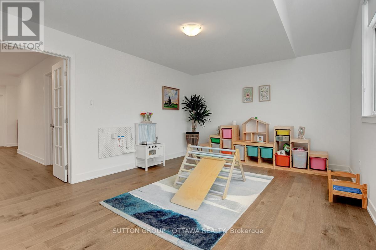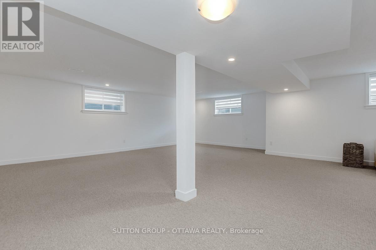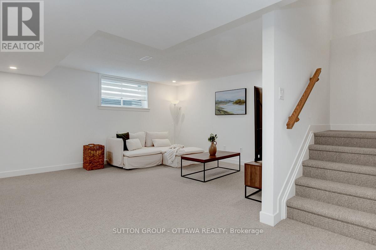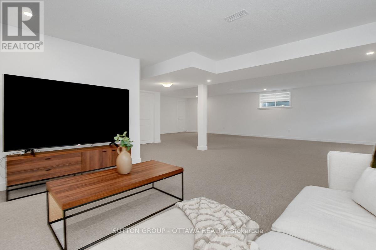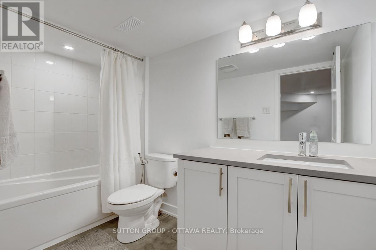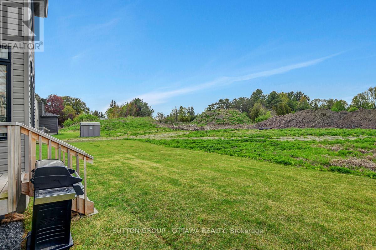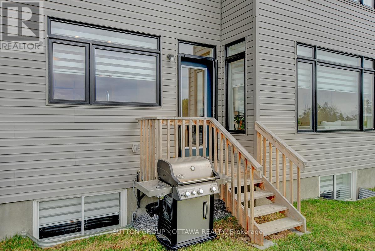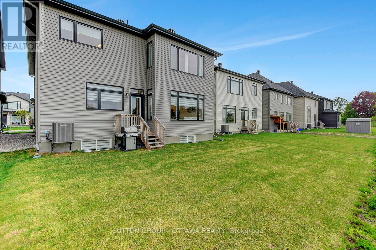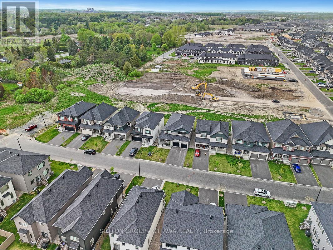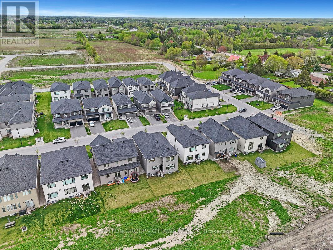908 Duxbury Lane Ottawa, Ontario K4M 0M3
$1,199,000
Step into over 3,500 sq ft of beautifully designed living space in one of Ottawa's most exciting, fast-growing communities. From the moment you enter, you'll love the warm, inviting feel, with a double-sided fireplace creating the perfect ambiance between the spacious living and dining rooms. The heart of the home is the gorgeous, top-of-the-line kitchen, built for both everyday meals and lively family gatherings. With 5 generous bedrooms and a main floor den/office, there's room for everyone to work, relax, and grow. The finished basement adds even more space with a full bathroom ideal for a home gym, movie room, guest suite, or play space. All of this is in the vibrant Riverside South neighbourhood, with new LRT stations, nature trails, parks, and shops just moments away. Luxury, comfort, and location, this is the home you've been waiting for. (id:19720)
Property Details
| MLS® Number | X12217378 |
| Property Type | Single Family |
| Community Name | 2602 - Riverside South/Gloucester Glen |
| Amenities Near By | Park, Public Transit, Schools |
| Equipment Type | Water Heater - Tankless, Water Heater |
| Parking Space Total | 6 |
| Rental Equipment Type | Water Heater - Tankless, Water Heater |
Building
| Bathroom Total | 4 |
| Bedrooms Above Ground | 5 |
| Bedrooms Total | 5 |
| Age | 0 To 5 Years |
| Amenities | Fireplace(s) |
| Appliances | Garage Door Opener Remote(s), Oven - Built-in, Range, Water Heater - Tankless, Water Meter, Dishwasher, Dryer, Freezer, Microwave, Oven, Stove, Washer, Window Coverings, Refrigerator |
| Basement Development | Finished |
| Basement Type | Full (finished) |
| Construction Style Attachment | Detached |
| Cooling Type | Central Air Conditioning |
| Exterior Finish | Brick Veneer, Stone |
| Fireplace Present | Yes |
| Fireplace Total | 1 |
| Foundation Type | Concrete |
| Half Bath Total | 1 |
| Heating Fuel | Natural Gas |
| Heating Type | Forced Air |
| Stories Total | 2 |
| Size Interior | 3,000 - 3,500 Ft2 |
| Type | House |
| Utility Water | Municipal Water |
Parking
| Attached Garage | |
| Garage | |
| Inside Entry |
Land
| Acreage | No |
| Land Amenities | Park, Public Transit, Schools |
| Sewer | Sanitary Sewer |
| Size Depth | 106 Ft ,7 In |
| Size Frontage | 47 Ft ,1 In |
| Size Irregular | 47.1 X 106.6 Ft |
| Size Total Text | 47.1 X 106.6 Ft |
| Zoning Description | R4z |
Rooms
| Level | Type | Length | Width | Dimensions |
|---|---|---|---|---|
| Second Level | Bedroom 4 | 3.565 m | 3.172 m | 3.565 m x 3.172 m |
| Second Level | Bedroom 5 | 4.814 m | 3.75 m | 4.814 m x 3.75 m |
| Second Level | Bathroom | 4.388 m | 2.799 m | 4.388 m x 2.799 m |
| Second Level | Bathroom | 3.272 m | 2.406 m | 3.272 m x 2.406 m |
| Second Level | Primary Bedroom | 5.19 m | 4.662 m | 5.19 m x 4.662 m |
| Second Level | Bedroom 2 | 4.795 m | 3.686 m | 4.795 m x 3.686 m |
| Second Level | Bedroom 3 | 4.664 m | 4.252 m | 4.664 m x 4.252 m |
| Basement | Recreational, Games Room | 10.133 m | 8 m | 10.133 m x 8 m |
| Basement | Bathroom | 3.038 m | 1.554 m | 3.038 m x 1.554 m |
| Ground Level | Kitchen | 4.889 m | 3.514 m | 4.889 m x 3.514 m |
| Ground Level | Dining Room | 4.902 m | 3.189 m | 4.902 m x 3.189 m |
| Ground Level | Living Room | 4.652 m | 4.512 m | 4.652 m x 4.512 m |
| Ground Level | Den | 3.93 m | 3.38 m | 3.93 m x 3.38 m |
| Ground Level | Laundry Room | 3.28 m | 2.471 m | 3.28 m x 2.471 m |
| Ground Level | Foyer | 6.348 m | 3.411 m | 6.348 m x 3.411 m |
Utilities
| Cable | Installed |
| Electricity | Installed |
| Sewer | Installed |
Contact Us
Contact us for more information
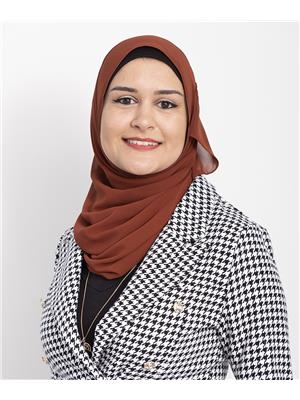
Hanan Awneh
Salesperson
300 Richmond Rd Unit 400
Ottawa, Ontario K1Z 6X6
(613) 744-5000
(343) 545-0004
suttonottawa.ca/

Fady Khudair
Salesperson
khudair.ca/
www.linkedin.com/in/fady-khudair-realestate/
300 Richmond Rd Unit 400
Ottawa, Ontario K1Z 6X6
(613) 744-5000
(343) 545-0004
suttonottawa.ca/



