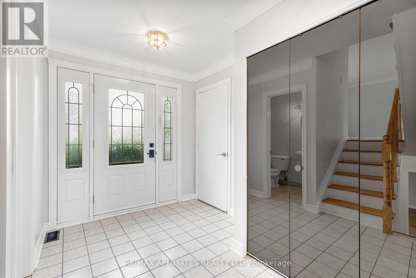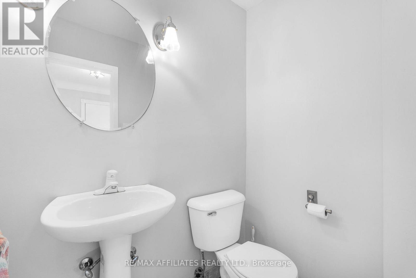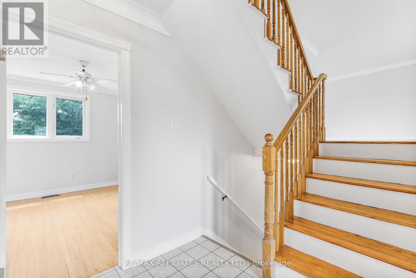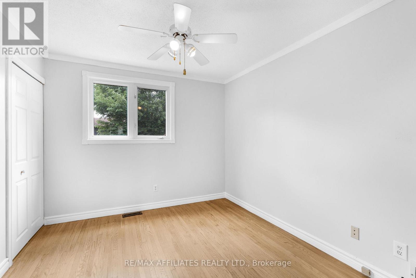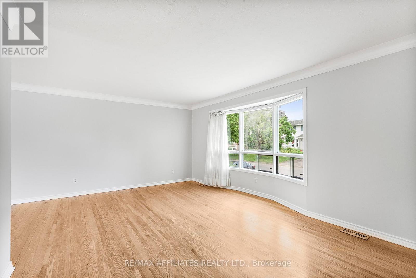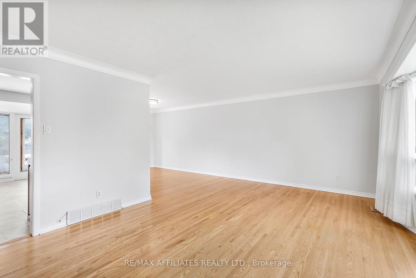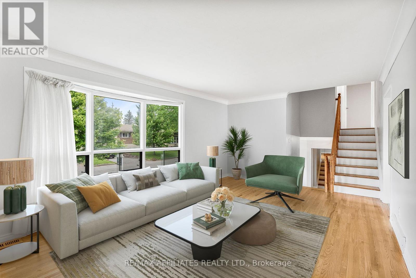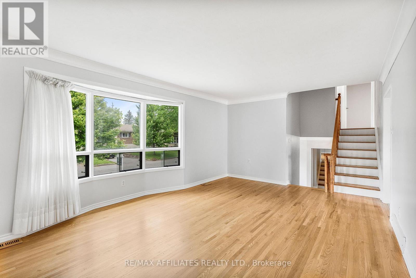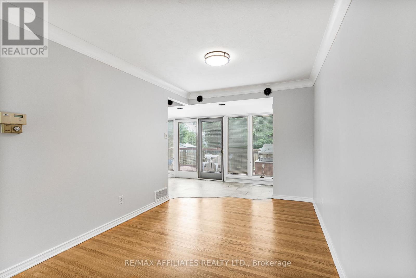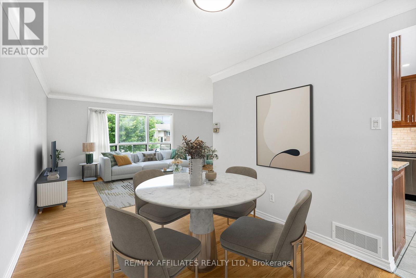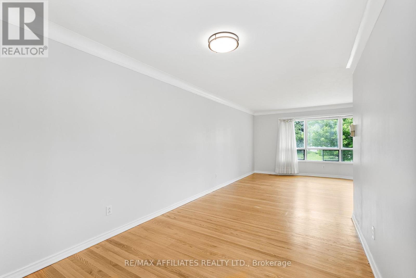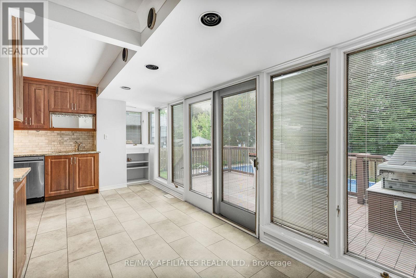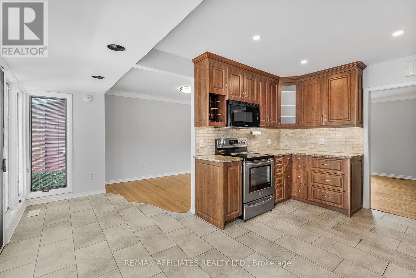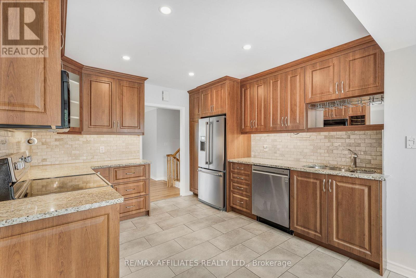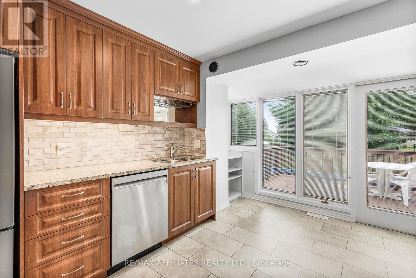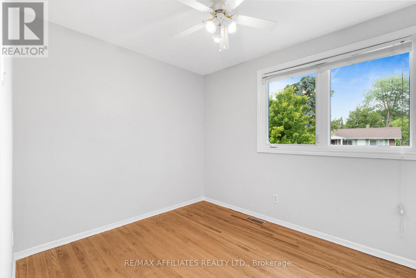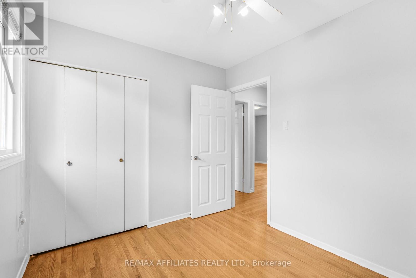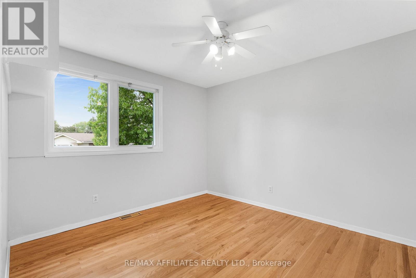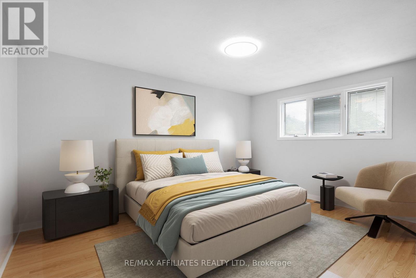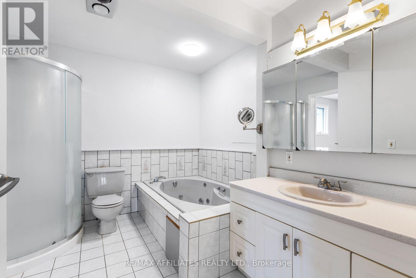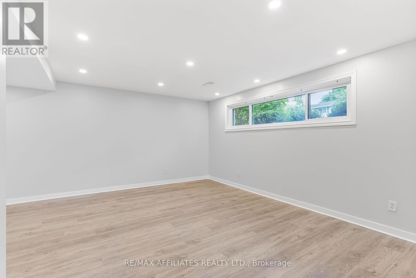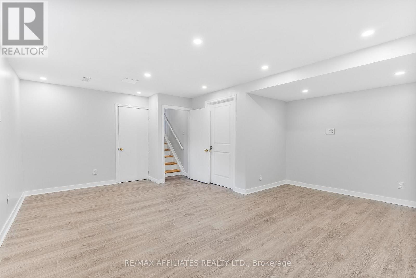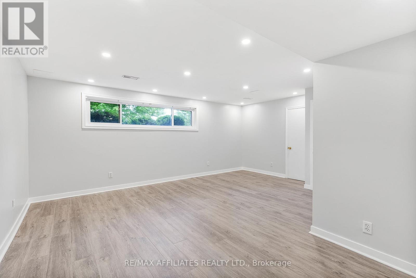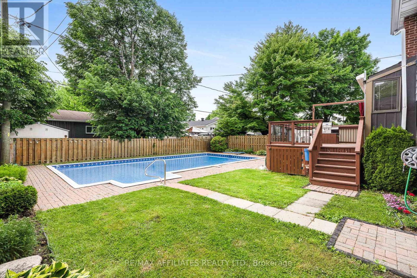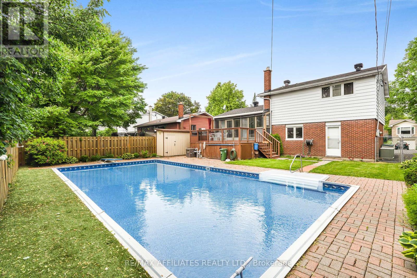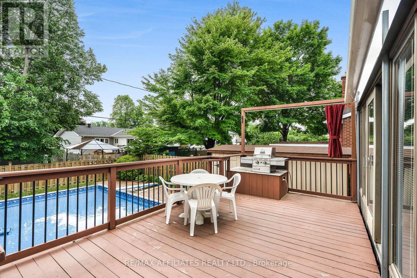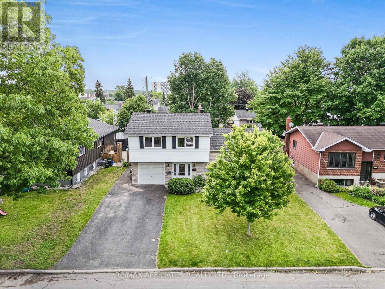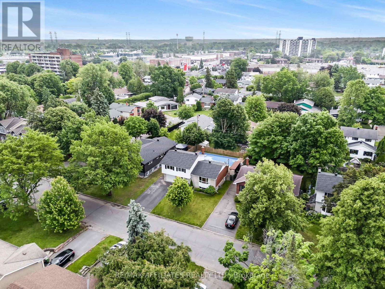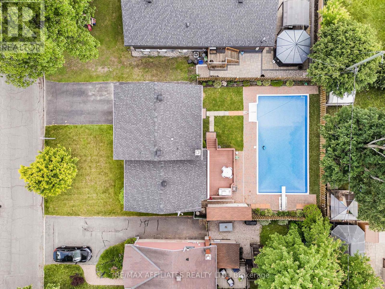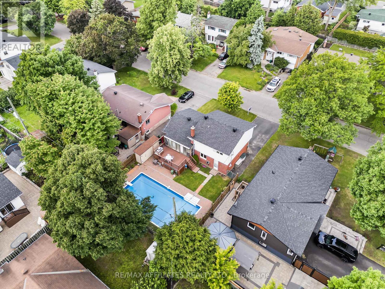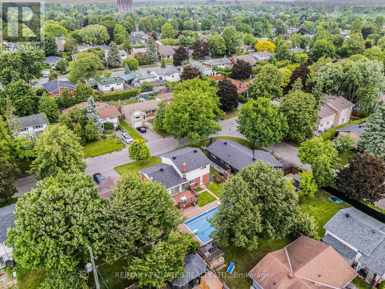1860 Florida Avenue Ottawa, Ontario K1H 6Z1
$830,000
Welcome to this bright and spacious 4-bedroom side-split with huge INGROUND POOL, located in a mature, family-friendly neighbourhood with beautiful trees and easy access to shopping, transit, schools, hospitals and recreation. This well-maintained home features hardwood floors and tile throughout and a convenient main floor bedroom. The addition at the back of the home offers a spacious, updated kitchen with granite countertops, stainless steel appliances, and plenty of counter space. The large wall-to-wall windows and a patio door overlook the backyard and fill the kitchen space with natural light. Step out to your fully fenced backyard oasis, featuring a deck with a BBQ and sitting area perfect for summer entertaining. The large in-ground heated pool is made for family fun, swimming laps, or taking a refreshing dive on hot summer days. The upper level offers 3 bedrooms, including a primary bedroom with newly refinished hardwood floors and direct access to the main bathroom featuring a jacuzzi tub and separate shower. The newly renovated lower-level family room provides a warm and versatile space ideal as a playroom, media room, or relaxing retreat for all ages. This home is a true gem in a coveted location. Don't miss your chance to make this home yours! (id:19720)
Property Details
| MLS® Number | X12217551 |
| Property Type | Single Family |
| Community Name | 3609 - Guildwood Estates - Urbandale Acres |
| Amenities Near By | Public Transit, Schools |
| Community Features | Community Centre |
| Parking Space Total | 5 |
| Pool Type | Inground Pool |
| Structure | Deck, Patio(s) |
Building
| Bathroom Total | 2 |
| Bedrooms Above Ground | 4 |
| Bedrooms Total | 4 |
| Appliances | Garage Door Opener Remote(s), Dishwasher, Dryer, Microwave, Stove, Washer, Refrigerator |
| Basement Development | Finished |
| Basement Type | N/a (finished) |
| Construction Style Attachment | Detached |
| Construction Style Split Level | Sidesplit |
| Cooling Type | Central Air Conditioning |
| Exterior Finish | Vinyl Siding, Brick |
| Foundation Type | Poured Concrete |
| Half Bath Total | 1 |
| Heating Fuel | Natural Gas |
| Heating Type | Forced Air |
| Size Interior | 1,100 - 1,500 Ft2 |
| Type | House |
| Utility Water | Municipal Water |
Parking
| Attached Garage | |
| Garage |
Land
| Acreage | No |
| Fence Type | Fenced Yard |
| Land Amenities | Public Transit, Schools |
| Sewer | Sanitary Sewer |
| Size Depth | 95 Ft ,4 In |
| Size Frontage | 55 Ft |
| Size Irregular | 55 X 95.4 Ft |
| Size Total Text | 55 X 95.4 Ft |
Rooms
| Level | Type | Length | Width | Dimensions |
|---|---|---|---|---|
| Second Level | Bathroom | 3.35 m | 2.74 m | 3.35 m x 2.74 m |
| Second Level | Primary Bedroom | 4.27 m | 3.35 m | 4.27 m x 3.35 m |
| Second Level | Bedroom 2 | 3.35 m | 3.05 m | 3.35 m x 3.05 m |
| Second Level | Bedroom 3 | 3.05 m | 2.44 m | 3.05 m x 2.44 m |
| Lower Level | Family Room | 5.18 m | 4.87 m | 5.18 m x 4.87 m |
| Main Level | Foyer | 3.65 m | 2.13 m | 3.65 m x 2.13 m |
| Main Level | Living Room | 5.49 m | 3.65 m | 5.49 m x 3.65 m |
| Main Level | Dining Room | 3.35 m | 2.74 m | 3.35 m x 2.74 m |
| Main Level | Bedroom 4 | 3.35 m | 2.74 m | 3.35 m x 2.74 m |
| Main Level | Kitchen | 4.58 m | 3.05 m | 4.58 m x 3.05 m |
Contact Us
Contact us for more information

Andrew Clark
Salesperson
www.clarkhomesgroup.com/
1180 Place D'orleans Dr Unit 3
Ottawa, Ontario K1C 7K3
(613) 837-0000
(613) 837-0005
www.remaxaffiliates.ca/



