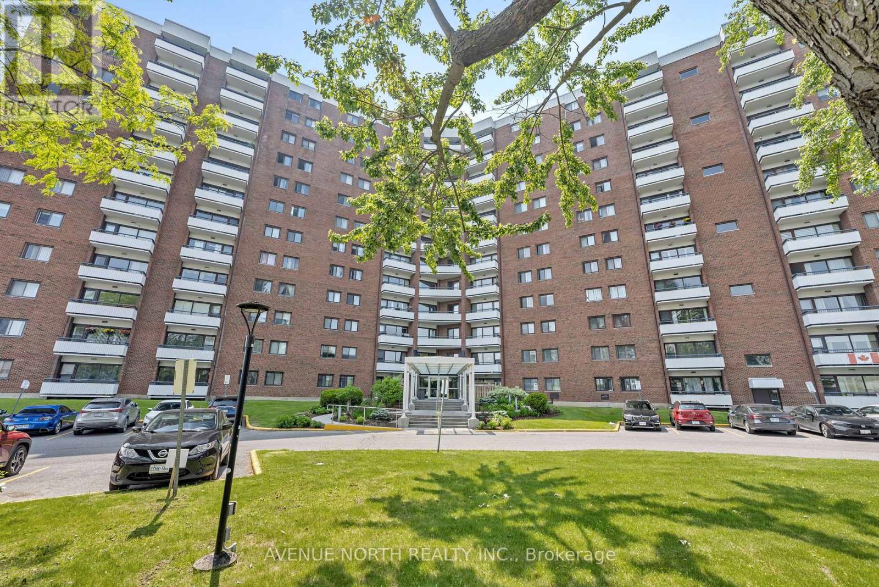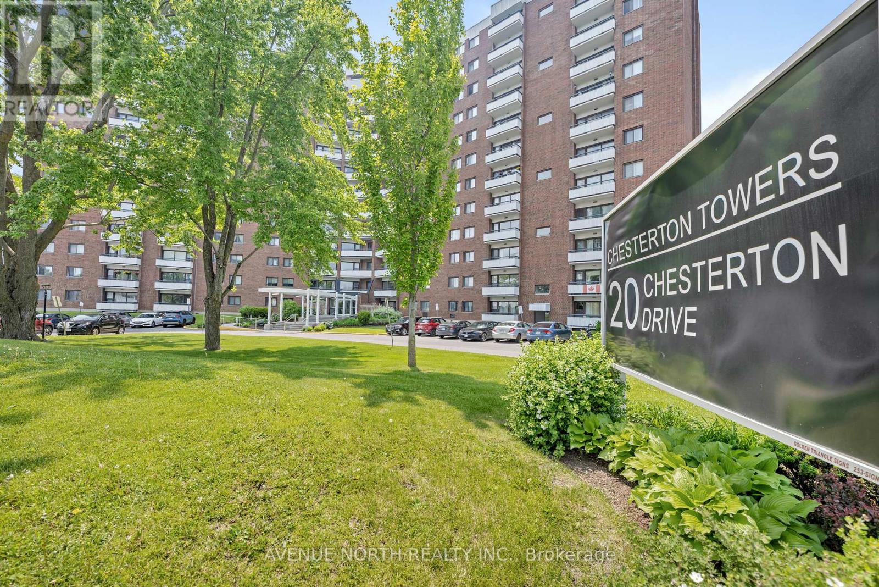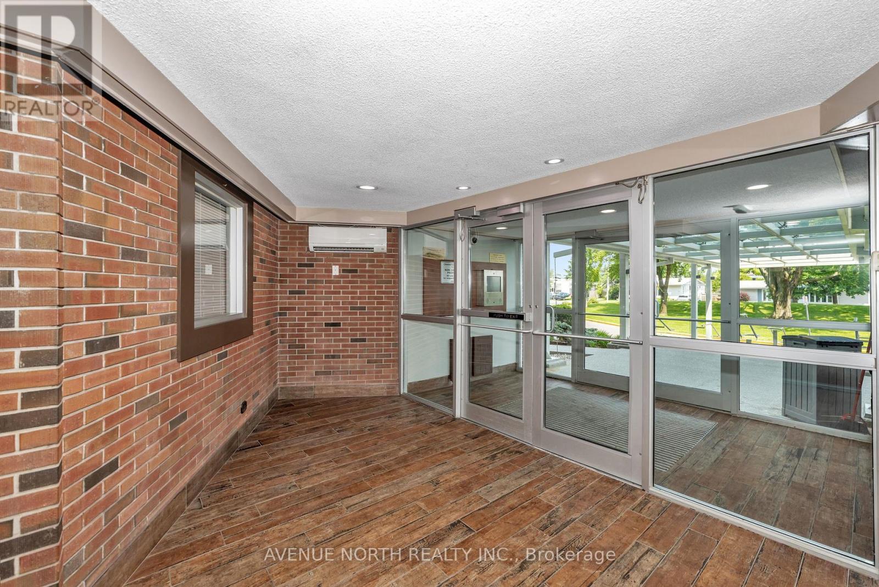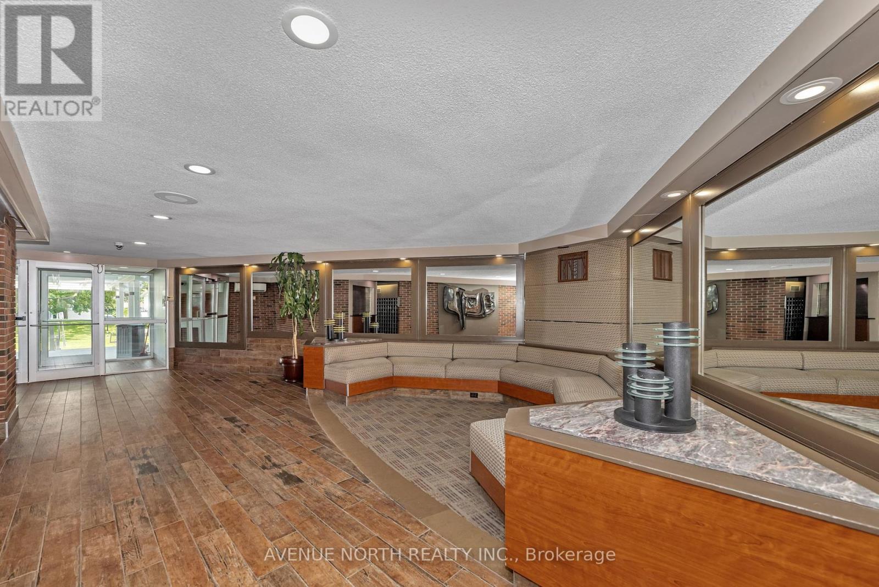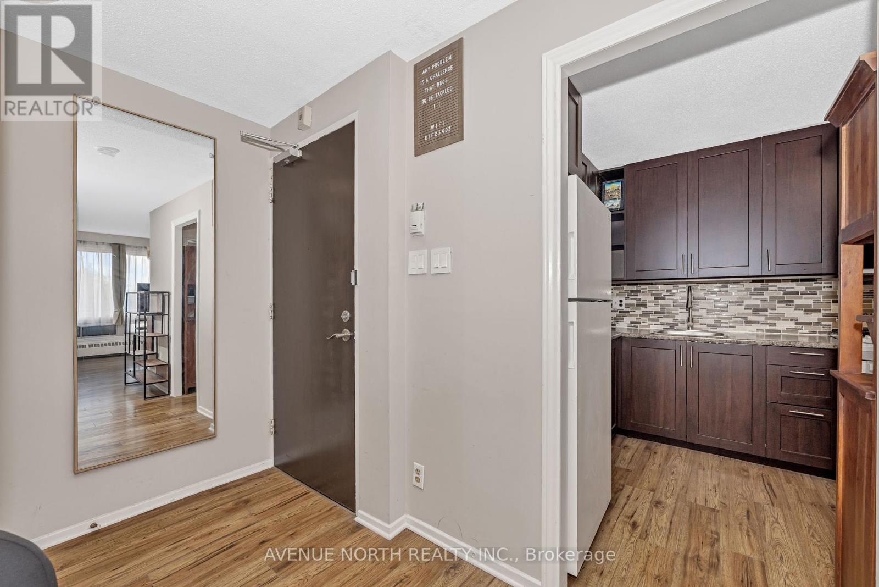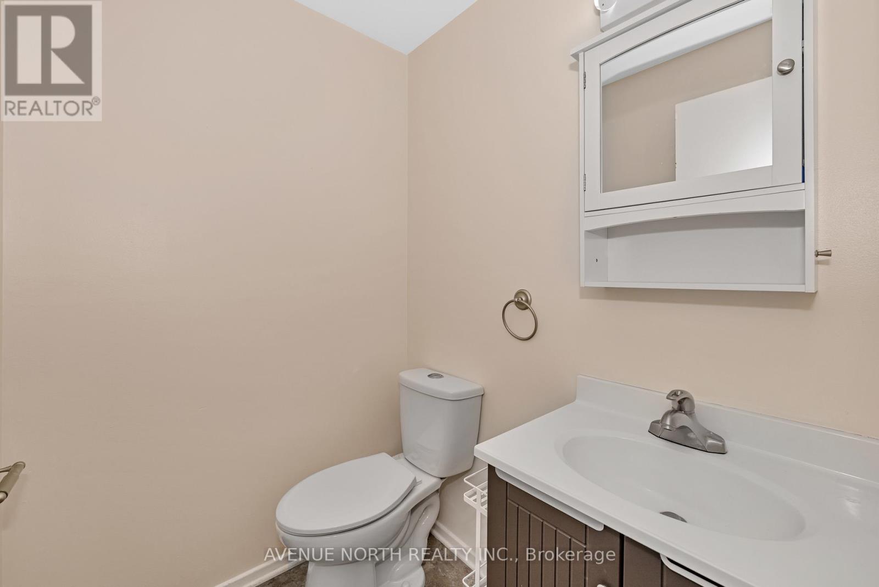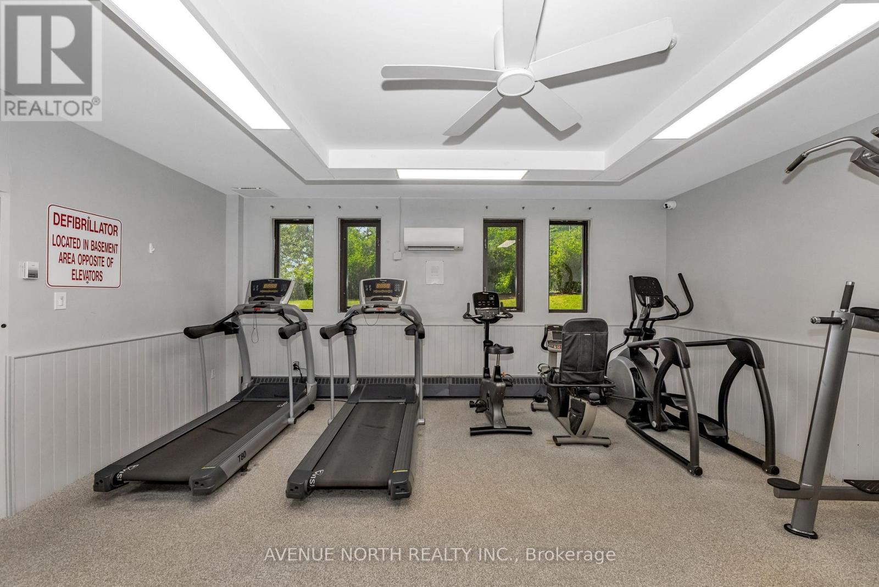111 - 20 Chesterton Drive Ottawa, Ontario K2E 6Z7
$339,900Maintenance, Insurance, Heat, Water, Common Area Maintenance, Parking, Electricity
$772.55 Monthly
Maintenance, Insurance, Heat, Water, Common Area Maintenance, Parking, Electricity
$772.55 MonthlyWelcome to this 3-bedroom, 2-bathroom condominium located in a highly sought-after building! This well-maintained unit features a stylishly updated kitchen, stripped laminate flooring throughout, a microwave hood fan, and a wall-mounted A/C unit for added comfort. The full bathroom includes a new bathtub lining, shower head, large mirror and lighting, while the primary bedroom offers the convenience of a private 2-piece en-suite. Step out onto your full-length balcony and enjoy the fresh air and views. The building has seen recent updates, including a completely redone parking lot (2023/2024), new laundry machines (2024), Gym (2022). Residents also enjoy access to fantastic amenities such as an outdoor swimming pool next to a fenced wooded backyard, and gym area. Conveniently located near transit and a variety of shopping options this unit offers excellent value in an unbeatable location! (id:19720)
Property Details
| MLS® Number | X12217784 |
| Property Type | Single Family |
| Community Name | 7202 - Borden Farm/Stewart Farm/Carleton Heights/Parkwood Hills |
| Community Features | Pet Restrictions |
| Features | Balcony |
| Parking Space Total | 1 |
Building
| Bathroom Total | 2 |
| Bedrooms Above Ground | 3 |
| Bedrooms Total | 3 |
| Age | 51 To 99 Years |
| Amenities | Storage - Locker |
| Appliances | Hood Fan, Microwave, Stove, Refrigerator |
| Cooling Type | Wall Unit |
| Exterior Finish | Brick |
| Flooring Type | Laminate, Vinyl |
| Half Bath Total | 1 |
| Heating Fuel | Natural Gas |
| Heating Type | Hot Water Radiator Heat |
| Size Interior | 800 - 899 Ft2 |
| Type | Apartment |
Parking
| No Garage |
Land
| Acreage | No |
| Zoning Description | Condominium Residential |
Rooms
| Level | Type | Length | Width | Dimensions |
|---|---|---|---|---|
| Main Level | Kitchen | 2.74 m | 2.43 m | 2.74 m x 2.43 m |
| Main Level | Dining Room | 2.76 m | 2.84 m | 2.76 m x 2.84 m |
| Main Level | Living Room | 5.48 m | 3.2 m | 5.48 m x 3.2 m |
| Main Level | Bathroom | Measurements not available | ||
| Main Level | Primary Bedroom | 3.35 m | 3.2 m | 3.35 m x 3.2 m |
| Main Level | Bedroom 2 | 3.02 m | 2.94 m | 3.02 m x 2.94 m |
| Main Level | Bedroom 3 | 2.46 m | 2.46 m | 2.46 m x 2.46 m |
| Main Level | Bathroom | Measurements not available |
Contact Us
Contact us for more information
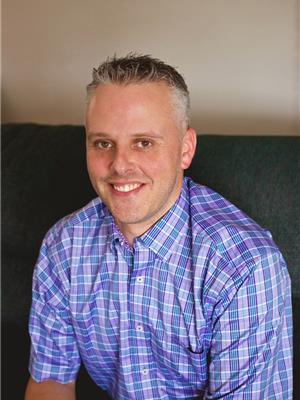
Joey Van Benthem
Broker
www.joeysells.ca/
482 Preston Street
Ottawa, Ontario K1S 4N8
(613) 231-3000

David Shepherd
Salesperson
255 Michael Cowpland Drive
Ottawa, Ontario K2M 0M5
(866) 530-7737
(647) 849-3180
www.exprealty.ca/


