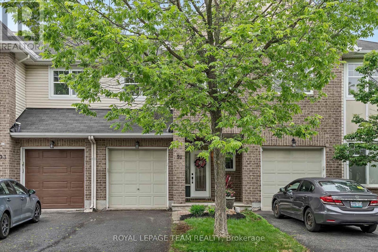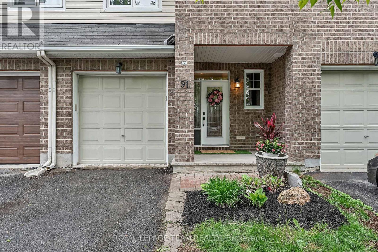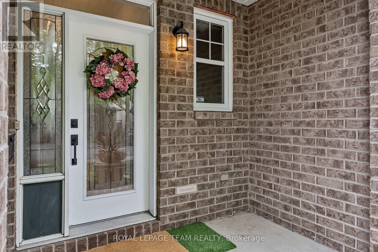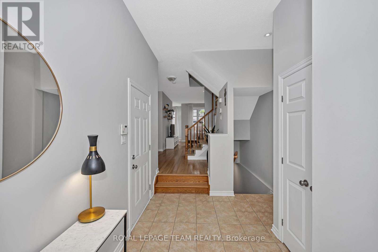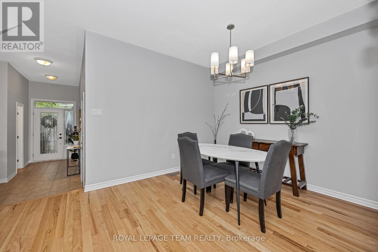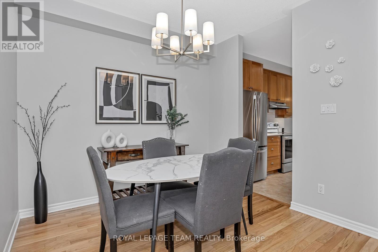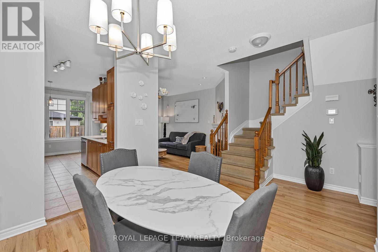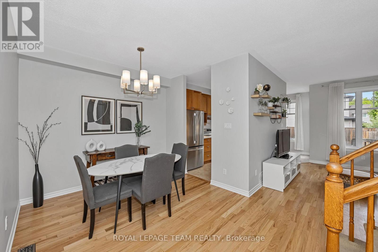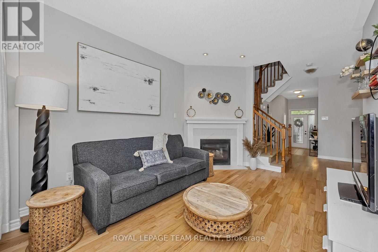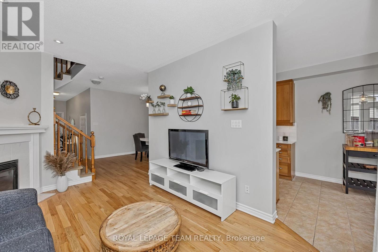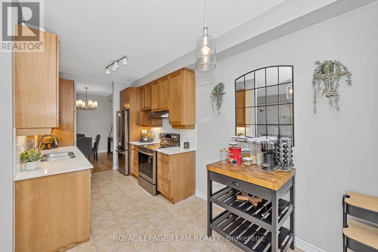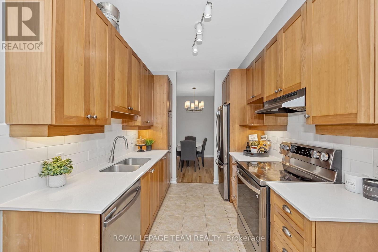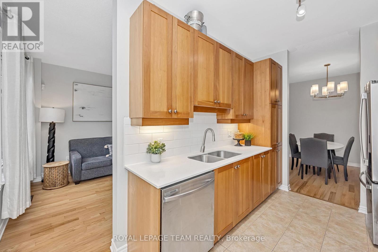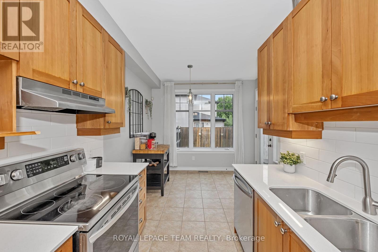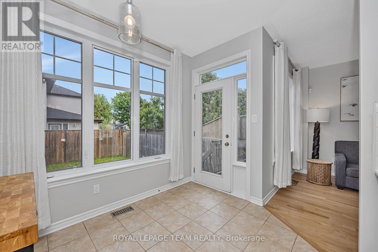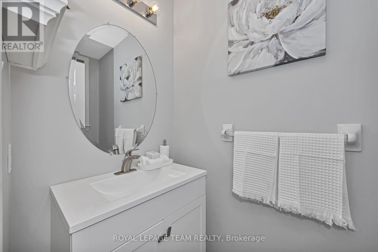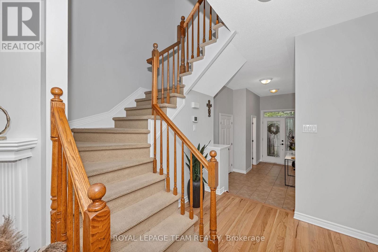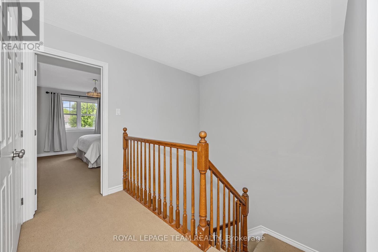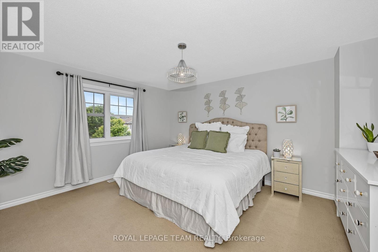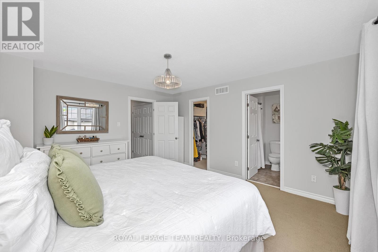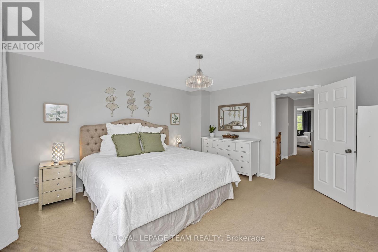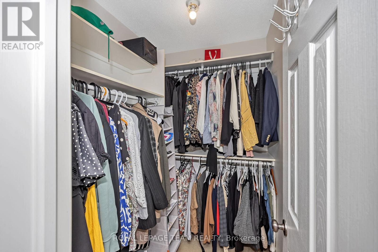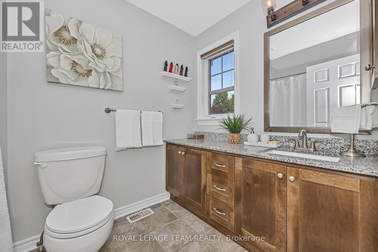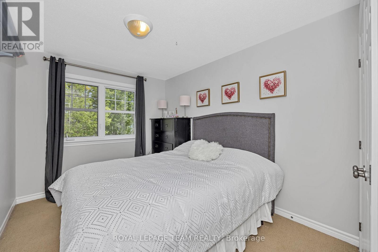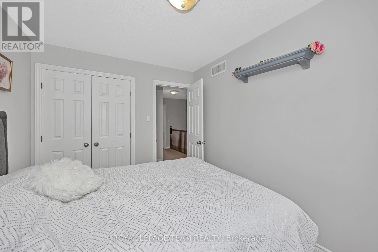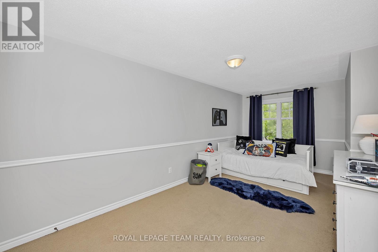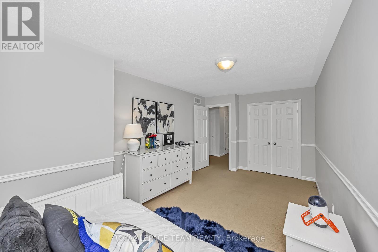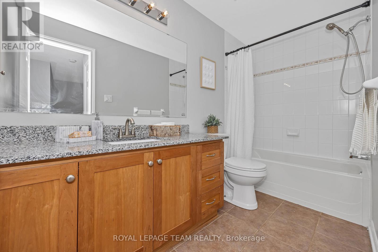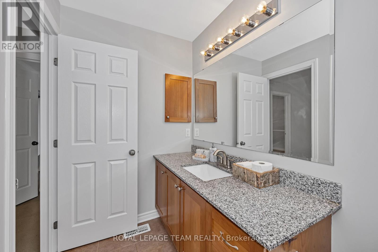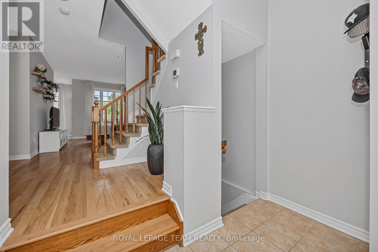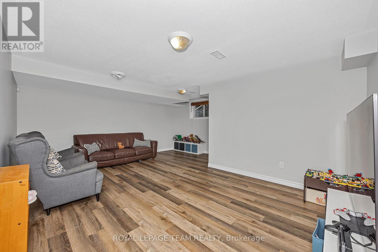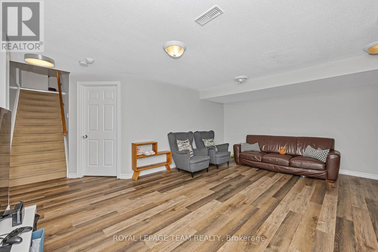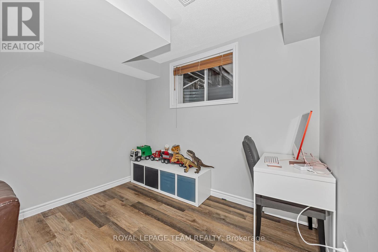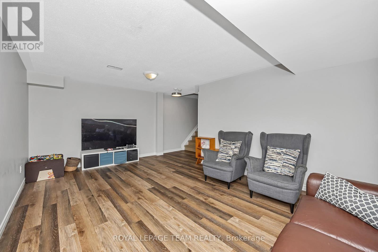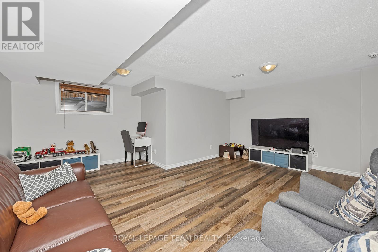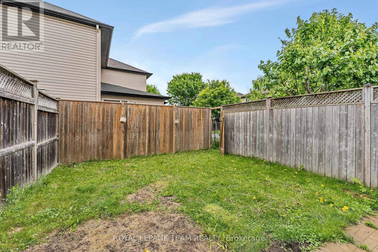91 Whetstone Crescent Ottawa, Ontario K2G 7C4
$550,000
Welcome to this beautiful 3-bedroom, 2.5-bathroom townhome, nestled on a quiet crescent with only local traffic - safe, child-friendly, and perfect for family living. Just one block from a large park, this home combines comfort, style, and convenience. The main level features 9 ceilings, gleaming hardwood floors, and tile in the foyer, kitchen, and bathrooms. Enjoy a formal living room with a cozy gas fireplace, a separate dining room, and a bright, redesigned eat-in kitchen with high-end upgrades including beautiful cabinetry, quartz countertops, newer appliances, a stylish tile backsplash, and a generous workspace ideal for the home chef. Upstairs, the spacious primary bedroom offers a walk-in closet and a 4-piece ensuite. Two additional well-sized bedrooms and a full bathroom complete the upper level. All bathrooms are tastefully finished with granite countertops. The finished lower level includes a large recreation room perfect for movie nights, a home gym, or play area, and a separate laundry space. Step outside to a fully fenced backyard with plenty of room for children to play or for entertaining guests. Located minutes from shopping, parks, top-rated schools, and with easy access to public transportation, this move-in-ready home is a true gem for any family. No conveyance of offers until Wednesday, June 18th at 5:00 PM. (id:19720)
Property Details
| MLS® Number | X12217765 |
| Property Type | Single Family |
| Community Name | 7710 - Barrhaven East |
| Equipment Type | Water Heater - Gas |
| Parking Space Total | 3 |
| Rental Equipment Type | Water Heater - Gas |
Building
| Bathroom Total | 3 |
| Bedrooms Above Ground | 3 |
| Bedrooms Total | 3 |
| Age | 16 To 30 Years |
| Amenities | Fireplace(s) |
| Appliances | Dishwasher, Dryer, Hood Fan, Stove, Washer, Refrigerator |
| Basement Development | Finished |
| Basement Type | N/a (finished) |
| Construction Style Attachment | Attached |
| Cooling Type | Central Air Conditioning |
| Exterior Finish | Brick |
| Fireplace Present | Yes |
| Fireplace Total | 1 |
| Foundation Type | Block |
| Half Bath Total | 1 |
| Heating Fuel | Natural Gas |
| Heating Type | Forced Air |
| Stories Total | 2 |
| Size Interior | 1,500 - 2,000 Ft2 |
| Type | Row / Townhouse |
| Utility Water | Municipal Water |
Parking
| Attached Garage | |
| Garage |
Land
| Acreage | No |
| Sewer | Sanitary Sewer |
| Size Depth | 102 Ft ,3 In |
| Size Frontage | 20 Ft |
| Size Irregular | 20 X 102.3 Ft |
| Size Total Text | 20 X 102.3 Ft |
| Zoning Description | Residential |
Rooms
| Level | Type | Length | Width | Dimensions |
|---|---|---|---|---|
| Second Level | Primary Bedroom | 4.45 m | 3.61 m | 4.45 m x 3.61 m |
| Second Level | Bedroom 2 | 5.69 m | 3.05 m | 5.69 m x 3.05 m |
| Second Level | Bedroom 3 | 3.53 m | 2.74 m | 3.53 m x 2.74 m |
| Lower Level | Recreational, Games Room | 5.54 m | 3.63 m | 5.54 m x 3.63 m |
| Main Level | Living Room | 4.37 m | 3.3 m | 4.37 m x 3.3 m |
| Main Level | Dining Room | 3.76 m | 3 m | 3.76 m x 3 m |
| Main Level | Kitchen | 2.82 m | 2.44 m | 2.82 m x 2.44 m |
| Main Level | Other | 3.1 m | 2.51 m | 3.1 m x 2.51 m |
https://www.realtor.ca/real-estate/28462787/91-whetstone-crescent-ottawa-7710-barrhaven-east
Contact Us
Contact us for more information

Monica Flores
Salesperson
www.monicaflores.ca/
1723 Carling Avenue, Suite 1
Ottawa, Ontario K2A 1C8
(613) 725-1171
(613) 725-3323


