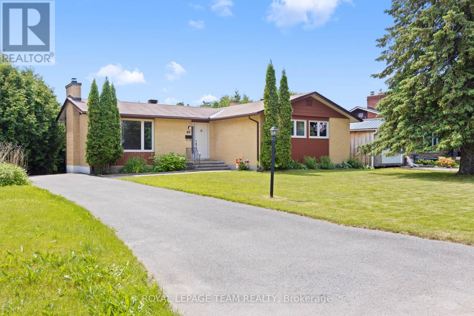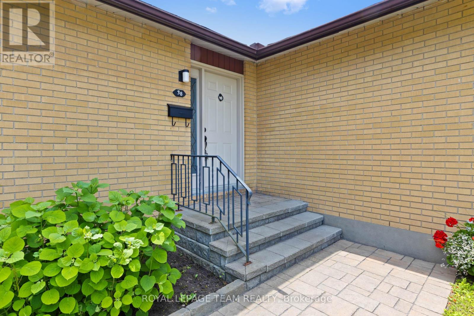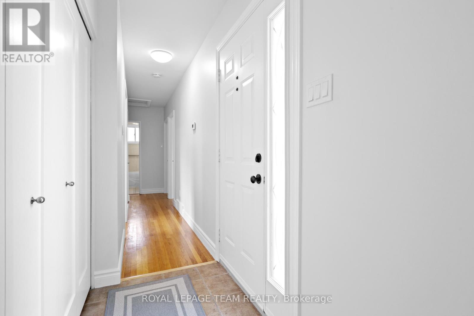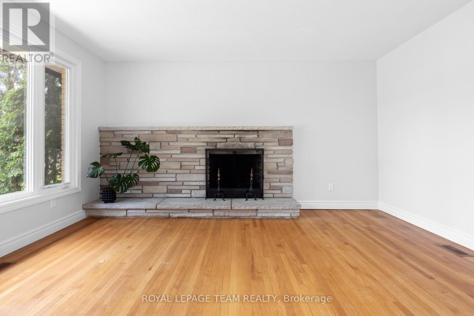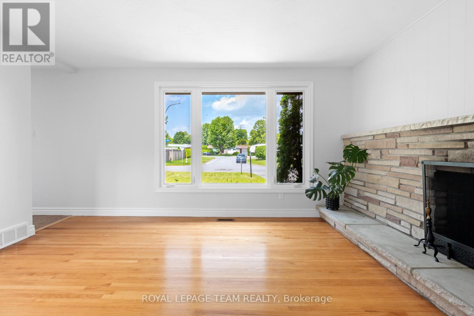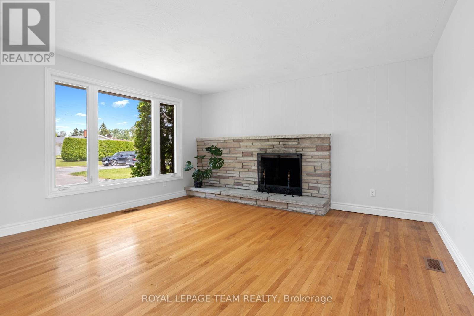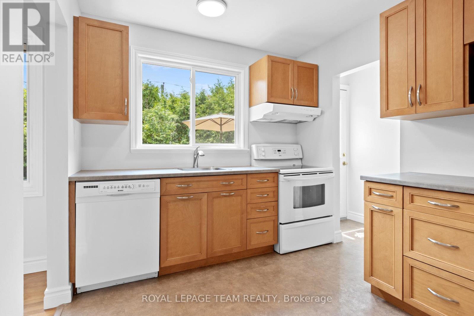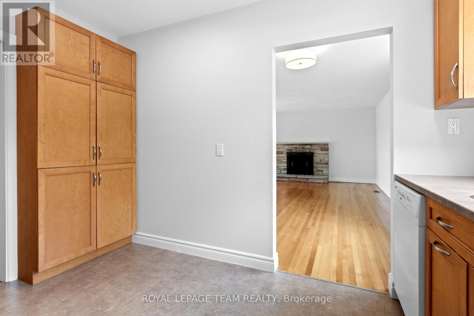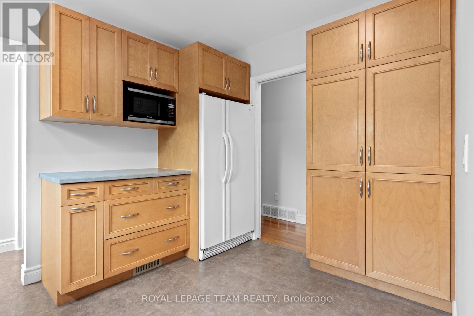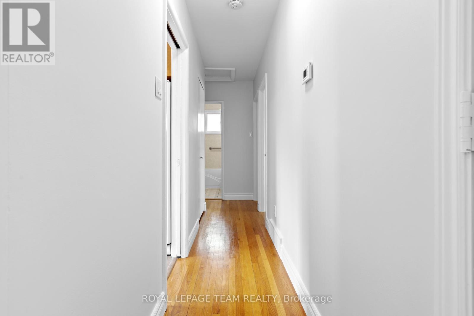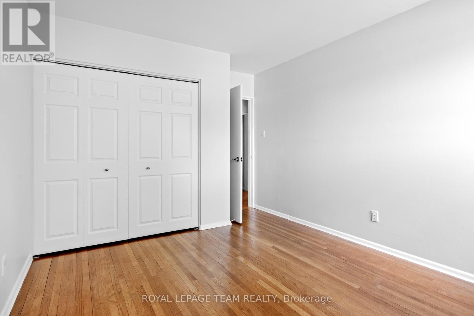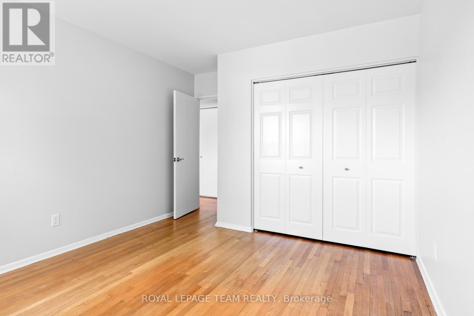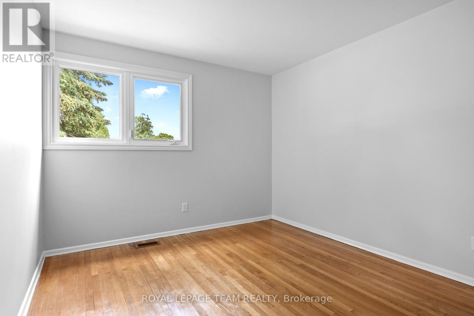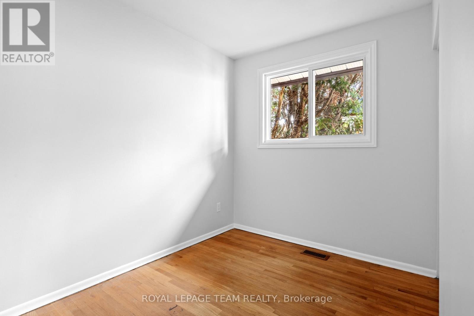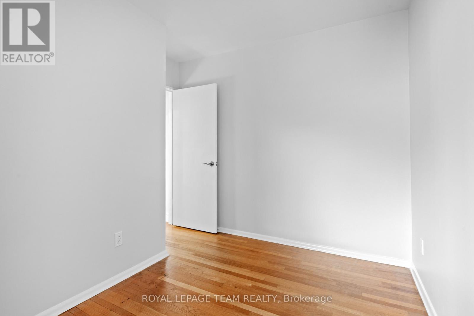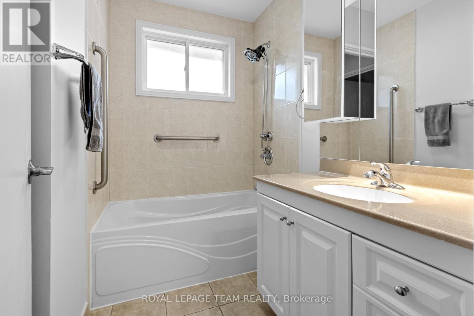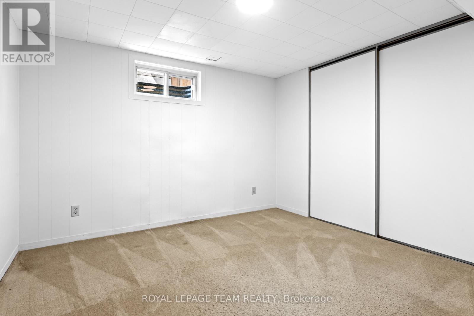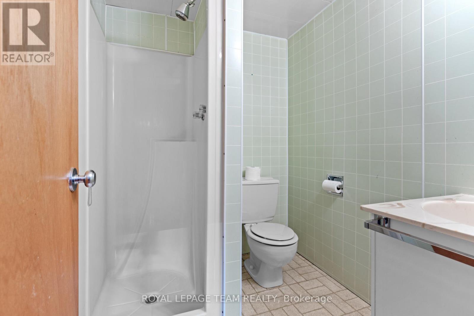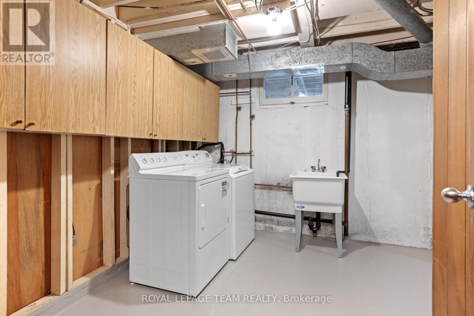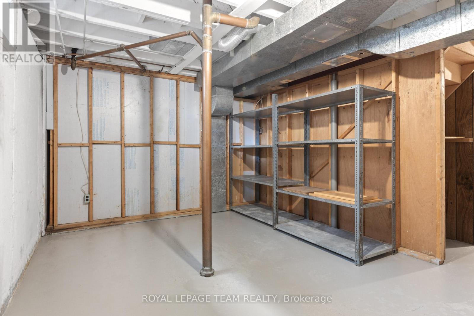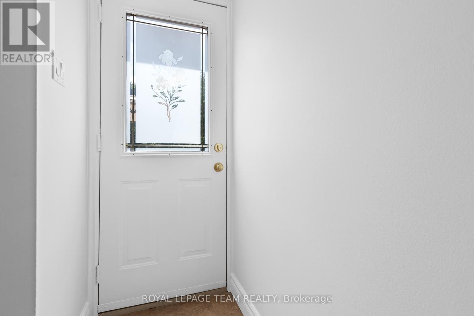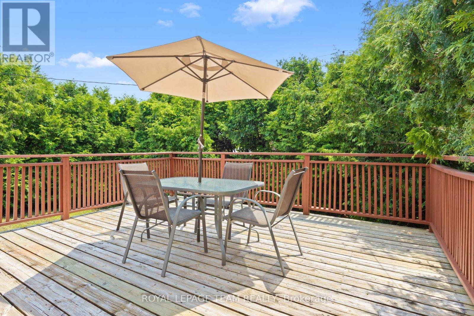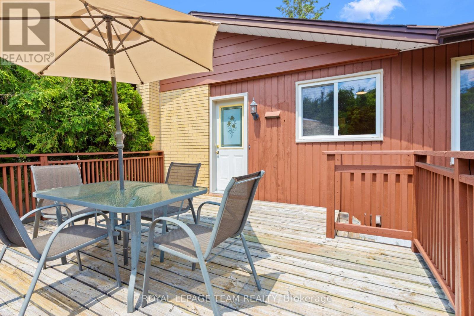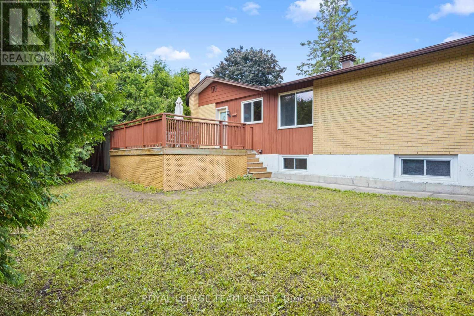38 Largo Crescent Ottawa, Ontario K2G 3C7
$599,000
This well-maintained, Campeau built, 3 bedroom, 2 bathroom, bungalow is looking for it's third owner! A perfect opportunity for first time buyers or down sizers. The home has been freshly painted and is move-in ready. Finished lower level offers endless possibilities. Private south-facing rear yard features large deck off of kitchen. Don't miss your chance to own a wonderful home in a family friendly, peaceful neighborhood! Building inspection on file. Offers considered Wednesday June 18th at 5 pm. ***OPEN HOUSES SATURDAY JUNE14th and SUNDAY JUNE 15th 2:00-4:00*** (id:19720)
Open House
This property has open houses!
2:00 pm
Ends at:4:00 pm
Property Details
| MLS® Number | X12218137 |
| Property Type | Single Family |
| Community Name | 7302 - Meadowlands/Crestview |
| Parking Space Total | 5 |
| Structure | Deck |
Building
| Bathroom Total | 2 |
| Bedrooms Above Ground | 3 |
| Bedrooms Total | 3 |
| Age | 51 To 99 Years |
| Amenities | Fireplace(s) |
| Appliances | Dishwasher, Dryer, Microwave, Stove, Washer, Refrigerator |
| Architectural Style | Bungalow |
| Basement Development | Finished |
| Basement Type | N/a (finished) |
| Construction Style Attachment | Detached |
| Cooling Type | Central Air Conditioning |
| Exterior Finish | Brick, Wood |
| Fireplace Present | Yes |
| Fireplace Total | 1 |
| Fireplace Type | Roughed In |
| Flooring Type | Hardwood |
| Foundation Type | Poured Concrete |
| Heating Fuel | Natural Gas |
| Heating Type | Forced Air |
| Stories Total | 1 |
| Size Interior | 700 - 1,100 Ft2 |
| Type | House |
| Utility Water | Municipal Water |
Parking
| No Garage | |
| Tandem |
Land
| Acreage | No |
| Sewer | Sanitary Sewer |
| Size Depth | 99 Ft ,10 In |
| Size Frontage | 64 Ft ,10 In |
| Size Irregular | 64.9 X 99.9 Ft |
| Size Total Text | 64.9 X 99.9 Ft |
Rooms
| Level | Type | Length | Width | Dimensions |
|---|---|---|---|---|
| Lower Level | Bathroom | 1.89 m | 1.74 m | 1.89 m x 1.74 m |
| Lower Level | Laundry Room | 5.53 m | 4.72 m | 5.53 m x 4.72 m |
| Lower Level | Recreational, Games Room | 7.15 m | 4.55 m | 7.15 m x 4.55 m |
| Lower Level | Bedroom 4 | 3.26 m | 3.28 m | 3.26 m x 3.28 m |
| Lower Level | Bedroom 4 | 328 m | 3.26 m | 328 m x 3.26 m |
| Main Level | Living Room | 4.54 m | 4.48 m | 4.54 m x 4.48 m |
| Main Level | Dining Room | 2.7 m | 2.13 m | 2.7 m x 2.13 m |
| Main Level | Kitchen | 3.49 m | 2.67 m | 3.49 m x 2.67 m |
| Main Level | Primary Bedroom | 4.29 m | 3.26 m | 4.29 m x 3.26 m |
| Main Level | Bedroom 2 | 4.29 m | 3.17 m | 4.29 m x 3.17 m |
| Main Level | Bedroom 3 | 3.26 m | 2.98 m | 3.26 m x 2.98 m |
| Main Level | Bathroom | 2.23 m | 2.15 m | 2.23 m x 2.15 m |
https://www.realtor.ca/real-estate/28463521/38-largo-crescent-ottawa-7302-meadowlandscrestview
Contact Us
Contact us for more information
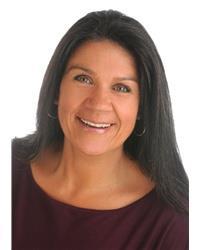
Margo Lindsay
Salesperson
thelindsayteam.ca/
1723 Carling Avenue, Suite 1
Ottawa, Ontario K2A 1C8
(613) 725-1171
(613) 725-3323
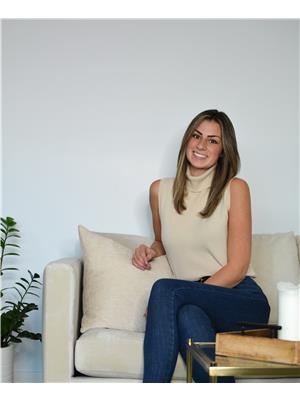
Abigail Lindsay
Salesperson
thelindsayteam.ca/
www.facebook.com/thelindsayteam/
1723 Carling Avenue, Suite 1
Ottawa, Ontario K2A 1C8
(613) 725-1171
(613) 725-3323
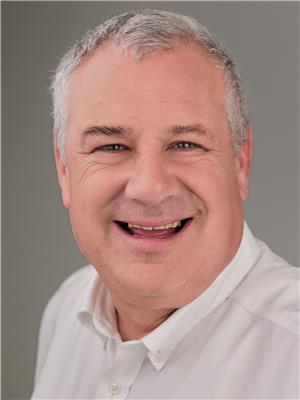
John Lindsay
Salesperson
thelindsayteam.ca/
www.facebook.com/thelindsayteam/
1723 Carling Avenue, Suite 1
Ottawa, Ontario K2A 1C8
(613) 725-1171
(613) 725-3323



