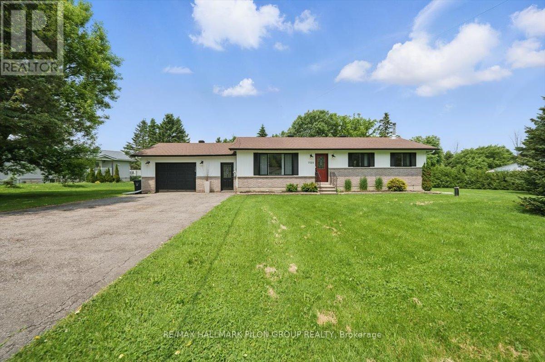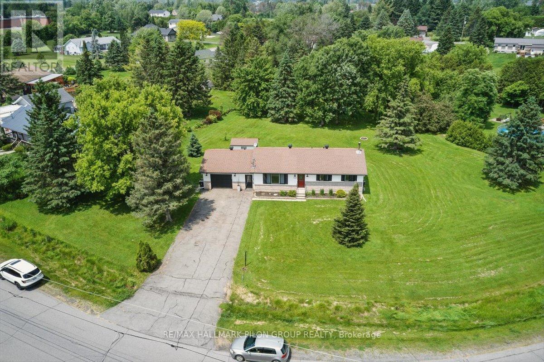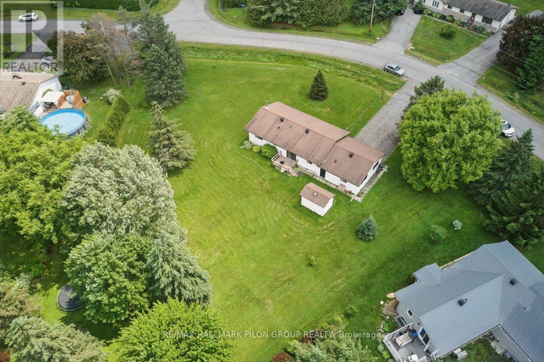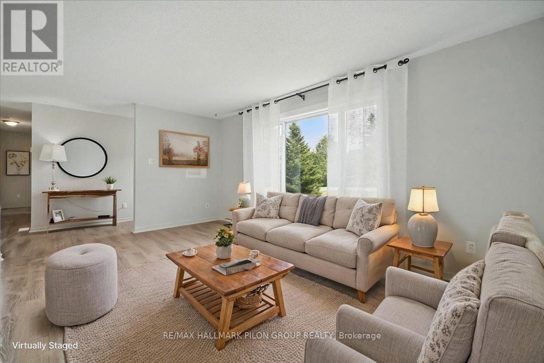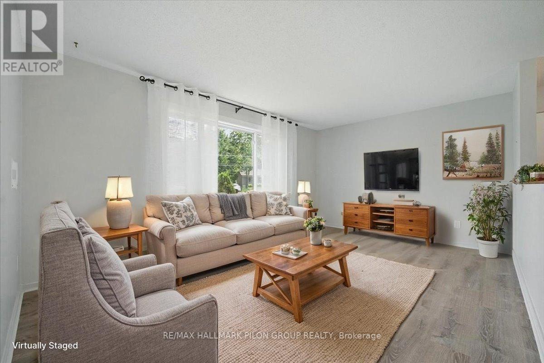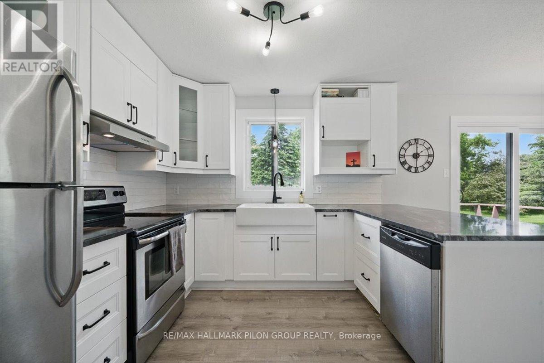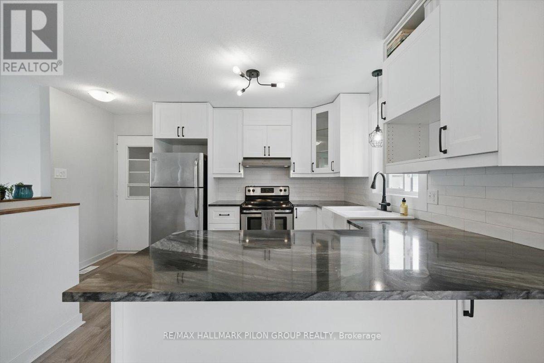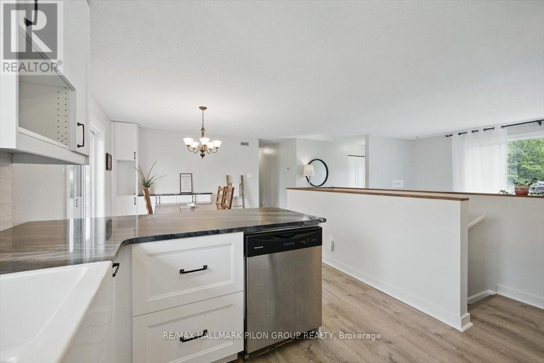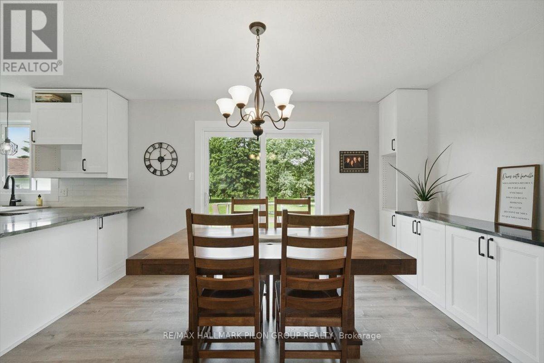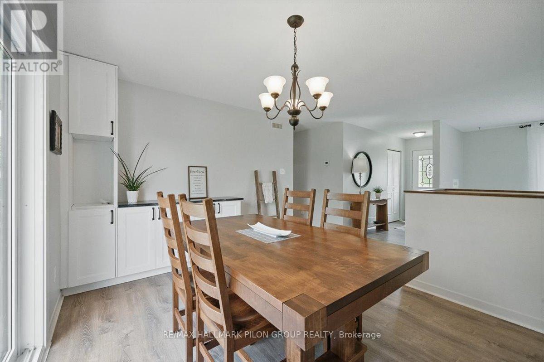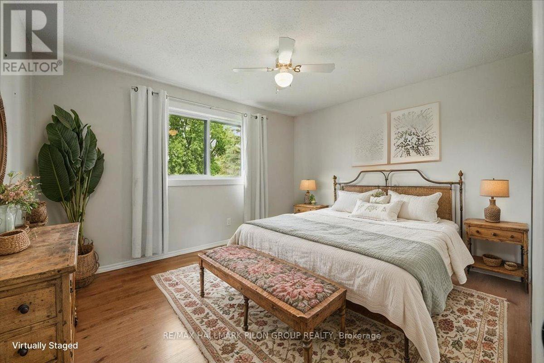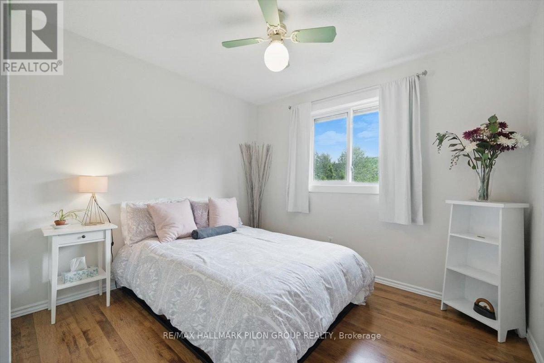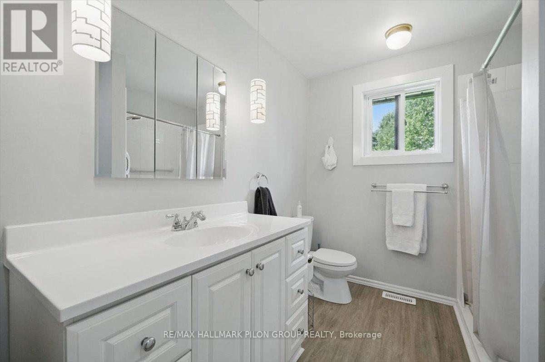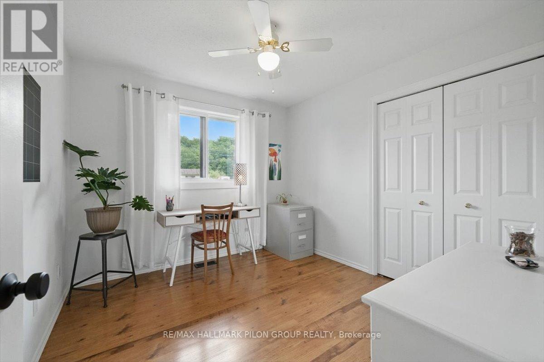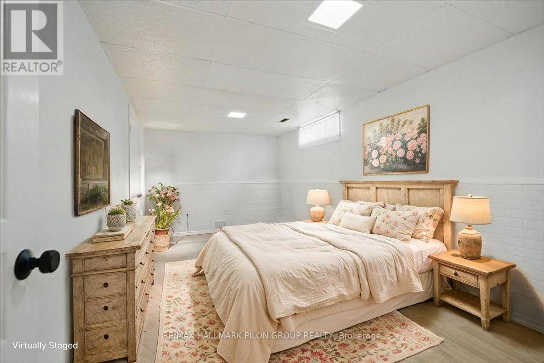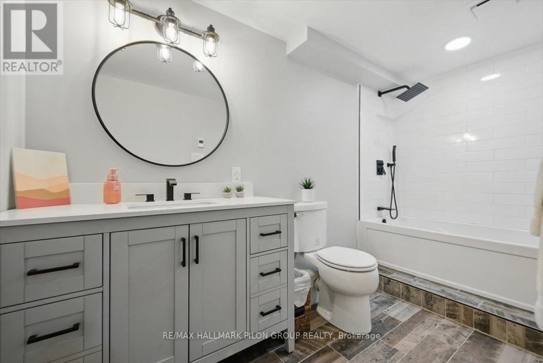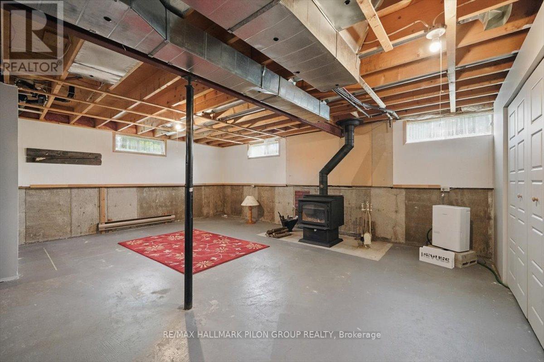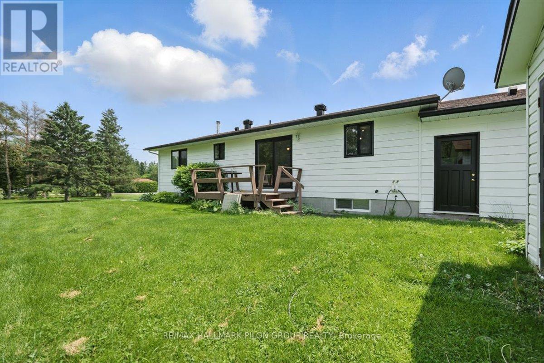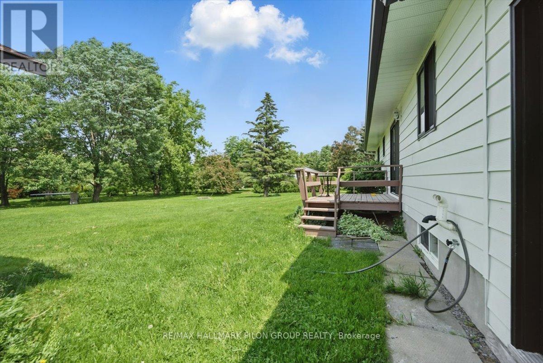1125 Barnett Drive Ottawa, Ontario K4C 1C7
$2,800 Monthly
Welcome to 1125 Barnett Dr in Cumberland, a fully renovated 3 bedroom bungalow on a private 0.66-acre lot in the heart of the Cumberland Village. This charming home blends modern updates with timeless comfort, perfect for both relaxed family living and entertaining. Inside, enjoy new flooring throughout, updated windows, and a stunning kitchen with sleek quartz countertops. The main floor features an open-concept layout connecting the living, dining, and kitchen areas, creating a bright and inviting space filled with natural light. 3 well-sized bedrooms and a beautifully updated bathroom with a convenient integrated laundry area complete the main level. The partially finished lower level includes a 2nd modern bath with heated floors, a cozy new Drolet wood stove, and generous storage. The expansive yard offers privacy and room to enjoy the outdoors, with an attached oversized single garage and ample parking for vehicles and toys. Located just a short walk to the local park, museum, arena, local bakery, and restaurant, this home sits in a vibrant and family-friendly neighbourhood. Some photos virtually staged. Rental application, credit check and current paystubs required. (id:19720)
Property Details
| MLS® Number | X12219064 |
| Property Type | Single Family |
| Community Name | 1113 - Cumberland Village |
| Community Features | Community Centre |
| Features | Irregular Lot Size, In Suite Laundry, Sump Pump |
| Parking Space Total | 7 |
| Structure | Deck, Shed |
Building
| Bathroom Total | 2 |
| Bedrooms Above Ground | 3 |
| Bedrooms Total | 3 |
| Amenities | Fireplace(s) |
| Appliances | Garage Door Opener Remote(s), Dishwasher, Dryer, Hood Fan, Stove, Washer, Refrigerator |
| Architectural Style | Bungalow |
| Basement Development | Partially Finished |
| Basement Type | N/a (partially Finished) |
| Construction Style Attachment | Detached |
| Cooling Type | Central Air Conditioning |
| Exterior Finish | Aluminum Siding |
| Fireplace Present | Yes |
| Fireplace Total | 1 |
| Foundation Type | Poured Concrete |
| Heating Fuel | Natural Gas |
| Heating Type | Forced Air |
| Stories Total | 1 |
| Size Interior | 1,100 - 1,500 Ft2 |
| Type | House |
Parking
| Attached Garage | |
| Garage | |
| Inside Entry |
Land
| Acreage | No |
| Sewer | Septic System |
| Size Frontage | 248 Ft ,8 In |
| Size Irregular | 248.7 Ft |
| Size Total Text | 248.7 Ft|1/2 - 1.99 Acres |
Rooms
| Level | Type | Length | Width | Dimensions |
|---|---|---|---|---|
| Lower Level | Den | 5.11 m | 2.9 m | 5.11 m x 2.9 m |
| Lower Level | Bathroom | 1.52 m | 3.31 m | 1.52 m x 3.31 m |
| Main Level | Foyer | 1.21 m | 1.82 m | 1.21 m x 1.82 m |
| Main Level | Living Room | 3.45 m | 5.11 m | 3.45 m x 5.11 m |
| Main Level | Dining Room | 3.02 m | 3.75 m | 3.02 m x 3.75 m |
| Main Level | Kitchen | 3.22 m | 3.02 m | 3.22 m x 3.02 m |
| Main Level | Primary Bedroom | 3.34 m | 3.9 m | 3.34 m x 3.9 m |
| Main Level | Bedroom 2 | 3.13 m | 2.93 m | 3.13 m x 2.93 m |
| Main Level | Bedroom 3 | 2.76 m | 3.07 m | 2.76 m x 3.07 m |
| Main Level | Laundry Room | 2.27 m | 3.33 m | 2.27 m x 3.33 m |
https://www.realtor.ca/real-estate/28464823/1125-barnett-drive-ottawa-1113-cumberland-village
Contact Us
Contact us for more information

Jason Pilon
Broker of Record
www.pilongroup.com/
www.facebook.com/pilongroup
twitter.com/pilongroup
www.linkedin.com/company/pilon-real-estate-group
4366 Innes Road, Unit 201
Ottawa, Ontario K4A 3W3
(613) 590-2910
(613) 590-3079

Josee Cloutier
Broker
www.pilongroup.com/
4366 Innes Road, Unit 201
Ottawa, Ontario K4A 3W3
(613) 590-2910
(613) 590-3079


