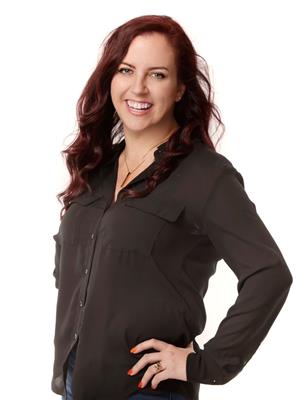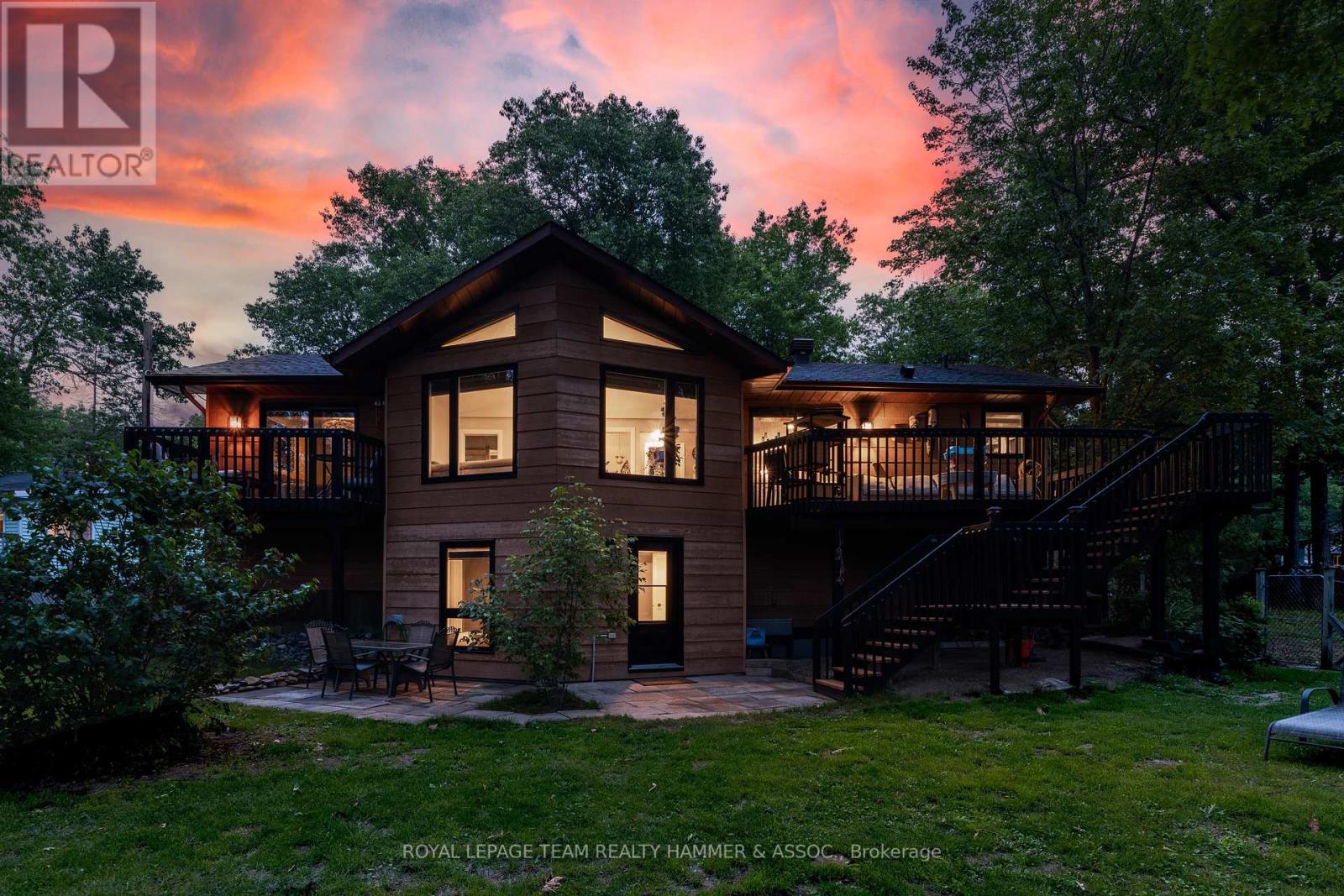1034 Bayview Drive Ottawa, Ontario K0A 3M0
$899,000
Welcome to 1034 Bayview Drive, your waterfront dream home in the heart of family-friendly Constance Bay, where charm, nature, and lifestyle meet.This fully renovated walk out bungalow boasts breathtaking panoramic water views and one of the largest private beaches in the area, where every day feels like a vacation.The main floor offers an open and thoughtfully designed layout, featuring a stylish powder room and a convenient laundry area tucked behind modern sliding doors. The updated kitchen shines with leathered granite countertops, stainless steel appliances, and a large island with prep sink, perfect for cooking, gathering, and entertaining. Sliding patio doors lead to a multi-level deck ideal for BBQs, cozy evenings by the fire table, or relaxing to the sounds of the water. Adjacent to the kitchen, the dining area features a striking modern light fixture, while the family room impresses with a wall of windows offering spectacular waterfront views, plus a gas hookup ready for your dream fireplace. The luxurious primary suite includes a spa-inspired ensuite with glass shower and double sinks, a spacious walk-in closet, and a private balcony perfect for your morning coffee. A generous second bedroom completes this level. The fully finished walk-out lower level offers incredible flexibility with its own kitchen, bath, bedroom, and two private entrances, ideal for in-laws, guests, or income potential. Additional updates include new roof, new windows, and an attached double car garage plus shed for storage. Outside, enjoy direct access to a sprawling beach, a huge dock for boating or sunbathing, and a shallow, sandy shoreline perfect for hours of waterfront fun. Rarely offered and truly special- don't miss this exceptional waterfront gem. Book your private tour today! (id:19720)
Property Details
| MLS® Number | X12219426 |
| Property Type | Single Family |
| Community Name | 9301 - Constance Bay |
| Amenities Near By | Beach |
| Community Features | Community Centre |
| Easement | Unknown |
| Equipment Type | Water Heater - Gas |
| Features | In-law Suite |
| Parking Space Total | 8 |
| Rental Equipment Type | Water Heater - Gas |
| Structure | Shed, Dock |
| View Type | Direct Water View |
| Water Front Type | Waterfront |
Building
| Bathroom Total | 3 |
| Bedrooms Above Ground | 3 |
| Bedrooms Total | 3 |
| Amenities | Fireplace(s) |
| Appliances | Garage Door Opener Remote(s), Dishwasher, Dryer, Garage Door Opener, Hood Fan, Water Heater, Microwave, Range, Stove, Washer, Refrigerator |
| Architectural Style | Raised Bungalow |
| Basement Development | Finished |
| Basement Features | Walk Out |
| Basement Type | N/a (finished) |
| Construction Style Attachment | Detached |
| Cooling Type | Central Air Conditioning |
| Exterior Finish | Wood |
| Fireplace Present | Yes |
| Fireplace Type | Roughed In |
| Foundation Type | Slab |
| Half Bath Total | 1 |
| Heating Fuel | Natural Gas |
| Heating Type | Forced Air |
| Stories Total | 1 |
| Size Interior | 1,100 - 1,500 Ft2 |
| Type | House |
| Utility Power | Generator |
Parking
| Attached Garage | |
| Garage | |
| Inside Entry |
Land
| Access Type | Year-round Access, Private Docking |
| Acreage | No |
| Fence Type | Fenced Yard |
| Land Amenities | Beach |
| Sewer | Septic System |
| Size Depth | 243 Ft ,8 In |
| Size Frontage | 71 Ft ,10 In |
| Size Irregular | 71.9 X 243.7 Ft |
| Size Total Text | 71.9 X 243.7 Ft |
Rooms
| Level | Type | Length | Width | Dimensions |
|---|---|---|---|---|
| Main Level | Dining Room | 2.93 m | 2.79 m | 2.93 m x 2.79 m |
| Main Level | Kitchen | 5.87 m | 4.1 m | 5.87 m x 4.1 m |
| Main Level | Primary Bedroom | 4.86 m | 4.07 m | 4.86 m x 4.07 m |
| Main Level | Bathroom | 3.5 m | 2.1 m | 3.5 m x 2.1 m |
| Main Level | Other | 2.08 m | 2.28 m | 2.08 m x 2.28 m |
| Main Level | Bedroom | 3.07 m | 2.6 m | 3.07 m x 2.6 m |
| Main Level | Family Room | 5.7 m | 4.7 m | 5.7 m x 4.7 m |
| Ground Level | Family Room | 4.83 m | 3.35 m | 4.83 m x 3.35 m |
| Ground Level | Bathroom | 2.7 m | 2.18 m | 2.7 m x 2.18 m |
| Ground Level | Kitchen | 5.28 m | 2.27 m | 5.28 m x 2.27 m |
| Ground Level | Bedroom | 3.5 m | 2.5 m | 3.5 m x 2.5 m |
Utilities
| Electricity | Installed |
https://www.realtor.ca/real-estate/28465993/1034-bayview-drive-ottawa-9301-constance-bay
Contact Us
Contact us for more information

Rachel Hammer
Broker of Record
www.youtube.com/embed/sgUaLuVnnyM
www.rachelhammer.com/
www.facebook.com/pages/Real-Estate-w-Rachel-Hammer/174526230417
twitter.com/rachelhammer
ca.linkedin.com/in/hammerrealestate
1723 Carling Ave
Ottawa, Ontario K2A 1C8
(613) 725-1171
(613) 725-3323
www.rachelhammer.com/

Julie Plumb
Salesperson
www.rachelhammer.com/
1723 Carling Ave
Ottawa, Ontario K2A 1C8
(613) 725-1171
(613) 725-3323
www.rachelhammer.com/

















































