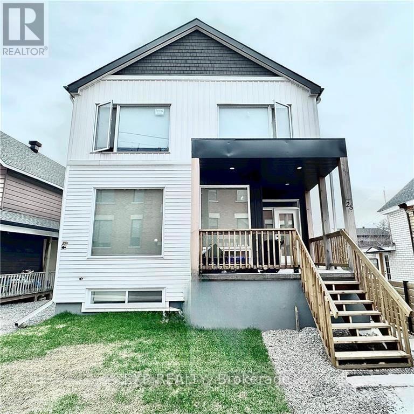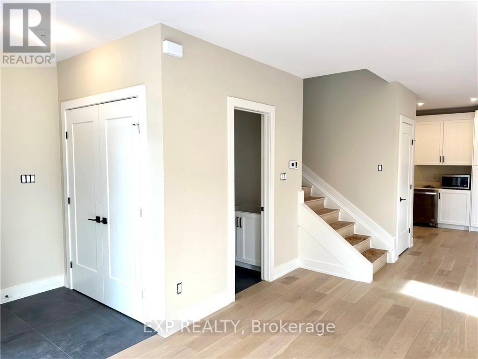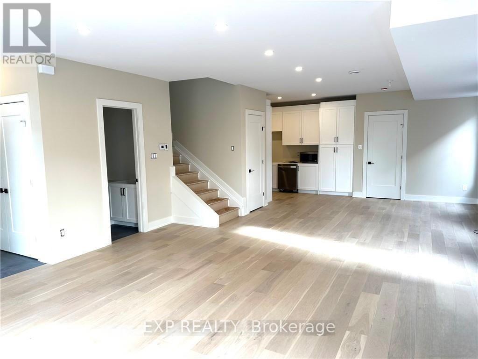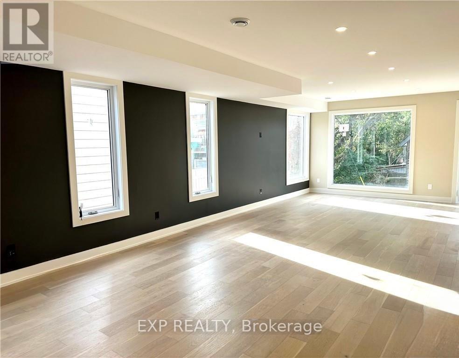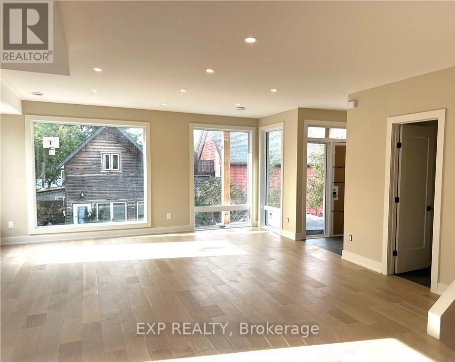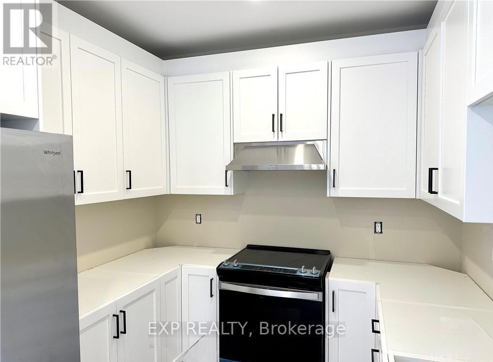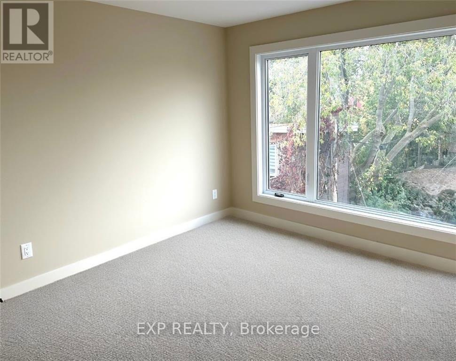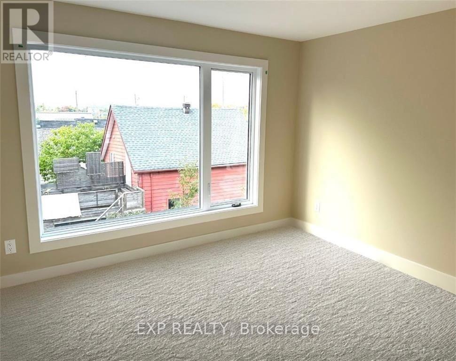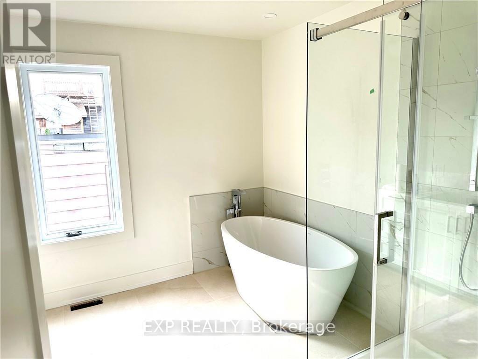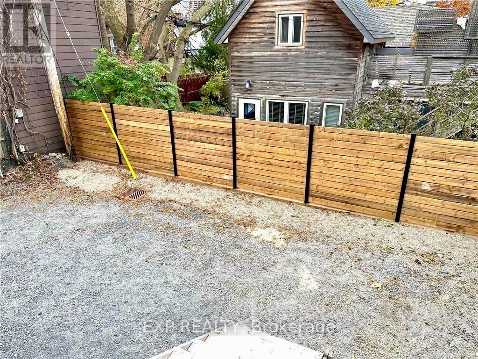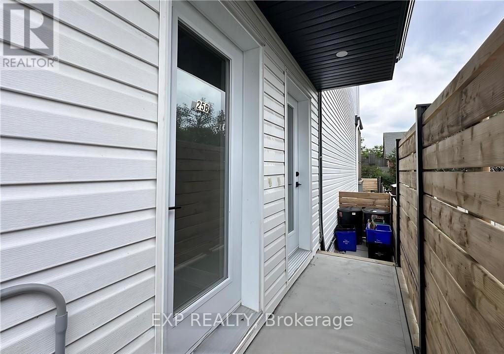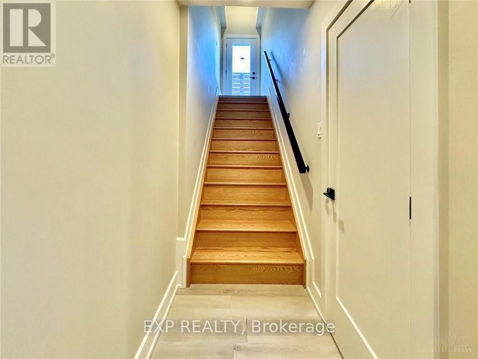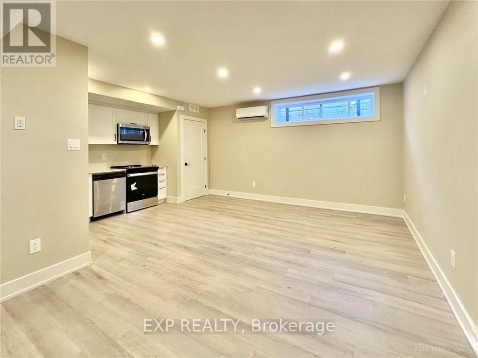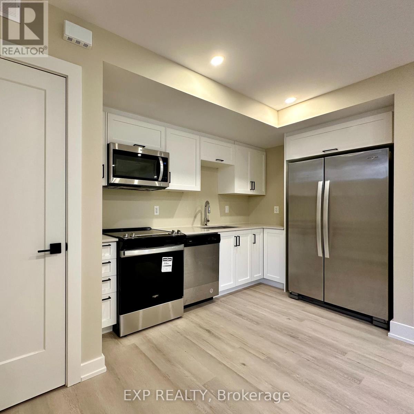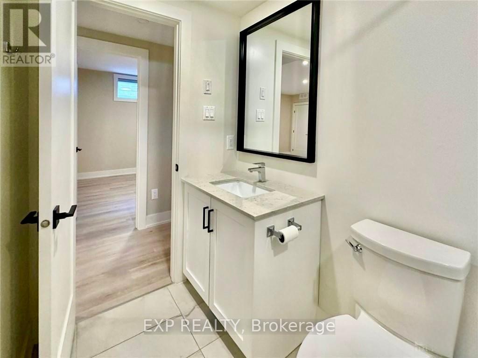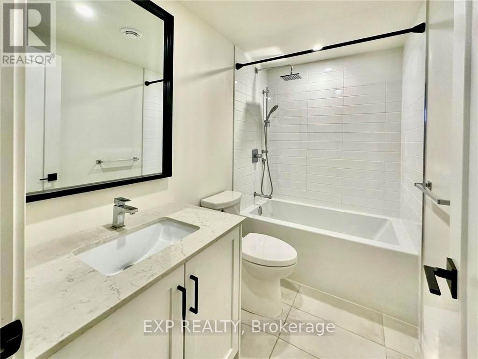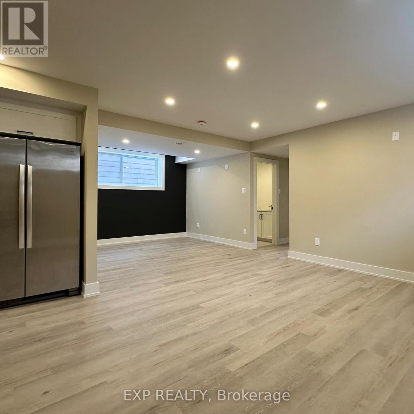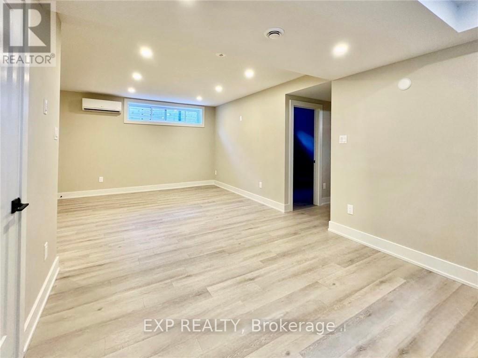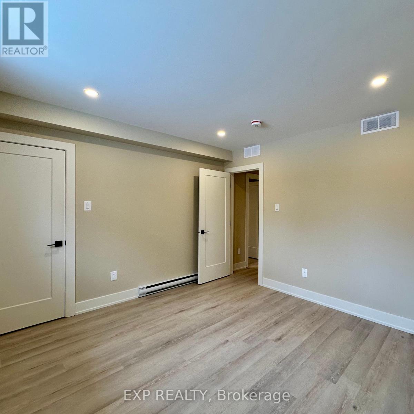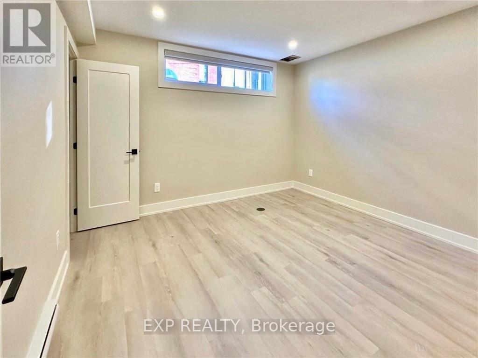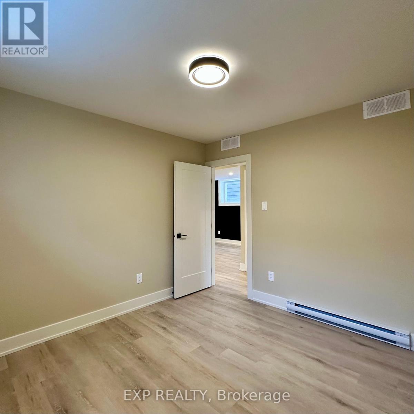25-27 O'meara Street Ottawa, Ontario K1Y 2S8
$2,600,000
Conveniently located in the heart of Hintonburg, within only a short walk to Little Italy. This front-back Semi-Detached investment property was meticulously crafted, showcasing high-end finishes throughout, beautiful hardwood floors, Stone counters, and so much more. Each front-back Semi is a 3-bedroom with 2.5 baths, roughly 2000 sq/ft, with 1 outdoor parking space. Side lane entry takes you to the entrances for the lower level SDU's which are spacious 950 sq/ft 2-bedroom 1-bath units. All 4 units are rented. Tenants pay for hydro and Gas directly. The landlord pays for city water. (id:19720)
Property Details
| MLS® Number | X12220557 |
| Property Type | Multi-family |
| Community Name | 4202 - Hintonburg |
| Amenities Near By | Public Transit |
| Community Features | Community Centre |
| Features | Lane |
| Parking Space Total | 2 |
Building
| Bathroom Total | 11 |
| Bedrooms Above Ground | 10 |
| Bedrooms Total | 10 |
| Age | 0 To 5 Years |
| Appliances | Dishwasher, Dryer, Stove, Washer, Refrigerator |
| Basement Development | Finished |
| Basement Features | Apartment In Basement |
| Basement Type | N/a (finished) |
| Cooling Type | Central Air Conditioning |
| Exterior Finish | Vinyl Siding |
| Foundation Type | Concrete |
| Half Bath Total | 2 |
| Heating Fuel | Natural Gas |
| Heating Type | Forced Air |
| Stories Total | 2 |
| Size Interior | 3,500 - 5,000 Ft2 |
| Type | Fourplex |
| Utility Water | Municipal Water |
Parking
| No Garage |
Land
| Acreage | No |
| Land Amenities | Public Transit |
| Sewer | Sanitary Sewer |
| Size Depth | 125 Ft |
| Size Frontage | 40 Ft |
| Size Irregular | 40 X 125 Ft |
| Size Total Text | 40 X 125 Ft |
Rooms
| Level | Type | Length | Width | Dimensions |
|---|---|---|---|---|
| Second Level | Primary Bedroom | 4.26 m | 4.11 m | 4.26 m x 4.11 m |
| Second Level | Bedroom | 3.65 m | 3.35 m | 3.65 m x 3.35 m |
| Second Level | Bedroom | 3.65 m | 3.35 m | 3.65 m x 3.35 m |
| Second Level | Loft | 2.84 m | 1.7 m | 2.84 m x 1.7 m |
| Main Level | Living Room | 5.48 m | 5.89 m | 5.48 m x 5.89 m |
| Main Level | Bedroom | 3.12 m | 3.17 m | 3.12 m x 3.17 m |
| Main Level | Bedroom | 3.12 m | 3.17 m | 3.12 m x 3.17 m |
| Main Level | Dining Room | 2.46 m | 3.73 m | 2.46 m x 3.73 m |
| Main Level | Kitchen | 4.62 m | 2.66 m | 4.62 m x 2.66 m |
| Main Level | Dining Room | 4.52 m | 3.7 m | 4.52 m x 3.7 m |
| Main Level | Foyer | 1.82 m | 1.52 m | 1.82 m x 1.52 m |
| Main Level | Living Room | 4.31 m | 3.42 m | 4.31 m x 3.42 m |
| Main Level | Kitchen | 4.59 m | 2.13 m | 4.59 m x 2.13 m |
Utilities
| Cable | Available |
| Electricity | Installed |
| Sewer | Installed |
https://www.realtor.ca/real-estate/28468423/25-27-omeara-street-ottawa-4202-hintonburg
Contact Us
Contact us for more information

Jason Spartalis
Salesperson
www.teamtoday.ca/
www.facebook.com/TeamToday.ca
www.instagram.com/teamtoday.ca/
255 Michael Cowpland Drive
Ottawa, Ontario K2M 0M5
(613) 733-9494
(647) 849-3180
Marc Papineau
Salesperson
4711 Yonge St 10th Flr, 106430
Toronto, Ontario M2N 6K8
(866) 530-7737


