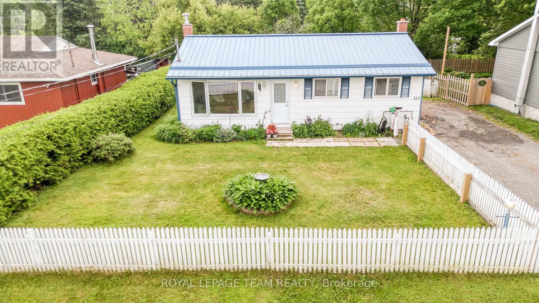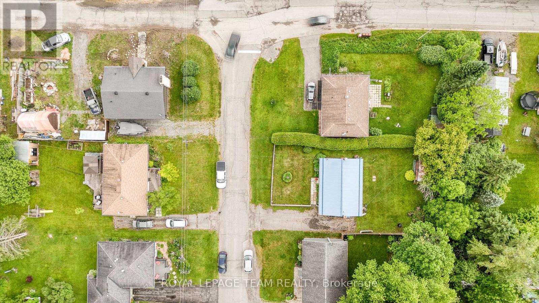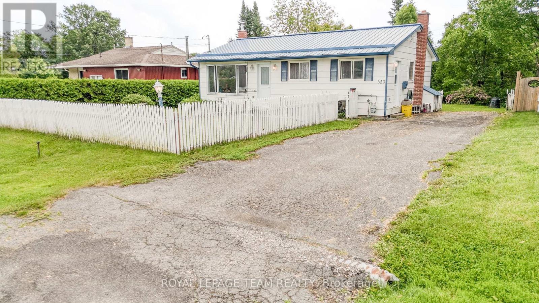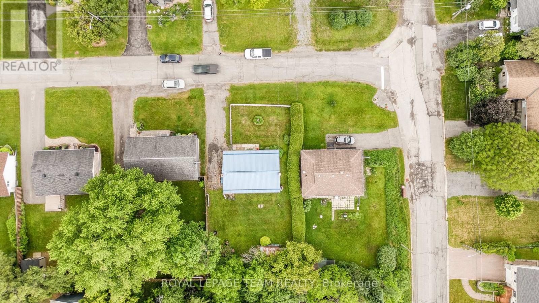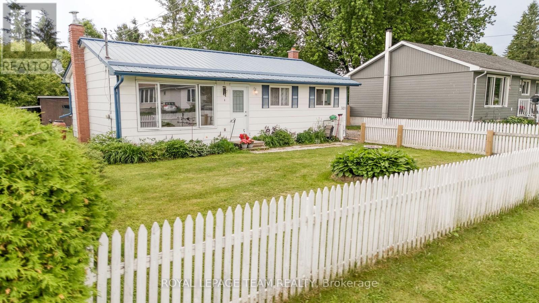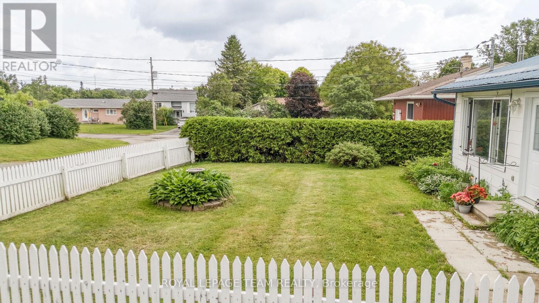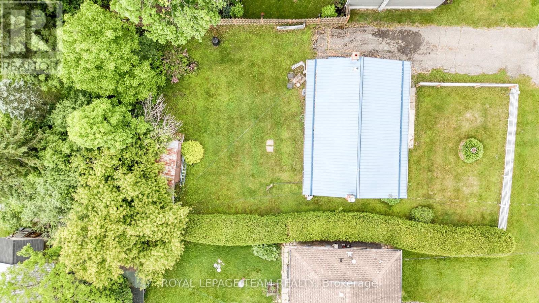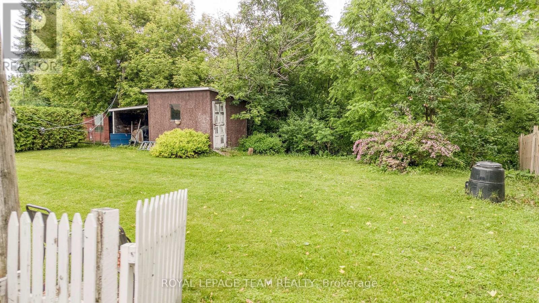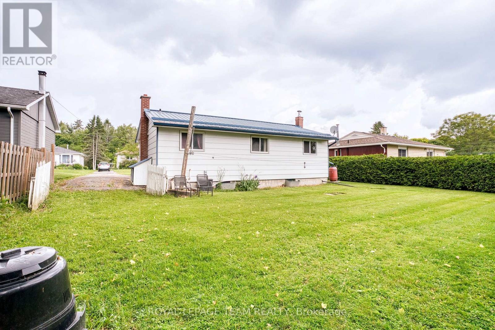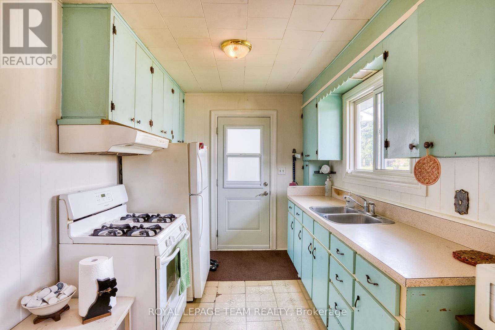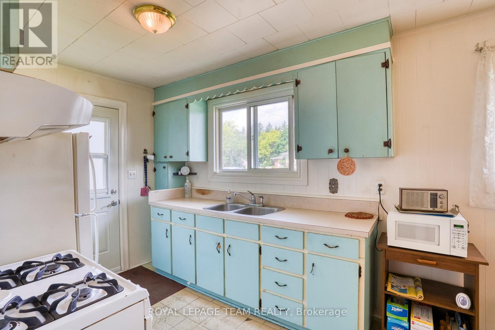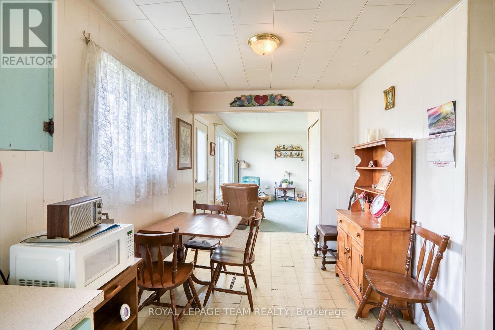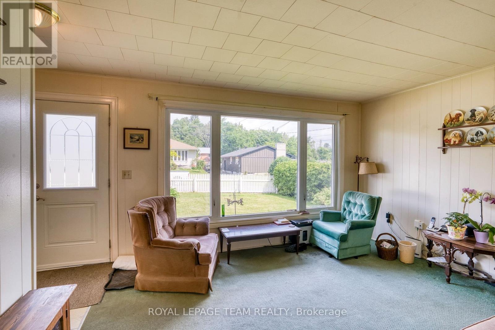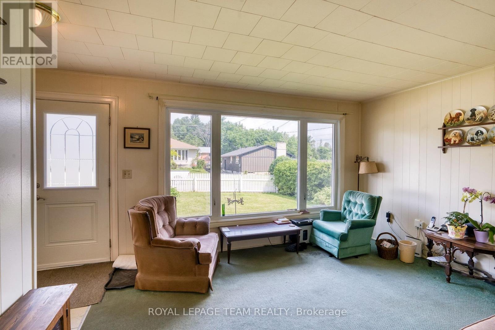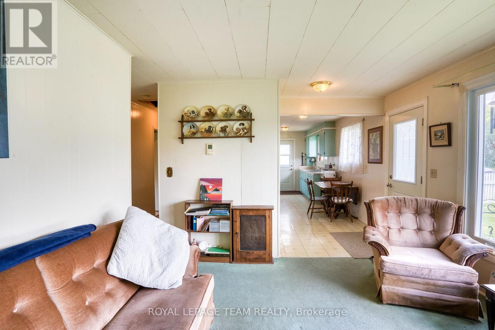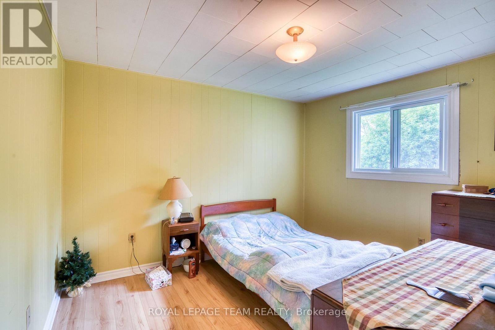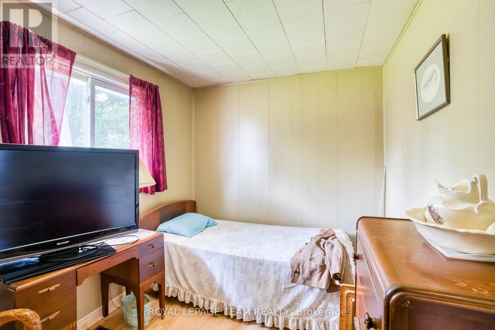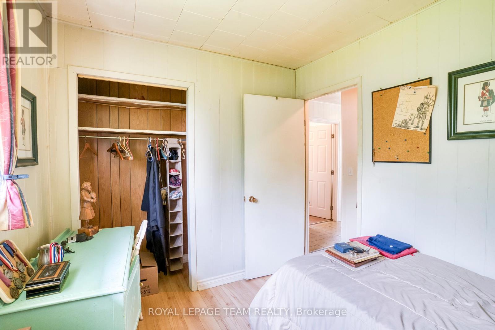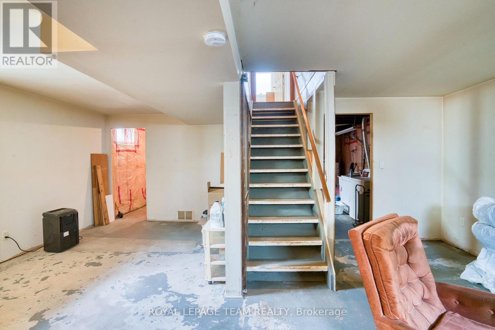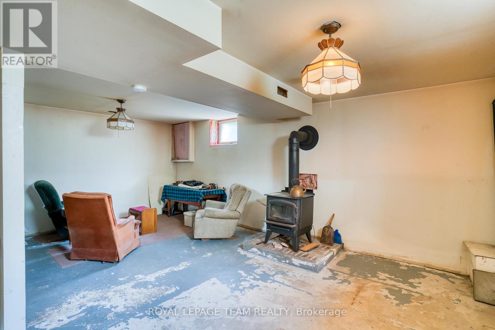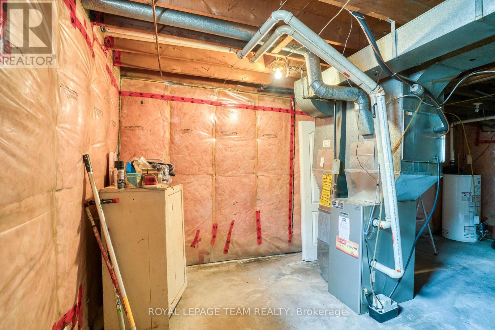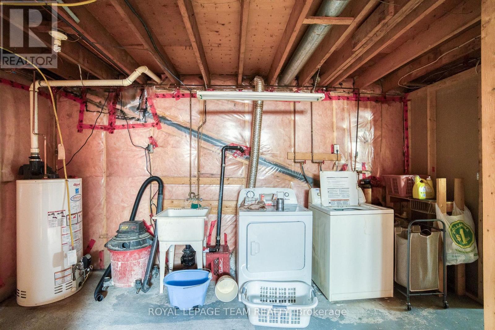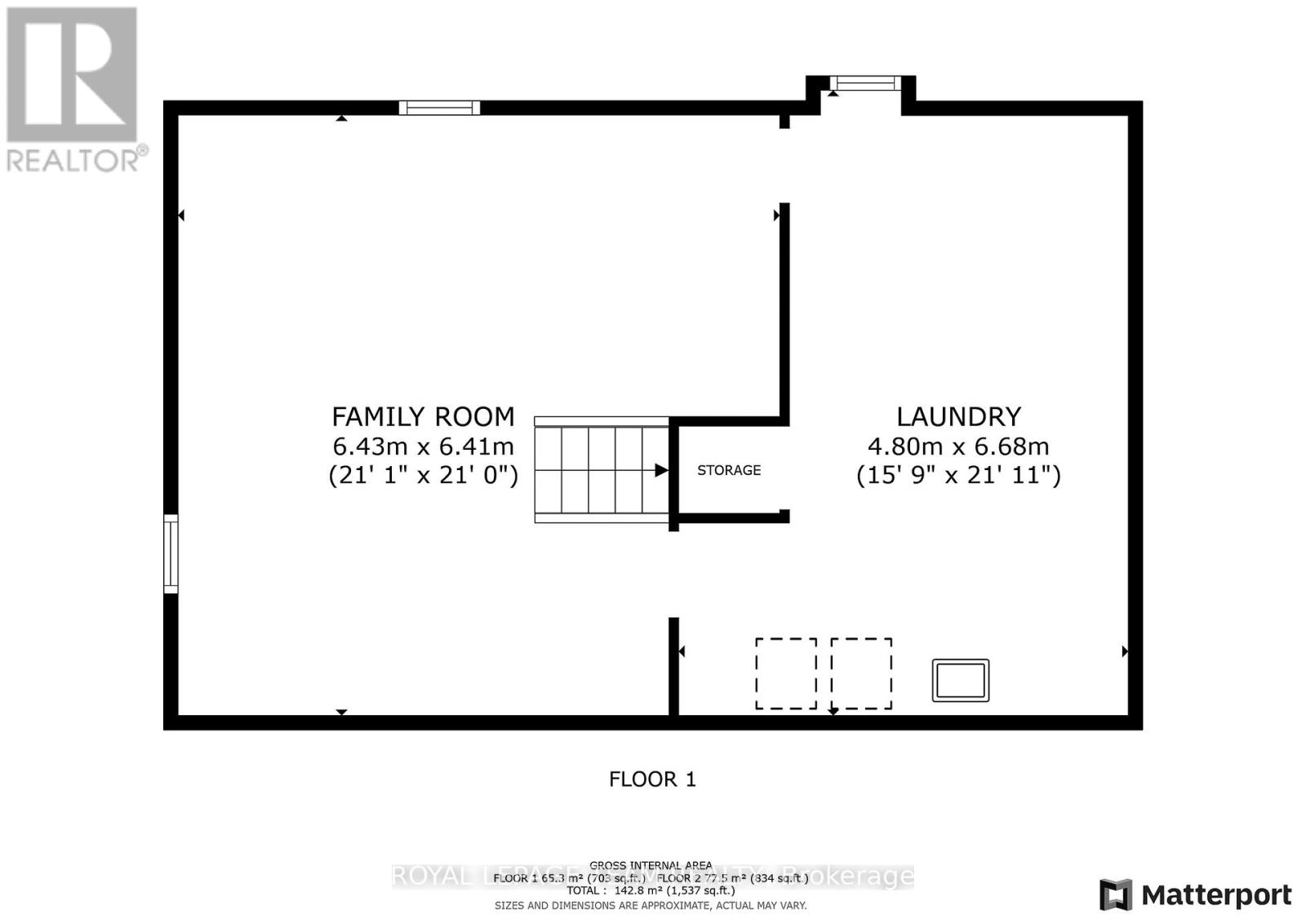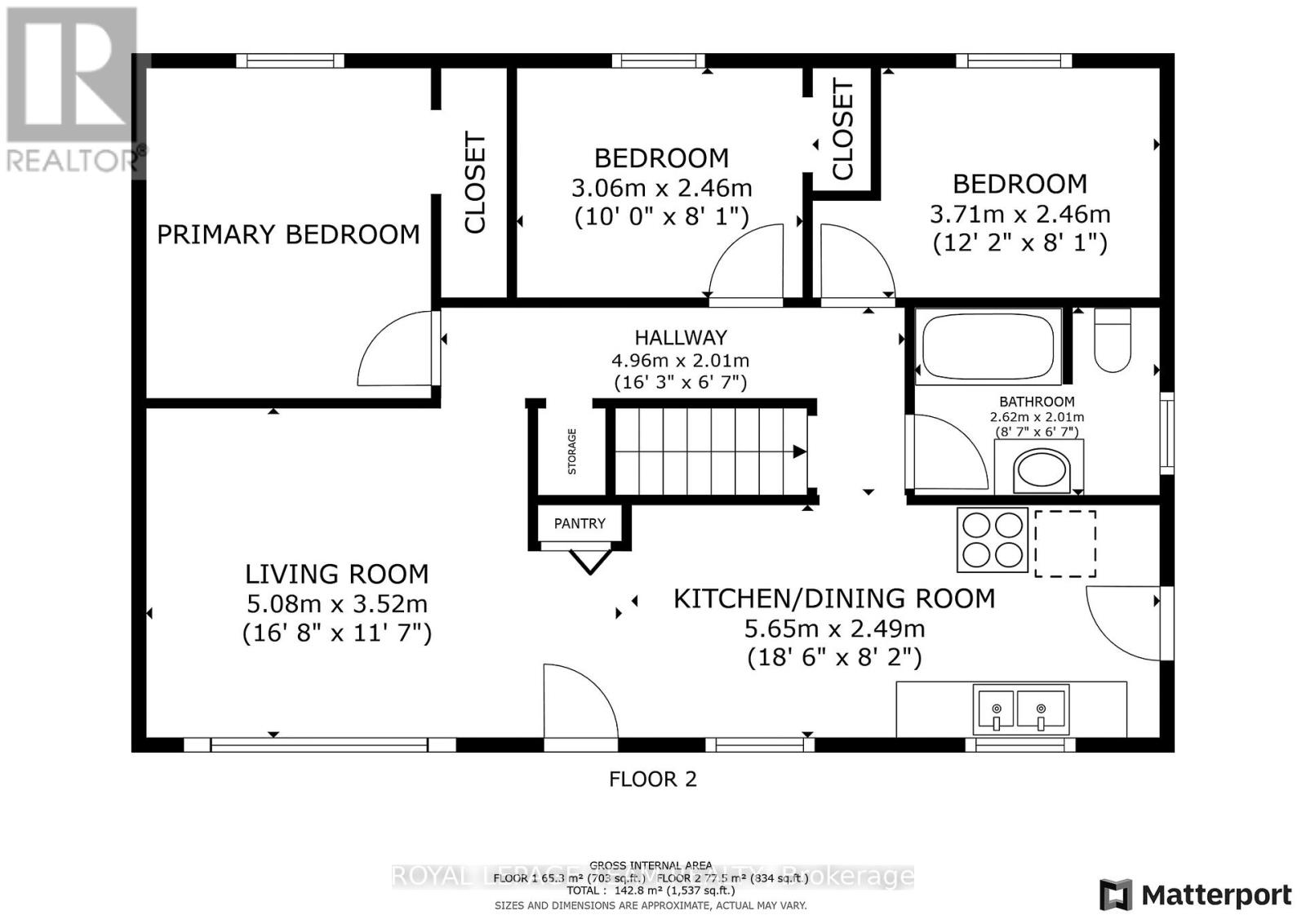329 Wylie Street Mississippi Mills, Ontario K0A 1A0
$469,900
Here's a charming 3-bedroom, 1-bathroom bungalow nestled in a peaceful area of town. Imagine a picture-perfect setting with a white picket fence gracing the front yard, complemented by a durable metal roof and bright, welcoming windows. The property also features a spacious and private rear yard, offering a wonderful opportunity to create your dream gardens and backyard retreat in the friendly town of Almonte. You'll appreciate the convenience of being within walking distance to three parks, including a beautiful waterfront park with a boat launch. Additionally, the home is located not far from the Ottawa Valley Rail Trail (OVRT), local shops and restaurants, the library, and the heart of Almonte. (id:19720)
Property Details
| MLS® Number | X12221168 |
| Property Type | Single Family |
| Neigbourhood | Almonte |
| Community Name | 911 - Almonte |
| Features | Flat Site |
| Parking Space Total | 3 |
Building
| Bathroom Total | 1 |
| Bedrooms Above Ground | 3 |
| Bedrooms Total | 3 |
| Amenities | Fireplace(s) |
| Appliances | Dryer, Stove, Washer, Refrigerator |
| Architectural Style | Bungalow |
| Basement Development | Unfinished |
| Basement Type | Full (unfinished) |
| Construction Style Attachment | Detached |
| Cooling Type | Central Air Conditioning |
| Exterior Finish | Aluminum Siding |
| Fireplace Present | Yes |
| Foundation Type | Block |
| Heating Fuel | Natural Gas |
| Heating Type | Forced Air |
| Stories Total | 1 |
| Size Interior | 700 - 1,100 Ft2 |
| Type | House |
| Utility Water | Municipal Water |
Parking
| No Garage |
Land
| Acreage | No |
| Landscape Features | Landscaped |
| Sewer | Sanitary Sewer |
| Size Depth | 108 Ft |
| Size Frontage | 62 Ft |
| Size Irregular | 62 X 108 Ft |
| Size Total Text | 62 X 108 Ft |
| Zoning Description | Residential |
Rooms
| Level | Type | Length | Width | Dimensions |
|---|---|---|---|---|
| Lower Level | Family Room | 6.43 m | 6.41 m | 6.43 m x 6.41 m |
| Lower Level | Laundry Room | 4.8 m | 6.68 m | 4.8 m x 6.68 m |
| Main Level | Primary Bedroom | 5.08 m | 3.52 m | 5.08 m x 3.52 m |
| Main Level | Bedroom | 3.06 m | 2.46 m | 3.06 m x 2.46 m |
| Main Level | Bedroom | 3.71 m | 2.46 m | 3.71 m x 2.46 m |
| Main Level | Bathroom | 2.62 m | 2.01 m | 2.62 m x 2.01 m |
| Main Level | Living Room | 5.08 m | 3.52 m | 5.08 m x 3.52 m |
| Main Level | Other | 5.65 m | 2.49 m | 5.65 m x 2.49 m |
https://www.realtor.ca/real-estate/28469840/329-wylie-street-mississippi-mills-911-almonte
Contact Us
Contact us for more information

Tom Barker
Salesperson
48 Mill Street
Almonte, Ontario K0A 1A0
(613) 256-1860
(613) 256-3131
www.teamrealty.ca/


