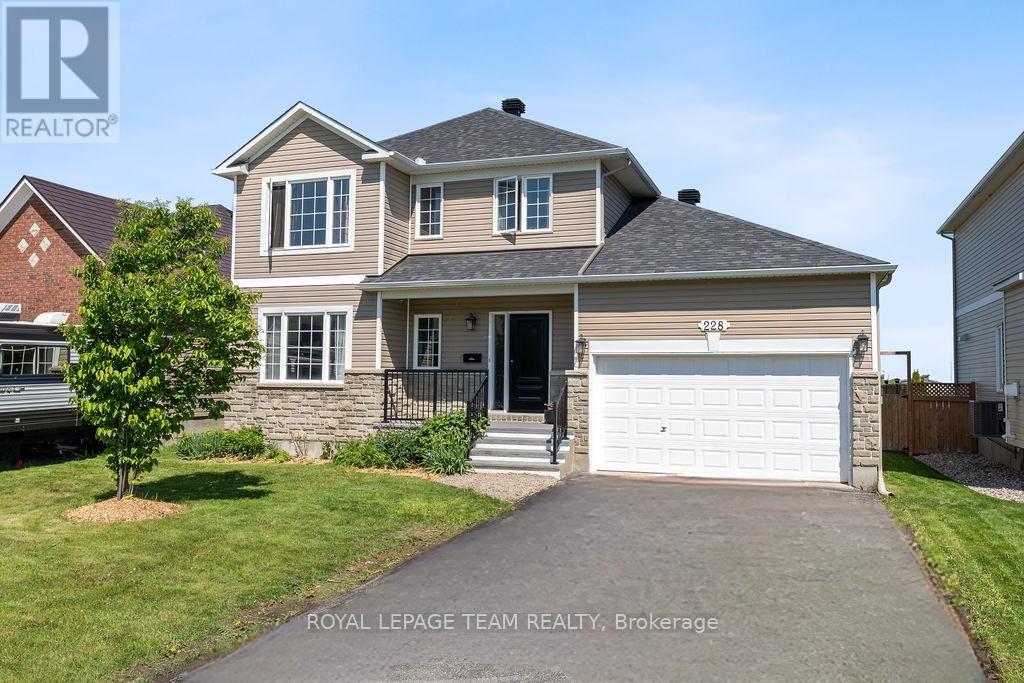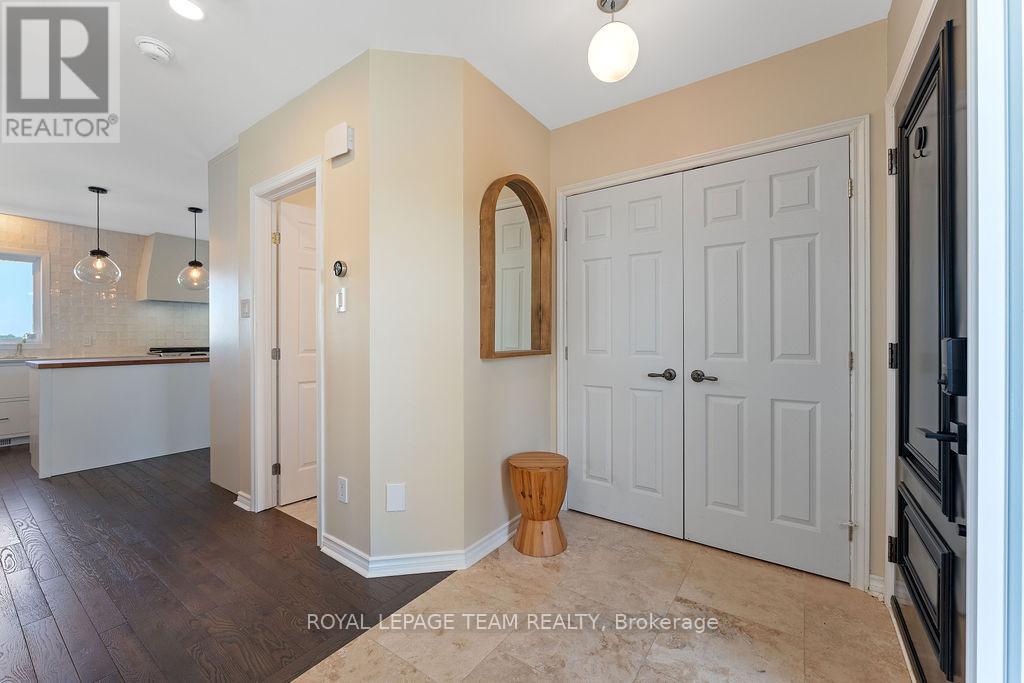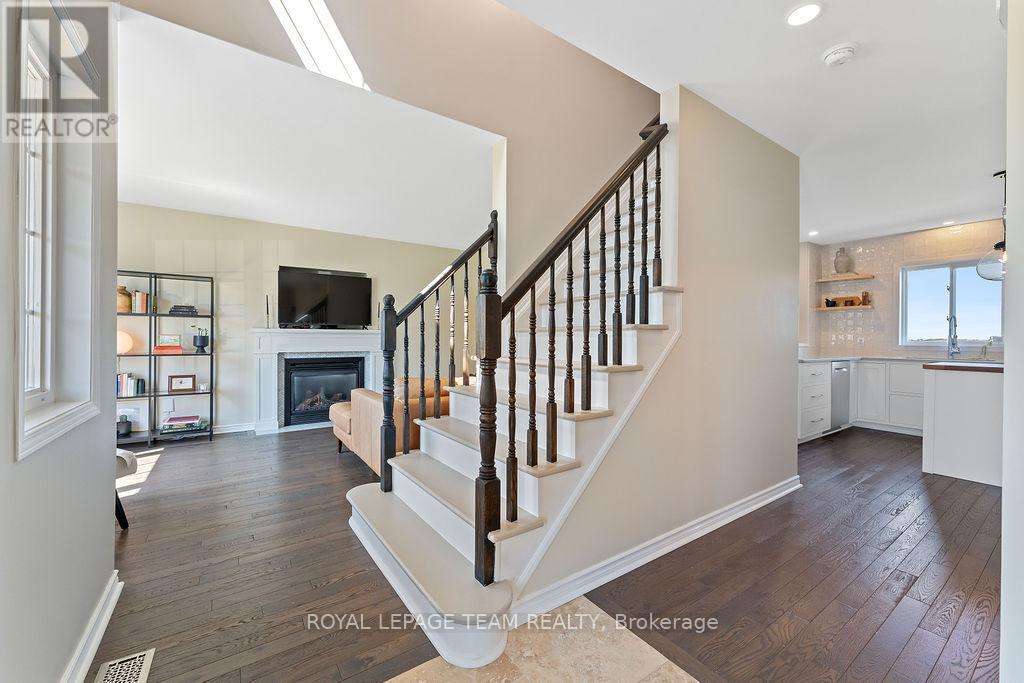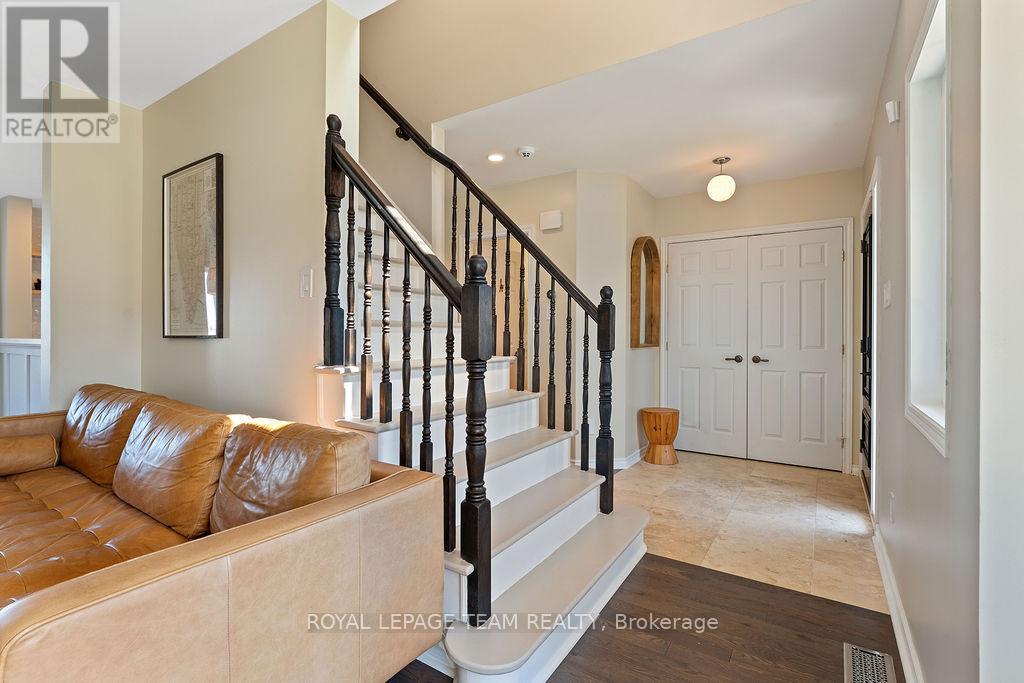228 Labelle Street Russell, Ontario K0A 1W1
$699,900
This beautifully updated single-family home in the heart of Embrun is the perfect blend of charm and modern finishes. Sitting on an oversized lot, this property offers incredible outdoor space and a completely turn-key interior. Step into a fully renovated kitchen (2024) designed with both style and function in mind perfect for cooking, entertaining, or enjoying quiet mornings at home. The dining room and bathroom were also redone in 2024, with the bathroom transformed into a luxurious spa-like retreat. Freshly painted in 2025, the home feels crisp, bright, and ready for its new owners.Other updates include a roof replaced in 2019 with a 10-year warranty still in effect, giving peace of mind for years to come.With nothing left to do but move in and enjoy, this home is a rare find in a family-friendly community close to schools, parks, and amenities. (id:19720)
Property Details
| MLS® Number | X12222249 |
| Property Type | Single Family |
| Community Name | 602 - Embrun |
| Parking Space Total | 4 |
Building
| Bathroom Total | 2 |
| Bedrooms Above Ground | 3 |
| Bedrooms Total | 3 |
| Appliances | Blinds, Dishwasher, Dryer, Stove, Washer, Refrigerator |
| Basement Development | Unfinished |
| Basement Type | N/a (unfinished) |
| Construction Style Attachment | Detached |
| Cooling Type | Central Air Conditioning |
| Exterior Finish | Aluminum Siding, Brick |
| Fireplace Present | Yes |
| Foundation Type | Concrete |
| Heating Fuel | Natural Gas |
| Heating Type | Forced Air |
| Stories Total | 2 |
| Size Interior | 1,500 - 2,000 Ft2 |
| Type | House |
| Utility Water | Municipal Water |
Parking
| Attached Garage | |
| Garage |
Land
| Acreage | No |
| Sewer | Sanitary Sewer |
| Size Depth | 108 Ft ,2 In |
| Size Frontage | 49 Ft ,2 In |
| Size Irregular | 49.2 X 108.2 Ft |
| Size Total Text | 49.2 X 108.2 Ft |
Rooms
| Level | Type | Length | Width | Dimensions |
|---|---|---|---|---|
| Second Level | Primary Bedroom | 3.34 m | 5 m | 3.34 m x 5 m |
| Second Level | Bedroom | 3.05 m | 3.05 m | 3.05 m x 3.05 m |
| Second Level | Bedroom | 3.04 m | 3.08 m | 3.04 m x 3.08 m |
| Ground Level | Living Room | 3.35 m | 5.1 m | 3.35 m x 5.1 m |
| Ground Level | Kitchen | 5.35 m | 3.36 m | 5.35 m x 3.36 m |
| Ground Level | Dining Room | 3.35 m | 3.65 m | 3.35 m x 3.65 m |
https://www.realtor.ca/real-estate/28471899/228-labelle-street-russell-602-embrun
Contact Us
Contact us for more information
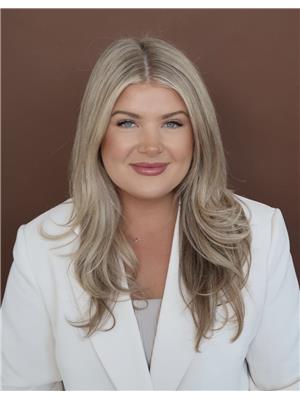
Candice Trzmiel
Salesperson
484 Hazeldean Road, Unit #1
Ottawa, Ontario K2L 1V4
(613) 592-6400
(613) 592-4945
www.teamrealty.ca/


