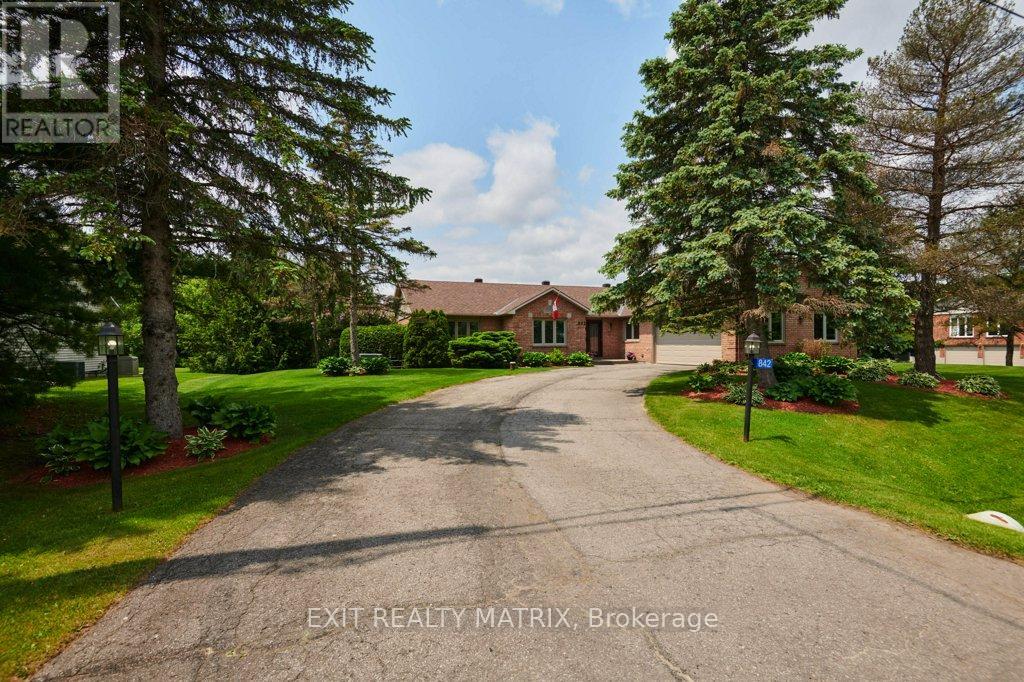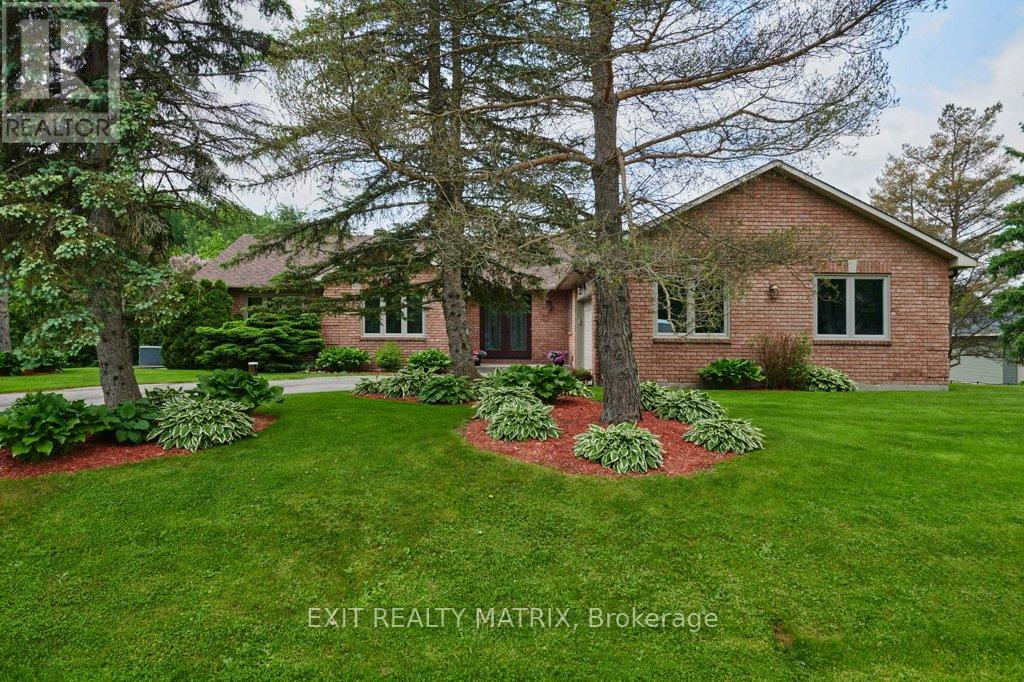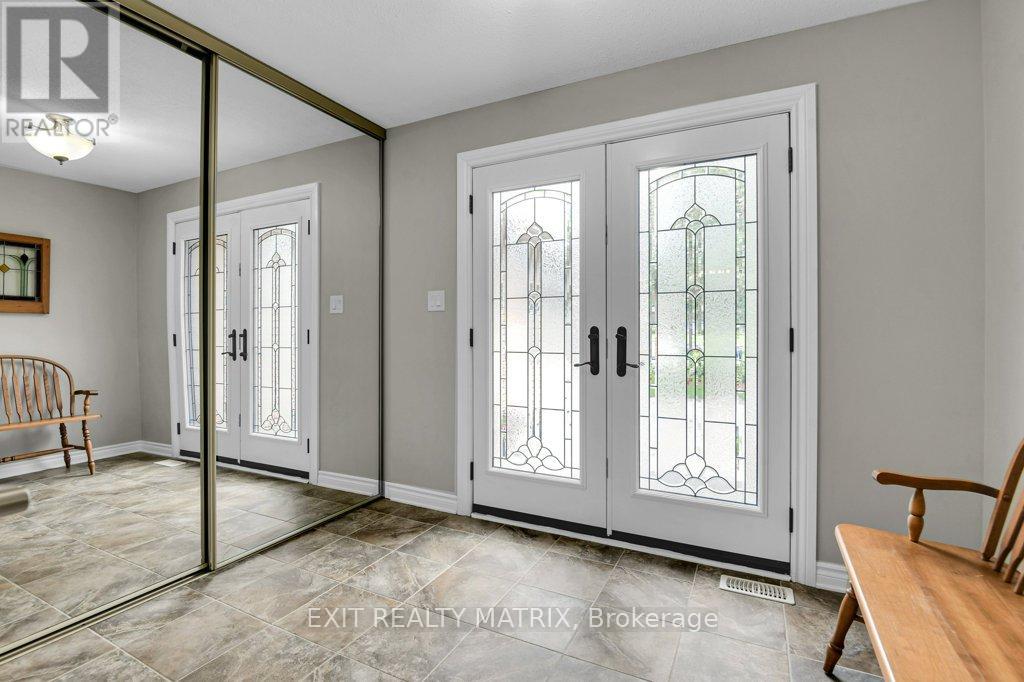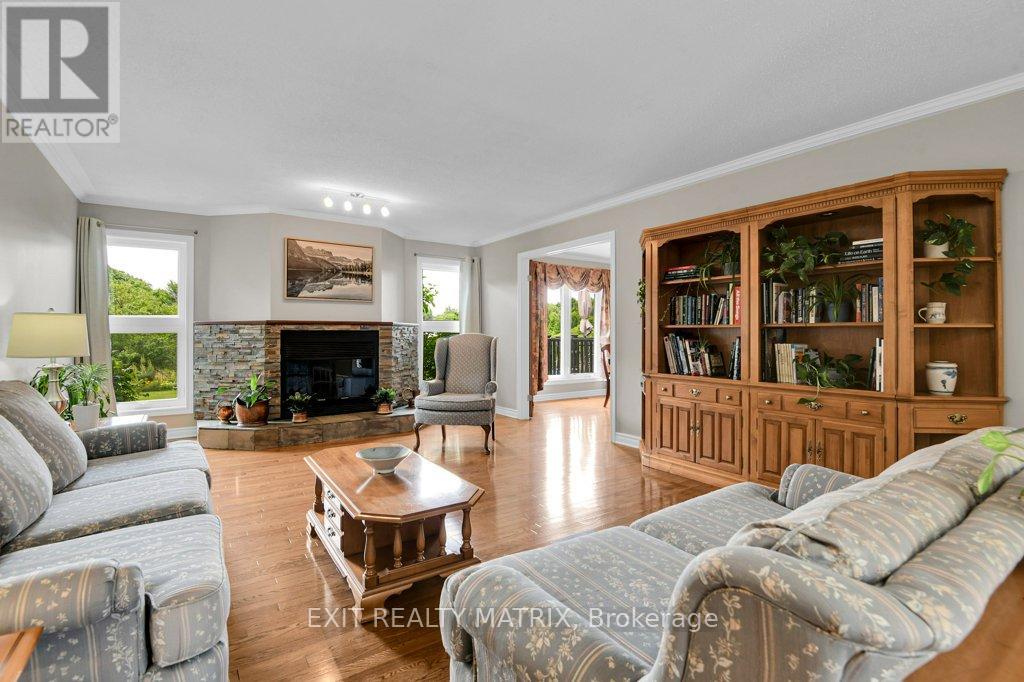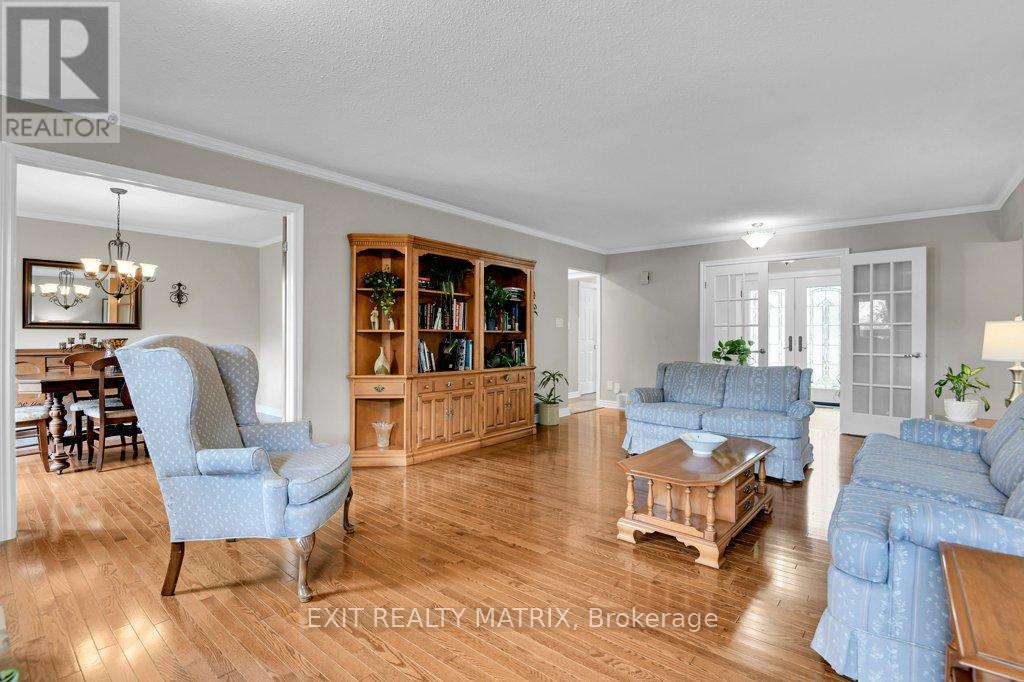842 Apple Lane Ottawa, Ontario K4C 1C1
$1,099,900
Welcome to this meticulously maintained all-brick bungalow, tucked away in a quiet and sought-after neighbourhood with no rear neighbours. This spacious and thoughtfully updated home offers the perfect blend of comfort, function, and privacy.The main floor features a large kitchen with ample counter and cabinet space, a bright living and family room, dining room, dedicated office, and convenient laundry area. There are three generously sized bedrooms, including a huge primary suite with a walk-in closet and a beautifully renovated ensuite.The fully finished basement extends the living space with three additional bedrooms, a full bathroom, an oversized rec room complete with a bar, and an abundance of storage - perfect for entertaining, guests, or multi-generational living. Step outside to your private backyard retreat, complete with beautiful gardens and a heated saltwater pool - ideal for summer enjoyment. Enjoy peace of mind with a standby generator, updated windows (2015), and a new roof (2023).This home offers everything you need and more in a serene, family-friendly setting. A rare opportunity to own a move-in-ready bungalow with space, updates, and privacy. (id:19720)
Property Details
| MLS® Number | X12223093 |
| Property Type | Single Family |
| Community Name | 1115 - Cumberland Ridge |
| Features | Guest Suite |
| Parking Space Total | 8 |
| Pool Features | Salt Water Pool |
| Pool Type | Inground Pool |
Building
| Bathroom Total | 4 |
| Bedrooms Above Ground | 3 |
| Bedrooms Below Ground | 3 |
| Bedrooms Total | 6 |
| Amenities | Fireplace(s) |
| Appliances | Water Heater, Water Softener, Dishwasher, Dryer, Hood Fan, Microwave, Stove, Washer, Window Coverings, Refrigerator |
| Architectural Style | Bungalow |
| Basement Development | Finished |
| Basement Type | Full (finished) |
| Construction Style Attachment | Detached |
| Cooling Type | Central Air Conditioning |
| Exterior Finish | Brick |
| Fireplace Present | Yes |
| Fireplace Total | 3 |
| Foundation Type | Poured Concrete |
| Half Bath Total | 1 |
| Heating Fuel | Natural Gas |
| Heating Type | Forced Air |
| Stories Total | 1 |
| Size Interior | 2,000 - 2,500 Ft2 |
| Type | House |
Parking
| Attached Garage | |
| Garage |
Land
| Acreage | No |
| Sewer | Septic System |
| Size Depth | 190 Ft ,3 In |
| Size Frontage | 139 Ft ,9 In |
| Size Irregular | 139.8 X 190.3 Ft |
| Size Total Text | 139.8 X 190.3 Ft|1/2 - 1.99 Acres |
| Zoning Description | V1e |
Rooms
| Level | Type | Length | Width | Dimensions |
|---|---|---|---|---|
| Basement | Recreational, Games Room | 9.23 m | 7.06 m | 9.23 m x 7.06 m |
| Basement | Bedroom | 3.04 m | 3.72 m | 3.04 m x 3.72 m |
| Basement | Bedroom | 3.1 m | 4.12 m | 3.1 m x 4.12 m |
| Basement | Bedroom | 3.21 m | 4.82 m | 3.21 m x 4.82 m |
| Basement | Bathroom | 1.75 m | 2.6 m | 1.75 m x 2.6 m |
| Main Level | Living Room | 4.36 m | 7.52 m | 4.36 m x 7.52 m |
| Main Level | Bedroom | 3.64 m | 3.27 m | 3.64 m x 3.27 m |
| Main Level | Bathroom | 2.43 m | 1.46 m | 2.43 m x 1.46 m |
| Main Level | Bathroom | 1.55 m | 1.47 m | 1.55 m x 1.47 m |
| Main Level | Dining Room | 3.34 m | 3.81 m | 3.34 m x 3.81 m |
| Main Level | Kitchen | 3.49 m | 4.25 m | 3.49 m x 4.25 m |
| Main Level | Family Room | 3.45 m | 5.49 m | 3.45 m x 5.49 m |
| Main Level | Eating Area | 3.45 m | 2.99 m | 3.45 m x 2.99 m |
| Main Level | Office | 3.24 m | 3.81 m | 3.24 m x 3.81 m |
| Main Level | Laundry Room | 2.69 m | 2.4 m | 2.69 m x 2.4 m |
| Main Level | Primary Bedroom | 4.76 m | 6.36 m | 4.76 m x 6.36 m |
| Main Level | Bathroom | 2.98 m | 3.46 m | 2.98 m x 3.46 m |
| Main Level | Bedroom | 3.59 m | 3.98 m | 3.59 m x 3.98 m |
https://www.realtor.ca/real-estate/28473522/842-apple-lane-ottawa-1115-cumberland-ridge
Contact Us
Contact us for more information

Lindsay Mcintyre
Salesperson
785 Notre Dame St, Po Box 1345
Embrun, Ontario K0A 1W0
(613) 443-4300
(613) 443-5743
www.exitottawa.com/


