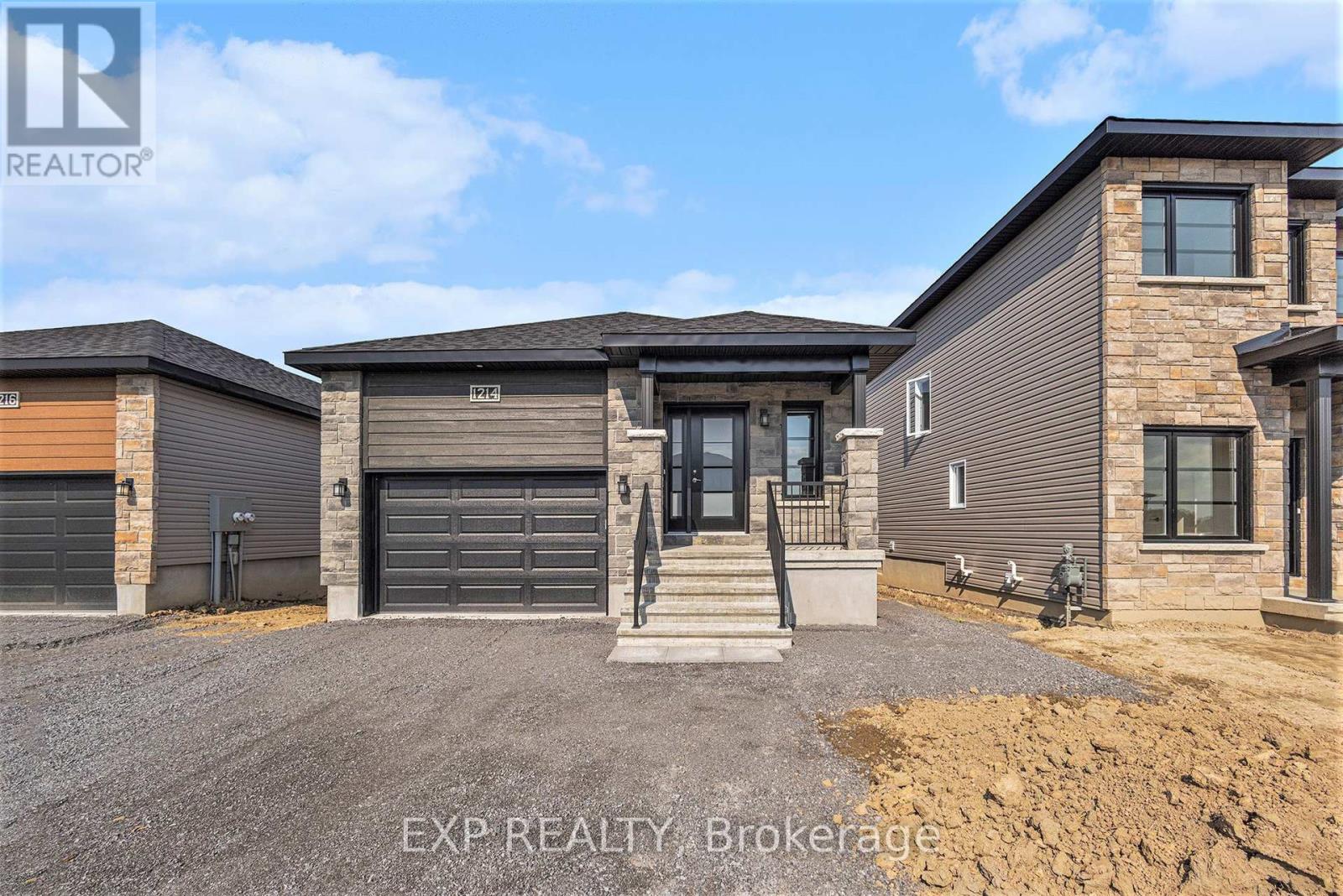A - 1214 Montblanc Crescent Russell, Ontario K0A 1W0
$1,950 Monthly
AVAILABLE IMMEDIATELY! Low-maintenance living in the heart of Embrun! Be the first to live in this brand new 2 bed, 1 bath lower level apartment offering modern finishes and a bright open-concept layout. The kitchen features sleek cabinetry, a stylish backsplash, and all appliances included. You'll find two generously sized bedrooms, a full main bathroom, and convenient in-unit laundry (washer & dryer included). Central A/C, and snow removal included! 1 parking space. Just steps to parks, splash pad, fitness trails, grocery stores, pharmacy, and more local conveniences. Only a 25-minute commute to Ottawa an ideal location for anyone looking to call Embrun home.Tenant pays $1950/month plus hydro & water. Easy to view book your showing today! (id:19720)
Property Details
| MLS® Number | X12223565 |
| Property Type | Single Family |
| Community Name | 602 - Embrun |
| Amenities Near By | Public Transit, Park |
| Features | Carpet Free |
| Parking Space Total | 1 |
Building
| Bathroom Total | 1 |
| Bedrooms Total | 2 |
| Age | New Building |
| Appliances | Garage Door Opener Remote(s), Dishwasher, Dryer, Stove, Washer, Refrigerator |
| Cooling Type | Central Air Conditioning |
| Exterior Finish | Stone |
| Foundation Type | Poured Concrete |
| Heating Fuel | Natural Gas |
| Heating Type | Forced Air |
| Size Interior | 1,100 - 1,500 Ft2 |
| Type | Other |
| Utility Water | Municipal Water |
Parking
| Attached Garage | |
| Garage | |
| Inside Entry |
Land
| Acreage | No |
| Land Amenities | Public Transit, Park |
| Sewer | Sanitary Sewer |
Rooms
| Level | Type | Length | Width | Dimensions |
|---|---|---|---|---|
| Lower Level | Living Room | 4.8 m | 3.86 m | 4.8 m x 3.86 m |
| Lower Level | Kitchen | 4.14 m | 3.25 m | 4.14 m x 3.25 m |
| Lower Level | Primary Bedroom | 4.24 m | 3.63 m | 4.24 m x 3.63 m |
| Lower Level | Bedroom | 3.02 m | 2.64 m | 3.02 m x 2.64 m |
| Lower Level | Dining Room | 3.07 m | 3.86 m | 3.07 m x 3.86 m |
Utilities
| Natural Gas Available | Available |
https://www.realtor.ca/real-estate/28474221/a-1214-montblanc-crescent-russell-602-embrun
Contact Us
Contact us for more information

J.f. Perras
Salesperson
www.perrasmoore.ca/
343 Preston Street, 11th Floor
Ottawa, Ontario K1S 1N4
(866) 530-7737
(647) 849-3180
www.exprealty.ca/

Scott Moore
Salesperson
www.perrasmoore.ca/
343 Preston Street, 11th Floor
Ottawa, Ontario K1S 1N4
(866) 530-7737
(647) 849-3180
www.exprealty.ca/


















