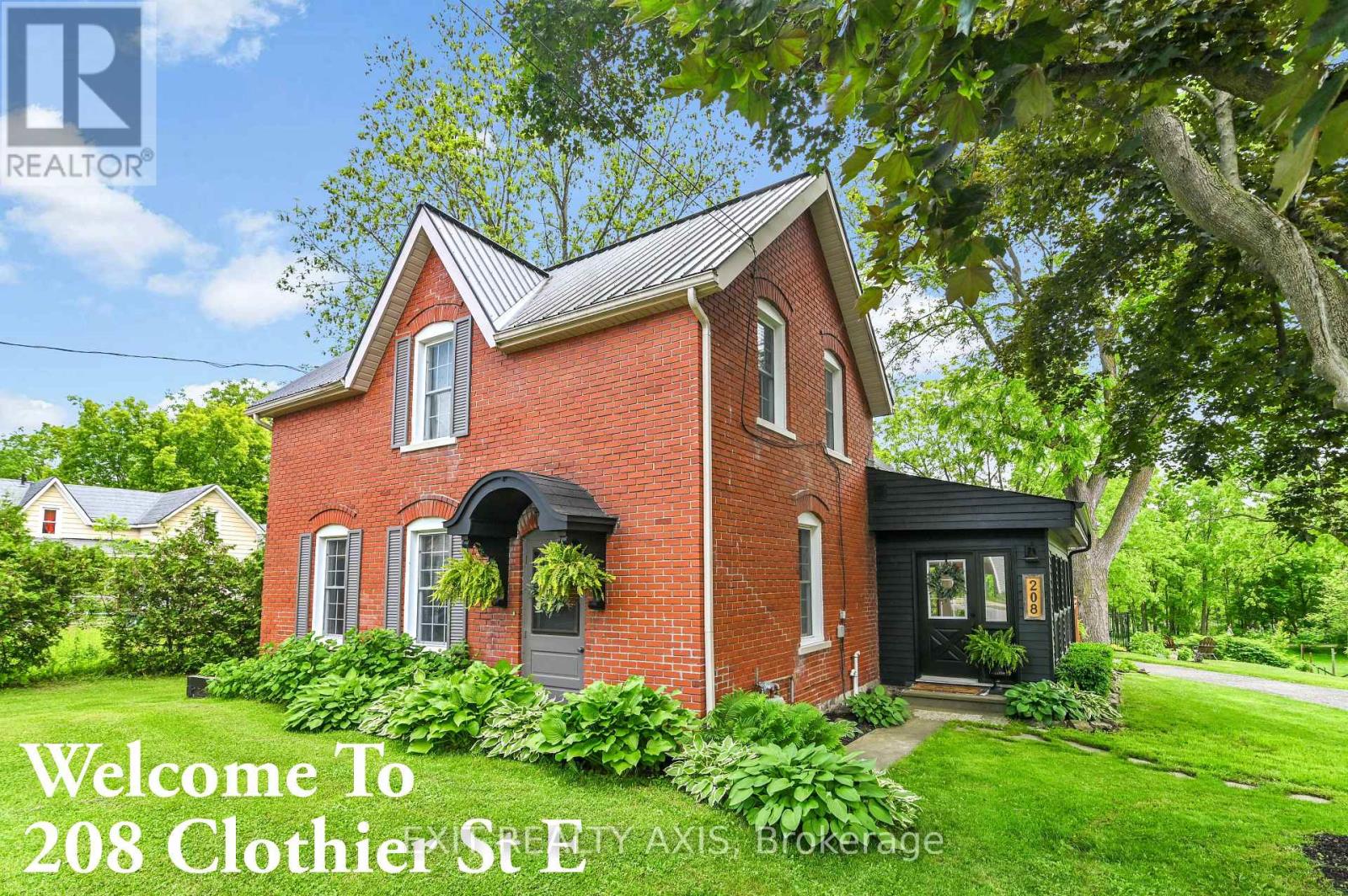208 Clothier Street E North Grenville, Ontario K0G 1J0
$899,900
Welcome to your dream home! Situated on a beautiful, oversized lot, this stunning 3 bedroom, 3 bathroom home offers the perfect blend of comfort, space, and outdoor enjoyment. Kitchen features leather look granite counter with butcher block island with cooktop. It's truly a backyard oasis! Launch your kayak or paddle board, host family gatherings or relax poolside on a sunny afternoon. The expansive yard and in ground pool make this home ideal for both play and entertaining. Step outside and walk to downtown amenities, local shops, restaurant, schools, grocery stores, recreational facilities. Explore near by walking paths, or take in the serene water views, everything you need at your fingertips. Don't miss the chance to experience all North Grenville has to offer. This is a unique property, schedule a viewing today! (id:19720)
Property Details
| MLS® Number | X12223946 |
| Property Type | Single Family |
| Community Name | 801 - Kemptville |
| Equipment Type | Water Heater - Gas |
| Parking Space Total | 8 |
| Pool Type | Inground Pool |
| Rental Equipment Type | Water Heater - Gas |
| Structure | Shed |
Building
| Bathroom Total | 3 |
| Bedrooms Above Ground | 3 |
| Bedrooms Total | 3 |
| Age | 100+ Years |
| Appliances | Range, Water Softener, Garage Door Opener Remote(s), Blinds, Dishwasher, Dryer, Freezer, Microwave, Oven, Stove, Washer, Refrigerator |
| Basement Development | Unfinished |
| Basement Type | N/a (unfinished) |
| Construction Style Attachment | Detached |
| Cooling Type | Central Air Conditioning |
| Exterior Finish | Brick |
| Fireplace Present | Yes |
| Fireplace Total | 2 |
| Flooring Type | Tile, Hardwood, Vinyl |
| Foundation Type | Block, Stone |
| Half Bath Total | 1 |
| Heating Fuel | Natural Gas |
| Heating Type | Forced Air |
| Stories Total | 2 |
| Size Interior | 2,000 - 2,500 Ft2 |
| Type | House |
| Utility Water | Municipal Water |
Parking
| Attached Garage | |
| Garage |
Land
| Acreage | No |
| Sewer | Sanitary Sewer |
| Size Depth | 266 Ft |
| Size Frontage | 83 Ft ,6 In |
| Size Irregular | 83.5 X 266 Ft |
| Size Total Text | 83.5 X 266 Ft|under 1/2 Acre |
| Zoning Description | Rm |
Rooms
| Level | Type | Length | Width | Dimensions |
|---|---|---|---|---|
| Second Level | Bathroom | 1.67 m | 2.53 m | 1.67 m x 2.53 m |
| Second Level | Bathroom | 1.99 m | 2.69 m | 1.99 m x 2.69 m |
| Second Level | Primary Bedroom | 3.11 m | 6.45 m | 3.11 m x 6.45 m |
| Second Level | Bedroom 2 | 2.85 m | 5.18 m | 2.85 m x 5.18 m |
| Second Level | Bedroom 3 | 2.86 m | 5.2 m | 2.86 m x 5.2 m |
| Main Level | Kitchen | 3.58 m | 4.79 m | 3.58 m x 4.79 m |
| Main Level | Dining Room | 4.18 m | 3.29 m | 4.18 m x 3.29 m |
| Main Level | Living Room | 4.66 m | 5.19 m | 4.66 m x 5.19 m |
| Main Level | Office | 2.88 m | 3.13 m | 2.88 m x 3.13 m |
| Main Level | Sunroom | 4.14 m | 5.33 m | 4.14 m x 5.33 m |
| Main Level | Mud Room | 1.74 m | 3.57 m | 1.74 m x 3.57 m |
| Main Level | Bathroom | 1.74 m | 1.11 m | 1.74 m x 1.11 m |
Utilities
| Sewer | Installed |
https://www.realtor.ca/real-estate/28474942/208-clothier-street-e-north-grenville-801-kemptville
Contact Us
Contact us for more information

Stephanie Brazeau
Salesperson
68 William St Unit 103
Brockville, Ontario K6V 4V5
(613) 561-2947
www.exitrealty.com/











































