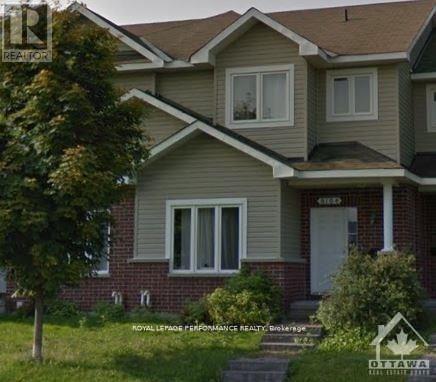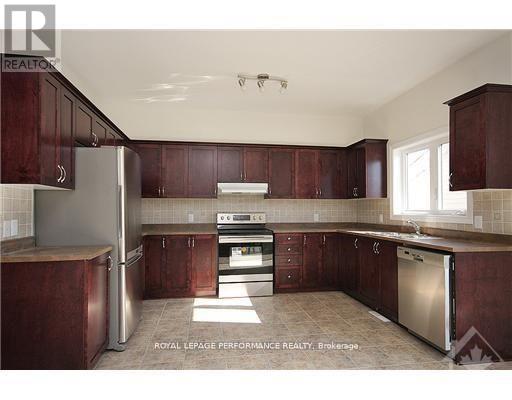8164 Jeanne D'arc Boulevard N Ottawa, Ontario K1E 2H5
$549,000
Charming Row-Unit in Prime Orleans Location!Welcome to this well-maintained 2-storey townhome ideally situated in the heart of Chatelaine Village, Orleans. The main floor features a bright and spacious living room, a separate dining area perfect for hosting, and a functional kitchen complete with stainless steel appliances and a cozy eat-in breakfast nook.Upstairs, the primary bedroom boasts a walk-in closet, with a combination of hardwood and carpet flooring throughout. A full 4-piece bathroom completes the second floor. The finished basement adds valuable living space, ideal for a family room, home office, or recreation area.Please allow 24 hours notice for showings as requested by the tenant. Kindly note that the tenant will be present during showings. (id:19720)
Property Details
| MLS® Number | X12224746 |
| Property Type | Single Family |
| Community Name | 1101 - Chatelaine Village |
| Parking Space Total | 2 |
Building
| Bathroom Total | 3 |
| Bedrooms Above Ground | 3 |
| Bedrooms Total | 3 |
| Basement Development | Finished |
| Basement Type | N/a (finished) |
| Construction Style Attachment | Attached |
| Cooling Type | Central Air Conditioning |
| Exterior Finish | Brick, Vinyl Siding |
| Fireplace Present | Yes |
| Foundation Type | Concrete |
| Half Bath Total | 1 |
| Heating Fuel | Natural Gas |
| Heating Type | Forced Air |
| Stories Total | 2 |
| Size Interior | 1,100 - 1,500 Ft2 |
| Type | Row / Townhouse |
| Utility Water | Municipal Water |
Parking
| Detached Garage | |
| Garage |
Land
| Acreage | No |
| Sewer | Sanitary Sewer |
| Size Frontage | 21 Ft ,3 In |
| Size Irregular | 21.3 Ft |
| Size Total Text | 21.3 Ft |
Rooms
| Level | Type | Length | Width | Dimensions |
|---|---|---|---|---|
| Second Level | Bedroom | 3.96 m | 2.86 m | 3.96 m x 2.86 m |
| Main Level | Living Room | 4.47 m | 3.68 m | 4.47 m x 3.68 m |
| Main Level | Dining Room | 3.96 m | 3.68 m | 3.96 m x 3.68 m |
| Main Level | Kitchen | 3.68 m | 3.65 m | 3.68 m x 3.65 m |
Contact Us
Contact us for more information

Bassem Ibrahim
Salesperson
#107-250 Centrum Blvd.
Ottawa, Ontario K1E 3J1
(613) 830-3350
(613) 830-0759








