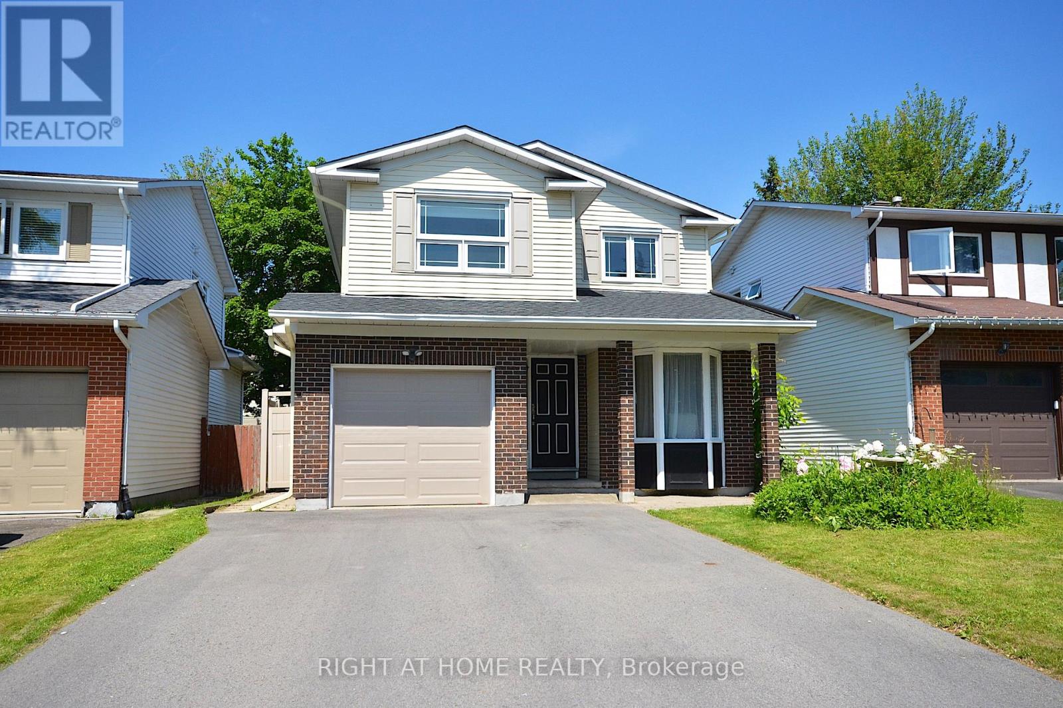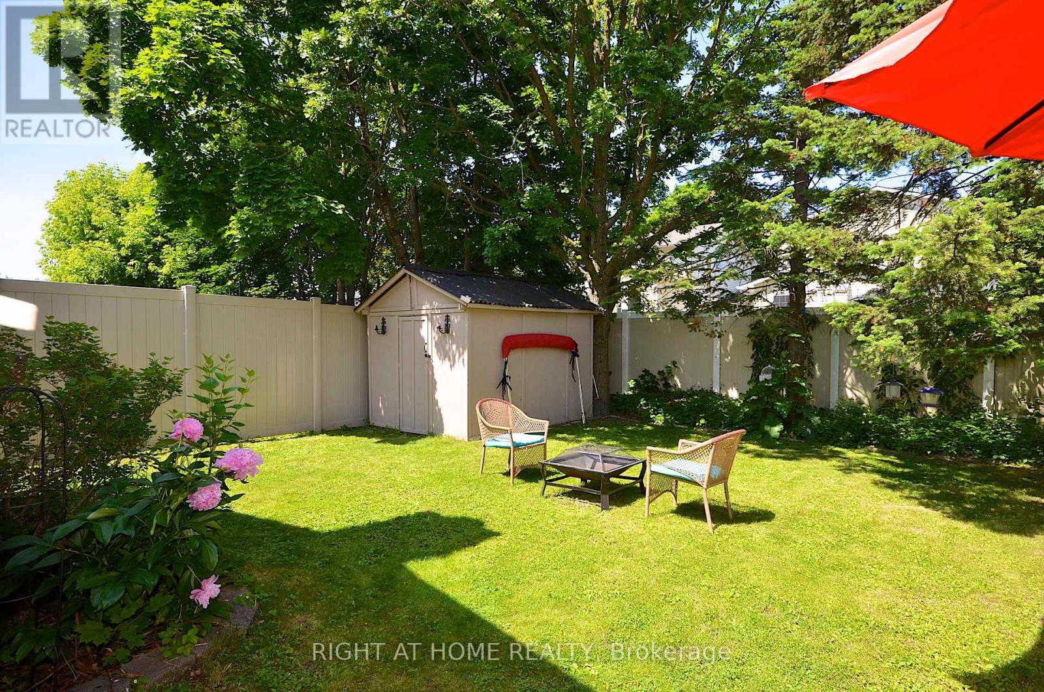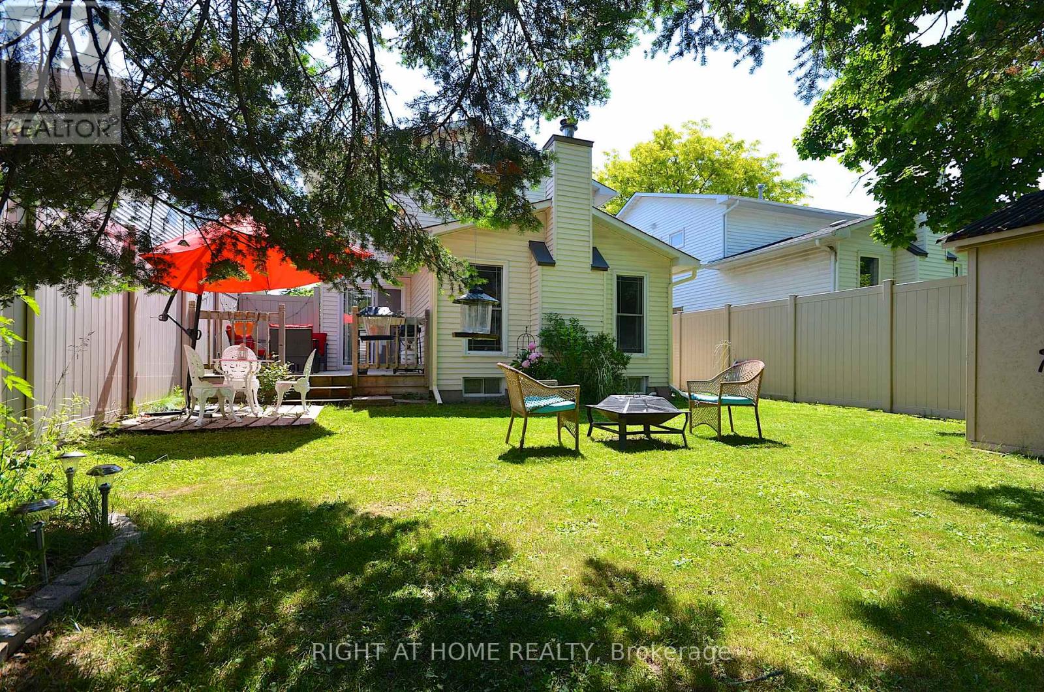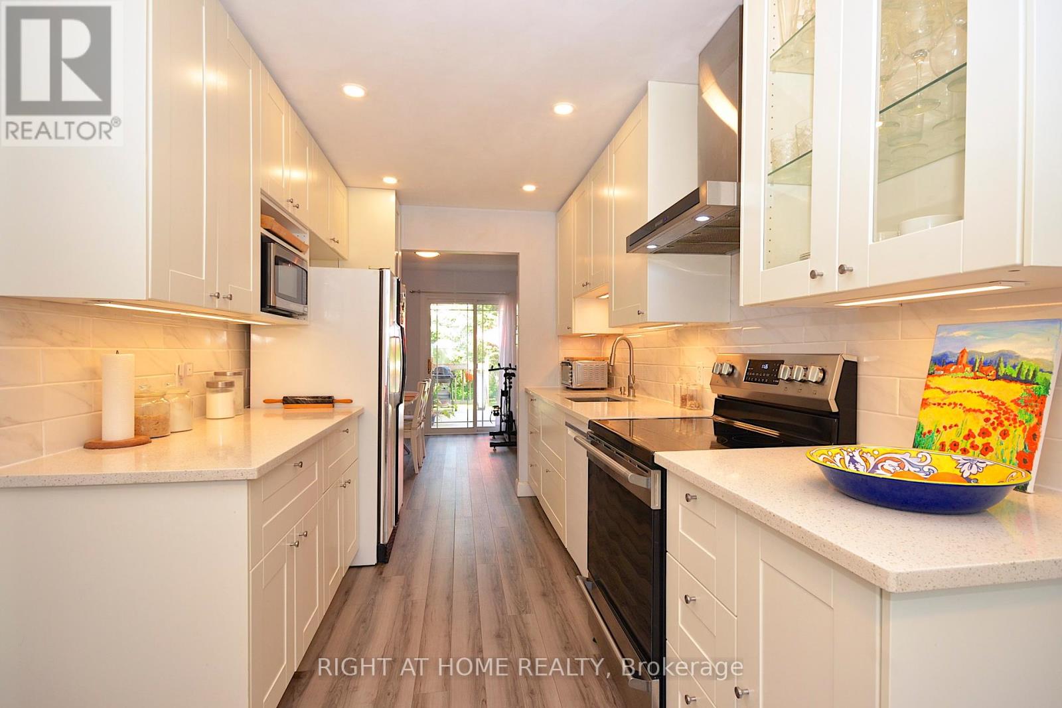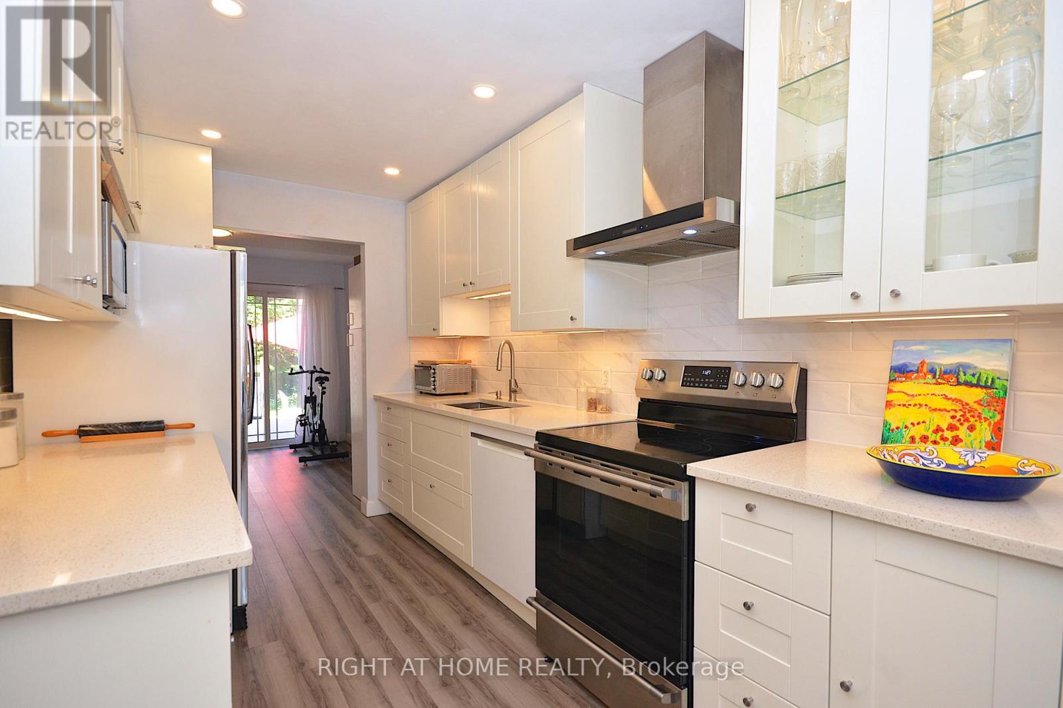77 Winchester Drive Ottawa, Ontario K2L 2R3
$699,000
Upgraded Detached Family Home with 3 Bedrooms, 3 washrooms, 4 Car parking on driveway - Features a SEPARATE ENTRANCE - IN-LAW SUITE with Kitchen (currently rented) Self-contained lower level with 1 Bedroom + Den and a 3 pc washroom and parking - The main level boasts a Newer Modern Kitchen 2022 , Granite counter tops, Newer Flooring, Pot lighting, Modern hood/ Fan, B/in Dishwasher - 3 generously sized bedrooms and 2 Washrooms - Wood burning Fireplace perfect for winters - This home is perfect for multi-generational living or providing a separate retreat for teenagers or your elderly family members living together - Shared Laundry lower level separate room - Beautifully landscaped with an open concept back deck overlooking the garden with matured Trees - Newer Fenced Yard, Security lighting - Newer Asphalt front driveway June 2021 - Newer Roof Dec 2022 - Newer Shed - All owned appliances, AC, furnace and hot water tank - Newer Hot water tank Nov 2023 - Upgrade Piping in place for AC or Heat pump 2023 - Conveniently located minutes from 2 Transit stops - Central Kanata shopping - Hwy 417 & 416 (id:19720)
Property Details
| MLS® Number | X12224713 |
| Property Type | Single Family |
| Community Name | 9003 - Kanata - Glencairn/Hazeldean |
| Features | In-law Suite |
| Parking Space Total | 5 |
| Structure | Deck |
Building
| Bathroom Total | 3 |
| Bedrooms Above Ground | 3 |
| Bedrooms Below Ground | 1 |
| Bedrooms Total | 4 |
| Amenities | Fireplace(s) |
| Appliances | Dryer, Microwave, Two Stoves, Washer, Window Coverings, Two Refrigerators |
| Basement Development | Finished |
| Basement Features | Separate Entrance, Walk Out |
| Basement Type | N/a (finished) |
| Construction Style Attachment | Detached |
| Cooling Type | Central Air Conditioning |
| Exterior Finish | Brick Facing, Vinyl Siding |
| Fireplace Present | Yes |
| Fireplace Total | 1 |
| Foundation Type | Poured Concrete |
| Half Bath Total | 1 |
| Heating Fuel | Natural Gas |
| Heating Type | Forced Air |
| Stories Total | 2 |
| Size Interior | 1,100 - 1,500 Ft2 |
| Type | House |
| Utility Water | Municipal Water |
Parking
| Attached Garage | |
| Garage |
Land
| Acreage | No |
| Landscape Features | Landscaped |
| Sewer | Sanitary Sewer |
| Size Depth | 100 Ft |
| Size Frontage | 35 Ft |
| Size Irregular | 35 X 100 Ft |
| Size Total Text | 35 X 100 Ft |
Rooms
| Level | Type | Length | Width | Dimensions |
|---|---|---|---|---|
| Second Level | Primary Bedroom | 5.613 m | 3.505 m | 5.613 m x 3.505 m |
| Second Level | Bedroom 2 | 3.4036 m | 3.048 m | 3.4036 m x 3.048 m |
| Second Level | Bedroom 3 | 3.09 m | 3.048 m | 3.09 m x 3.048 m |
| Basement | Bedroom 4 | 4.7498 m | 3.43 m | 4.7498 m x 3.43 m |
| Basement | Kitchen | 3.33 m | 3.6 m | 3.33 m x 3.6 m |
| Basement | Den | 3.022 m | 3.022 m | 3.022 m x 3.022 m |
| Main Level | Living Room | 4.7498 m | 3.43 m | 4.7498 m x 3.43 m |
| Main Level | Dining Room | 3.33 m | 3.022 m | 3.33 m x 3.022 m |
| Main Level | Kitchen | 3.759 m | 2.3622 m | 3.759 m x 2.3622 m |
| Main Level | Family Room | 2.16 m | 2.3622 m | 2.16 m x 2.3622 m |
Utilities
| Cable | Installed |
| Electricity | Installed |
| Sewer | Installed |
Contact Us
Contact us for more information
John Kennedy
Salesperson
5 Corvus Court
Ottawa, Ontario K2E 7Z4
(855) 484-6042
(613) 733-3435


