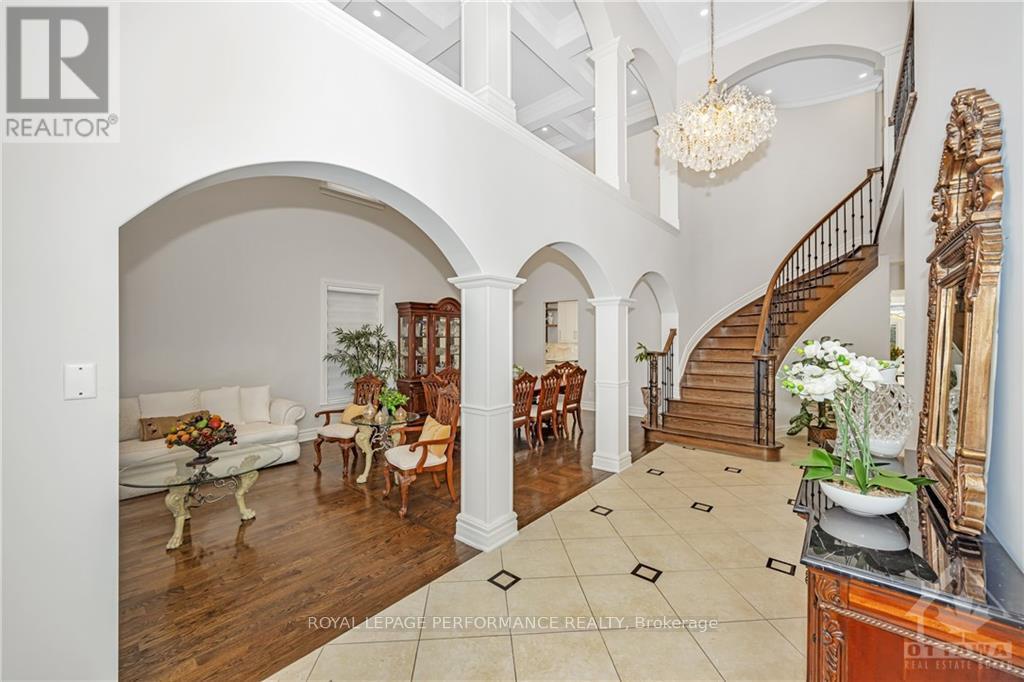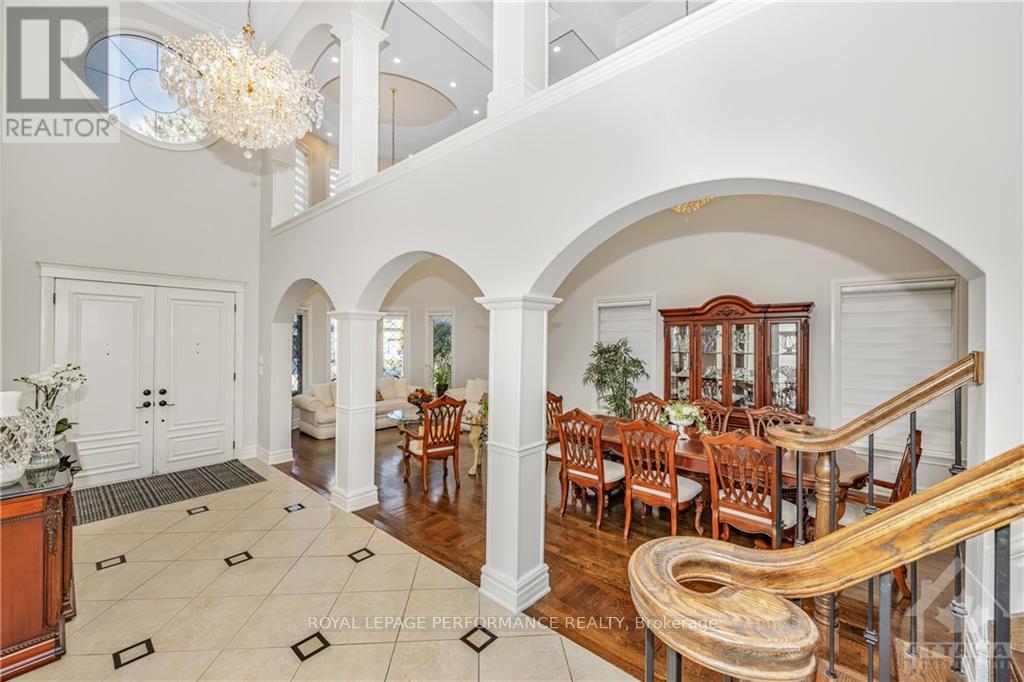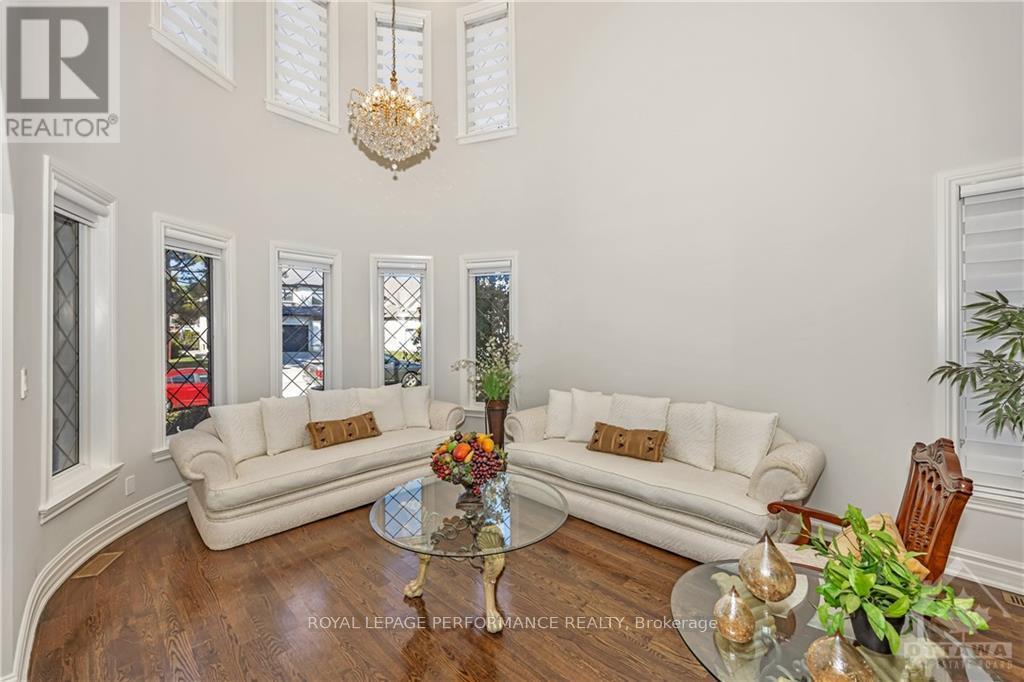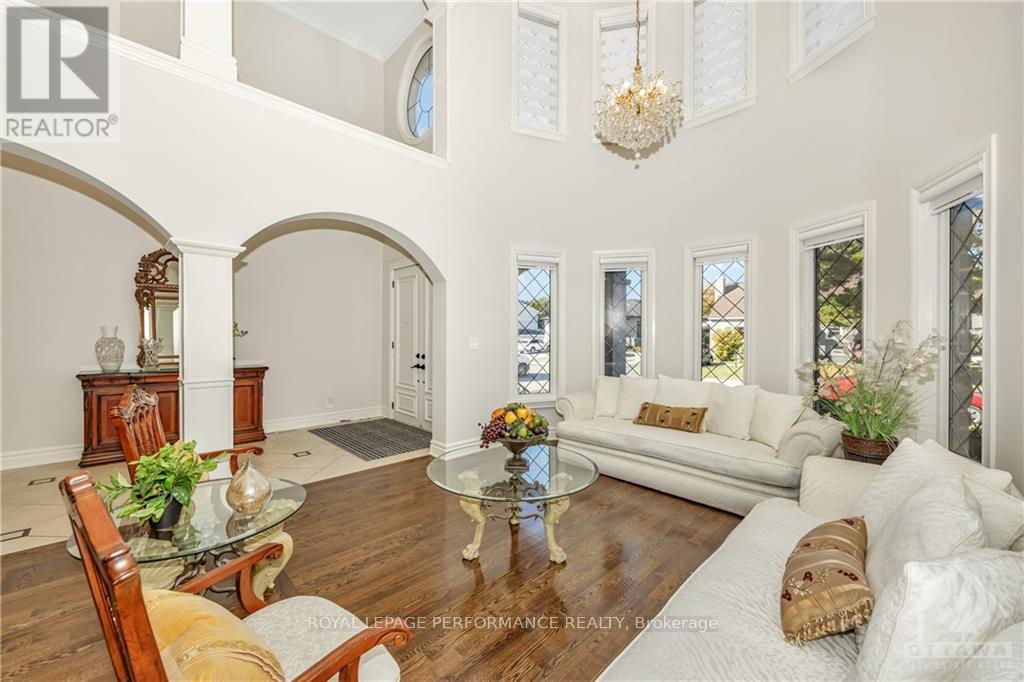32 Argue Drive Ottawa, Ontario K2E 6S1
$1,790,000
A rare offering in the heart of Ottawa! This custom-built home blends modern luxury with exceptional function, featuring approx. over 4,500 sq. ft. of living space plus a fully self-contained lower level 3-bedroom apartment with a private entrance, separate hydro meter, furnace and A/C, which is currently rented for $1,650/month. The foyer opens into a stunning living and dining area with soaring 19' coffered ceilings, perfect for entertaining. The chef-inspired kitchen is loaded with premium features: a Dekton waterfall island and backsplash, quartz countertops, built-in appliances, walk-in pantry and ample sisez cabinetry. The family room is both stylish and comfortable with a sleek fireplace and gleaming hardwood floors. A main floor den and powder room complete the level. The upstairs offers 4 large bedrooms, 3 with walk-in closets and ensuites, plus a fully remodeled primary bath designed for total relaxation. A spacious laundry room completes the second floor. Finishes throughout include hardwood and porcelain tile flooring, upgraded lighting, and a beautifully detailed stone and brick exterior. Whether you're looking for multigenerational living, rental income, or space to grow, this home delivers on every level. (id:19720)
Property Details
| MLS® Number | X12225075 |
| Property Type | Single Family |
| Community Name | 7202 - Borden Farm/Stewart Farm/Carleton Heights/Parkwood Hills |
| Amenities Near By | Public Transit, Park |
| Parking Space Total | 9 |
Building
| Bathroom Total | 6 |
| Bedrooms Above Ground | 4 |
| Bedrooms Below Ground | 3 |
| Bedrooms Total | 7 |
| Amenities | Fireplace(s) |
| Appliances | Water Heater, Cooktop, Dishwasher, Dryer, Hood Fan, Microwave, Oven, Stove, Washer, Two Refrigerators |
| Basement Development | Finished |
| Basement Type | Full (finished) |
| Construction Style Attachment | Detached |
| Cooling Type | Central Air Conditioning |
| Exterior Finish | Brick, Stone |
| Fireplace Present | Yes |
| Fireplace Total | 1 |
| Foundation Type | Concrete |
| Half Bath Total | 1 |
| Heating Fuel | Natural Gas |
| Heating Type | Forced Air |
| Stories Total | 2 |
| Size Interior | 3,500 - 5,000 Ft2 |
| Type | House |
| Utility Water | Municipal Water |
Parking
| Attached Garage | |
| Garage | |
| Inside Entry |
Land
| Acreage | No |
| Land Amenities | Public Transit, Park |
| Sewer | Sanitary Sewer |
| Size Depth | 117 Ft |
| Size Frontage | 60 Ft |
| Size Irregular | 60 X 117 Ft ; 0 |
| Size Total Text | 60 X 117 Ft ; 0 |
| Zoning Description | Residential |
Rooms
| Level | Type | Length | Width | Dimensions |
|---|---|---|---|---|
| Second Level | Bathroom | 4.19 m | 3.88 m | 4.19 m x 3.88 m |
| Second Level | Other | 4.26 m | 1.82 m | 4.26 m x 1.82 m |
| Second Level | Laundry Room | 4.87 m | 1.95 m | 4.87 m x 1.95 m |
| Second Level | Bedroom | 5.48 m | 3.65 m | 5.48 m x 3.65 m |
| Second Level | Bathroom | 3.04 m | 1.52 m | 3.04 m x 1.52 m |
| Second Level | Bedroom | 4.41 m | 3.96 m | 4.41 m x 3.96 m |
| Second Level | Bathroom | 3.55 m | 1.52 m | 3.55 m x 1.52 m |
| Second Level | Bedroom | 4.72 m | 3.65 m | 4.72 m x 3.65 m |
| Second Level | Bathroom | 3.04 m | 1.52 m | 3.04 m x 1.52 m |
| Second Level | Primary Bedroom | 5.94 m | 4.41 m | 5.94 m x 4.41 m |
| Lower Level | Recreational, Games Room | 7.01 m | 6.01 m | 7.01 m x 6.01 m |
| Lower Level | Other | 3.96 m | 2.23 m | 3.96 m x 2.23 m |
| Lower Level | Bedroom | 3.35 m | 3.35 m | 3.35 m x 3.35 m |
| Lower Level | Bedroom | 3.35 m | 3.04 m | 3.35 m x 3.04 m |
| Lower Level | Bedroom | 3.35 m | 3.04 m | 3.35 m x 3.04 m |
| Lower Level | Living Room | 4.87 m | 4.26 m | 4.87 m x 4.26 m |
| Lower Level | Dining Room | 4.26 m | 3.04 m | 4.26 m x 3.04 m |
| Lower Level | Kitchen | 3.65 m | 2.43 m | 3.65 m x 2.43 m |
| Lower Level | Bathroom | 3.35 m | 1.82 m | 3.35 m x 1.82 m |
| Lower Level | Utility Room | 3.88 m | 3.35 m | 3.88 m x 3.35 m |
| Main Level | Foyer | 6.09 m | 2.28 m | 6.09 m x 2.28 m |
| Main Level | Living Room | 4.57 m | 4.11 m | 4.57 m x 4.11 m |
| Main Level | Dining Room | 4.87 m | 4.11 m | 4.87 m x 4.11 m |
| Main Level | Kitchen | 4.57 m | 4.41 m | 4.57 m x 4.41 m |
| Main Level | Family Room | 6.4 m | 4.26 m | 6.4 m x 4.26 m |
| Main Level | Office | 3.65 m | 3.04 m | 3.65 m x 3.04 m |
| Main Level | Bathroom | 1.67 m | 1.52 m | 1.67 m x 1.52 m |
| Main Level | Pantry | 2.03 m | 1.62 m | 2.03 m x 1.62 m |
Contact Us
Contact us for more information
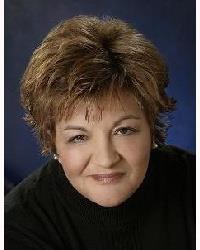
Lorraine Goulard
Broker
www.goulardfrancis.com/
twitter.com/Goulard_Francis
#107-250 Centrum Blvd.
Ottawa, Ontario K1E 3J1
(613) 830-3350
(613) 830-0759
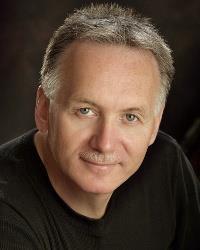
Guy Francis
Salesperson
www.goulardfrancis.com/
twitter.com/Goulard_Francis
#107-250 Centrum Blvd.
Ottawa, Ontario K1E 3J1
(613) 830-3350
(613) 830-0759



