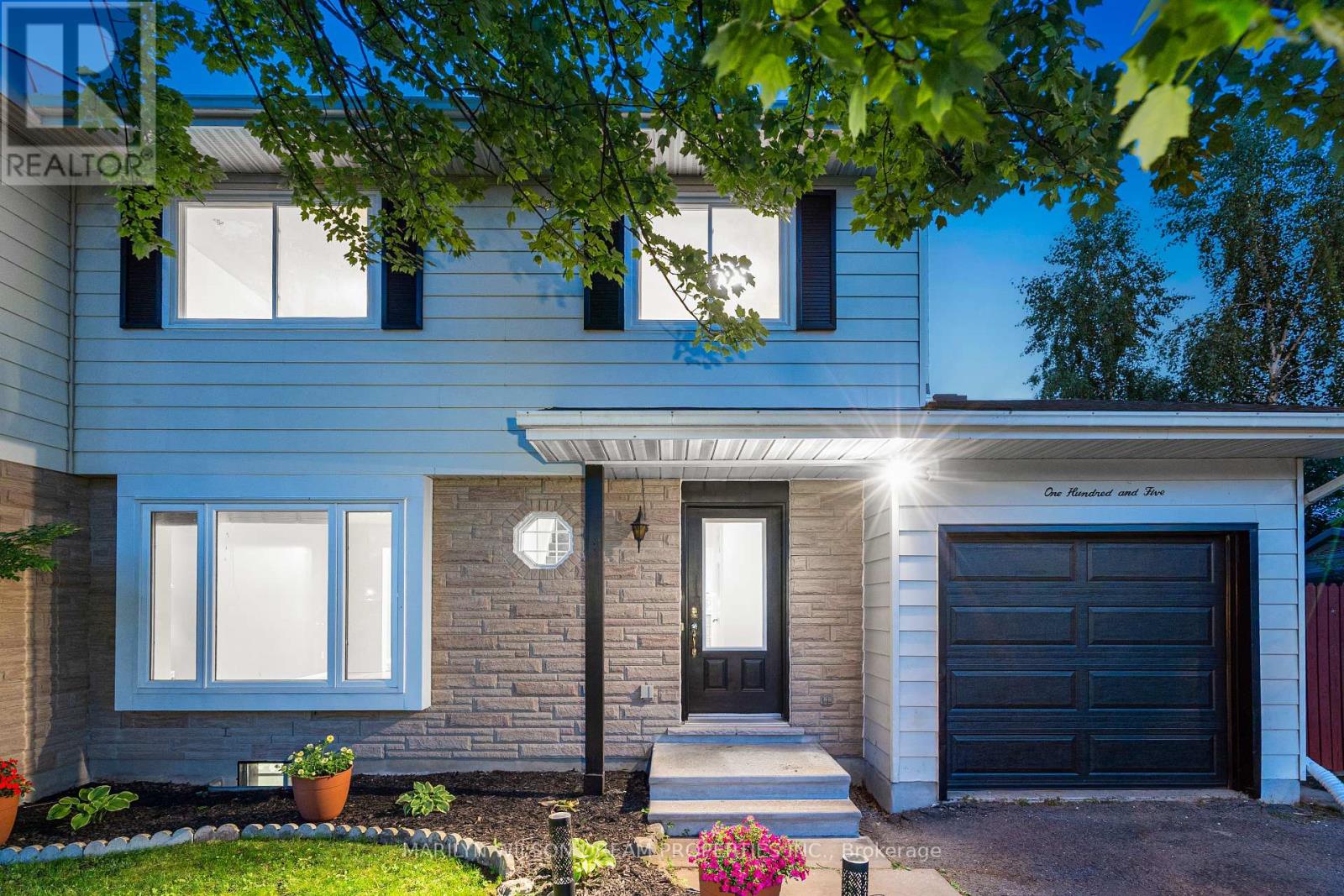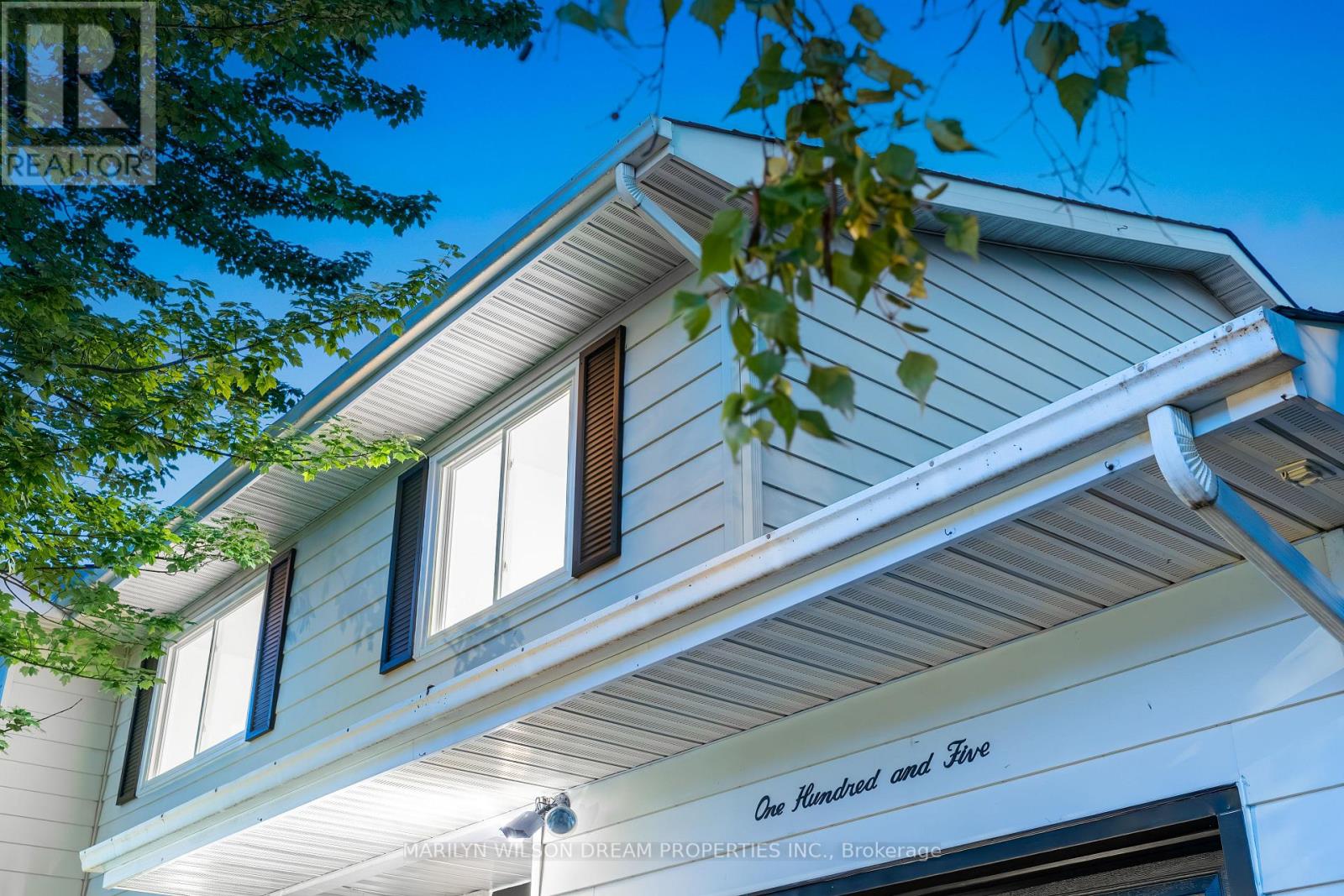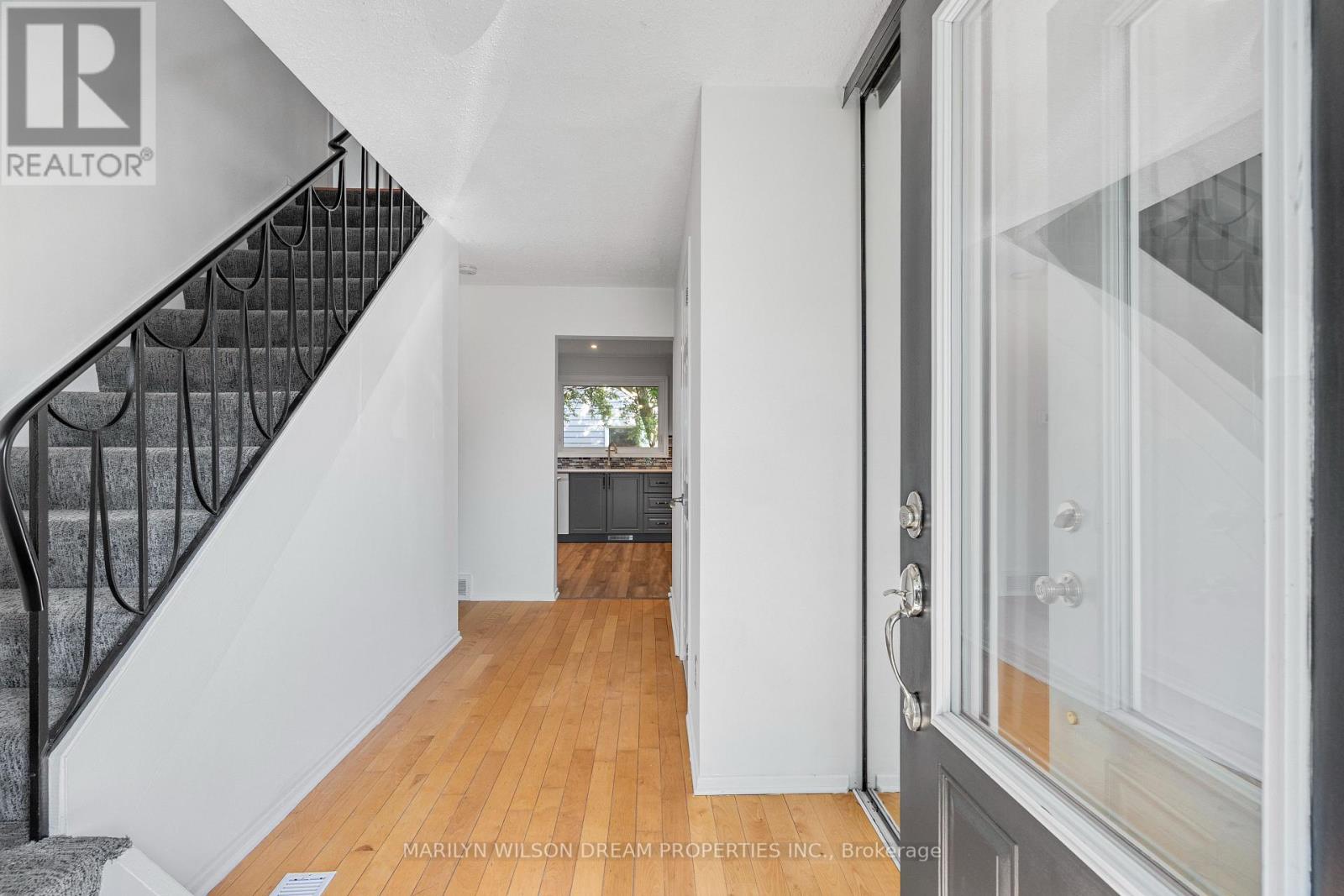105 Chartwell Avenue Ottawa, Ontario K2G 4C6
$589,000
Welcome to 105 Chartwell Avenue, a warm and welcoming 3-bedroom home tucked into a quiet, family-friendly neighbourhood. Situated on a generous corner lot, it offers space, privacy, and a peaceful outdoor setting. This home stands out with its private, fully fenced backyard and mature trees that provide natural shade and a sense of tranquility. Inside, the main floor features a recently updated kitchen, comfortable living and dining areas, and a convenient bathroom. Upstairs, you'll find a spacious primary bedroom with a walk-in closet, two additional bright bedrooms, and a full bathroom. The finished basement adds flexible space - ideal for a rec room, home office, or playroom, while the attached one-car garage adds everyday ease. With thoughtful updates, a functional layout, and a desirable location close to parks, schools, and daily conveniences, 105 Chartwell Avenue is a perfect fit for first-time buyers, growing families, or smart investors looking for value in a great community. (id:19720)
Property Details
| MLS® Number | X12226399 |
| Property Type | Single Family |
| Community Name | 7604 - Craig Henry/Woodvale |
| Parking Space Total | 3 |
Building
| Bathroom Total | 2 |
| Bedrooms Above Ground | 3 |
| Bedrooms Total | 3 |
| Appliances | Dishwasher, Dryer, Stove, Washer, Refrigerator |
| Basement Development | Finished |
| Basement Type | Full (finished) |
| Construction Style Attachment | Semi-detached |
| Cooling Type | Central Air Conditioning |
| Exterior Finish | Aluminum Siding |
| Foundation Type | Concrete, Poured Concrete |
| Half Bath Total | 1 |
| Heating Fuel | Natural Gas |
| Heating Type | Forced Air |
| Stories Total | 2 |
| Size Interior | 1,100 - 1,500 Ft2 |
| Type | House |
| Utility Water | Municipal Water |
Parking
| Attached Garage | |
| Garage |
Land
| Acreage | No |
| Sewer | Sanitary Sewer |
| Size Depth | 75 Ft ,6 In |
| Size Frontage | 54 Ft ,1 In |
| Size Irregular | 54.1 X 75.5 Ft |
| Size Total Text | 54.1 X 75.5 Ft |
Rooms
| Level | Type | Length | Width | Dimensions |
|---|---|---|---|---|
| Second Level | Primary Bedroom | 4.62 m | 4.95 m | 4.62 m x 4.95 m |
| Second Level | Other | 2.44 m | 1.4 m | 2.44 m x 1.4 m |
| Second Level | Bedroom 2 | 3.56 m | 4.85 m | 3.56 m x 4.85 m |
| Second Level | Bedroom 3 | 2.51 m | 3.2 m | 2.51 m x 3.2 m |
| Basement | Recreational, Games Room | 2.51 m | 2.49 m | 2.51 m x 2.49 m |
| Basement | Utility Room | 7.14 m | 5.08 m | 7.14 m x 5.08 m |
| Basement | Recreational, Games Room | 4.52 m | 5.49 m | 4.52 m x 5.49 m |
| Main Level | Foyer | 1.83 m | 4.52 m | 1.83 m x 4.52 m |
| Main Level | Kitchen | 4.29 m | 4.22 m | 4.29 m x 4.22 m |
| Main Level | Bathroom | 1.12 m | 1.88 m | 1.12 m x 1.88 m |
| Main Level | Dining Room | 2.84 m | 3.48 m | 2.84 m x 3.48 m |
| Main Level | Living Room | 4.62 m | 4.52 m | 4.62 m x 4.52 m |
https://www.realtor.ca/real-estate/28480068/105-chartwell-avenue-ottawa-7604-craig-henrywoodvale
Contact Us
Contact us for more information

Zak Green
Salesperson
www.meaningfulhomesottawa.ca/
www.facebook.com/profile.php?id=100005434489066
266 Beechwood Avenue
Ottawa, Ontario K1L 8A6
(613) 842-5000
(613) 842-5007

Shavon Landon
Salesperson
dreamproperties.com/
266 Beechwood Avenue
Ottawa, Ontario K1L 8A6
(613) 842-5000
(613) 842-5007

Simon Ottens
Salesperson
266 Beechwood Avenue
Ottawa, Ontario K1L 8A6
(613) 842-5000
(613) 842-5007







































