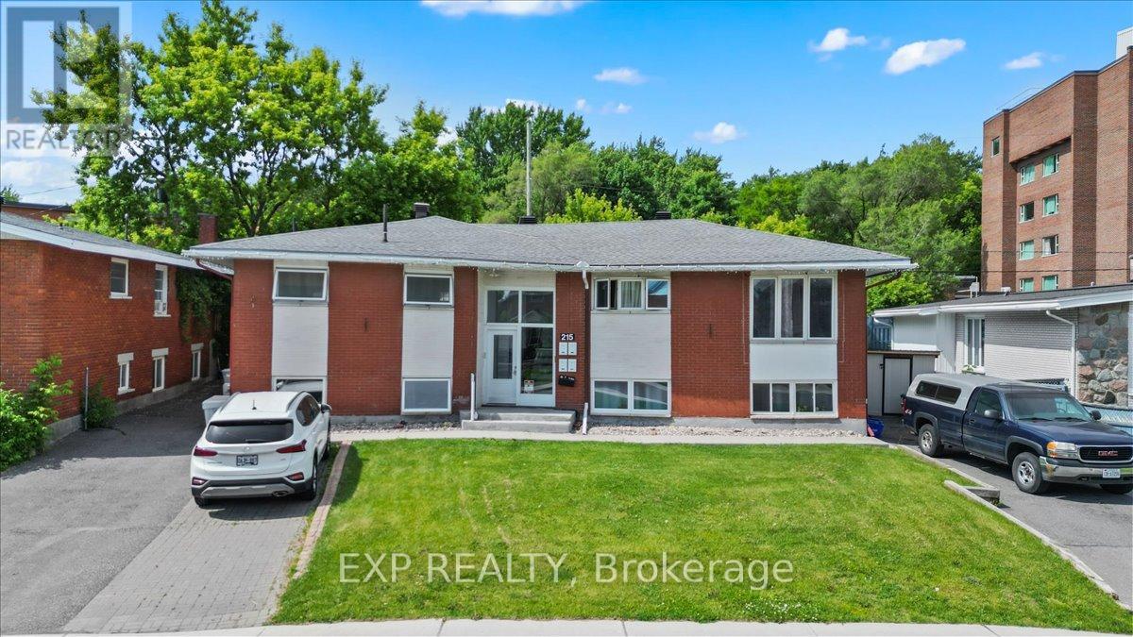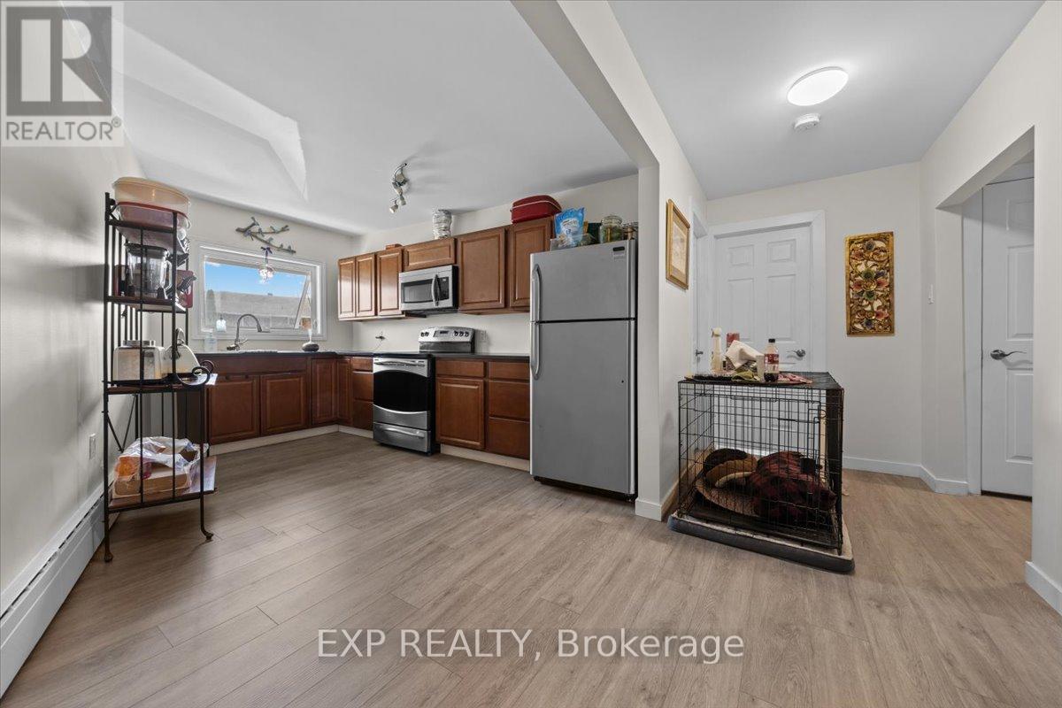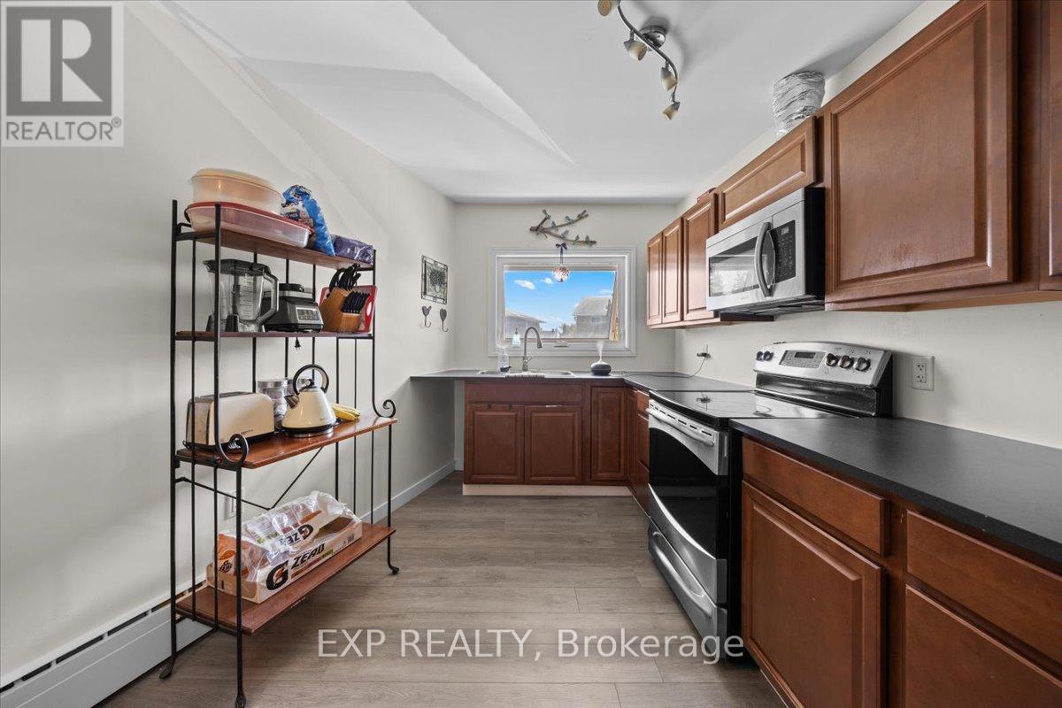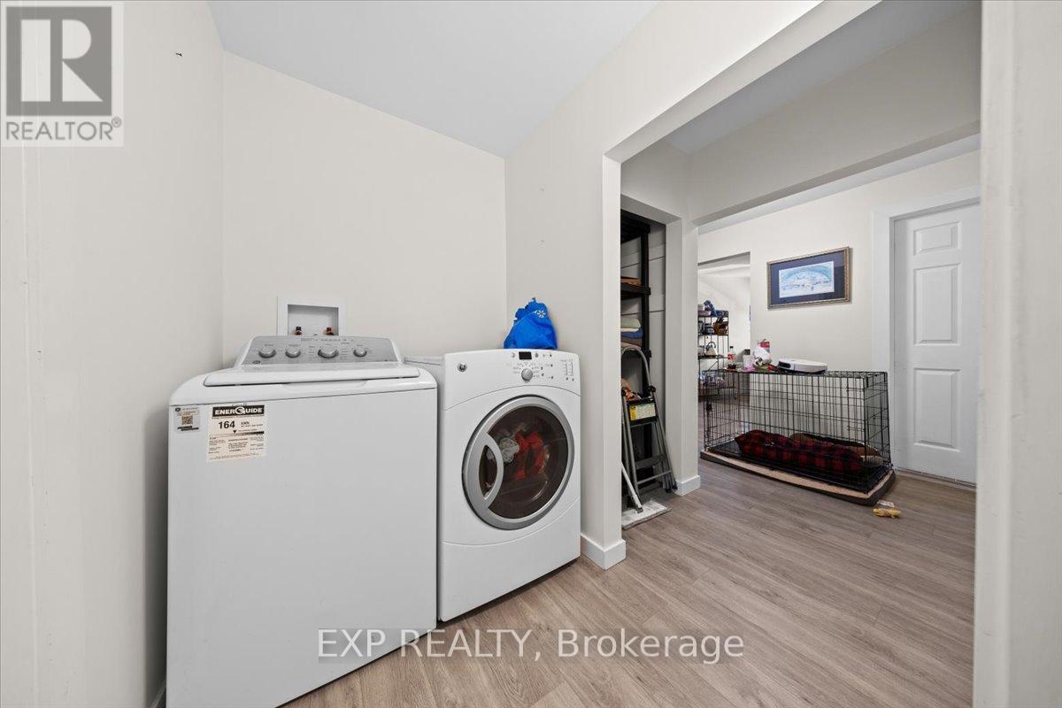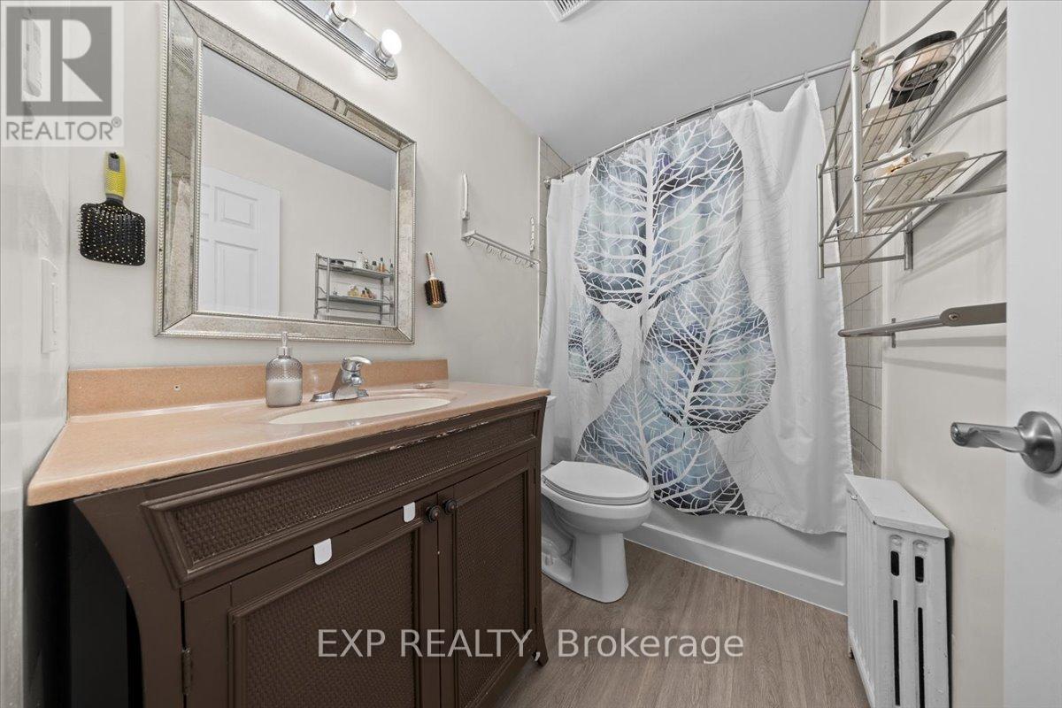215 Lavergne Street Ottawa, Ontario K1L 5E4
$1,150,000
Exceptional investment opportunity just minutes from Beechwood Village! This centrally located legal triplex with two in-law suites offers incredible versatility for multigenerational living or strong rental income. Each of the five units includes a fridge, stove, washer, dryer, and individual heat pump systems for year-round heating and cooling. The in-law suites and lower-level apartments feature in-floor heating and large windows, providing warmth, comfort, and natural light. Upper units enjoy private decks, perfect for relaxing or entertaining. The building is equipped with on-demand hot water heating a highly efficient system that keeps utility costs manageable. The roof was replaced within the past 8 years, and the entire property has been recently renovated, making it a true turnkey investment. Outside, the spacious backyard with a deck provides shared outdoor space, and parking for 6 vehicles is available on both sides of the property. Located near Richelieu Park, with quick access to NCC bike paths, the Rideau River, and just a short drive to downtown Ottawa, the ByWard Market, and Highway 417, this location combines urban access with rental appeal. Annual property taxes are $4,066.72, utilities for 2024 total $10,708, and insurance (including rental income protection) is $4,407, with the potential for lower rates if owner-occupied. With a gross income of $91,962/year ($7663/month), this is an outstanding opportunity to own a centrally located, income-producing property with long-term value and flexible use options. (id:19720)
Property Details
| MLS® Number | X12227251 |
| Property Type | Multi-family |
| Community Name | 3402 - Vanier |
| Parking Space Total | 4 |
Building
| Bathroom Total | 5 |
| Bedrooms Above Ground | 9 |
| Bedrooms Total | 9 |
| Appliances | Water Heater - Tankless, Dryer, Water Heater, Stove, Washer, Refrigerator |
| Basement Development | Finished |
| Basement Type | Full (finished) |
| Exterior Finish | Brick |
| Foundation Type | Concrete |
| Heating Fuel | Natural Gas |
| Heating Type | Other |
| Stories Total | 2 |
| Size Interior | 3,500 - 5,000 Ft2 |
| Type | Triplex |
| Utility Water | Municipal Water |
Parking
| Garage |
Land
| Acreage | No |
| Sewer | Sanitary Sewer |
| Size Depth | 102 Ft |
| Size Frontage | 71 Ft ,2 In |
| Size Irregular | 71.2 X 102 Ft |
| Size Total Text | 71.2 X 102 Ft |
https://www.realtor.ca/real-estate/28482189/215-lavergne-street-ottawa-3402-vanier
Contact Us
Contact us for more information

Tarek El Attar
Salesperson
255 Michael Cowpland Drive
Ottawa, Ontario K2M 0M5
(613) 733-9494
(647) 849-3180
William Garcia
Salesperson
255 Michael Cowpland Drive
Ottawa, Ontario K2M 0M5
(613) 733-9494
(647) 849-3180

Steve Alexopoulos
Broker
www.facebook.com/MetroCityPropertyGroup/
255 Michael Cowpland Drive
Ottawa, Ontario K2M 0M5
(613) 733-9494
(647) 849-3180


