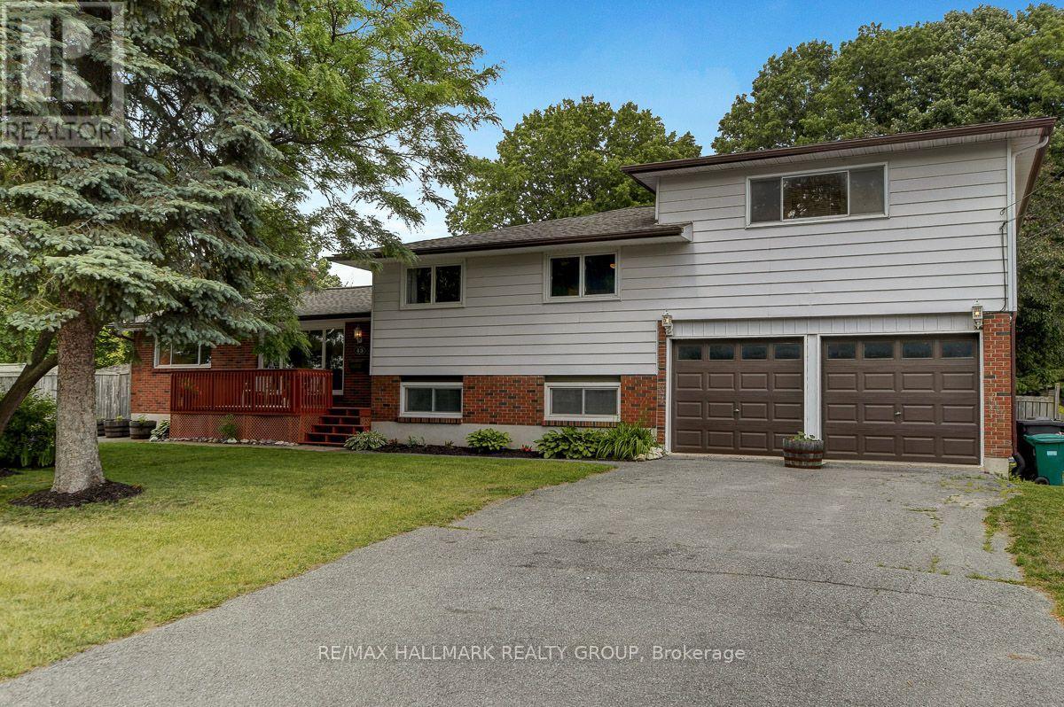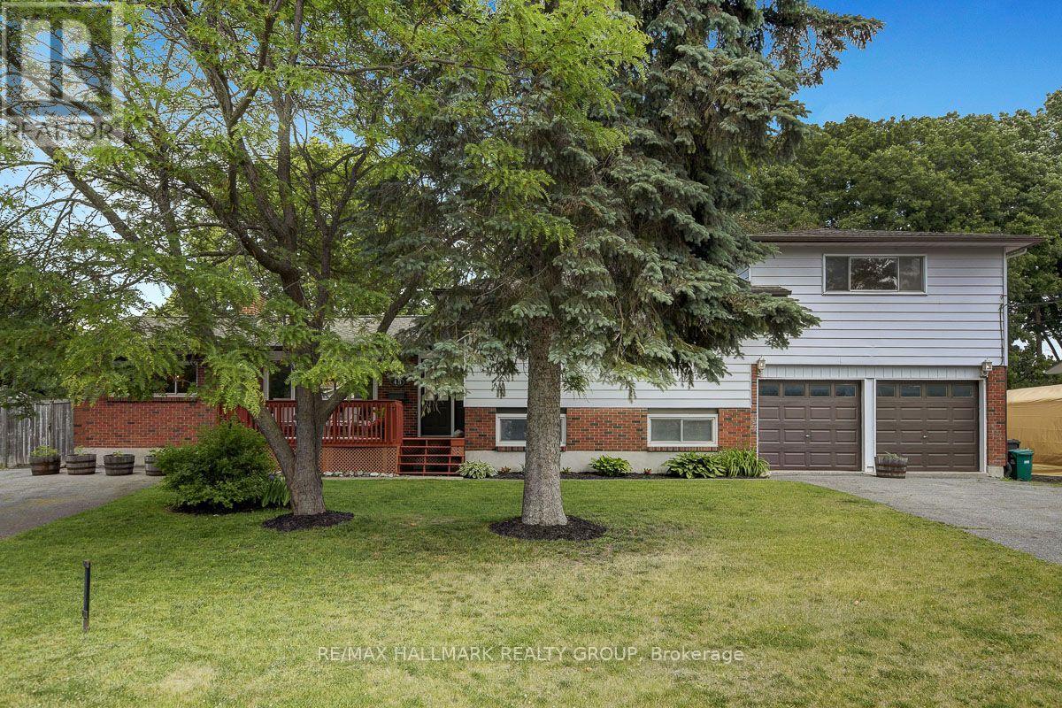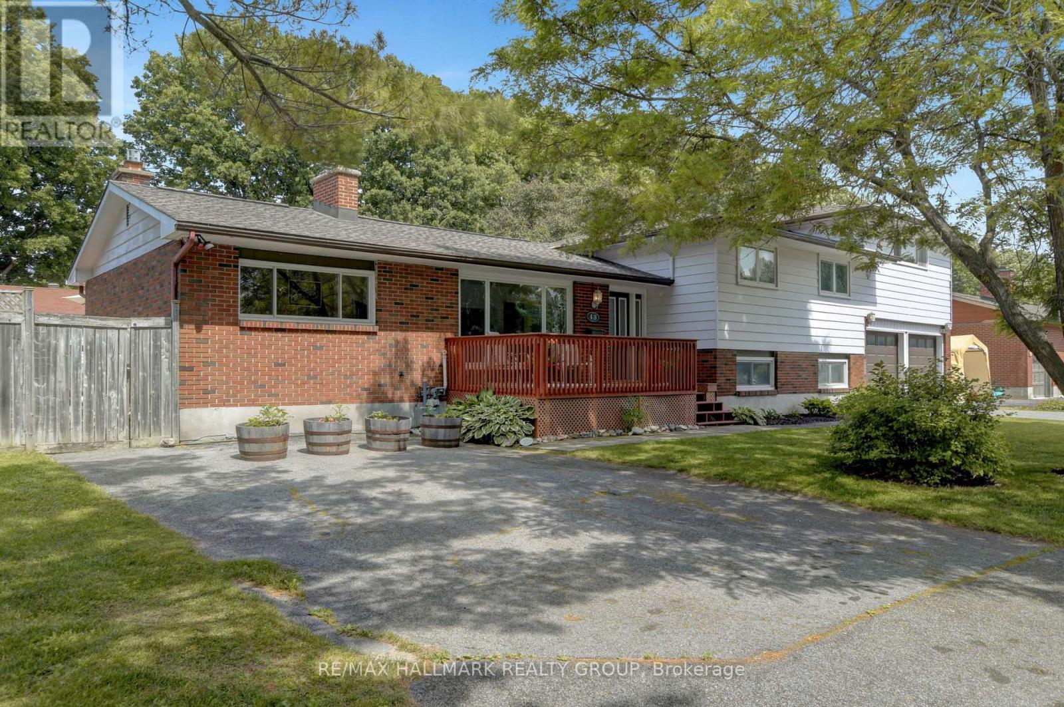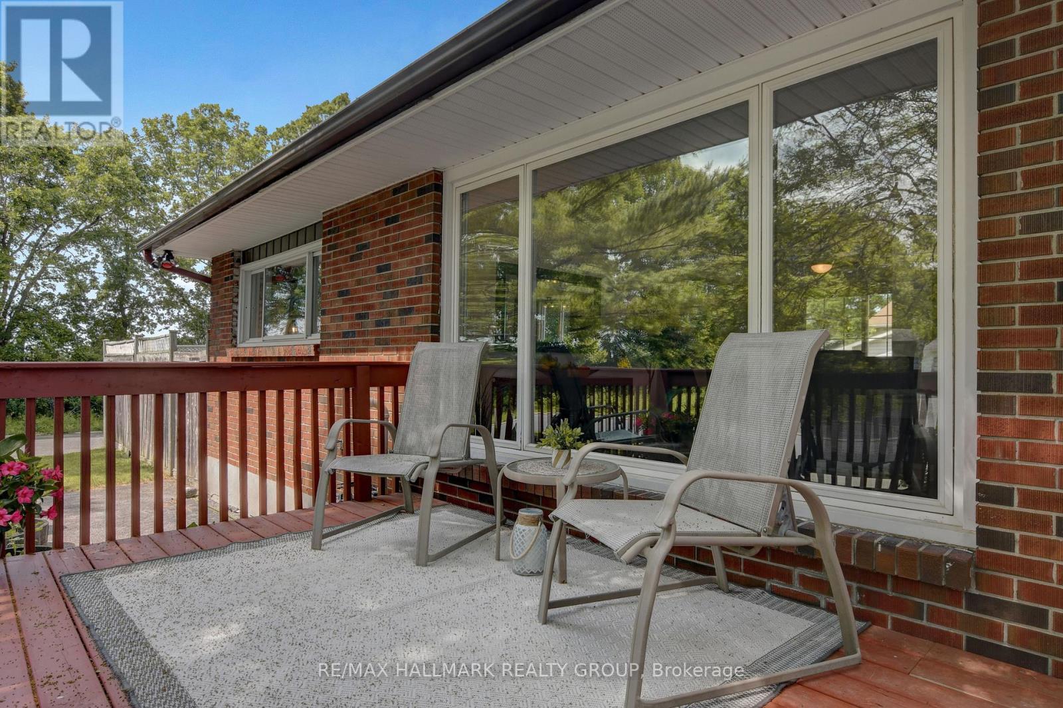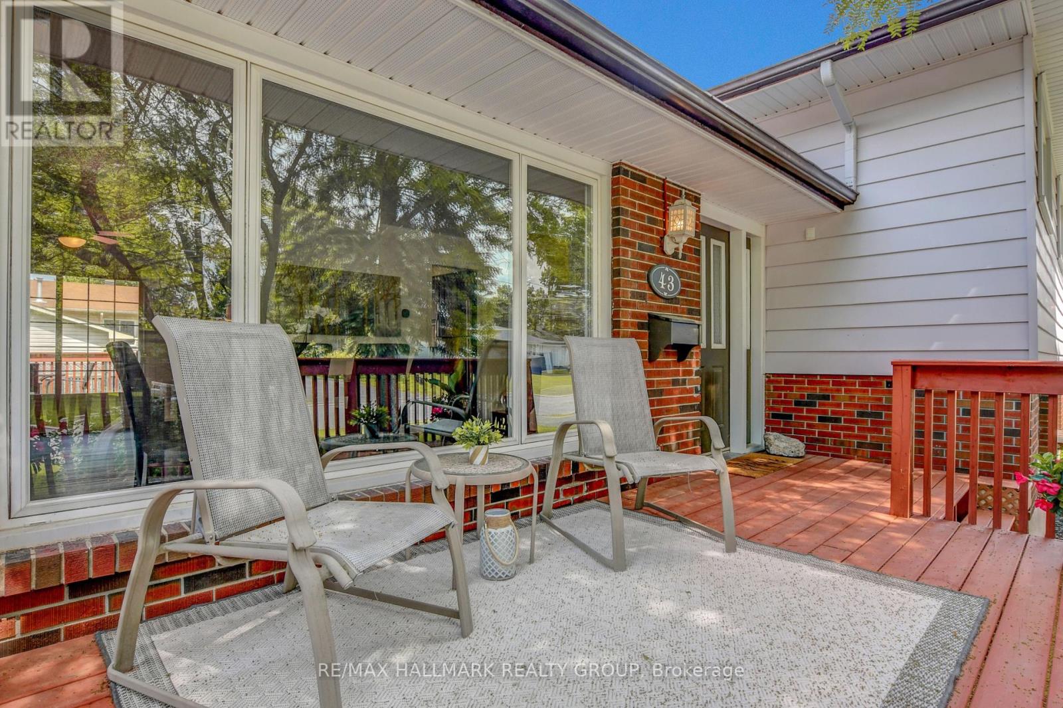43 Gamble Drive Ottawa, Ontario K0A 2Z0
$724,900
Welcome to this stunning and generously sized home, nestled in a mature and serene neighbourhood and offering exceptional privacy. Featuring 5 spacious bedrooms, the primary suite is a true retreat with a walk-in closet that flows into a private ensuite bathroom. The beautifully updated kitchen is a chefs dream and opens into a bright, oversized dining room - perfect for hosting family and friends. Step down into the sunken family room, where a cozy gas fireplace is framed by an original brick facade, adding warmth and character. The finished basement offers even more living space with its own full kitchen and bathroom - ideal for extended family & guests. Step out back to enjoy a meticulously landscaped backyard oasis complete with an above-ground saltwater pool, surrounded by perennials and greenery for year-round tranquility. A double car garage and ample driveway parking round out this exceptional home. This is your chance to own a private haven with space, style, and soul. Dont miss it! (id:19720)
Property Details
| MLS® Number | X12227129 |
| Property Type | Single Family |
| Community Name | 8204 - Richmond |
| Equipment Type | Water Heater - Gas |
| Parking Space Total | 10 |
| Pool Type | Above Ground Pool |
| Rental Equipment Type | Water Heater - Gas |
| Structure | Deck |
Building
| Bathroom Total | 3 |
| Bedrooms Above Ground | 5 |
| Bedrooms Total | 5 |
| Age | 51 To 99 Years |
| Amenities | Fireplace(s) |
| Appliances | Garage Door Opener Remote(s), Dishwasher, Dryer, Play Structure, Stove, Washer, Refrigerator |
| Basement Development | Partially Finished |
| Basement Type | N/a (partially Finished) |
| Construction Style Attachment | Detached |
| Construction Style Split Level | Sidesplit |
| Cooling Type | Central Air Conditioning |
| Exterior Finish | Brick, Vinyl Siding |
| Fireplace Present | Yes |
| Foundation Type | Poured Concrete |
| Heating Fuel | Natural Gas |
| Heating Type | Forced Air |
| Size Interior | 1,500 - 2,000 Ft2 |
| Type | House |
Parking
| Attached Garage | |
| Garage |
Land
| Acreage | No |
| Sewer | Sanitary Sewer |
| Size Depth | 87 Ft ,8 In |
| Size Frontage | 99 Ft ,8 In |
| Size Irregular | 99.7 X 87.7 Ft |
| Size Total Text | 99.7 X 87.7 Ft |
Utilities
| Cable | Installed |
| Electricity | Installed |
| Sewer | Installed |
https://www.realtor.ca/real-estate/28481891/43-gamble-drive-ottawa-8204-richmond
Contact Us
Contact us for more information

Matthew Klein
Salesperson
www.thegoatrealestate.com/
700 Eagleson Road, Suite 105
Ottawa, Ontario K2M 2G9
(613) 663-2720
(613) 592-9701
www.hallmarkottawa.com/

Julie Klein
Salesperson
www.thegoatrealestate.com/
700 Eagleson Road, Suite 105
Ottawa, Ontario K2M 2G9
(613) 663-2720
(613) 592-9701
www.hallmarkottawa.com/


