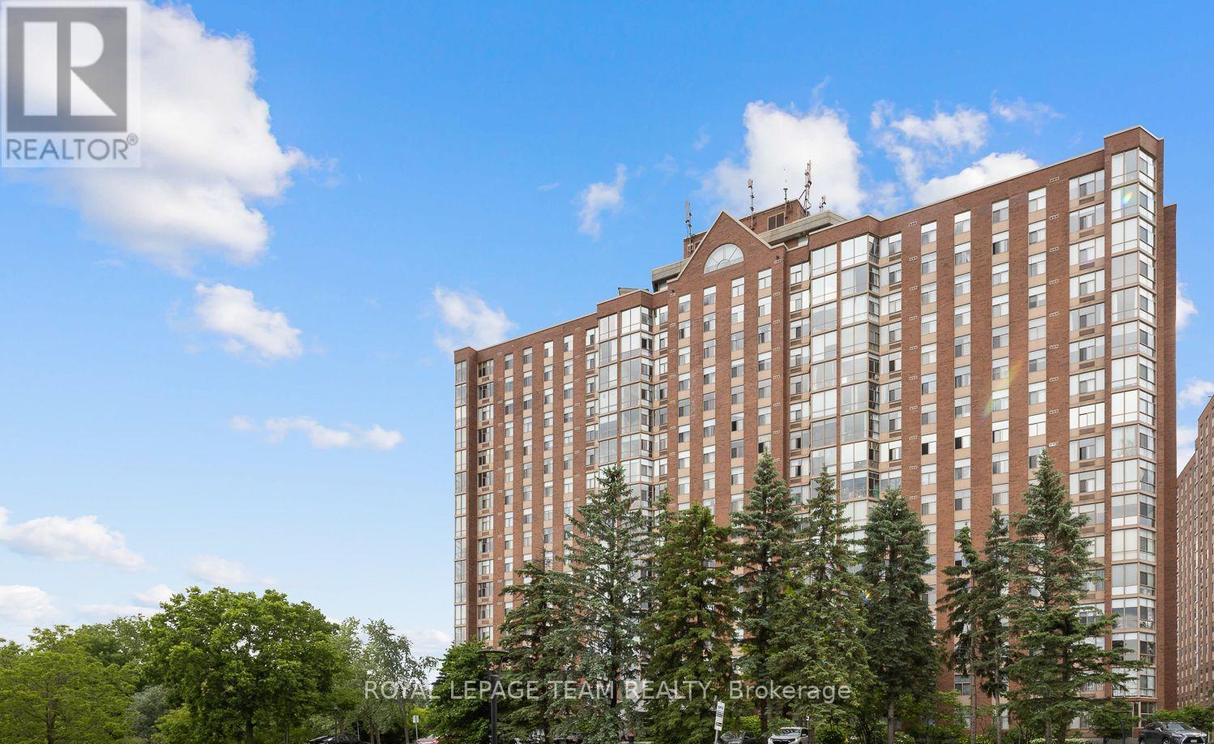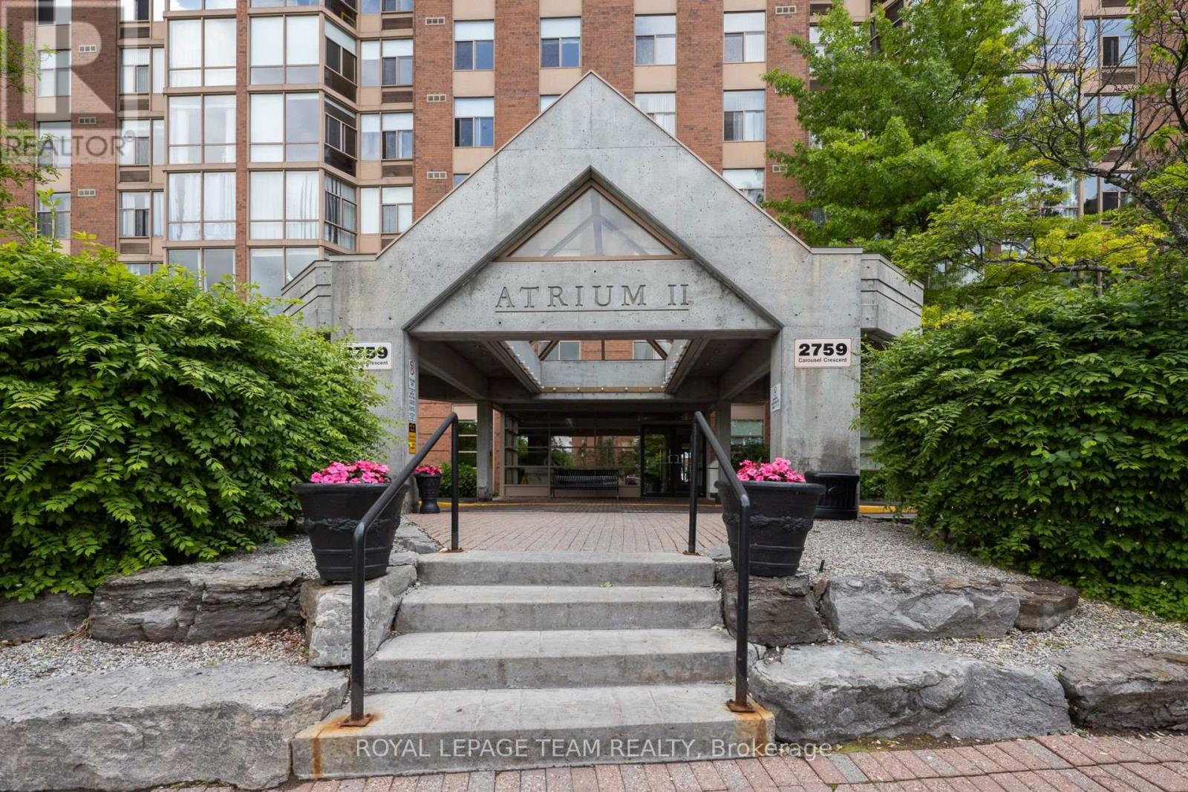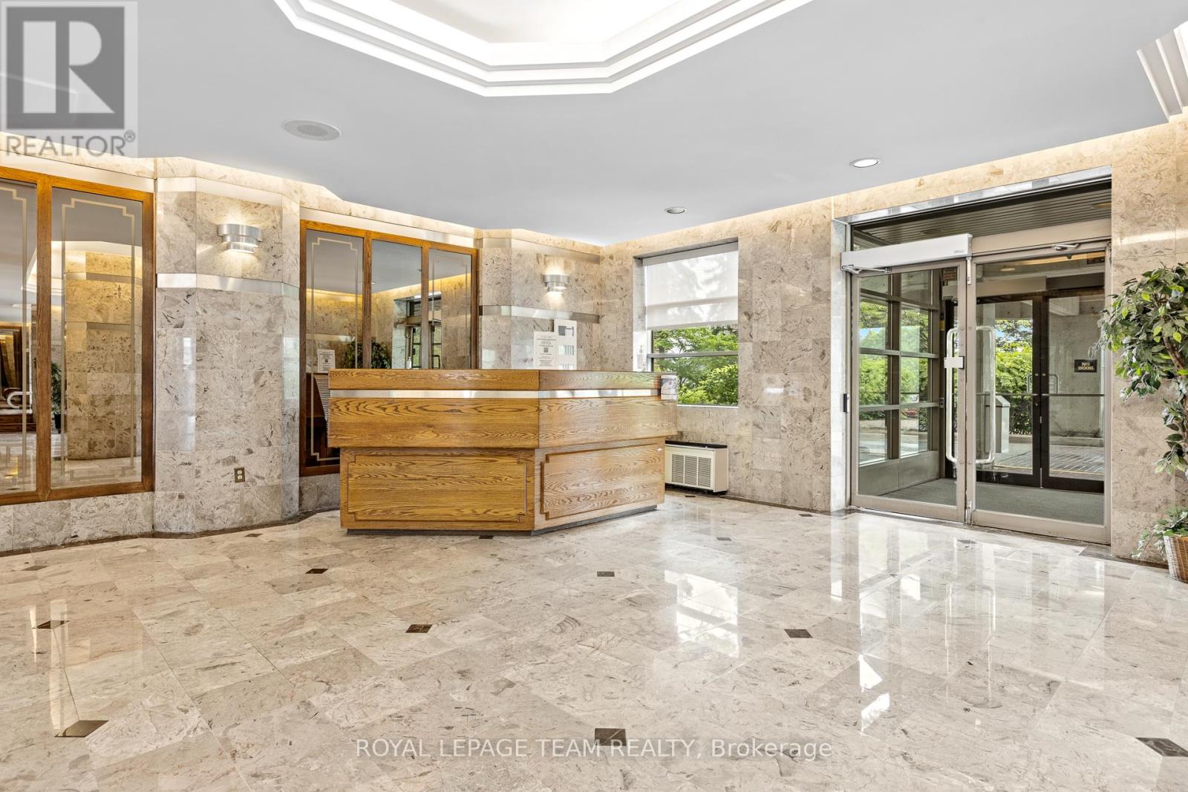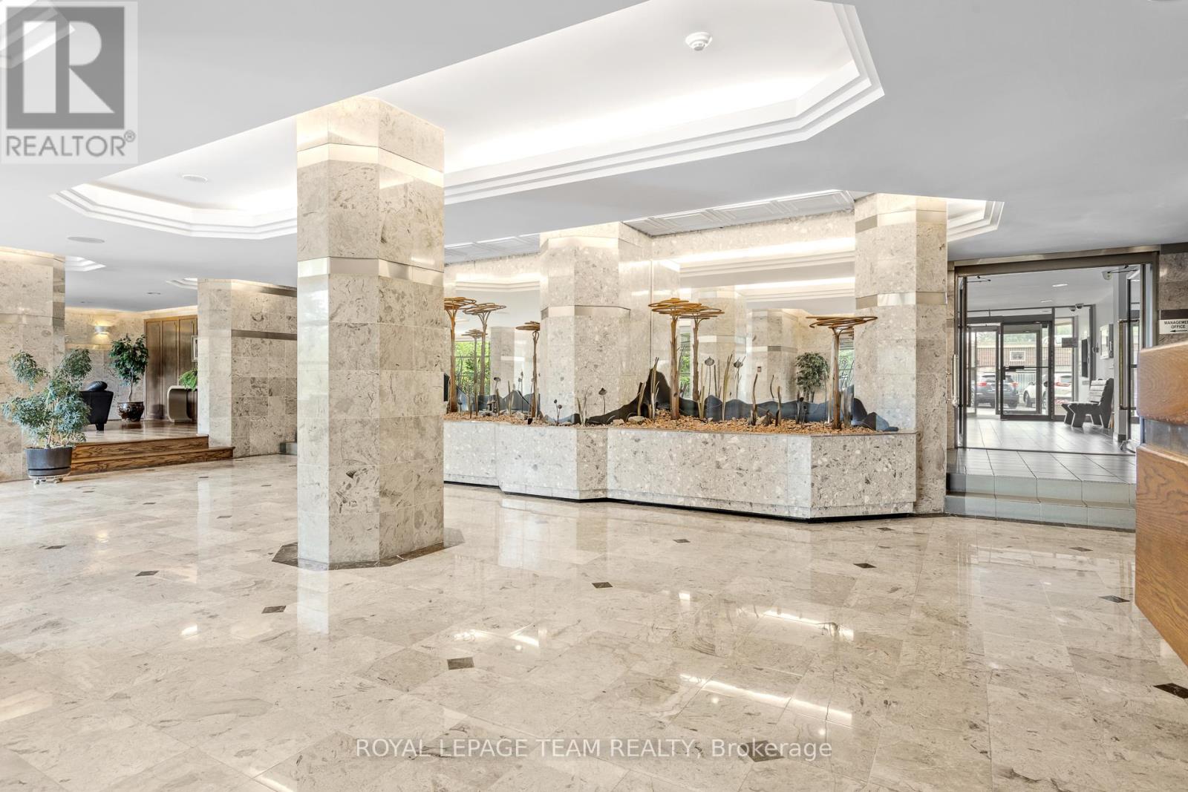1111 - 2759 Carousel Crescent Ottawa, Ontario K1T 2N5
$290,000Maintenance, Water, Insurance, Parking, Common Area Maintenance
$678.41 Monthly
Maintenance, Water, Insurance, Parking, Common Area Maintenance
$678.41 MonthlyIncredible value in this bright and spacious 1034SQFT 2-bedroom, 2-bathroom condo! Located in a well-managed building just steps from transit (LRT to Carleton and Ottawa U), shopping. Enjoy fantastic amenities including a community room, hot tub & sauna, gym, and even squash courts! Bonus: parking and storage are included, and there's a convenient in-unit washer/dryer. Don't miss out - book your showing today! (24 hours' notice required). (id:19720)
Property Details
| MLS® Number | X12228018 |
| Property Type | Single Family |
| Community Name | 2604 - Emerald Woods/Sawmill Creek |
| Community Features | Pet Restrictions |
| Features | Balcony, Atrium/sunroom |
| Parking Space Total | 1 |
Building
| Bathroom Total | 2 |
| Bedrooms Above Ground | 2 |
| Bedrooms Total | 2 |
| Age | 31 To 50 Years |
| Amenities | Storage - Locker |
| Appliances | Dishwasher, Dryer, Stove, Washer, Refrigerator |
| Cooling Type | Central Air Conditioning |
| Exterior Finish | Brick |
| Heating Fuel | Electric |
| Heating Type | Heat Pump |
| Size Interior | 1,000 - 1,199 Ft2 |
| Type | Apartment |
Parking
| Carport | |
| Garage |
Land
| Acreage | No |
Rooms
| Level | Type | Length | Width | Dimensions |
|---|---|---|---|---|
| Main Level | Living Room | 5.95 m | 3.13 m | 5.95 m x 3.13 m |
| Main Level | Dining Room | 2.95 m | 2.77 m | 2.95 m x 2.77 m |
| Main Level | Kitchen | 3.32 m | 3.27 m | 3.32 m x 3.27 m |
| Main Level | Primary Bedroom | 5.81 m | 3.21 m | 5.81 m x 3.21 m |
| Main Level | Bathroom | 2.31 m | 1.7 m | 2.31 m x 1.7 m |
| Main Level | Bedroom 2 | 4.07 m | 2.84 m | 4.07 m x 2.84 m |
| Main Level | Bathroom | 2.65 m | 2.15 m | 2.65 m x 2.15 m |
| Main Level | Laundry Room | 0.84 m | 0.75 m | 0.84 m x 0.75 m |
| Main Level | Solarium | 3.24 m | 2.34 m | 3.24 m x 2.34 m |
Contact Us
Contact us for more information
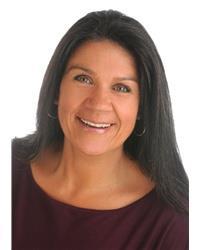
Margo Lindsay
Salesperson
thelindsayteam.ca/
1723 Carling Avenue, Suite 1
Ottawa, Ontario K2A 1C8
(613) 725-1171
(613) 725-3323
www.teamrealty.ca/

Abigail Lindsay
Salesperson
thelindsayteam.ca/
www.facebook.com/thelindsayteam/
1723 Carling Avenue, Suite 1
Ottawa, Ontario K2A 1C8
(613) 725-1171
(613) 725-3323
www.teamrealty.ca/

John Lindsay
Salesperson
thelindsayteam.ca/
www.facebook.com/thelindsayteam/
1723 Carling Avenue, Suite 1
Ottawa, Ontario K2A 1C8
(613) 725-1171
(613) 725-3323
www.teamrealty.ca/


