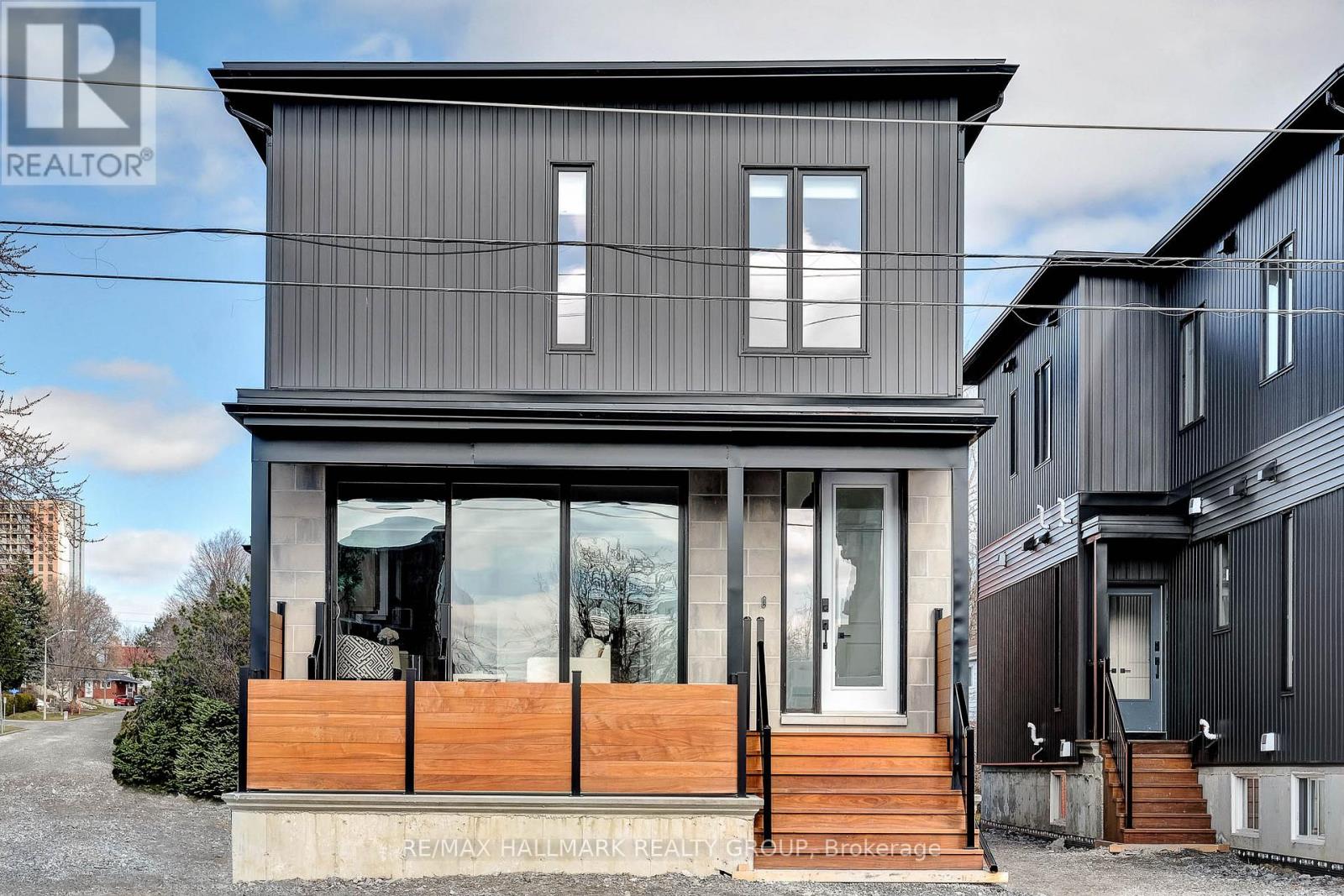1 - 709a Carsons Road Ottawa, Ontario K1K 2H2
$2,695 Monthly
Welcome to Unit 1 at 709A Carsons Rd! This is a BEAUTIFUL NEWLY BUILT upper 2-floor, 4-bed, 2.5-bath unit sitting between La Cite Collegiale & Samuel Genest HS being super close to Costco, the Hwy, restaurants, shops, biking/walking paths & more! Smart home equipped w/ Google Nest doorbell & Ecobee thermostat! All matte black finishes/hardware throughout! Upon entering the unit, the main level is filled with natural light and features large living/dining areas, large main level bedroom, partial bath, designer kitchen w/new SS appliances, chop block countertops, matte black handles and faucet, and a utility room offering some storage. Upper level offers 3 generously sized bedrooms, 2 full baths w/ one being the en-suite to the primary bedroom, laundry closet and again tons of natural light! 1 surfaced parking included! All windows have blinds included! Tenant to pay hydro. Available July 1st! (id:19720)
Property Details
| MLS® Number | X12228144 |
| Property Type | Single Family |
| Community Name | 3505 - Carson Meadows |
| Amenities Near By | Public Transit, Park, Schools |
| Features | Carpet Free |
| Parking Space Total | 1 |
Building
| Bathroom Total | 3 |
| Bedrooms Above Ground | 4 |
| Bedrooms Total | 4 |
| Appliances | Water Heater - Tankless, Water Heater, Dishwasher, Dryer, Hood Fan, Stove, Washer, Refrigerator |
| Cooling Type | Central Air Conditioning |
| Exterior Finish | Brick |
| Fireplace Present | Yes |
| Flooring Type | Tile, Vinyl |
| Foundation Type | Poured Concrete |
| Half Bath Total | 1 |
| Heating Fuel | Natural Gas |
| Heating Type | Forced Air |
| Size Interior | 1,100 - 1,500 Ft2 |
| Type | Other |
| Utility Water | Municipal Water |
Parking
| No Garage |
Land
| Acreage | No |
| Land Amenities | Public Transit, Park, Schools |
| Sewer | Sanitary Sewer |
Rooms
| Level | Type | Length | Width | Dimensions |
|---|---|---|---|---|
| Second Level | Bathroom | 2.33 m | 1.49 m | 2.33 m x 1.49 m |
| Second Level | Bedroom | 3.45 m | 2.74 m | 3.45 m x 2.74 m |
| Second Level | Laundry Room | 0.81 m | 0.73 m | 0.81 m x 0.73 m |
| Second Level | Bedroom | 4.52 m | 2.81 m | 4.52 m x 2.81 m |
| Second Level | Primary Bedroom | 4.39 m | 3.73 m | 4.39 m x 3.73 m |
| Second Level | Bathroom | 2.26 m | 1.52 m | 2.26 m x 1.52 m |
| Main Level | Foyer | 2.99 m | 1.57 m | 2.99 m x 1.57 m |
| Main Level | Bathroom | 1.49 m | 1.44 m | 1.49 m x 1.44 m |
| Main Level | Kitchen | 2.56 m | 2.43 m | 2.56 m x 2.43 m |
| Main Level | Living Room | 4.11 m | 3.68 m | 4.11 m x 3.68 m |
| Main Level | Bedroom | 3.47 m | 2.43 m | 3.47 m x 2.43 m |
| Main Level | Utility Room | 1.72 m | 1.49 m | 1.72 m x 1.49 m |
https://www.realtor.ca/real-estate/28484312/1-709a-carsons-road-ottawa-3505-carson-meadows
Contact Us
Contact us for more information

Pierre Acouri
Salesperson
www.facebook.com/pacourirealtor
twitter.com/PierreAcouri?ref_src=twsrc^google|twcamp^serp|twgr%255
www.linkedin.com/in/pierreacouri/
344 O'connor Street
Ottawa, Ontario K2P 1W1
(613) 563-1155
(613) 563-8710


































