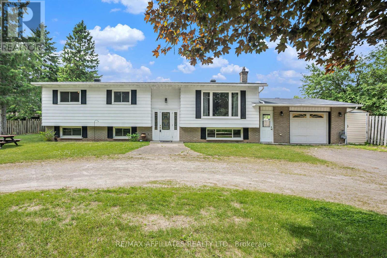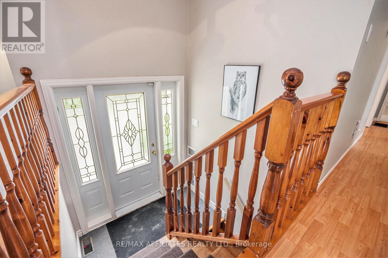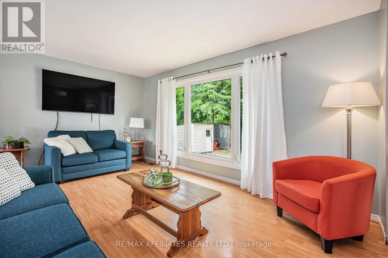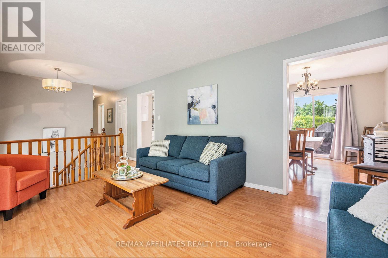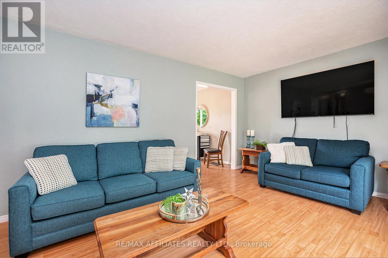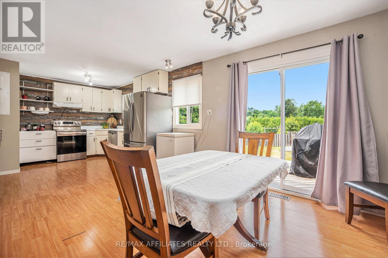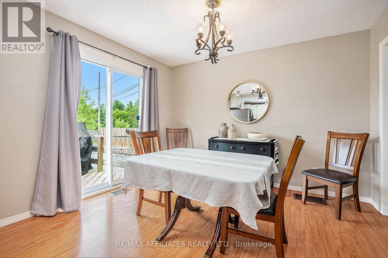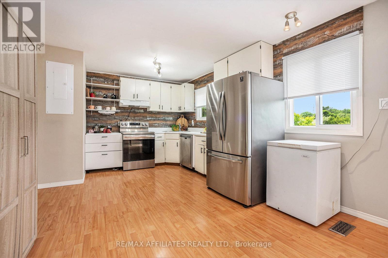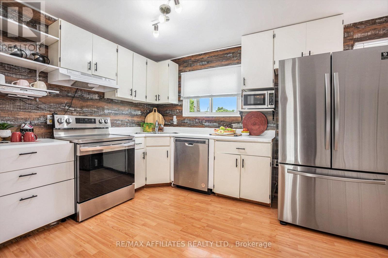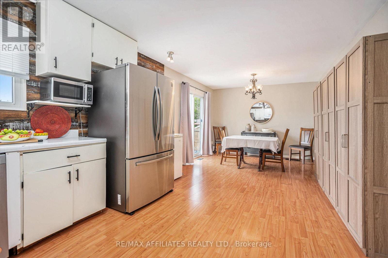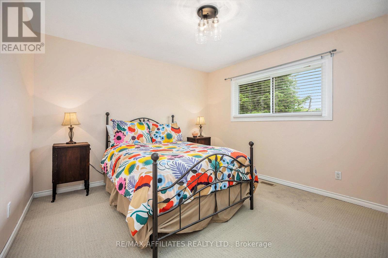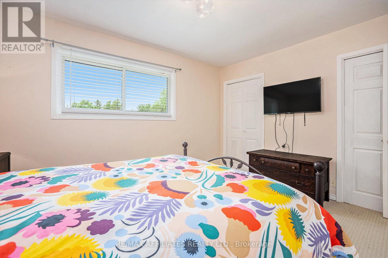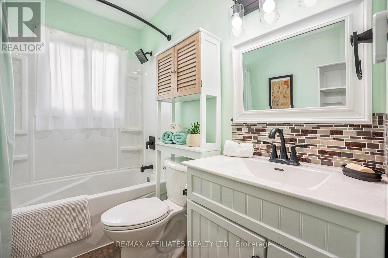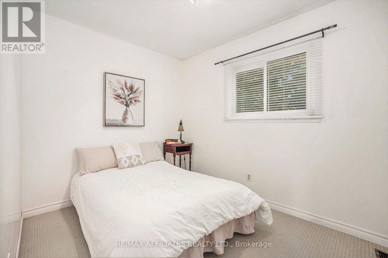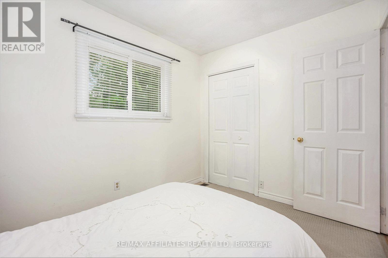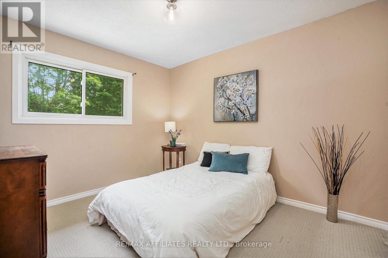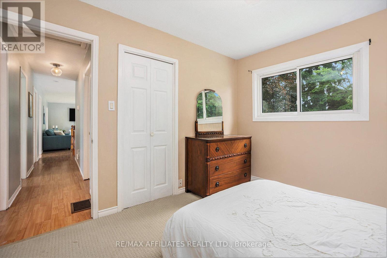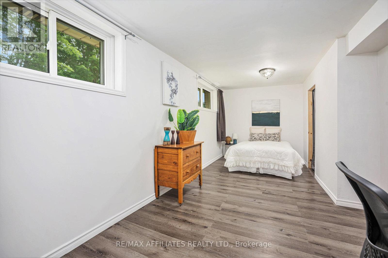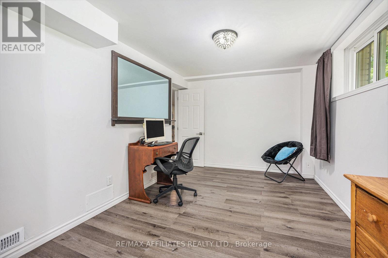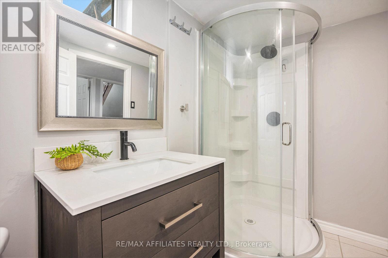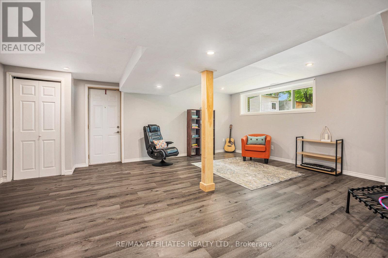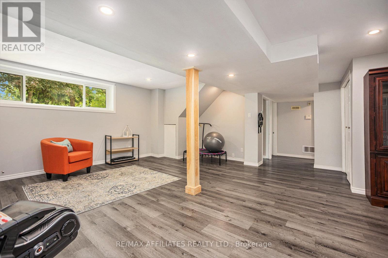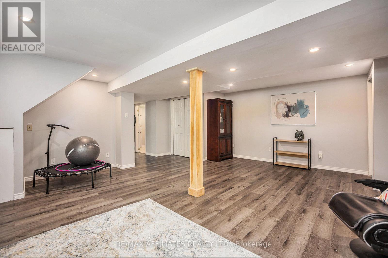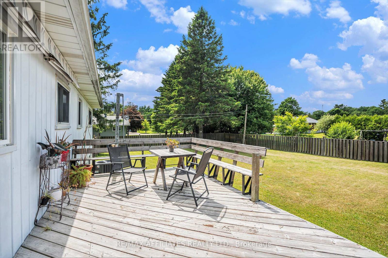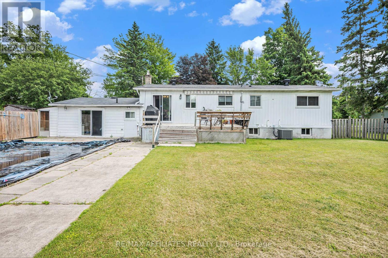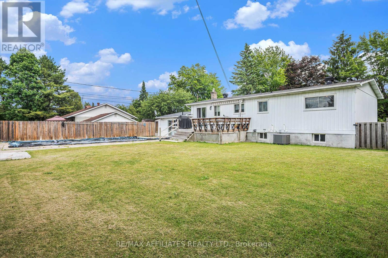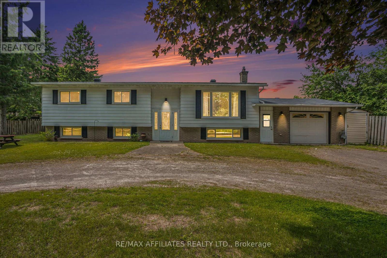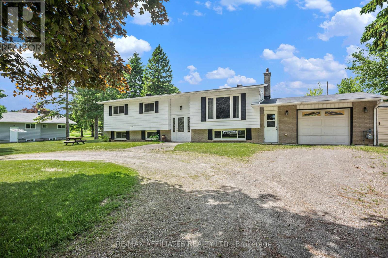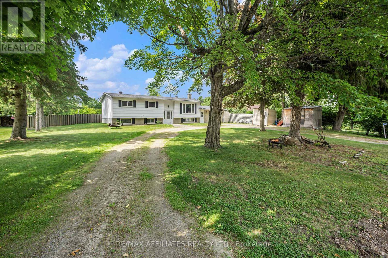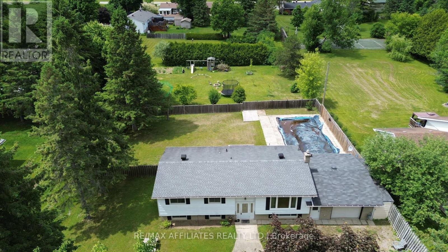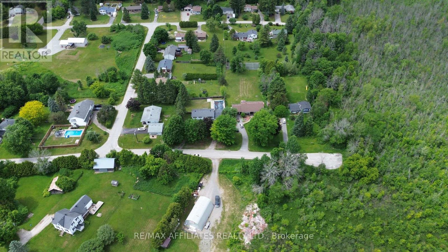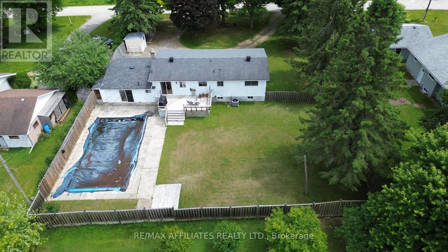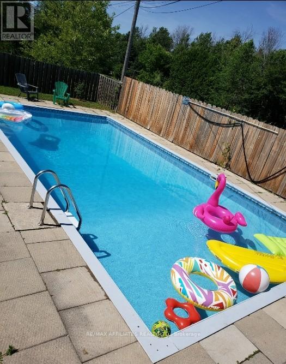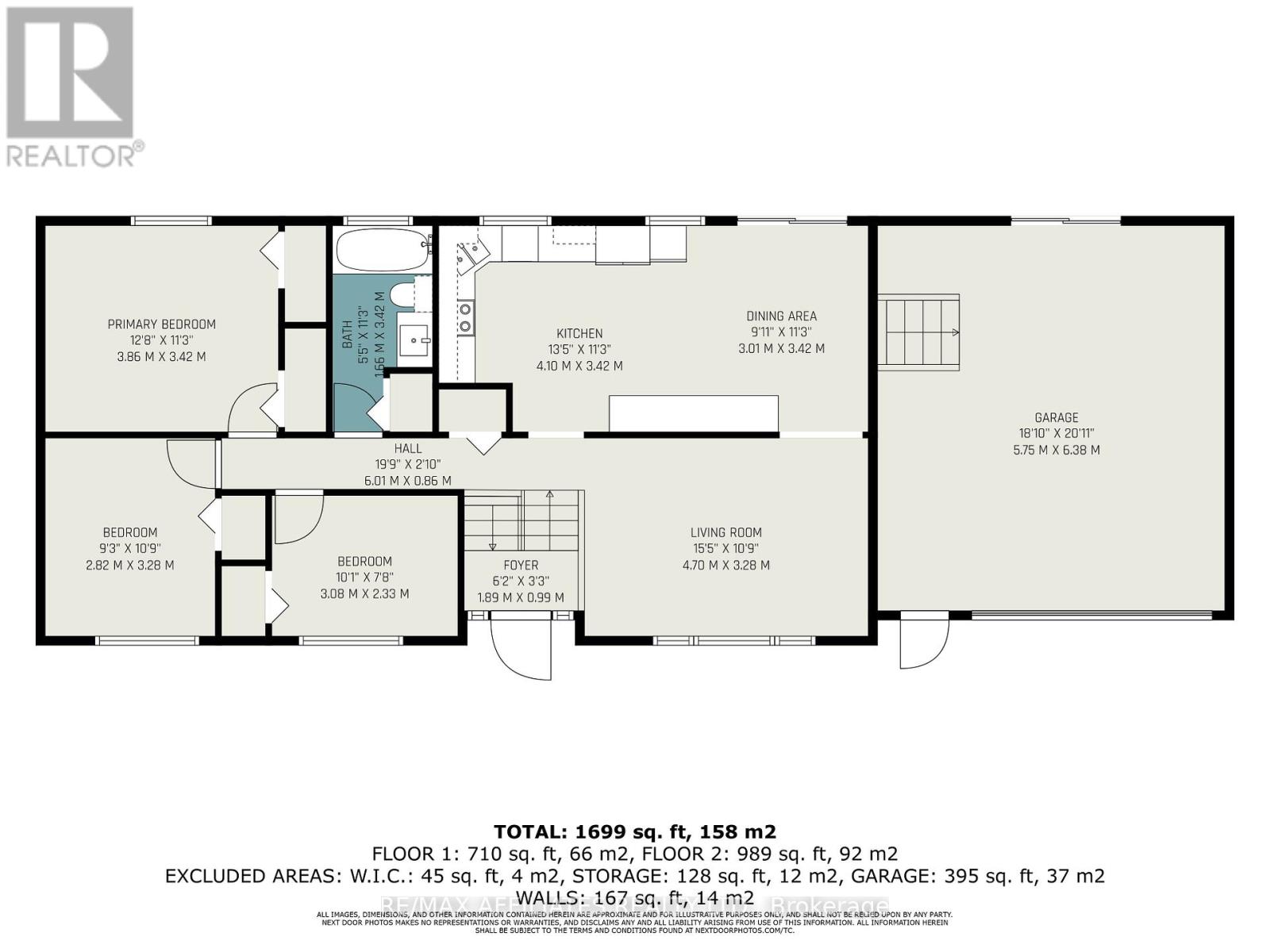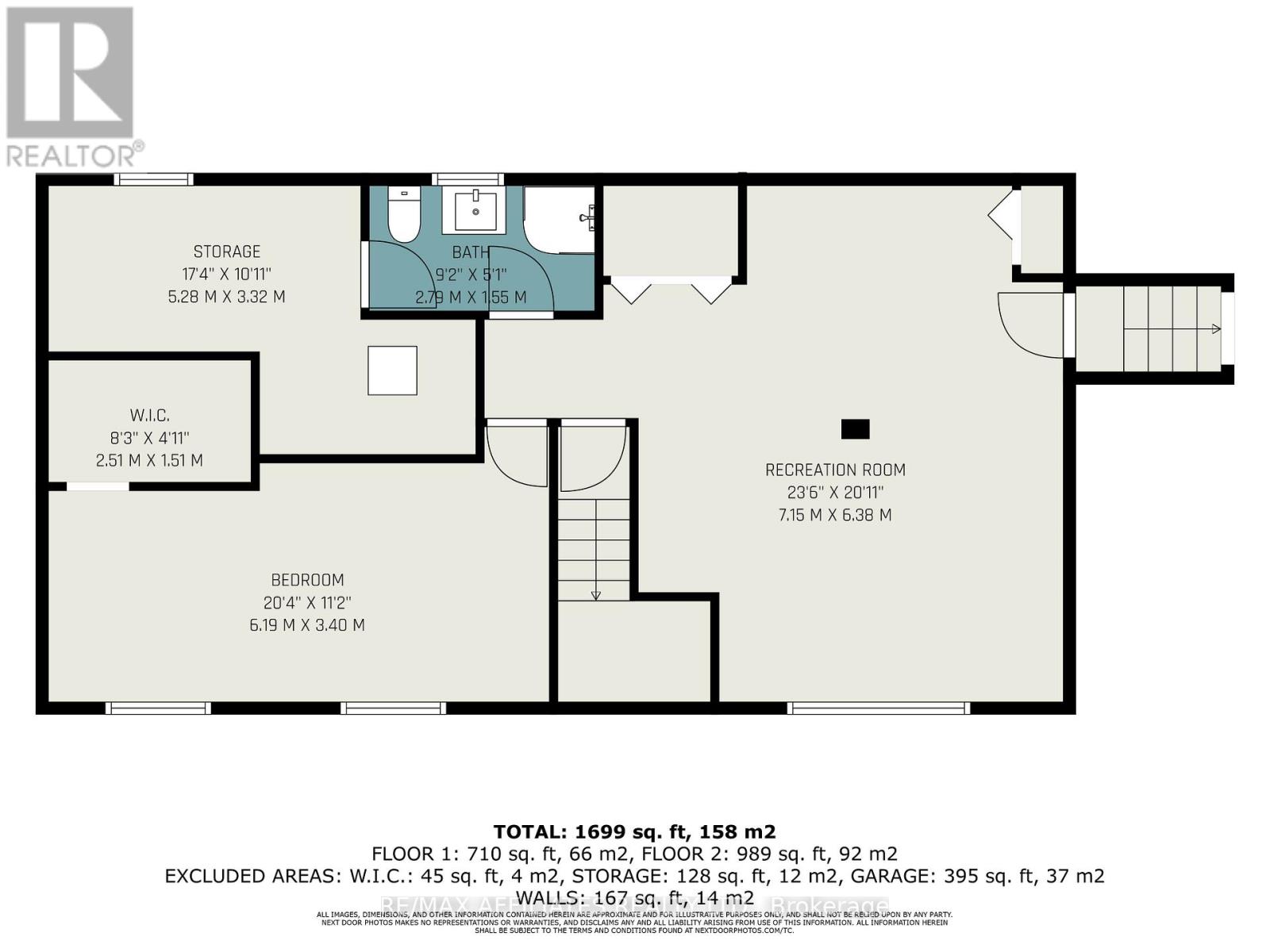114 Duncan Street Drummond/north Elmsley, Ontario K7A 4S4
$574,900
Welcome to your dream family home! This spacious 4-bedroom, 2.5-bathroom property offers plenty of room to grow, with multiple living areas perfect for relaxing or entertaining. Enjoy sunny days by the in-ground pool, which features a new liner(2023), and easy access through patio doors from the attached garage- which also includes a convenient half bathroom for poolside guests. The fully finished basement features a newly renovated bathroom, adding even more functional space. Recent updates done in 2023 include Natural gas furnace and panel box , giving you peace of mind for years to come. Located on a quiet dead-end road in a fantastic neighbourhood, this home is the perfect mix of comfort, style, and convenience. (id:19720)
Property Details
| MLS® Number | X12229874 |
| Property Type | Single Family |
| Community Name | 903 - Drummond/North Elmsley (North Elmsley) Twp |
| Community Features | School Bus |
| Equipment Type | Water Heater |
| Features | Cul-de-sac |
| Parking Space Total | 7 |
| Pool Type | Inground Pool |
| Rental Equipment Type | Water Heater |
| Structure | Deck, Shed |
Building
| Bathroom Total | 3 |
| Bedrooms Above Ground | 4 |
| Bedrooms Total | 4 |
| Appliances | Hood Fan, Stove, Water Softener |
| Architectural Style | Raised Bungalow |
| Basement Development | Finished |
| Basement Type | N/a (finished) |
| Construction Style Attachment | Detached |
| Cooling Type | Central Air Conditioning |
| Exterior Finish | Brick, Aluminum Siding |
| Foundation Type | Block |
| Half Bath Total | 1 |
| Heating Fuel | Natural Gas |
| Heating Type | Forced Air |
| Stories Total | 1 |
| Size Interior | 700 - 1,100 Ft2 |
| Type | House |
Parking
| Attached Garage | |
| Garage |
Land
| Acreage | No |
| Fence Type | Fenced Yard |
| Sewer | Septic System |
| Size Depth | 149 Ft ,10 In |
| Size Frontage | 99 Ft ,10 In |
| Size Irregular | 99.9 X 149.9 Ft |
| Size Total Text | 99.9 X 149.9 Ft |
Rooms
| Level | Type | Length | Width | Dimensions |
|---|---|---|---|---|
| Basement | Bedroom 4 | 6.19 m | 3.4 m | 6.19 m x 3.4 m |
| Basement | Bathroom | 2.79 m | 1.55 m | 2.79 m x 1.55 m |
| Basement | Living Room | 7.15 m | 6.38 m | 7.15 m x 6.38 m |
| Main Level | Living Room | 4.7 m | 3.28 m | 4.7 m x 3.28 m |
| Main Level | Dining Room | 3.01 m | 3.42 m | 3.01 m x 3.42 m |
| Main Level | Kitchen | 4.1 m | 3.42 m | 4.1 m x 3.42 m |
| Main Level | Bedroom | 3.86 m | 3.42 m | 3.86 m x 3.42 m |
| Main Level | Bedroom 2 | 2.82 m | 3.28 m | 2.82 m x 3.28 m |
| Main Level | Bedroom 3 | 3.08 m | 2.33 m | 3.08 m x 2.33 m |
| Main Level | Bathroom | 1.66 m | 3.42 m | 1.66 m x 3.42 m |
Contact Us
Contact us for more information
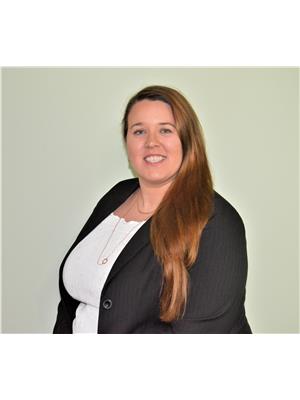
Jenn Hanratty
Salesperson
59 Beckwith Street, North
Smiths Falls, Ontario K7A 2B4
(613) 283-2121
(613) 283-3888
www.remaxaffiliates.ca/
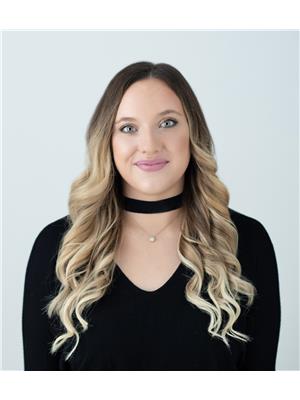
Kayla Mccallum
Salesperson
59 Beckwith Street, North
Smiths Falls, Ontario K7A 2B4
(613) 283-2121
(613) 283-3888
www.remaxaffiliates.ca/


