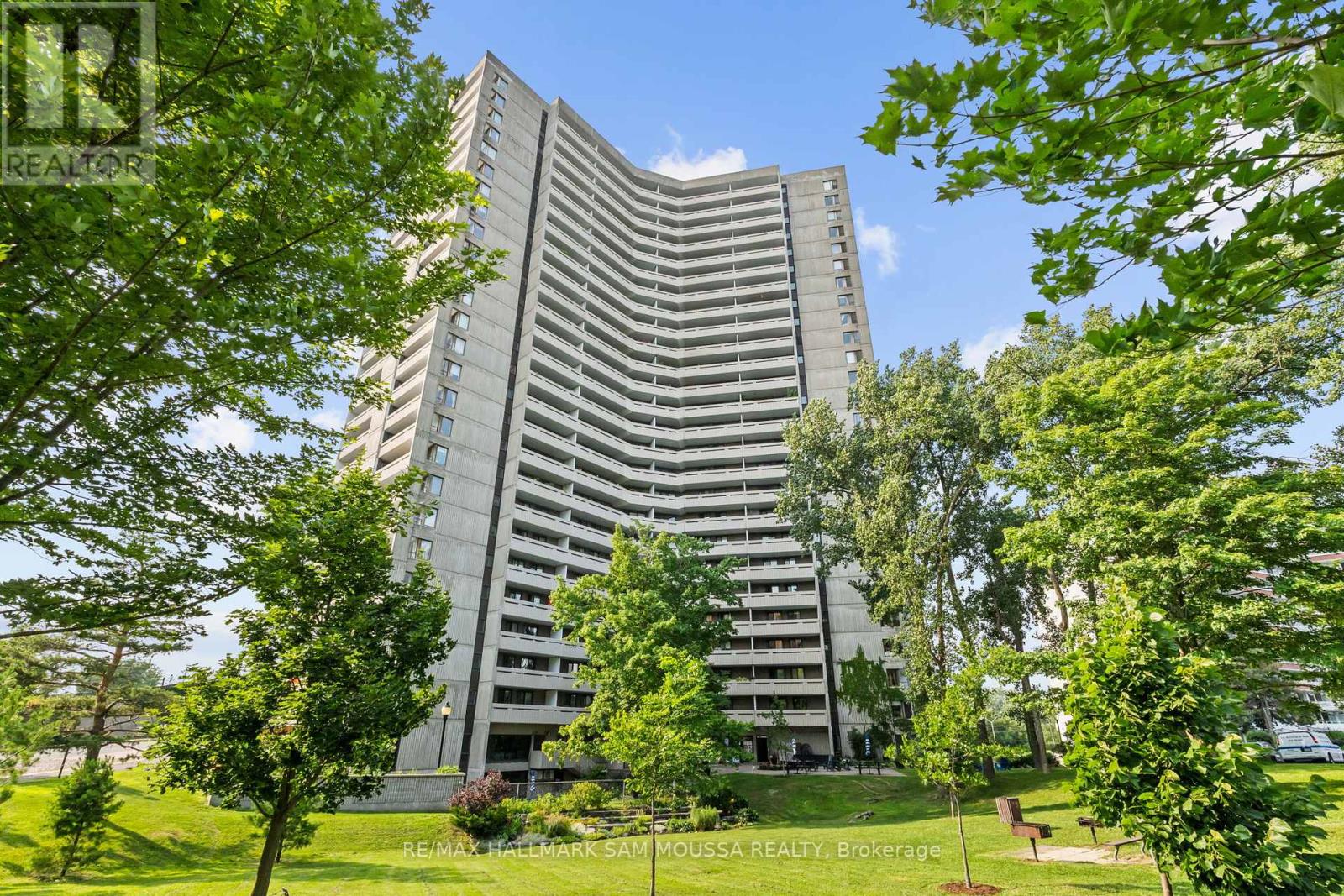2003 - 1081 Ambleside Drive Ottawa, Ontario K2B 8C8
$2,500 Monthly
Welcome to 1081 Ambleside #2003! This all inclusive, open-concept condo offers an updated kitchen that overlooks the living and dining areas, all framed by beautiful views. With two generous bedrooms and a full 3-piece bathroom, there's flexibility to use one bedroom as a home office. Enjoy fantastic building amenities including an indoor pool, sauna, gym, party room, and a landscaped patio area. Conveniently located near transit, the upcoming LRT, the Ottawa River Parkway, bike paths, shopping, and the scenic walking trails of the Britannia Conservation Area. Heat, Hydro, and water are all included! (id:19720)
Property Details
| MLS® Number | X12230145 |
| Property Type | Single Family |
| Community Name | 6001 - Woodroffe |
| Amenities Near By | Public Transit, Park |
| Community Features | Pets Not Allowed, Community Centre |
| Features | Elevator, Balcony, Carpet Free |
| Parking Space Total | 1 |
| Pool Type | Indoor Pool |
Building
| Bathroom Total | 1 |
| Bedrooms Above Ground | 2 |
| Bedrooms Total | 2 |
| Amenities | Party Room, Exercise Centre, Visitor Parking, Sauna, Storage - Locker |
| Appliances | Hood Fan, Stove, Refrigerator |
| Basement Development | Unfinished |
| Basement Type | N/a (unfinished) |
| Cooling Type | Wall Unit |
| Exterior Finish | Brick, Concrete |
| Foundation Type | Concrete |
| Heating Fuel | Natural Gas |
| Heating Type | Baseboard Heaters |
| Size Interior | 800 - 899 Ft2 |
| Type | Apartment |
Parking
| Underground | |
| Garage |
Land
| Acreage | No |
| Land Amenities | Public Transit, Park |
Rooms
| Level | Type | Length | Width | Dimensions |
|---|---|---|---|---|
| Main Level | Living Room | 6.14 m | 3.32 m | 6.14 m x 3.32 m |
| Main Level | Dining Room | 3.09 m | 3.35 m | 3.09 m x 3.35 m |
| Main Level | Kitchen | 3.02 m | 3.04 m | 3.02 m x 3.04 m |
| Main Level | Primary Bedroom | 4.01 m | 3.09 m | 4.01 m x 3.09 m |
| Main Level | Bedroom | 4.01 m | 2.79 m | 4.01 m x 2.79 m |
Utilities
| Natural Gas Available | Available |
https://www.realtor.ca/real-estate/28487922/2003-1081-ambleside-drive-ottawa-6001-woodroffe
Contact Us
Contact us for more information

Sam Moussa
Broker of Record
www.sammoussa.com/
www.facebook.com/sam.moussa.792
twitter.com/16137151482
www.linkedin.com/in/sam-moussa-8490a753/
700 Eagleson Rd South Unit 105
Kanata, Ontario K2M 2G9
(613) 663-2720
(613) 592-9701







































