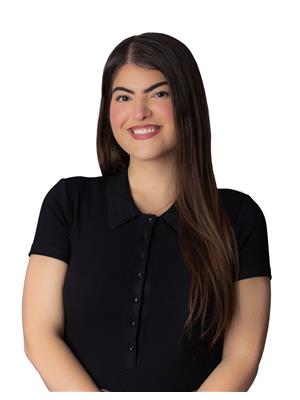10 Rochelle Drive Ottawa, Ontario K0A 2Z0
$1,049,990
Welcome to 10 Rochelle Drive, a beautifully upgraded custom bungalow located in the highly desirable Richmond Oaks community on an oversized 72' x 114' lot. With approx $125,000 in renovations, this home features luxurious finishes, spacious living areas, and exceptional functionality. The exterior features a brick front elevation, an extra-wide double garage, and a covered front porch that leads into a wide, elegant foyer. The main floor offers a spacious living room with a gas fireplace, a separate family room, and a fully upgraded chef's kitchen with white cabinetry, gold handles, and a stylish backsplash, all open to the dining area. The large primary bedroom includes a walk-in closet and a stunning 5pc en-suite bathroom with a high-end luxury finish. Two additional generously sized bedrooms share a beautifully renovated main bath. A bright three-season sunroom at the back leads to a patio and large backyard, perfect for relaxing or entertaining. The finished basement includes a massive fourth bedroom, a large recreation room with a second gas fireplace, a separate office, and a spacious laundry room. A separate entrance from the side of the house through the garage provides excellent potential for a secondary dwelling unit or in-law suite. This home is ideal for growing families or anyone looking for quality, comfort, and long-term flexibility in one of Richmond's most established and convenient neighbourhoods. Notable updates include: Roof (2022), Garage Door Opener (2021), Landscaping (2020), Furnace (2015), Basement bedroom(2022), Gas Line for dryer and BBQ, All bathrooms (2023), Office (2023), Full house paint (2023), Kitchen (2024), Washer (2023), Light Fixtures (2023), Laundry Room Finished (2023), Foyer tiles and Fireplace wall (2023), and Replaced aluminum garage door tracks (2025). (id:19720)
Property Details
| MLS® Number | X12230904 |
| Property Type | Single Family |
| Community Name | 8204 - Richmond |
| Amenities Near By | Park |
| Parking Space Total | 6 |
Building
| Bathroom Total | 3 |
| Bedrooms Above Ground | 3 |
| Bedrooms Below Ground | 1 |
| Bedrooms Total | 4 |
| Amenities | Fireplace(s) |
| Appliances | Water Treatment, Water Heater, Dishwasher, Dryer, Garage Door Opener, Hood Fan, Stove, Washer, Refrigerator |
| Architectural Style | Bungalow |
| Basement Development | Partially Finished |
| Basement Type | Full (partially Finished) |
| Construction Style Attachment | Detached |
| Cooling Type | Central Air Conditioning |
| Exterior Finish | Vinyl Siding, Stone |
| Fireplace Present | Yes |
| Fireplace Total | 2 |
| Foundation Type | Concrete |
| Heating Fuel | Natural Gas |
| Heating Type | Forced Air |
| Stories Total | 1 |
| Size Interior | 1,500 - 2,000 Ft2 |
| Type | House |
| Utility Water | Drilled Well |
Parking
| Attached Garage | |
| Garage |
Land
| Acreage | No |
| Land Amenities | Park |
| Sewer | Sanitary Sewer |
| Size Depth | 114 Ft |
| Size Frontage | 72 Ft |
| Size Irregular | 72 X 114 Ft |
| Size Total Text | 72 X 114 Ft |
| Zoning Description | Residential |
Rooms
| Level | Type | Length | Width | Dimensions |
|---|---|---|---|---|
| Basement | Bedroom 4 | 3.35 m | 6.63 m | 3.35 m x 6.63 m |
| Basement | Recreational, Games Room | 6.81 m | 6.53 m | 6.81 m x 6.53 m |
| Basement | Media | 5.72 m | 5 m | 5.72 m x 5 m |
| Basement | Laundry Room | 3.68 m | 2.69 m | 3.68 m x 2.69 m |
| Basement | Office | 3.58 m | 3.28 m | 3.58 m x 3.28 m |
| Basement | Bathroom | Measurements not available | ||
| Main Level | Bathroom | Measurements not available | ||
| Main Level | Sunroom | 4.37 m | 4.04 m | 4.37 m x 4.04 m |
| Main Level | Foyer | 2.9 m | 1.68 m | 2.9 m x 1.68 m |
| Main Level | Family Room | 3.89 m | 3.51 m | 3.89 m x 3.51 m |
| Main Level | Living Room | 6.53 m | 5.89 m | 6.53 m x 5.89 m |
| Main Level | Kitchen | 3.96 m | 5.79 m | 3.96 m x 5.79 m |
| Main Level | Dining Room | 3.73 m | 2.82 m | 3.73 m x 2.82 m |
| Main Level | Primary Bedroom | 3.61 m | 4.57 m | 3.61 m x 4.57 m |
| Main Level | Bathroom | Measurements not available | ||
| Main Level | Bedroom 2 | 3.48 m | 3.53 m | 3.48 m x 3.53 m |
| Main Level | Bedroom 3 | 3.48 m | 3.71 m | 3.48 m x 3.71 m |
https://www.realtor.ca/real-estate/28489937/10-rochelle-drive-ottawa-8204-richmond
Contact Us
Contact us for more information

Karan Sharma
Salesperson
3101 Strandherd Drive, Suite 4
Ottawa, Ontario K2G 4R9
(613) 825-7653
(613) 825-8762
www.teamrealty.ca/

Shyanne Gauvin
Salesperson
3101 Strandherd Drive, Suite 4
Ottawa, Ontario K2G 4R9
(613) 825-7653
(613) 825-8762
www.teamrealty.ca/

. Pawandeep Singh
Salesperson
3101 Strandherd Drive, Suite 4
Ottawa, Ontario K2G 4R9
(613) 825-7653
(613) 825-8762
www.teamrealty.ca/






































