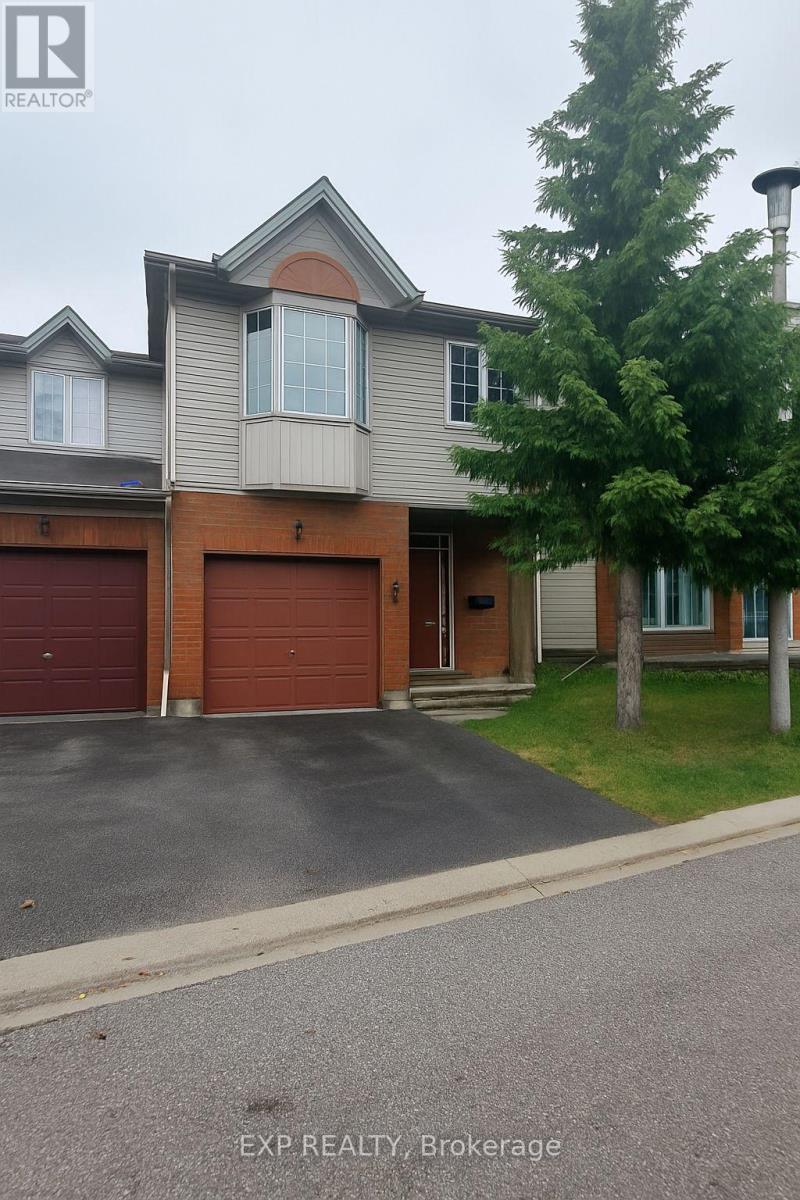13 Santa Cruz Private Ottawa, Ontario K1G 6M5
$2,800 Monthly
Welcome to this fantastic end-unit townhome, ideally situated in the sought-after community of Riverview Park. Offering a spacious and functional two-storey layout, this low-maintenance property is perfect for professionals or families.The open-concept main floor features a bright, versatile living and dining area ideal for both everyday living and entertaining. The home offers generously sized bedrooms, providing comfortable and practical living spaces for all. A fully finished basement adds valuable additional living space, perfect for a family room, home office, or guest area.Located in a prime, central location with easy access to public transit, the O-Train, and Highway 417. General Hospital, CHEO, schools, parks, and everyday amenities are all within close proximity.A fantastic opportunity to lease a well-appointed, conveniently located townhome in one of Ottawas most accessible neighbourhoods. *No interior photos due to the unit being tenant occupied. (id:19720)
Property Details
| MLS® Number | X12231348 |
| Property Type | Single Family |
| Community Name | 3602 - Riverview Park |
| Amenities Near By | Public Transit, Hospital, Park |
| Features | Cul-de-sac |
| Parking Space Total | 2 |
Building
| Bathroom Total | 3 |
| Bedrooms Above Ground | 3 |
| Bedrooms Total | 3 |
| Amenities | Fireplace(s) |
| Appliances | Dishwasher, Dryer, Freezer, Microwave, Stove, Washer, Window Coverings, Refrigerator |
| Basement Development | Finished |
| Basement Type | Full (finished) |
| Construction Style Attachment | Attached |
| Cooling Type | Central Air Conditioning |
| Exterior Finish | Brick |
| Fireplace Present | Yes |
| Fireplace Total | 1 |
| Foundation Type | Poured Concrete |
| Half Bath Total | 1 |
| Heating Fuel | Natural Gas |
| Heating Type | Forced Air |
| Stories Total | 2 |
| Size Interior | 1,500 - 2,000 Ft2 |
| Type | Row / Townhouse |
| Utility Water | Municipal Water |
Parking
| Attached Garage | |
| Garage |
Land
| Acreage | No |
| Land Amenities | Public Transit, Hospital, Park |
| Sewer | Sanitary Sewer |
| Size Depth | 80 Ft ,9 In |
| Size Frontage | 18 Ft ,6 In |
| Size Irregular | 18.5 X 80.8 Ft |
| Size Total Text | 18.5 X 80.8 Ft |
Rooms
| Level | Type | Length | Width | Dimensions |
|---|---|---|---|---|
| Second Level | Other | 1.9 m | 1.75 m | 1.9 m x 1.75 m |
| Second Level | Bathroom | Measurements not available | ||
| Second Level | Primary Bedroom | 6.09 m | 3.35 m | 6.09 m x 3.35 m |
| Second Level | Bedroom | 4.26 m | 2.71 m | 4.26 m x 2.71 m |
| Second Level | Bedroom | 4.24 m | 2.51 m | 4.24 m x 2.51 m |
| Second Level | Bathroom | 3.37 m | 1.87 m | 3.37 m x 1.87 m |
| Lower Level | Laundry Room | Measurements not available | ||
| Lower Level | Bathroom | Measurements not available | ||
| Lower Level | Family Room | 5.05 m | 4.67 m | 5.05 m x 4.67 m |
| Main Level | Living Room | 5.2 m | 2.92 m | 5.2 m x 2.92 m |
| Main Level | Dining Room | 3.42 m | 2.76 m | 3.42 m x 2.76 m |
| Main Level | Bathroom | Measurements not available | ||
| Main Level | Kitchen | 2.46 m | 2.23 m | 2.46 m x 2.23 m |
https://www.realtor.ca/real-estate/28491065/13-santa-cruz-private-ottawa-3602-riverview-park
Contact Us
Contact us for more information

Chantal Lafontaine
Salesperson
www.linkedin.com/in/chantal-lafontaine-50194a94/
485 Industrial Ave
Ottawa, Ontario K1G 0Z1
(866) 530-7737
(647) 849-3180
exprealty.ca/

Liam Kelly
Salesperson
485 Industrial Ave
Ottawa, Ontario K1G 0Z1
(866) 530-7737
(647) 849-3180
exprealty.ca/




