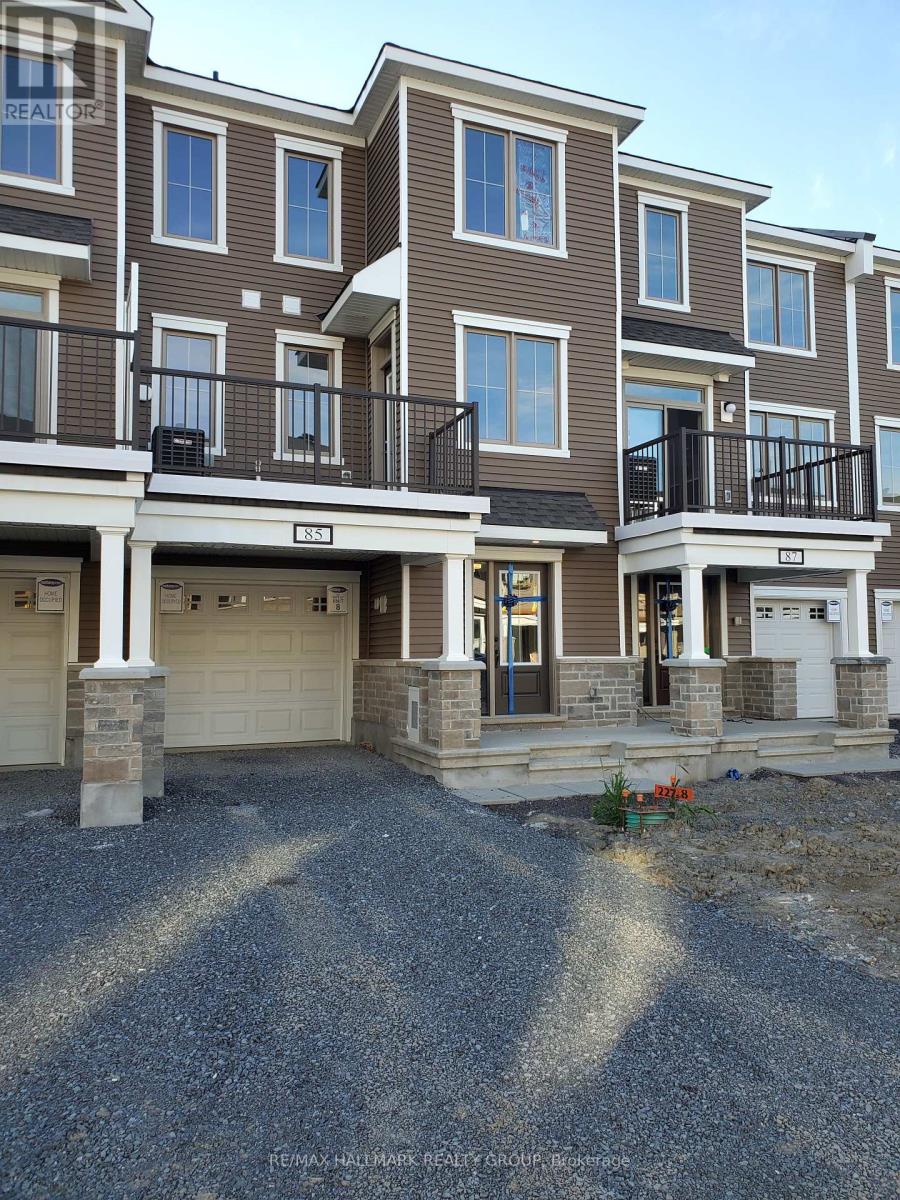85 Ballinora Way Ottawa, Ontario K2S 2Z6
$2,500 Monthly
Step into this contemporary townhome starting with a charming front porch that opens into a smartly designed entryway, offering interior access to the garage, a dedicated storage area, and a generously sized laundry room conveniently tucked away on the main level. Upstairs, the second level features a bright, airy layout perfect for everyday living and entertaining. The open-concept living and dining area flows seamlessly onto a private balcony overlooking the neighbourhood. The modern kitchen comes equipped with stainless steel appliances, a walk-in pantry, and plenty of storage space. On the top floor, you'll find two comfortable bedrooms, including a sunlit primary retreat with a walk-in closet and access to the full bath. The second bedroom also offers excellent closet space and shares the full bathroom. Located close to major amenities like Tanger Outlets, Costco, and Kanata Centrum, this home offers both comfort and convenience. Available starting October 1st. (id:19720)
Property Details
| MLS® Number | X12231780 |
| Property Type | Single Family |
| Community Name | 8211 - Stittsville (North) |
| Features | In Suite Laundry |
| Parking Space Total | 3 |
Building
| Bathroom Total | 2 |
| Bedrooms Above Ground | 2 |
| Bedrooms Total | 2 |
| Construction Style Attachment | Attached |
| Cooling Type | Central Air Conditioning |
| Exterior Finish | Vinyl Siding, Brick |
| Foundation Type | Poured Concrete |
| Half Bath Total | 1 |
| Heating Fuel | Natural Gas |
| Heating Type | Forced Air |
| Stories Total | 3 |
| Size Interior | 1,100 - 1,500 Ft2 |
| Type | Row / Townhouse |
| Utility Water | Municipal Water |
Parking
| Attached Garage | |
| Garage |
Land
| Acreage | No |
| Sewer | Sanitary Sewer |
Rooms
| Level | Type | Length | Width | Dimensions |
|---|---|---|---|---|
| Second Level | Kitchen | 3.8 m | 3.1 m | 3.8 m x 3.1 m |
| Second Level | Living Room | 5.05 m | 4.2 m | 5.05 m x 4.2 m |
| Second Level | Dining Room | 3.1 m | 2.8 m | 3.1 m x 2.8 m |
| Third Level | Primary Bedroom | 4.7 m | 3.2 m | 4.7 m x 3.2 m |
| Third Level | Bedroom | 3.6 m | 2.7 m | 3.6 m x 2.7 m |
| Ground Level | Laundry Room | 3 m | 1.7 m | 3 m x 1.7 m |
https://www.realtor.ca/real-estate/28491801/85-ballinora-way-ottawa-8211-stittsville-north
Contact Us
Contact us for more information
Ryan Gauthier
Salesperson
344 O'connor Street
Ottawa, Ontario K2P 1W1
(613) 563-1155
(613) 563-8710
www.hallmarkottawa.com/

Jeffrey Gauthier
Broker
www.jeffreygauthier.ca/
344 O'connor Street
Ottawa, Ontario K2P 1W1
(613) 563-1155
(613) 563-8710
www.hallmarkottawa.com/


























