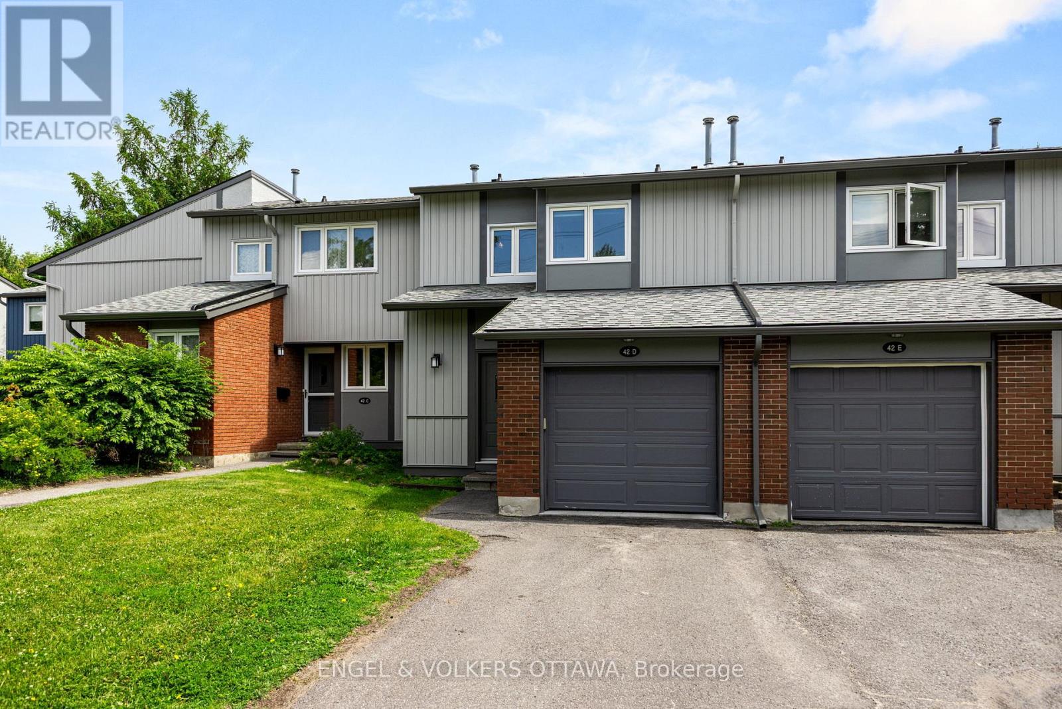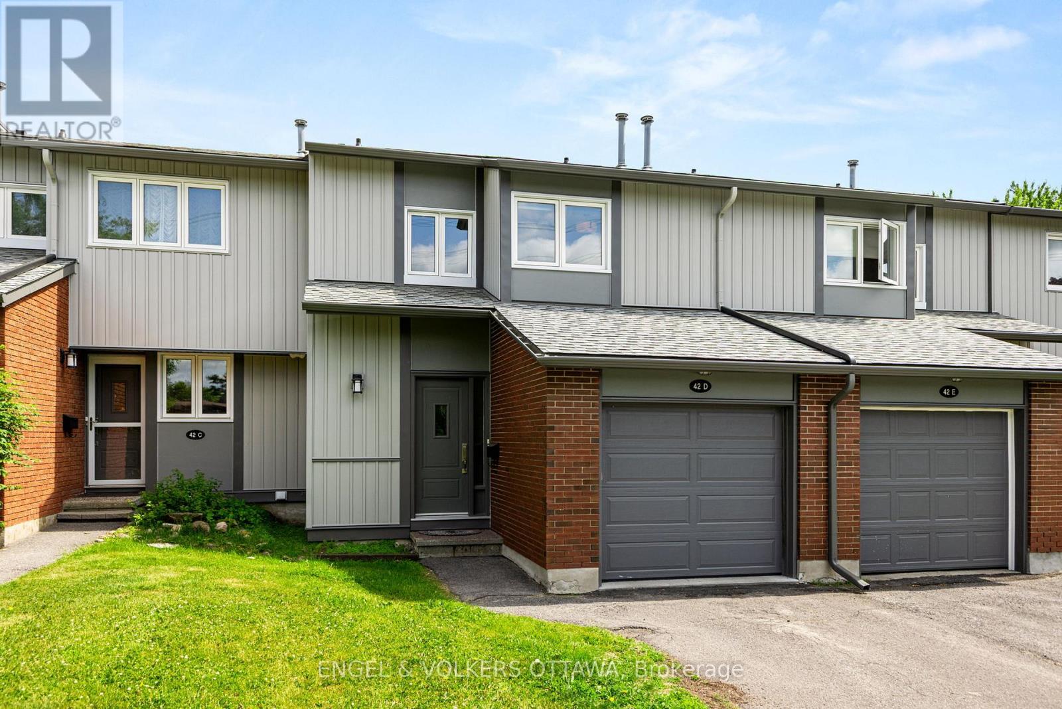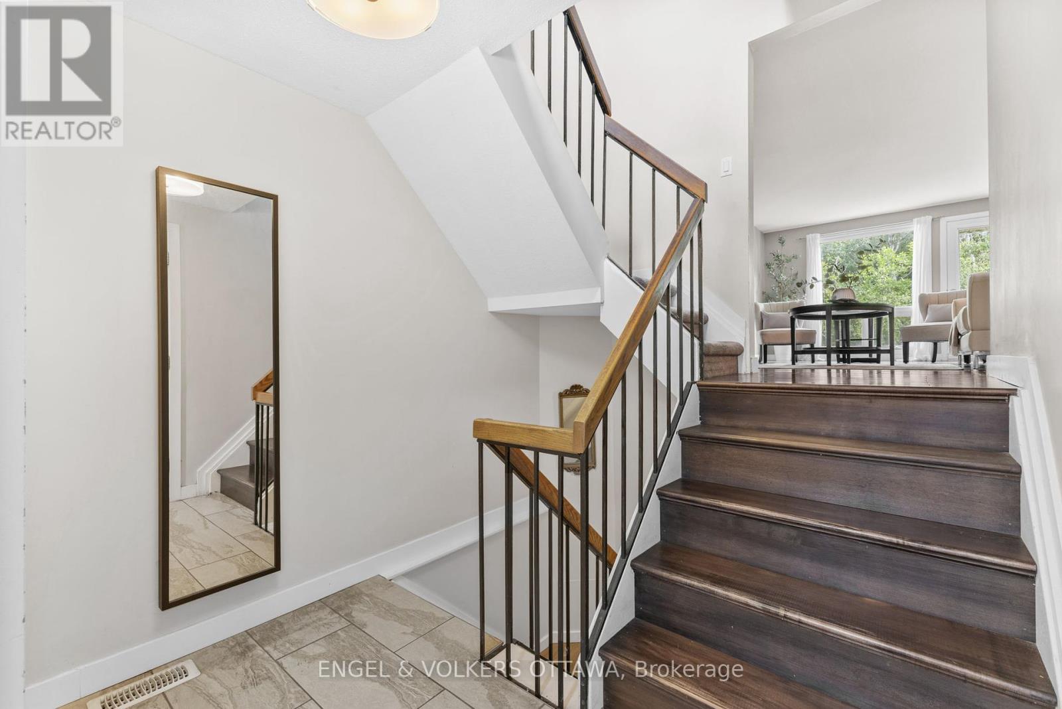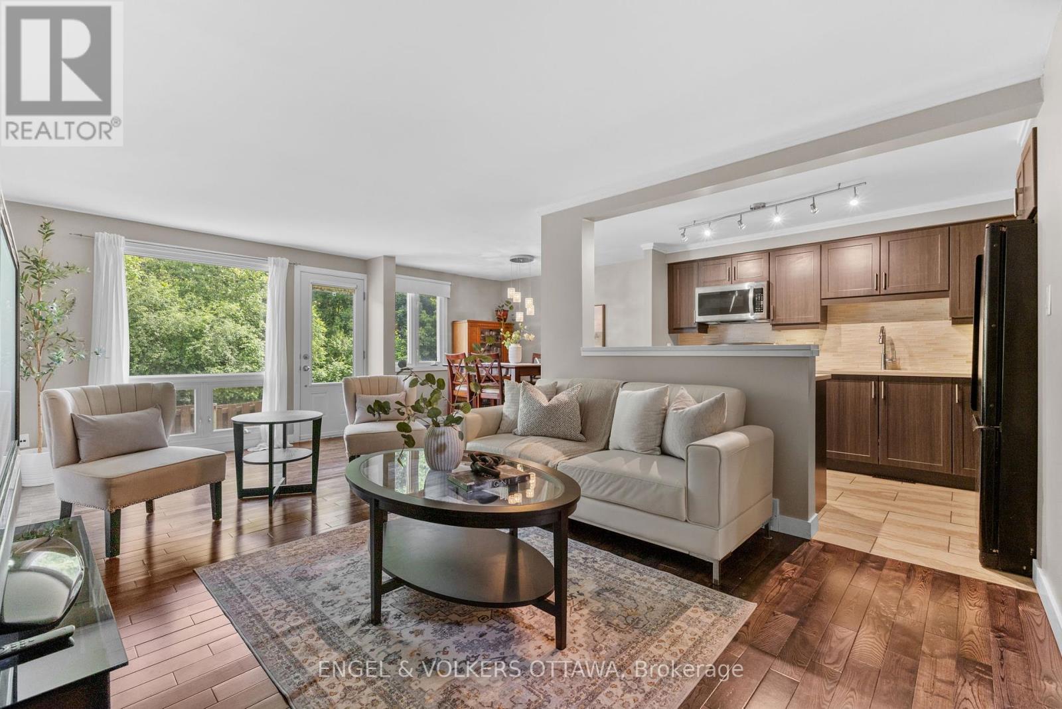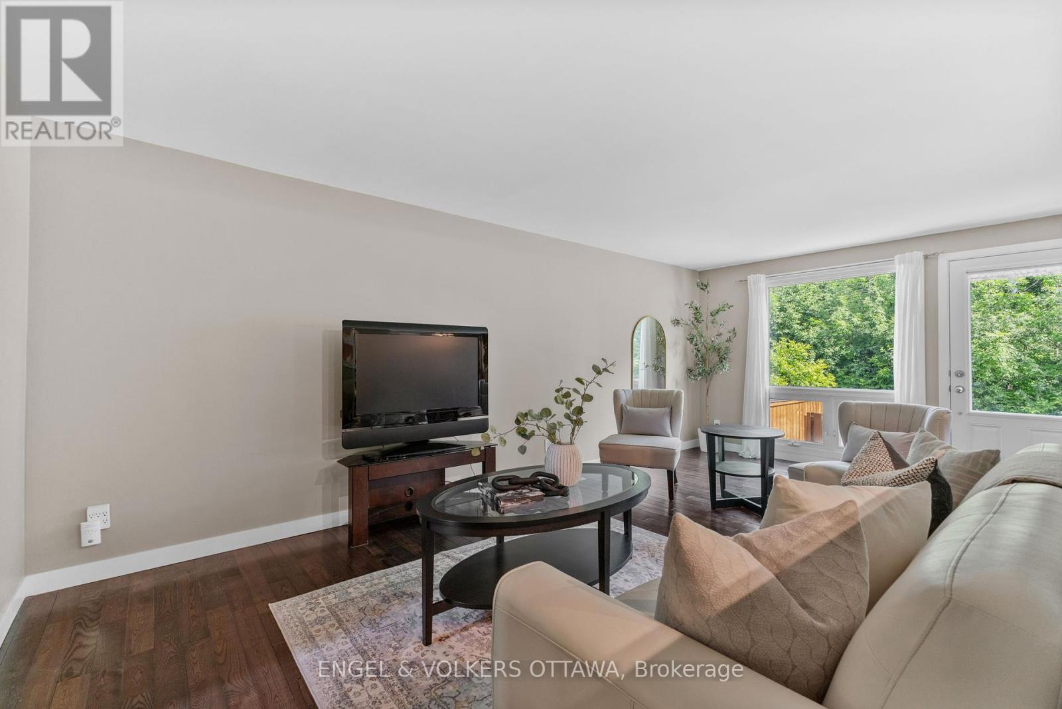42d Benlea Drive Ottawa, Ontario K2G 4A9
$475,000Maintenance, Water, Common Area Maintenance
$625.75 Monthly
Maintenance, Water, Common Area Maintenance
$625.75 MonthlyWelcome to 42D Benlea Drive, a beautifully maintained townhome located in the heart of Nepean. This bright and inviting home offers the perfect blend of comfort, style, and convenience, making it ideal for first-time buyers, young families, and investors. Step inside to discover a thoughtfully designed layout with a spacious living and dining area flooded with natural light. The modern kitchen features quartz countertops, ample storage, and a cozy breakfast nook. Upstairs, you'll discover three generously sized bedrooms and a full bathroom. The finished basement adds valuable living space for a home office, rec room, or guest area, along with a convenient second bathroom and laundry/storage room. Enjoy the outdoors with your private fenced-in yard, overlooking the serene landscape with no rear neighbours. Situated close to schools, parks, public transit, shopping, and restaurants, everything you need is right at your doorstep. (id:19720)
Property Details
| MLS® Number | X12232665 |
| Property Type | Single Family |
| Community Name | 7501 - Tanglewood |
| Community Features | Pet Restrictions |
| Parking Space Total | 3 |
Building
| Bathroom Total | 2 |
| Bedrooms Above Ground | 3 |
| Bedrooms Total | 3 |
| Appliances | Dishwasher, Dryer, Hood Fan, Microwave, Stove, Washer, Refrigerator |
| Basement Development | Finished |
| Basement Type | Full (finished) |
| Cooling Type | Central Air Conditioning |
| Exterior Finish | Brick, Wood |
| Foundation Type | Poured Concrete |
| Heating Fuel | Natural Gas |
| Heating Type | Forced Air |
| Stories Total | 2 |
| Size Interior | 1,200 - 1,399 Ft2 |
| Type | Row / Townhouse |
Parking
| Attached Garage | |
| Garage |
Land
| Acreage | No |
| Zoning Description | R3ww |
Rooms
| Level | Type | Length | Width | Dimensions |
|---|---|---|---|---|
| Second Level | Primary Bedroom | 5.43 m | 3.07 m | 5.43 m x 3.07 m |
| Second Level | Bedroom 2 | 2.16 m | 3.57 m | 2.16 m x 3.57 m |
| Second Level | Bedroom 3 | 3.29 m | 3.35 m | 3.29 m x 3.35 m |
| Basement | Family Room | 3.54 m | 5.79 m | 3.54 m x 5.79 m |
| Main Level | Living Room | 3.07 m | 6.71 m | 3.07 m x 6.71 m |
| Main Level | Dining Room | 2.49 m | 3.07 m | 2.49 m x 3.07 m |
| Main Level | Kitchen | 2.53 m | 3.41 m | 2.53 m x 3.41 m |
https://www.realtor.ca/real-estate/28493441/42d-benlea-drive-ottawa-7501-tanglewood
Contact Us
Contact us for more information

Liam Chatterjee
Salesperson
292 Somerset Street West
Ottawa, Ontario K2P 0J6
(613) 422-8688
(613) 422-6200
ottawacentral.evrealestate.com/


