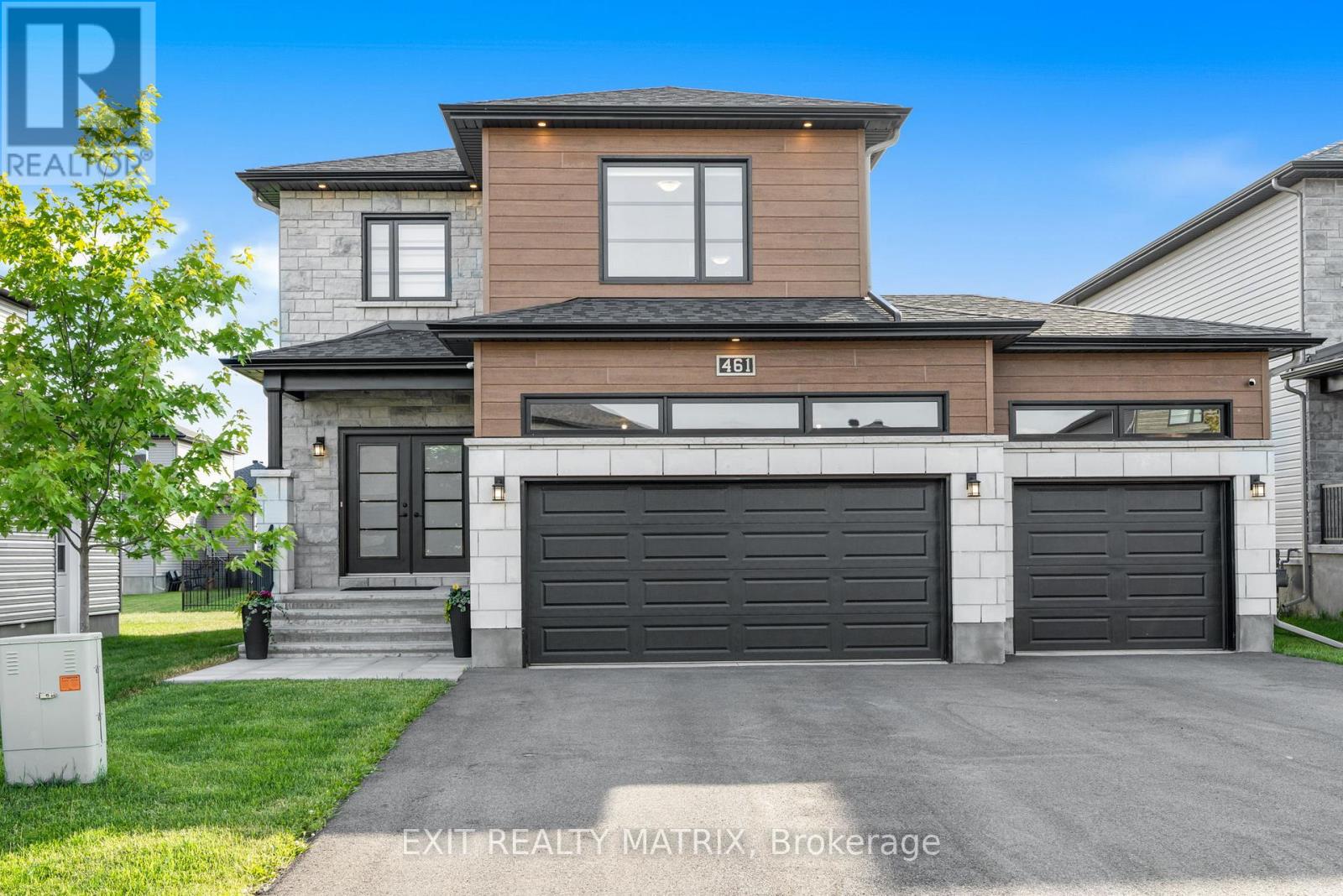461 Aurora Street Russell, Ontario K4R 0L3
$870,000
Get ready to fall in love with this show stopping 2-storey stunner where high style meets everyday comfort in all the right ways. From the triple garage to the sun-filled living spaces, every inch of this home was designed to impress. Step inside to a bright, open-concept layout that feels bold, airy, and effortlessly modern. The kitchen is pure perfection, sleek, stylish, and fully loaded with all appliances, a walk-in pantry, and room to cook, host, and create unforgettable moments. The living room brings the cozy vibes with a fireplace that sets the mood for everything from laid-back nights to lively gatherings. With 4 generous bedrooms, there's room for everyone but the real retreat is the luxe primary suite, featuring a spa-inspired 4-piece ensuite and a dreamy walk-in closet. Outside, the oversized paved driveway leads to a triple garage with space to spare, while the partly fenced backyard offers a private sitting area ideal for morning coffee, sunset drinks, or weekend lounging. This isn't just a home its a lifestyle. Stylish. Spacious. Absolutely irresistible. (id:19720)
Property Details
| MLS® Number | X12232606 |
| Property Type | Single Family |
| Community Name | 603 - Russell Twp |
| Amenities Near By | Park, Place Of Worship, Schools |
| Community Features | Community Centre |
| Parking Space Total | 8 |
| Structure | Patio(s) |
Building
| Bathroom Total | 3 |
| Bedrooms Above Ground | 4 |
| Bedrooms Total | 4 |
| Amenities | Fireplace(s) |
| Appliances | Garage Door Opener Remote(s), Water Heater - Tankless, Water Meter, Blinds, Dishwasher, Dryer, Stove, Washer |
| Basement Development | Unfinished |
| Basement Type | N/a (unfinished) |
| Construction Style Attachment | Detached |
| Cooling Type | Central Air Conditioning, Air Exchanger |
| Exterior Finish | Stone, Vinyl Siding |
| Fireplace Present | Yes |
| Fireplace Total | 1 |
| Foundation Type | Concrete |
| Half Bath Total | 1 |
| Heating Fuel | Natural Gas |
| Heating Type | Forced Air |
| Stories Total | 2 |
| Size Interior | 1,500 - 2,000 Ft2 |
| Type | House |
| Utility Water | Municipal Water |
Parking
| Attached Garage | |
| Garage |
Land
| Acreage | No |
| Land Amenities | Park, Place Of Worship, Schools |
| Sewer | Sanitary Sewer |
| Size Depth | 109 Ft ,9 In |
| Size Frontage | 50 Ft |
| Size Irregular | 50 X 109.8 Ft |
| Size Total Text | 50 X 109.8 Ft |
| Zoning Description | Residential |
Rooms
| Level | Type | Length | Width | Dimensions |
|---|---|---|---|---|
| Second Level | Office | 2.99 m | 3.03 m | 2.99 m x 3.03 m |
| Second Level | Bathroom | 2.38 m | 2.26 m | 2.38 m x 2.26 m |
| Second Level | Primary Bedroom | 4.31 m | 4.69 m | 4.31 m x 4.69 m |
| Second Level | Bathroom | 3.11 m | 3.12 m | 3.11 m x 3.12 m |
| Second Level | Bedroom | 3.46 m | 4.04 m | 3.46 m x 4.04 m |
| Second Level | Bedroom | 3.83 m | 4.04 m | 3.83 m x 4.04 m |
| Main Level | Foyer | 2.94 m | 2.56 m | 2.94 m x 2.56 m |
| Main Level | Kitchen | 4.51 m | 2.28 m | 4.51 m x 2.28 m |
| Main Level | Dining Room | 2.89 m | 3.09 m | 2.89 m x 3.09 m |
| Main Level | Living Room | 4.52 m | 4.68 m | 4.52 m x 4.68 m |
| Main Level | Laundry Room | 3.25 m | 2.23 m | 3.25 m x 2.23 m |
| Main Level | Bathroom | 0.95 m | 2.23 m | 0.95 m x 2.23 m |
Utilities
| Cable | Available |
| Electricity | Installed |
| Sewer | Installed |
https://www.realtor.ca/real-estate/28493432/461-aurora-street-russell-603-russell-twp
Contact Us
Contact us for more information

Maggie Tessier
Broker of Record
www.tessierteam.ca/
www.facebook.com/thetessierteam
twitter.com/maggietessier
ca.linkedin.com/pub/dir/Maggie/Tessier
785 Notre Dame St, Po Box 1345
Embrun, Ontario K0A 1W0
(613) 443-4300
(613) 443-5743
www.exitottawa.com/

Jamie Kuntz
Salesperson
www.jamiekuntz.com/
785 Notre Dame St, Po Box 1345
Embrun, Ontario K0A 1W0
(613) 443-4300
(613) 443-5743
www.exitottawa.com/




































