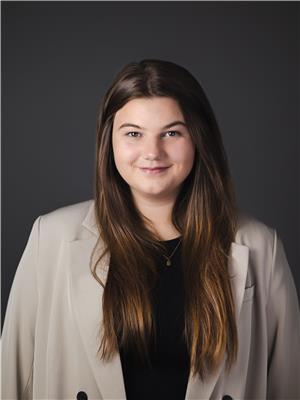625 Makwa Private Ottawa, Ontario K1K 5A4
$374,900Maintenance, Insurance
$283.96 Monthly
Maintenance, Insurance
$283.96 MonthlyStylish, modern living with urban convenience. Experience the perfect balance of modern comfort and vibrant design in this 2-bedroom, 1-bathroom condo offering 982 sqft of thoughtfully crafted space. Built in 2021, this contemporary home delivers clean lines, quality finishes, and effortless flow. The open-concept living and dining area features luxury vinyl plank flooring, setting a sophisticated tone from the moment you walk in. The upgraded kitchen is a standout, boasting ceiling-height custom cabinetry, a designer tile backsplash, stainless steel appliances, and under-cabinet lighting that adds both style and function. Oversized windows fill both bedrooms with natural light, creating warm, airy spaces for rest or productivity. The modern bathroom is sleek and streamlined, while in-unit laundry brings everyday convenience. Set in a location that blends urban energy with natural tranquility, you're minutes from the Ottawa River pathways, parks, and recreational spaces. With new schools on the horizon and quick access to Blair LRT Station, St. Laurent and Gloucester shopping, Montfort Hospital, and federal offices, everything you need is close by. Ideal for young professionals, first-time buyers, or couples seeking both city access and outdoor living, this condo offers a lifestyle of peaceful sophistication in a dynamic community. (id:19720)
Property Details
| MLS® Number | X12233002 |
| Property Type | Single Family |
| Community Name | 3104 - CFB Rockcliffe and Area |
| Amenities Near By | Hospital, Park, Public Transit, Schools |
| Community Features | Pet Restrictions |
| Features | In Suite Laundry |
| Parking Space Total | 1 |
Building
| Bathroom Total | 1 |
| Bedrooms Above Ground | 2 |
| Bedrooms Total | 2 |
| Age | 0 To 5 Years |
| Appliances | Dishwasher, Dryer, Hood Fan, Microwave, Stove, Washer, Refrigerator |
| Basement Development | Finished |
| Basement Type | Full (finished) |
| Cooling Type | Central Air Conditioning |
| Exterior Finish | Brick |
| Heating Fuel | Natural Gas |
| Heating Type | Forced Air |
| Stories Total | 2 |
| Size Interior | 900 - 999 Ft2 |
| Type | Row / Townhouse |
Parking
| No Garage |
Land
| Acreage | No |
| Land Amenities | Hospital, Park, Public Transit, Schools |
| Zoning Description | Residential |
Rooms
| Level | Type | Length | Width | Dimensions |
|---|---|---|---|---|
| Lower Level | Primary Bedroom | 2.77 m | 3.35 m | 2.77 m x 3.35 m |
| Lower Level | Bedroom 2 | 2.83 m | 3.35 m | 2.83 m x 3.35 m |
| Main Level | Living Room | 4.45 m | 4.99 m | 4.45 m x 4.99 m |
| Main Level | Kitchen | 3.84 m | 2.62 m | 3.84 m x 2.62 m |
https://www.realtor.ca/real-estate/28493975/625-makwa-private-ottawa-3104-cfb-rockcliffe-and-area
Contact Us
Contact us for more information

Tarek El Attar
Salesperson
255 Michael Cowpland Drive
Ottawa, Ontario K2M 0M5
(866) 530-7737
(647) 849-3180
www.exprealty.ca/

Tia Jones
Salesperson
255 Michael Cowpland Drive
Ottawa, Ontario K2M 0M5
(866) 530-7737
(647) 849-3180
www.exprealty.ca/

Steve Alexopoulos
Broker
www.facebook.com/MetroCityPropertyGroup/
255 Michael Cowpland Drive
Ottawa, Ontario K2M 0M5
(866) 530-7737
(647) 849-3180
www.exprealty.ca/
















