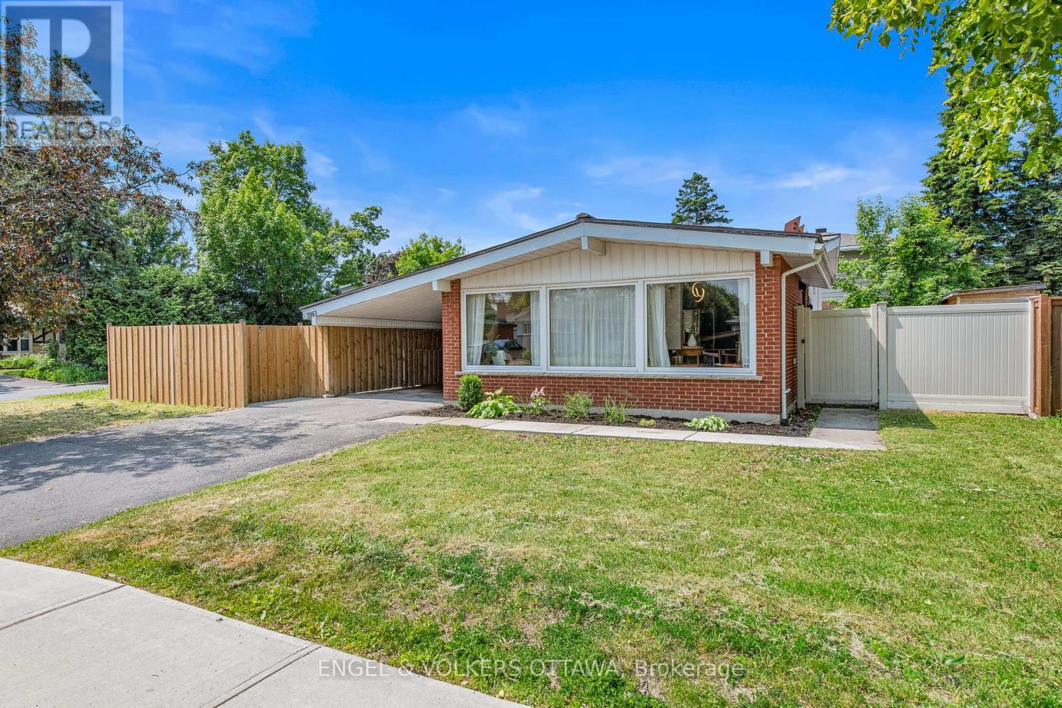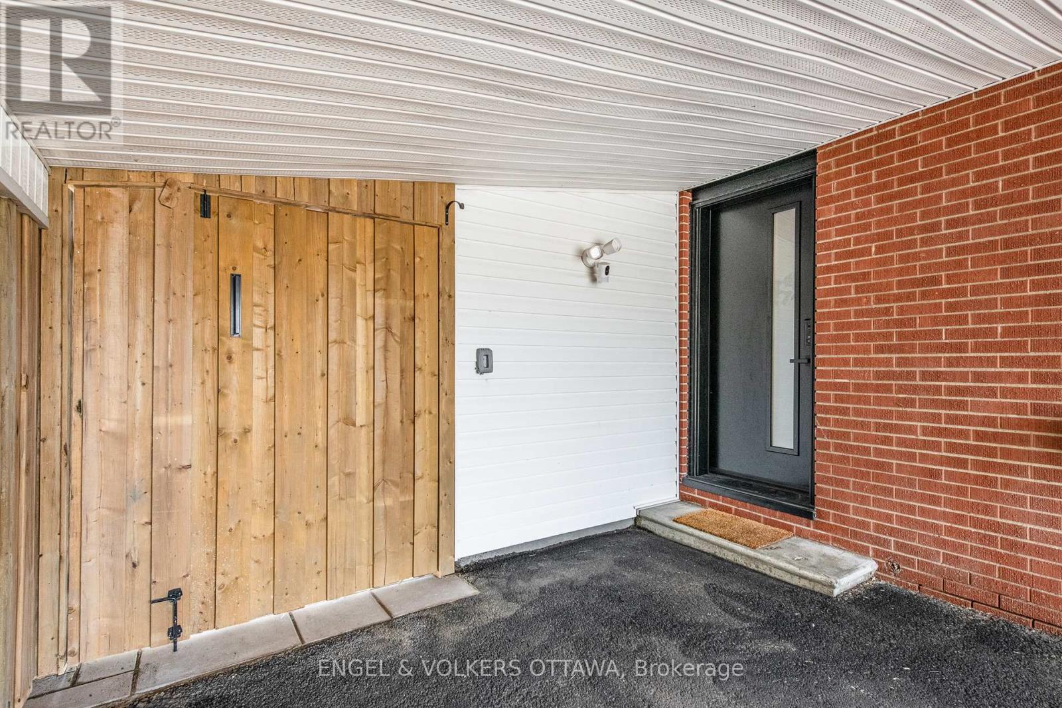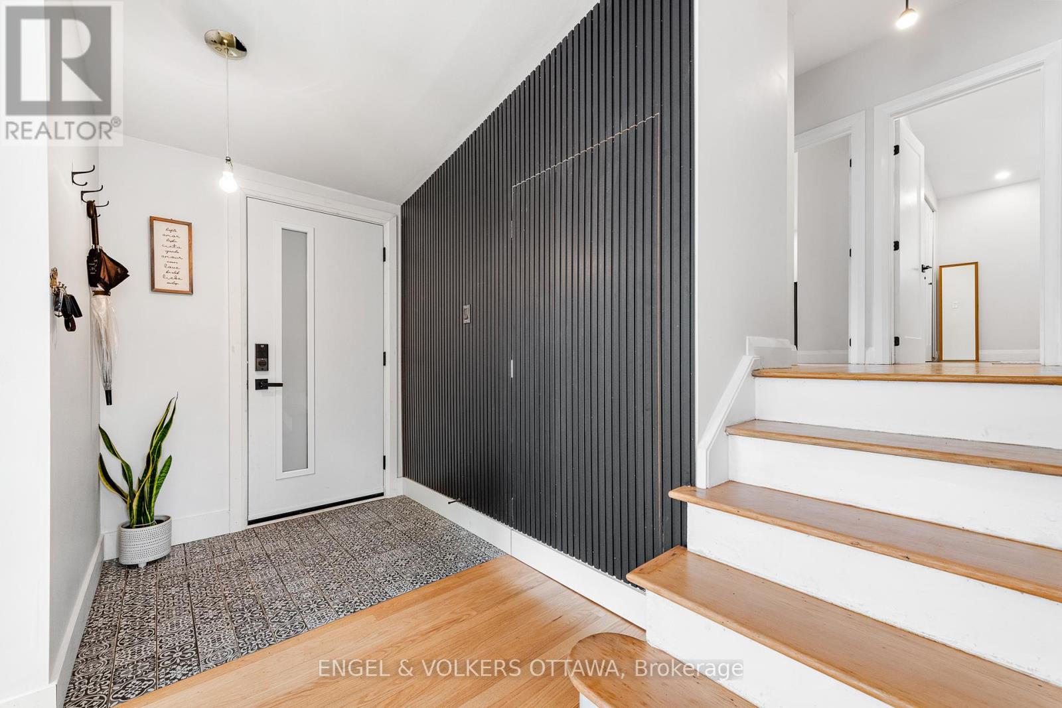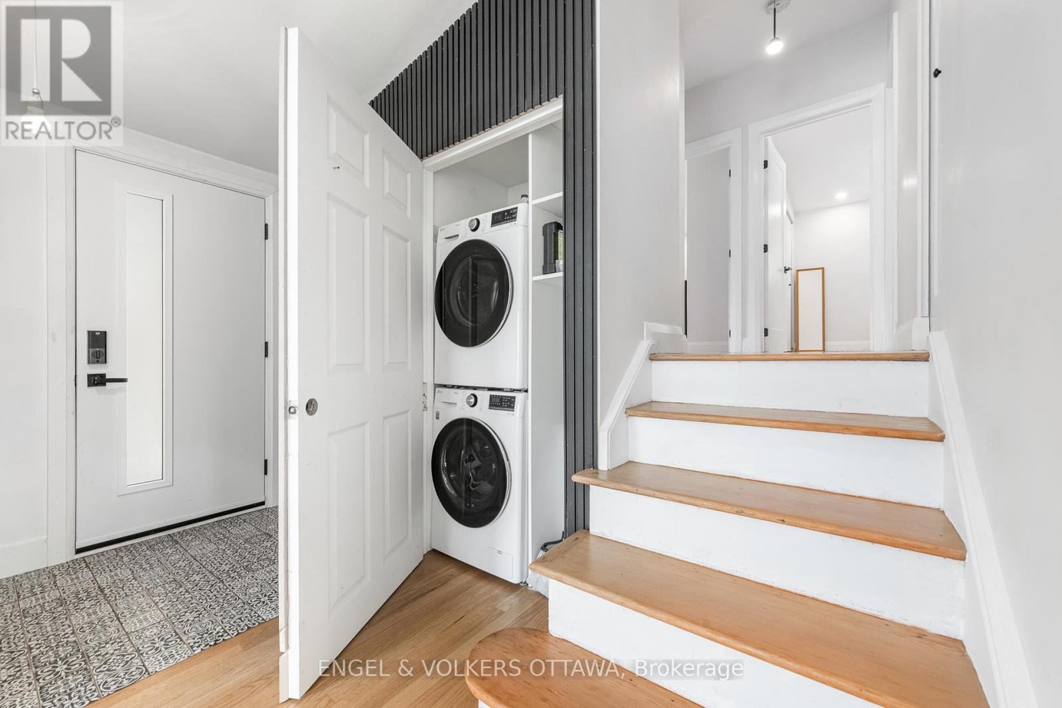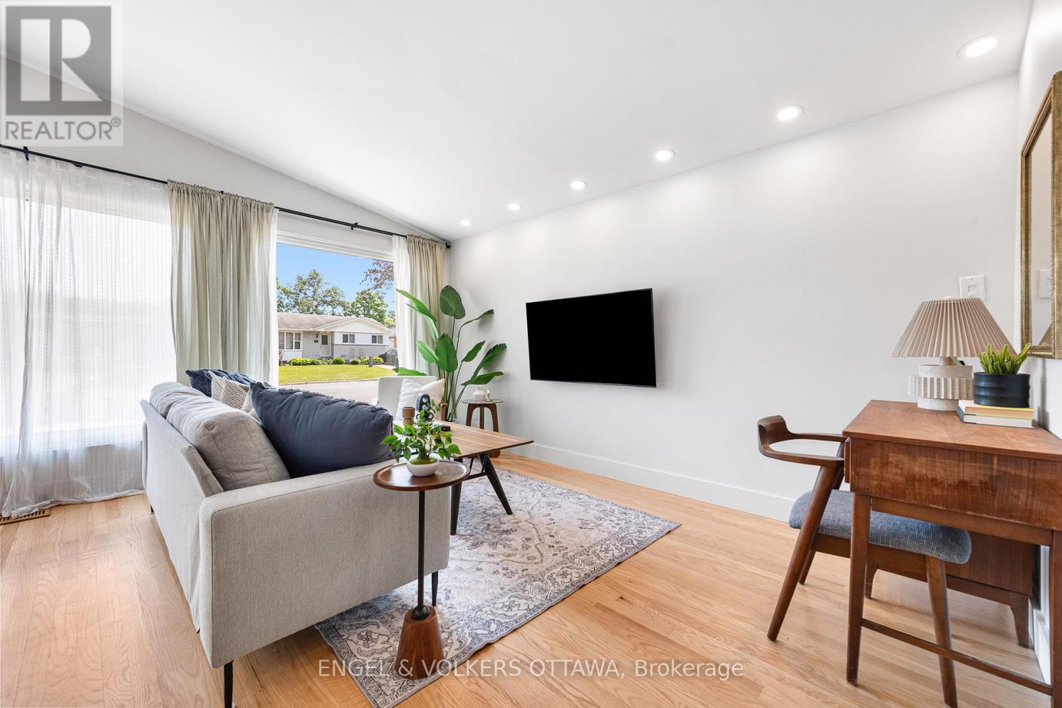2061 Featherston Drive Ottawa, Ontario K1H 6R1
$769,000
Calling all investors! 2061 Featherston Drive is a stylishly renovated bungalow offering two self-contained units, making it ideal for multi-generational living or rental income. The main-level unit opens with striking design details, including patterned ceramic tile flooring, a black slat accent wall with hidden storage, and a discreet laundry closet with full-sized appliances. The living space impresses with vaulted ceilings, recessed lighting, and wide-plank hardwood floors. Oversized windows in the living and dining areas fill the space with natural light and provide seamless views across the open-concept layout. The kitchen is as stylish as it is functional, featuring navy cabinetry with brass hardware, white quartz countertops, a white tile backsplash, and stainless steel appliances - all tied together with modern lighting and a large sink-side window. Three bedrooms offer flexible space for family, guests, or additional living space, each enhanced by vaulted ceilings, hardwood flooring, and generous closets. The renovated bathroom is a standout, boasting herringbone tile in the shower, penny tile flooring, a custom green tile accent wall, and matte black and brass fixtures for a refined finish. The lower-level suite - accessible by its own private entrance - is bright and contemporary, featuring a sleek white kitchen with subway tile backsplash, quartz-look counters, and a large stainless steel fridge. A comfortable living area, full laundry, and one spacious bedroom with a modern 3-piece bath complete this versatile layout. Outdoors, each unit enjoys its own dedicated backyard space with new wooden fencing. With an updated steel roof (lifetime), windows, furnace (2020), and A/C, this home delivers comfort and efficiency in equal measure. Steps from multiple schools and Ottawa's major hospital campuses, this property offers suburban tranquility with unbeatable central access. (id:19720)
Property Details
| MLS® Number | X12233885 |
| Property Type | Single Family |
| Community Name | 3609 - Guildwood Estates - Urbandale Acres |
| Features | Lane, In-law Suite |
| Parking Space Total | 3 |
Building
| Bathroom Total | 2 |
| Bedrooms Above Ground | 3 |
| Bedrooms Below Ground | 1 |
| Bedrooms Total | 4 |
| Appliances | Dishwasher, Dryer, Hood Fan, Water Heater, Storage Shed, Two Stoves, Two Washers, Two Refrigerators |
| Architectural Style | Bungalow |
| Basement Development | Finished |
| Basement Features | Apartment In Basement |
| Basement Type | N/a (finished) |
| Construction Style Attachment | Detached |
| Cooling Type | Central Air Conditioning |
| Exterior Finish | Brick, Stucco |
| Foundation Type | Concrete |
| Heating Fuel | Natural Gas |
| Heating Type | Forced Air |
| Stories Total | 1 |
| Size Interior | 700 - 1,100 Ft2 |
| Type | House |
| Utility Water | Municipal Water |
Parking
| Carport | |
| Garage |
Land
| Acreage | No |
| Sewer | Sanitary Sewer |
| Size Depth | 87 Ft |
| Size Frontage | 62 Ft |
| Size Irregular | 62 X 87 Ft |
| Size Total Text | 62 X 87 Ft |
Rooms
| Level | Type | Length | Width | Dimensions |
|---|---|---|---|---|
| Second Level | Primary Bedroom | 3.4 m | 4.1 m | 3.4 m x 4.1 m |
| Second Level | Bathroom | 2 m | 3.1 m | 2 m x 3.1 m |
| Second Level | Bedroom | 3.4 m | 4.4 m | 3.4 m x 4.4 m |
| Second Level | Bedroom | 3 m | 3.3 m | 3 m x 3.3 m |
| Basement | Utility Room | 1.8 m | 2.7 m | 1.8 m x 2.7 m |
| Basement | Bathroom | 2.4 m | 1.6 m | 2.4 m x 1.6 m |
| Basement | Living Room | 2.7 m | 3.8 m | 2.7 m x 3.8 m |
| Basement | Bedroom | 2.9 m | 3.8 m | 2.9 m x 3.8 m |
| Basement | Foyer | 1.4 m | 3.6 m | 1.4 m x 3.6 m |
| Basement | Kitchen | 2.8 m | 3.6 m | 2.8 m x 3.6 m |
| Main Level | Foyer | 1.5 m | 3 m | 1.5 m x 3 m |
| Main Level | Living Room | 4.8 m | 3.3 m | 4.8 m x 3.3 m |
| Main Level | Kitchen | 3.1 m | 2.8 m | 3.1 m x 2.8 m |
| Main Level | Dining Room | 3.1 m | 2.7 m | 3.1 m x 2.7 m |
Contact Us
Contact us for more information

Arian Marius
Salesperson
arianmarius.evrealestate.com/
292 Somerset Street West
Ottawa, Ontario K2P 0J6
(613) 422-8688
(613) 422-6200

Keon Shariatmadar
Salesperson
292 Somerset Street West
Ottawa, Ontario K2P 0J6
(613) 422-8688
(613) 422-6200


