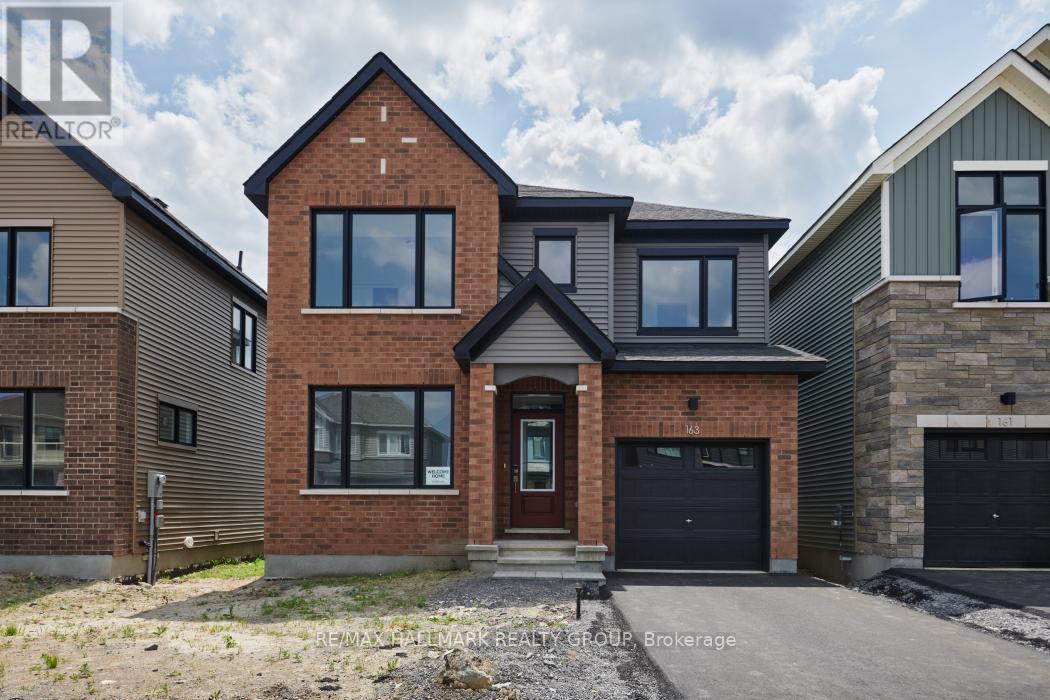163 Conservancy Drive Ottawa, Ontario K2J 7L8
$3,300 Monthly
Welcome to your new home! 163 Conservation Drive - Be the first to move in. Hardwood floors & 9 foot ceilings on main level. Living room is open concept to the bright white kitchen with quartz counters, an island and soft-close cabinets. Patio door walk out to back yard. Separate dining room. 3 bedrooms up stairs. Primary bedroom with both a 4 piece ensuite & a walk- in closet. 2nd bedroom also with walk in closet. Full bath completes the upper level. Fully finished basement with high ceilings. 1 car garage, attached - indoor entry. All appliances included. Central air will be installed. Natural gas. Hot Water Tank Rental. Tenant pays for all utilities. Close to all amenities & Transit on Strandherd Drive. (id:19720)
Property Details
| MLS® Number | X12234157 |
| Property Type | Single Family |
| Community Name | 7704 - Barrhaven - Heritage Park |
| Amenities Near By | Public Transit |
| Features | In Suite Laundry |
| Parking Space Total | 3 |
| Structure | Porch |
Building
| Bathroom Total | 3 |
| Bedrooms Above Ground | 3 |
| Bedrooms Total | 3 |
| Age | 0 To 5 Years |
| Appliances | Water Heater - Tankless, Dishwasher, Dryer, Hood Fan, Stove, Washer, Refrigerator |
| Basement Development | Finished |
| Basement Type | Full (finished) |
| Construction Style Attachment | Detached |
| Cooling Type | Central Air Conditioning |
| Exterior Finish | Brick, Vinyl Siding |
| Fire Protection | Smoke Detectors |
| Foundation Type | Poured Concrete |
| Half Bath Total | 1 |
| Heating Fuel | Natural Gas |
| Heating Type | Forced Air |
| Stories Total | 2 |
| Size Interior | 2,000 - 2,500 Ft2 |
| Type | House |
| Utility Water | Municipal Water |
Parking
| Attached Garage | |
| Garage |
Land
| Acreage | No |
| Land Amenities | Public Transit |
| Sewer | Sanitary Sewer |
| Surface Water | River/stream |
Rooms
| Level | Type | Length | Width | Dimensions |
|---|---|---|---|---|
| Second Level | Primary Bedroom | 4.267 m | 3.962 m | 4.267 m x 3.962 m |
| Second Level | Bathroom | 2.438 m | 2.438 m | 2.438 m x 2.438 m |
| Second Level | Bedroom | 4.267 m | 3.353 m | 4.267 m x 3.353 m |
| Second Level | Bedroom | 3.657 m | 3.048 m | 3.657 m x 3.048 m |
| Second Level | Bathroom | 2.743 m | 1.524 m | 2.743 m x 1.524 m |
| Basement | Recreational, Games Room | 6.096 m | 3.353 m | 6.096 m x 3.353 m |
| Main Level | Dining Room | 3.6576 m | 3 m | 3.6576 m x 3 m |
| Main Level | Living Room | 4.572 m | 3.962 m | 4.572 m x 3.962 m |
| Main Level | Kitchen | 3.657 m | 3.962 m | 3.657 m x 3.962 m |
| Main Level | Bathroom | 1.828 m | 1.219 m | 1.828 m x 1.219 m |
Utilities
| Electricity | Available |
| Sewer | Available |
Contact Us
Contact us for more information

Taha Al-Shaikhly
Salesperson
www.tahaottawahomes.com/
4366 Innes Road
Ottawa, Ontario K4A 3W3
(613) 590-3000
(613) 590-3050
www.hallmarkottawa.com/






































