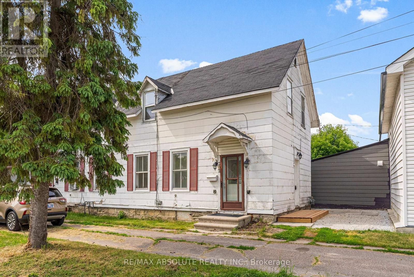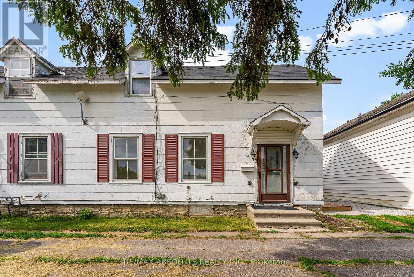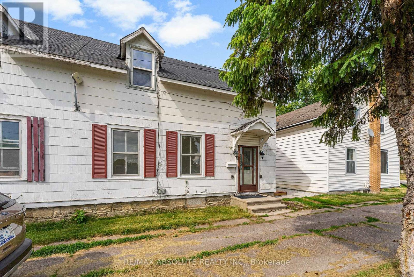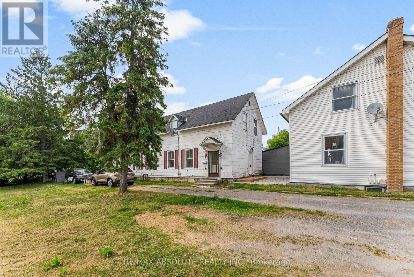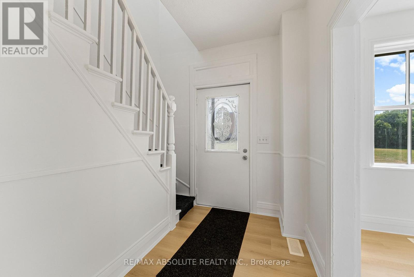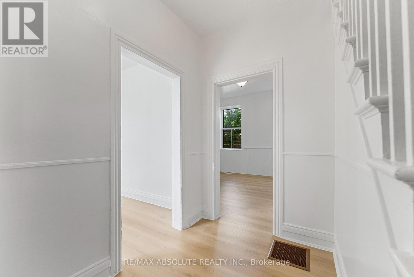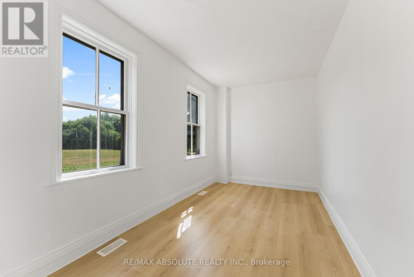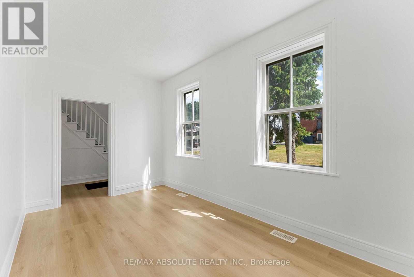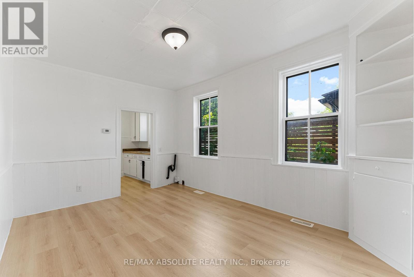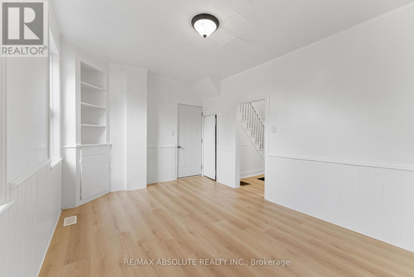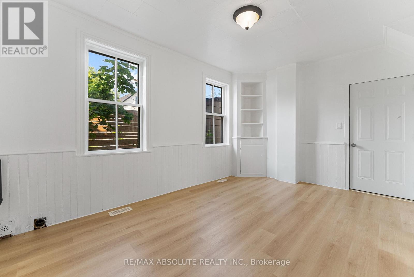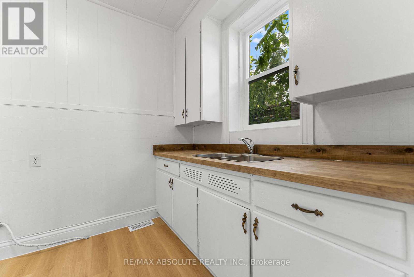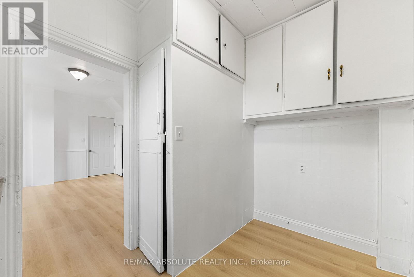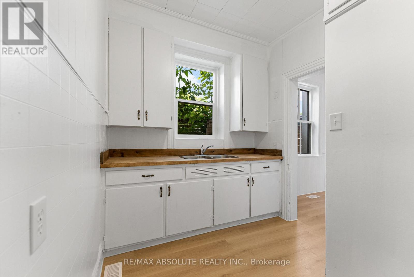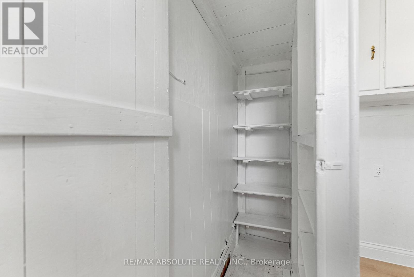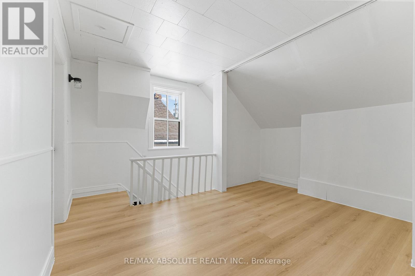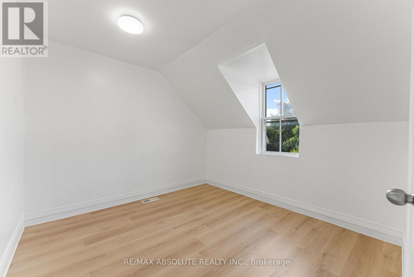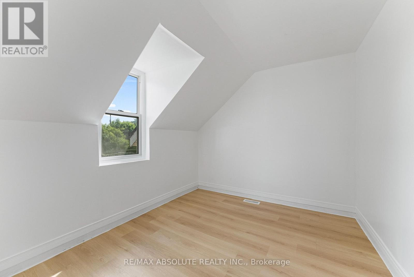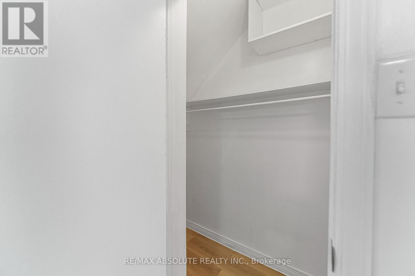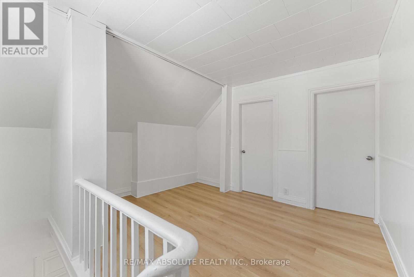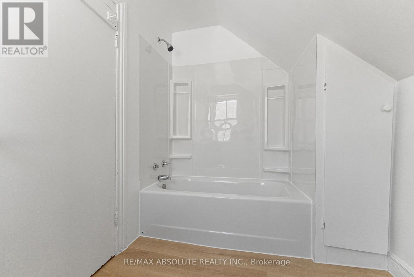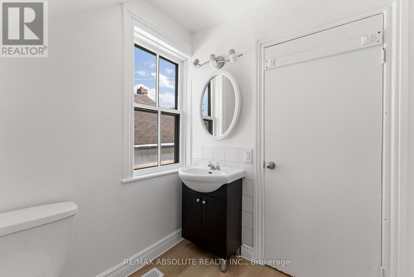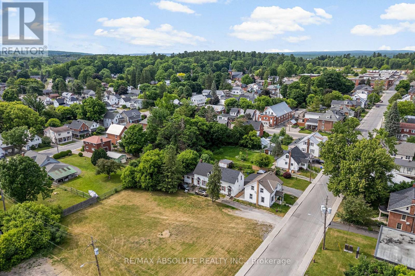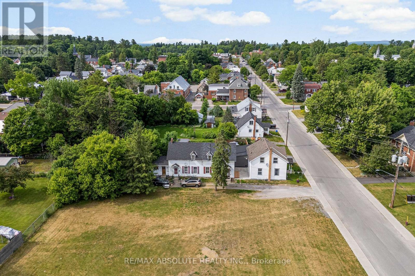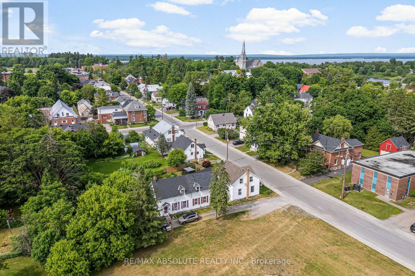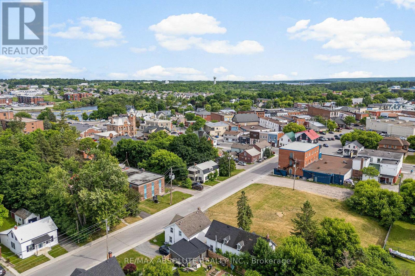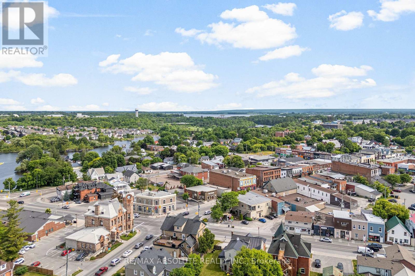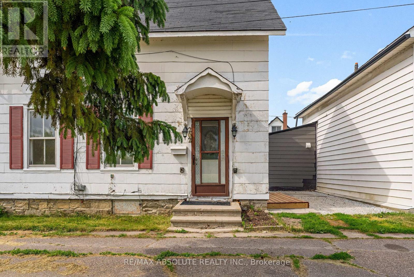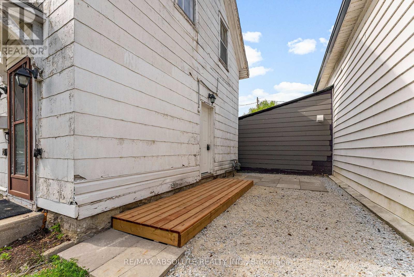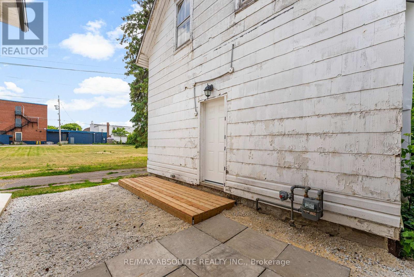202 Bell Street Arnprior, Ontario K7S 2R4
$279,900
Move right in.....to this charming historic semi-detached two-storey! History was made here....now it's your turn to create lasting memories. Step inside to a bright, sun-filled main floor featuring newly installed laminate flooring and a fresh coat of paint throughout. Large dining room flows into a functional galley kitchen.Sunlight pours through the large south-facing windows in the cozy living room. Upstairs a generous open space at the top of the stairs offers flexibility as an office, craft area or reading nook.You'll also find two good sized bedrooms with bright windows. The updated 4 piece bath includes a brand new tub, tub surround, vanity and toilet. Walk to everything.....downtown with its shops & amazing restaurants.....library, movie theatre, Robert Simpson Park with splash pad and beach on the Ottawa River and much more! Vacant and easy to show.......available for quick possession. (id:19720)
Property Details
| MLS® Number | X12234285 |
| Property Type | Single Family |
| Community Name | 550 - Arnprior |
| Features | Carpet Free |
| Parking Space Total | 1 |
Building
| Bathroom Total | 1 |
| Bedrooms Above Ground | 2 |
| Bedrooms Total | 2 |
| Appliances | Water Heater |
| Basement Development | Unfinished |
| Basement Type | N/a (unfinished) |
| Construction Style Attachment | Semi-detached |
| Exterior Finish | Vinyl Siding |
| Foundation Type | Stone |
| Heating Fuel | Natural Gas |
| Heating Type | Forced Air |
| Stories Total | 2 |
| Size Interior | 700 - 1,100 Ft2 |
| Type | House |
| Utility Water | Municipal Water |
Parking
| No Garage |
Land
| Acreage | No |
| Sewer | Sanitary Sewer |
| Size Depth | 25 Ft ,9 In |
| Size Frontage | 33 Ft ,2 In |
| Size Irregular | 33.2 X 25.8 Ft |
| Size Total Text | 33.2 X 25.8 Ft |
| Zoning Description | Residential |
Rooms
| Level | Type | Length | Width | Dimensions |
|---|---|---|---|---|
| Second Level | Other | 3.49 m | 2.83 m | 3.49 m x 2.83 m |
| Second Level | Bathroom | 1.95 m | 2.65 m | 1.95 m x 2.65 m |
| Second Level | Bedroom | 3.07 m | 2.99 m | 3.07 m x 2.99 m |
| Second Level | Bedroom | 3.07 m | 3.07 m | 3.07 m x 3.07 m |
| Main Level | Foyer | 1.6 m | 2.53 m | 1.6 m x 2.53 m |
| Main Level | Living Room | 4.51 m | 2.48 m | 4.51 m x 2.48 m |
| Main Level | Dining Room | 4.6 m | 3.12 m | 4.6 m x 3.12 m |
| Main Level | Kitchen | 3.18 m | 2.28 m | 3.18 m x 2.28 m |
Utilities
| Cable | Installed |
| Electricity | Installed |
| Sewer | Installed |
https://www.realtor.ca/real-estate/28497393/202-bell-street-arnprior-550-arnprior
Contact Us
Contact us for more information

Charlotte Leitch
Broker
www.charlotteleitch.com/
215 Daniel Street South
Arnprior, Ontario K7S 2L9
(613) 623-5553
(613) 721-5556
www.remaxabsolute.com/
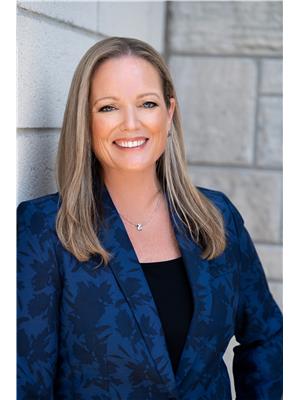
Lindsay Ralph
Salesperson
www.lindsayralph.ca/
215 Daniel Street South
Arnprior, Ontario K7S 2L9
(613) 623-5553
(613) 721-5556
www.remaxabsolute.com/


