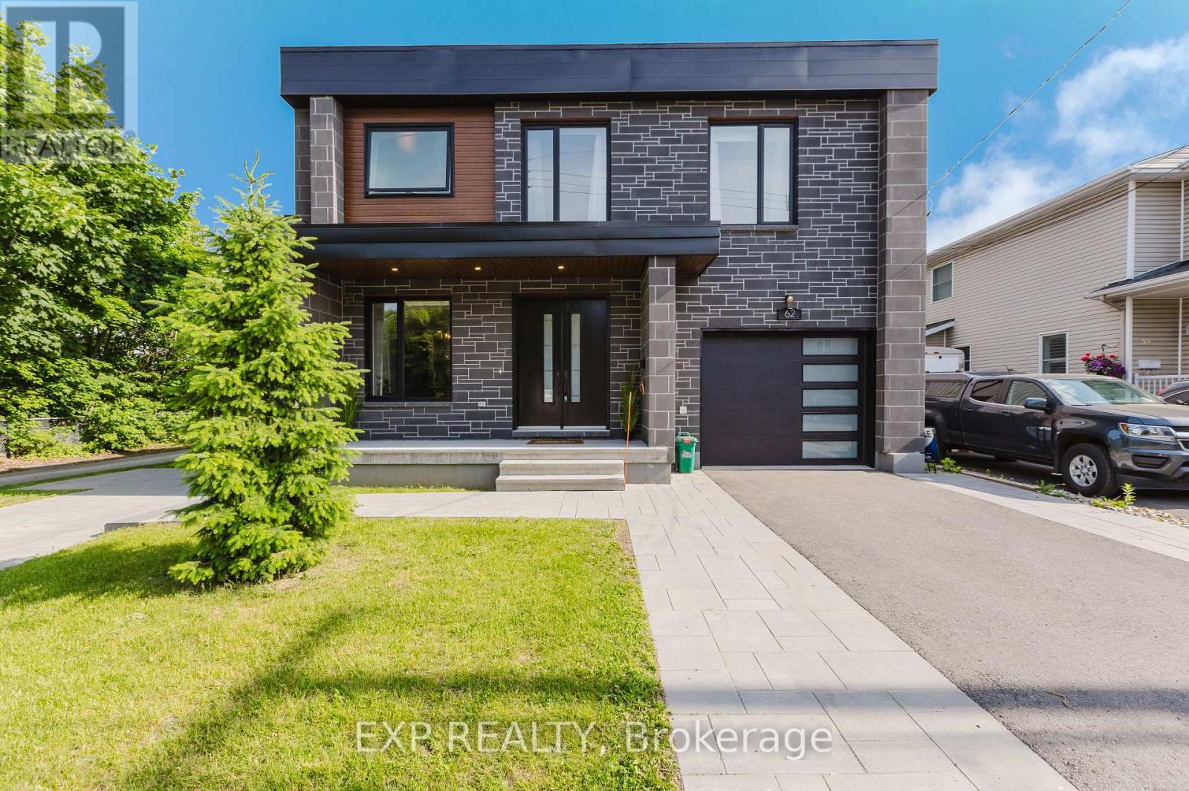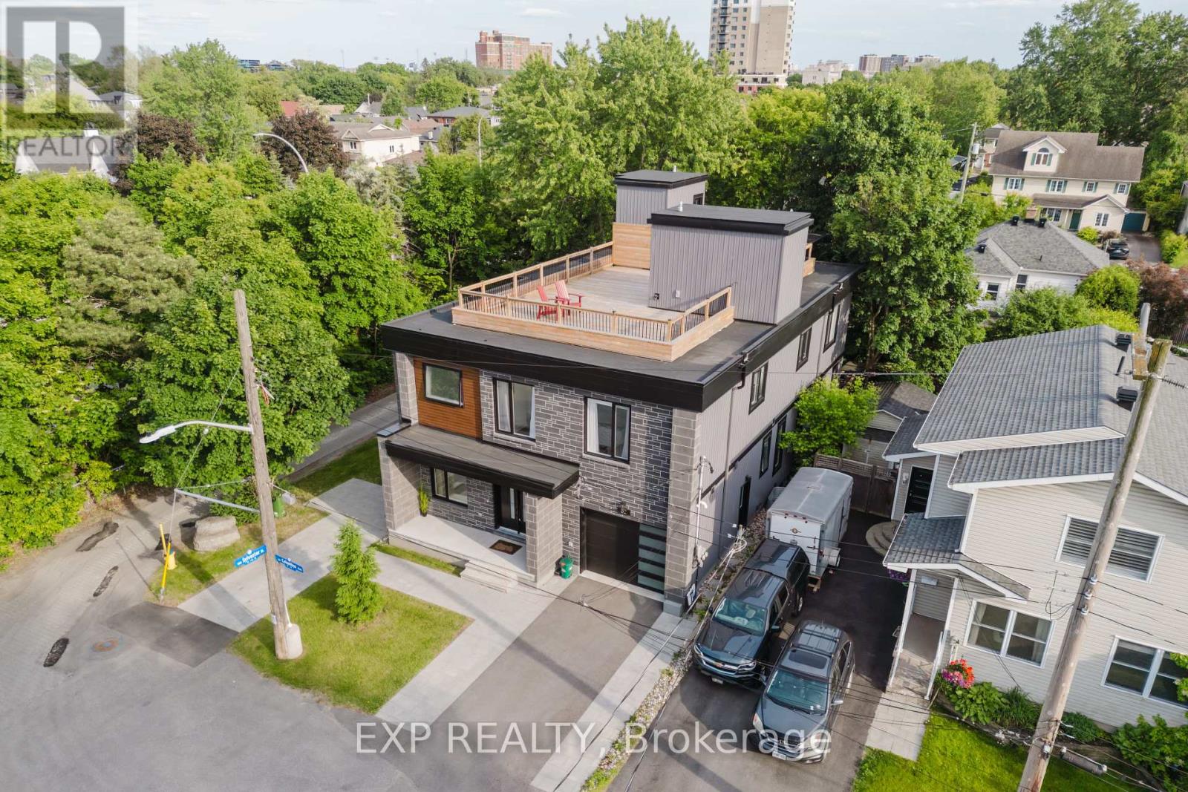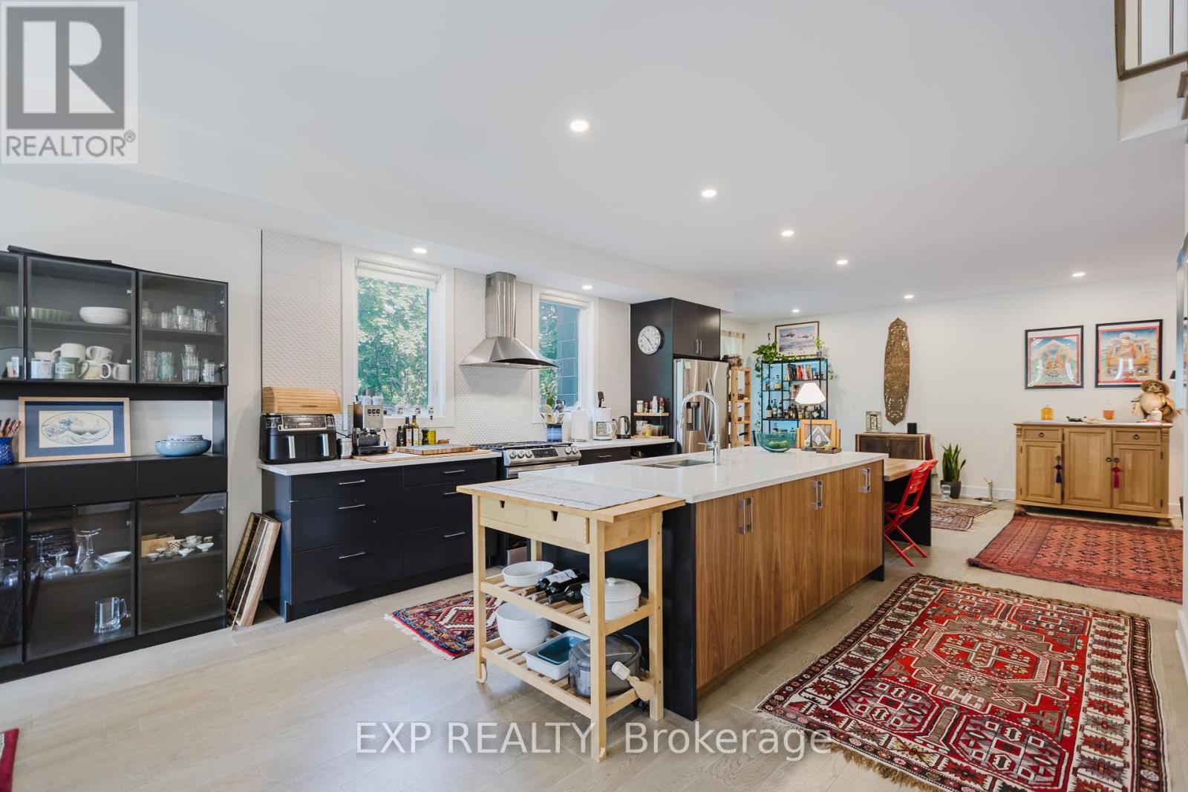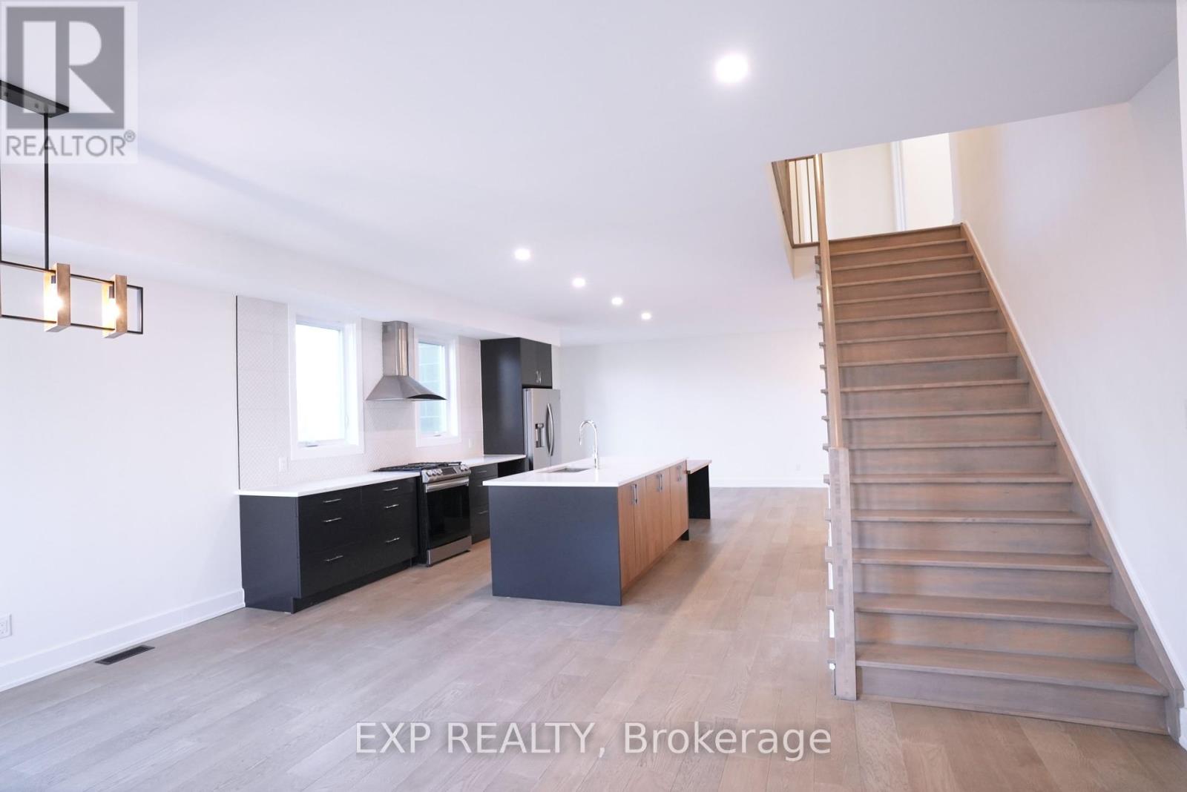62 Columbus Avenue Ottawa, Ontario K1K 1R3
$1,350,000
This stunning newer-built 4+2 bdrm & 5-bath home combines comfort, versatility & panoramic views. Steps to NCC bike lanes, x-country ski trails & Rideau River, its packed w/ luxury upgrades galore. The main flr boasts an open-concept layout perfect for entertaining, w/ bright living space, family rm & well-equipped Laurysen custom kitchen featuring sleek quartz counters, dbl islands & top SS appliances. Dining seamlessly connects to living rm w/ cozy gas fireplace, creating a warm, inviting vibe. Spacious dining area hosts large groups for special events. Boasting 9-ft ceilings on every lvl, this home is bright, open & airy throughout. 2nd flr has 4 spacious bdrms incl. a primary suite w/ custom walk-in & luxe 5-pc ensuite w/ dbl sinks, tub & drainless seated shower. Other 2 bdrms share a full bath w/ dbl sinks & tiled tub. Luxurious quartz laundry rm & ample closets conveniently on this lvl. Legal secondary dwelling unit w/ private entrance offers great in-law or income potential. Basement includes 5th & 6th bdrms (one ensuite), full bath, rec rm, full kitchen, laundry & storage. Separate side entrance makes it ideal for teens, guests or private suite. A stunning 200+ sq ft rooftop terrace w/ panoramic downtown views, gas BBQ hookup, rooftop kitchen connections & sauna-ready wiring. No yard upkeep more time to relax & entertain! In a truly special neighbourhood w/ easy access to Rideau River, parks, local amenities & hidden gems. Extras: hot water on demand, single garage w/ storage loft, 2 extra parking spots. High-end upgrades, smart layout & prime location make this home a rare find! (id:19720)
Property Details
| MLS® Number | X12234365 |
| Property Type | Single Family |
| Community Name | 3501 - Overbrook |
| Amenities Near By | Public Transit, Park |
| Parking Space Total | 2 |
| Structure | Deck, Patio(s) |
Building
| Bathroom Total | 5 |
| Bedrooms Above Ground | 4 |
| Bedrooms Below Ground | 2 |
| Bedrooms Total | 6 |
| Age | 0 To 5 Years |
| Amenities | Fireplace(s) |
| Appliances | Water Heater, Dishwasher, Dryer, Stove, Washer, Refrigerator |
| Basement Development | Finished |
| Basement Type | Full (finished) |
| Construction Style Attachment | Semi-detached |
| Cooling Type | Central Air Conditioning |
| Exterior Finish | Concrete, Wood |
| Fireplace Present | Yes |
| Fireplace Total | 1 |
| Foundation Type | Concrete |
| Half Bath Total | 1 |
| Heating Fuel | Natural Gas |
| Heating Type | Forced Air |
| Stories Total | 2 |
| Size Interior | 2,000 - 2,500 Ft2 |
| Type | House |
| Utility Water | Municipal Water |
Parking
| Attached Garage | |
| Garage |
Land
| Acreage | No |
| Land Amenities | Public Transit, Park |
| Sewer | Sanitary Sewer |
| Size Depth | 50 Ft |
| Size Frontage | 52 Ft |
| Size Irregular | 52 X 50 Ft ; No |
| Size Total Text | 52 X 50 Ft ; No|under 1/2 Acre |
| Zoning Description | Residential |
Rooms
| Level | Type | Length | Width | Dimensions |
|---|---|---|---|---|
| Second Level | Bathroom | 2.74 m | 2.26 m | 2.74 m x 2.26 m |
| Second Level | Laundry Room | 2.74 m | 1.75 m | 2.74 m x 1.75 m |
| Second Level | Primary Bedroom | 5.61 m | 3.86 m | 5.61 m x 3.86 m |
| Second Level | Bedroom | 3.71 m | 3.53 m | 3.71 m x 3.53 m |
| Second Level | Bedroom | 4.14 m | 2.97 m | 4.14 m x 2.97 m |
| Second Level | Bedroom | 4.62 m | 2.97 m | 4.62 m x 2.97 m |
| Second Level | Bathroom | 2.97 m | 4.57 m | 2.97 m x 4.57 m |
| Basement | Living Room | 3.1 m | 5.33 m | 3.1 m x 5.33 m |
| Basement | Kitchen | 2.82 m | 2.87 m | 2.82 m x 2.87 m |
| Basement | Dining Room | 2.72 m | 3.53 m | 2.72 m x 3.53 m |
| Basement | Primary Bedroom | 4.55 m | 3.25 m | 4.55 m x 3.25 m |
| Basement | Bathroom | 2.84 m | 2.21 m | 2.84 m x 2.21 m |
| Basement | Bedroom | 2.74 m | 2.82 m | 2.74 m x 2.82 m |
| Basement | Bathroom | 2.72 m | 1.78 m | 2.72 m x 1.78 m |
| Basement | Laundry Room | 1.78 m | 2.41 m | 1.78 m x 2.41 m |
| Main Level | Living Room | 5.56 m | 4.39 m | 5.56 m x 4.39 m |
| Main Level | Kitchen | 4.57 m | 4.98 m | 4.57 m x 4.98 m |
| Main Level | Dining Room | 5.72 m | 3.96 m | 5.72 m x 3.96 m |
| Main Level | Eating Area | 5.21 m | 2.87 m | 5.21 m x 2.87 m |
| Main Level | Bathroom | 2.67 m | 1.4 m | 2.67 m x 1.4 m |
https://www.realtor.ca/real-estate/28497518/62-columbus-avenue-ottawa-3501-overbrook
Contact Us
Contact us for more information

Ali Abbas
Salesperson
www.aliabbas.ca/
343 Preston Street, 11th Floor
Ottawa, Ontario K1S 1N4
(866) 530-7737
(647) 849-3180
www.exprealty.ca/




































