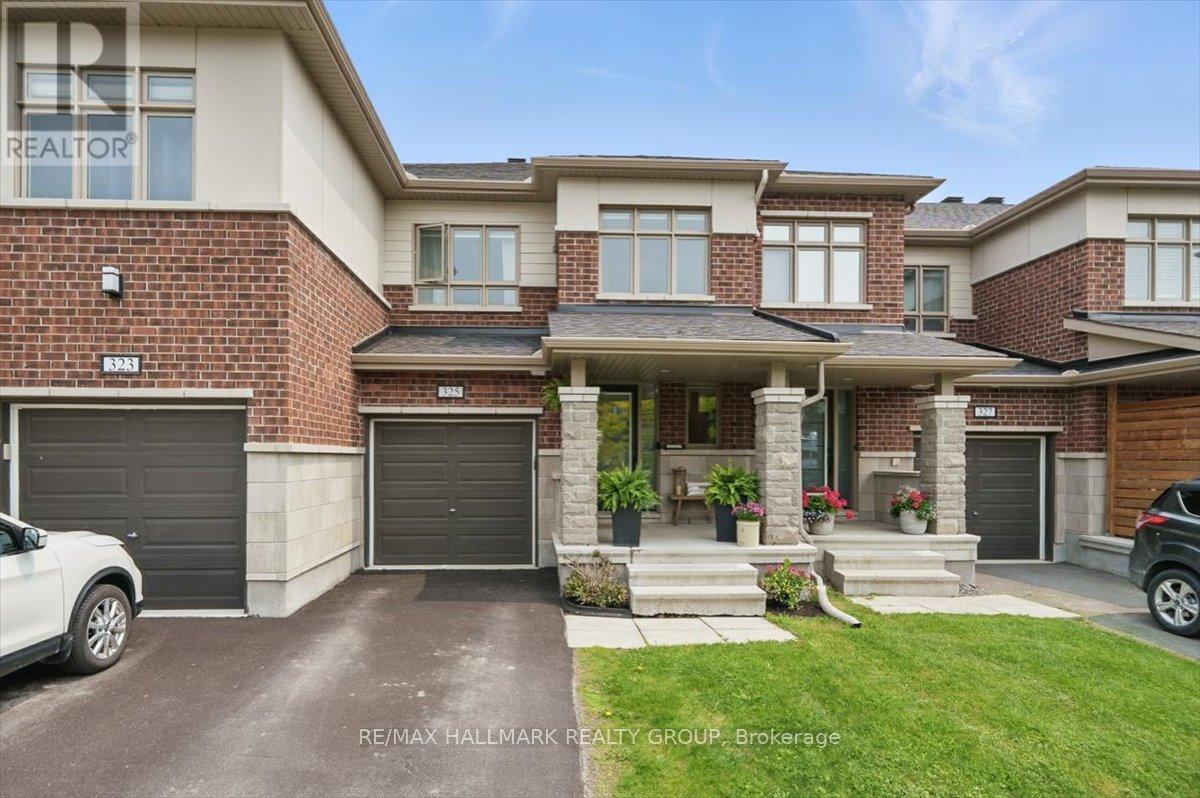325 Lipizzaner Street Ottawa, Ontario K2S 0X8
$679,900
Nestled in a sought-after neighbourhood, this stunning two-story townhouse offers a blend of modern elegance and comfortable living. Step inside and be greeted by gleaming hardwood floors that flow seamlessly through an open-concept design, perfect for entertaining. The chef's kitchen is a culinary dream, boasting quartz countertops and stainless steel appliances. Modern finishes throughout the home add a touch of sophistication. Enjoy ultimate privacy with no rear neighbours, as the property backs onto a serene park. Cozy up in the living room by the gas fireplace, or retreat to one of the three generously sized bedrooms. The large primary bedroom features a walk-in closet and a stunning ensuite bathroom. The basement offers a large rec room with a big window, providing ample space for relaxation and recreation. This one won't last long! (id:19720)
Property Details
| MLS® Number | X12236209 |
| Property Type | Single Family |
| Community Name | 8203 - Stittsville (South) |
| Parking Space Total | 3 |
Building
| Bathroom Total | 3 |
| Bedrooms Above Ground | 3 |
| Bedrooms Total | 3 |
| Age | 6 To 15 Years |
| Amenities | Fireplace(s) |
| Appliances | Dishwasher, Dryer, Hood Fan, Microwave, Washer, Refrigerator |
| Basement Development | Partially Finished |
| Basement Type | N/a (partially Finished) |
| Construction Style Attachment | Attached |
| Cooling Type | Central Air Conditioning, Air Exchanger |
| Exterior Finish | Brick, Stone |
| Fireplace Present | Yes |
| Fireplace Total | 1 |
| Foundation Type | Poured Concrete |
| Half Bath Total | 1 |
| Heating Fuel | Natural Gas |
| Heating Type | Forced Air |
| Stories Total | 2 |
| Size Interior | 1,500 - 2,000 Ft2 |
| Type | Row / Townhouse |
| Utility Water | Municipal Water |
Parking
| Attached Garage | |
| Garage |
Land
| Acreage | No |
| Sewer | Sanitary Sewer |
| Size Depth | 105 Ft |
| Size Frontage | 19 Ft ,8 In |
| Size Irregular | 19.7 X 105 Ft |
| Size Total Text | 19.7 X 105 Ft |
Rooms
| Level | Type | Length | Width | Dimensions |
|---|---|---|---|---|
| Second Level | Primary Bedroom | 4.72 m | 3.91 m | 4.72 m x 3.91 m |
| Second Level | Other | 1.7 m | 1.27 m | 1.7 m x 1.27 m |
| Second Level | Other | 1.29 m | 1.21 m | 1.29 m x 1.21 m |
| Second Level | Bedroom | 3.65 m | 2.89 m | 3.65 m x 2.89 m |
| Second Level | Bedroom | 3.5 m | 2.94 m | 3.5 m x 2.94 m |
| Second Level | Laundry Room | 1.67 m | 1.04 m | 1.67 m x 1.04 m |
| Basement | Recreational, Games Room | 5.81 m | 3.65 m | 5.81 m x 3.65 m |
| Main Level | Living Room | 5.81 m | 3.14 m | 5.81 m x 3.14 m |
| Main Level | Kitchen | 4.06 m | 2.59 m | 4.06 m x 2.59 m |
| Main Level | Dining Room | 3.5 m | 2.59 m | 3.5 m x 2.59 m |
https://www.realtor.ca/real-estate/28500695/325-lipizzaner-street-ottawa-8203-stittsville-south
Contact Us
Contact us for more information

Chris Millette
Salesperson
www.cmottawa.com/
700 Eagleson Road, Suite 105
Ottawa, Ontario K2M 2G9
(613) 663-2720
(613) 592-9701
www.hallmarkottawa.com/
































