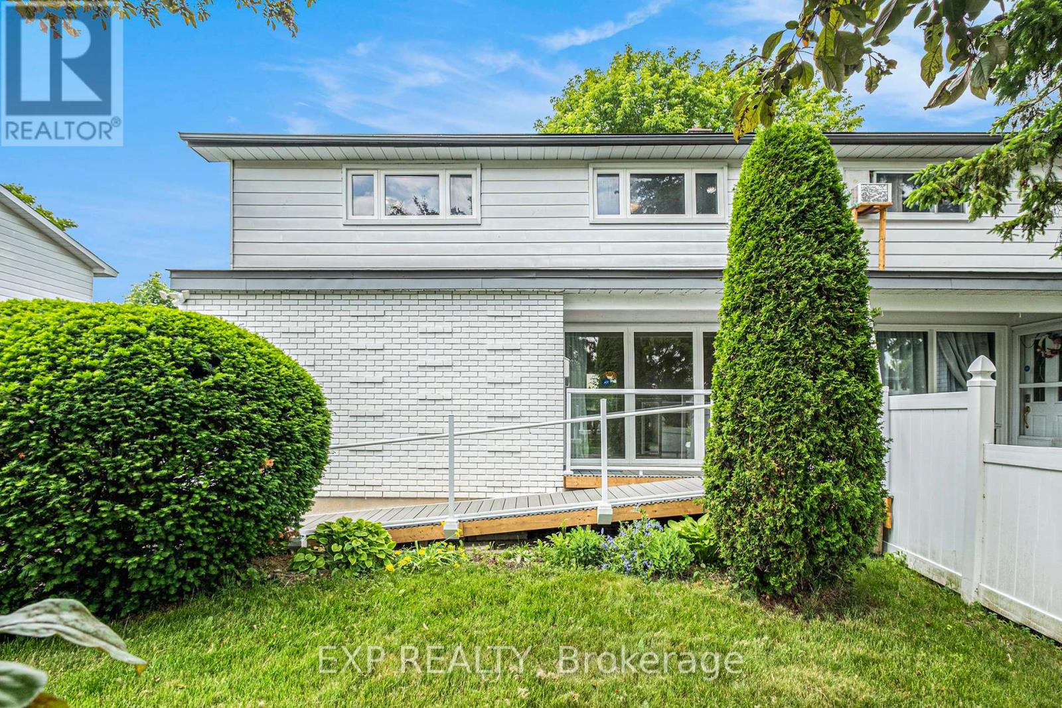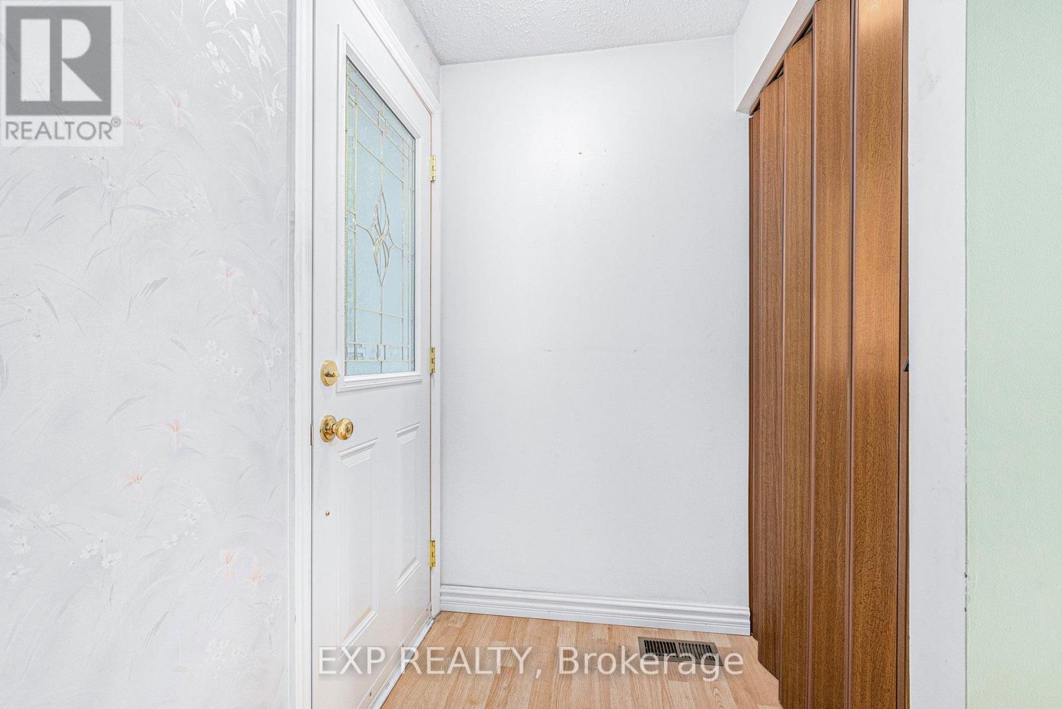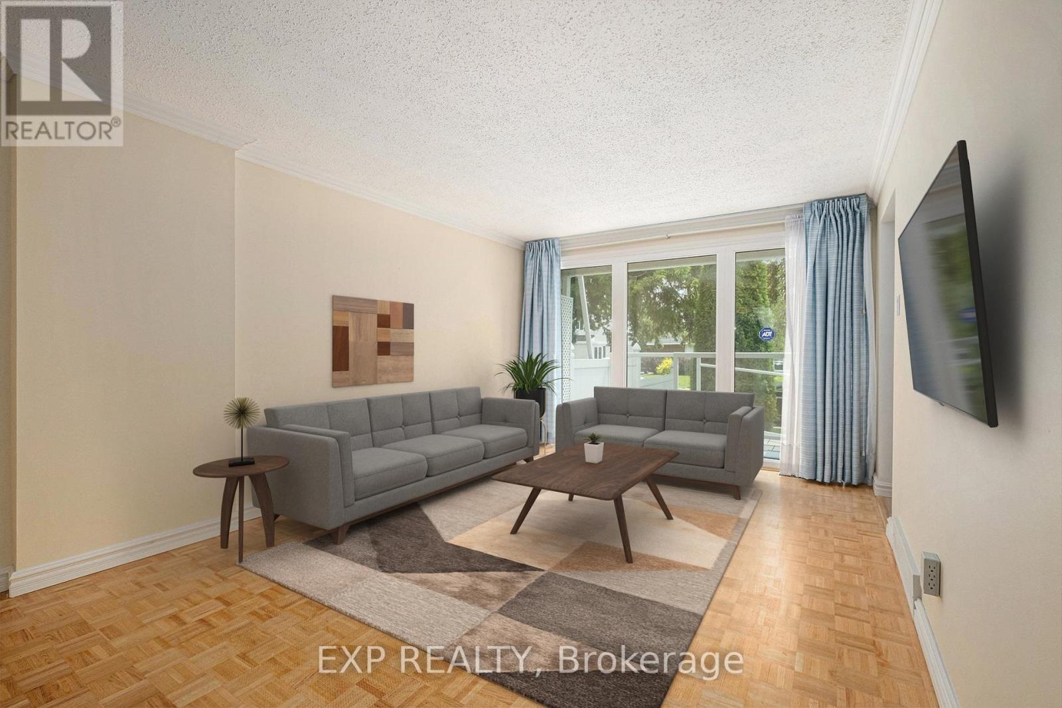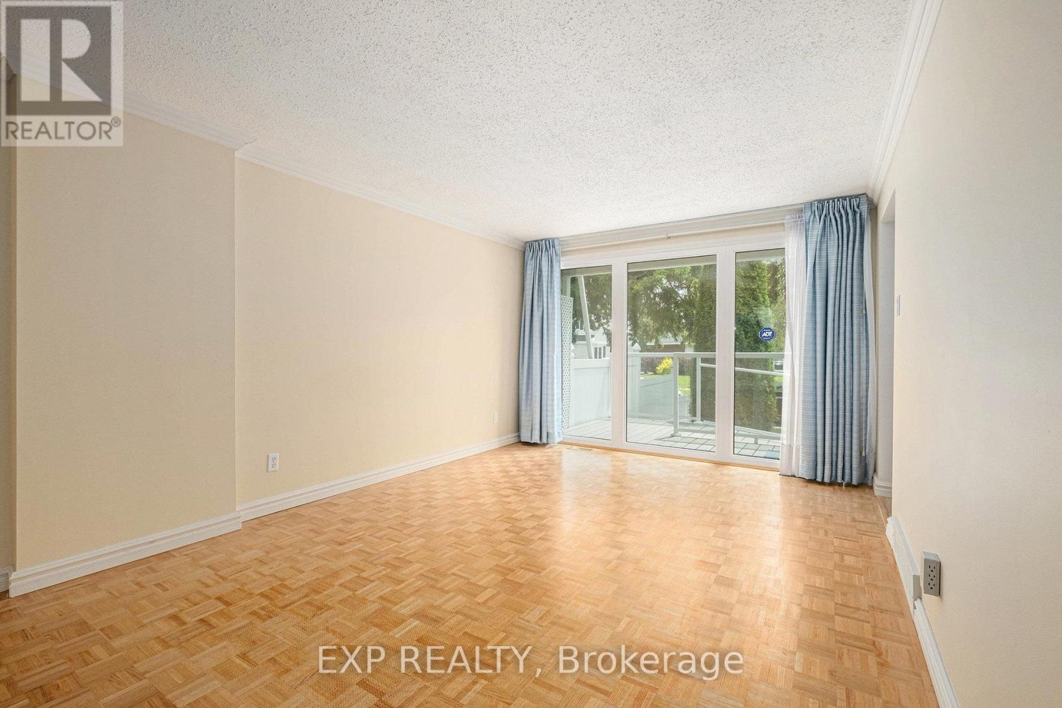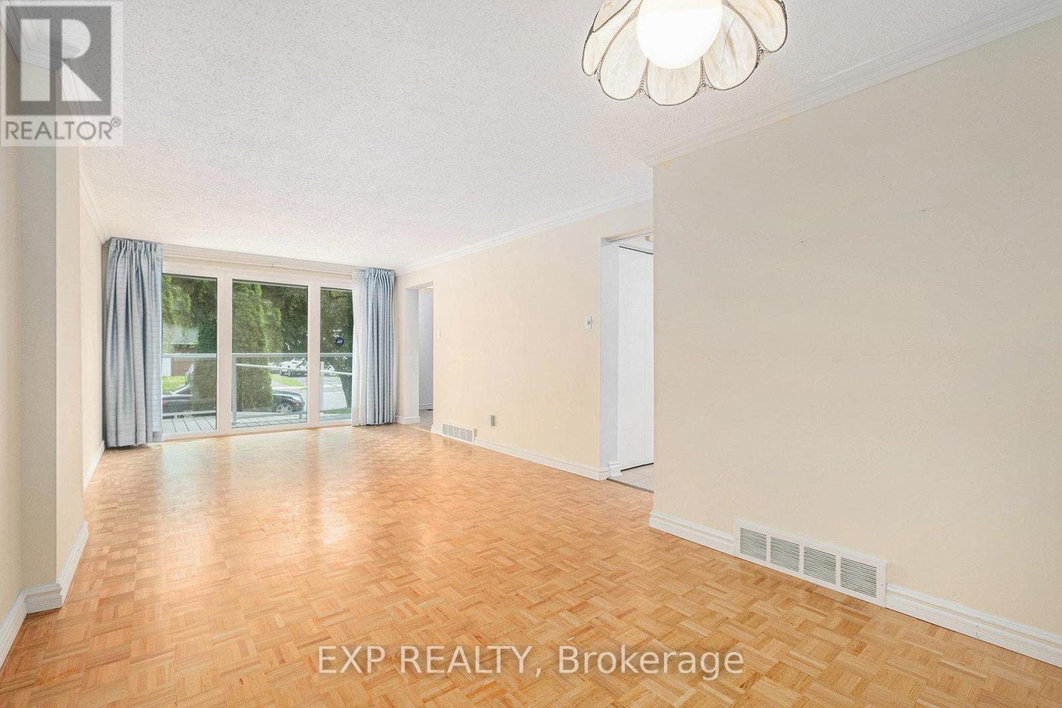75 Chesterton Drive Ottawa, Ontario K2E 5T5
$629,000
Welcome to Your Next Chapter A Rare Find in the Heart of the City. Perfectly positioned in a quiet, family-friendly neighborhood, this spacious semi-detached home offers the ideal blend of comfort, convenience, and untapped potential. With 4 generously sized bedrooms, a versatile office space (easily convertible to a 5th bedroom), and 1.5 bathrooms, there's room here for your growing family, home business, or creative vision. Step inside to a bright and airy main floor that flows effortlessly from a large open-concept living and dining area to a functional kitchen ready for your personal touch. The main level also features a powder room and a private office perfect for remote work or guest accommodations. Upstairs, four well-proportioned bedrooms share a full bath, providing plenty of space for everyone to spread out and relax. The unfinished basement is a blank canvas with laundry already in place create a gym, rec room, workshop, or whatever your lifestyle demands. Located just minutes from Algonquin College, top-rated schools, shopping centers, parks, grocery stores, and a public pool, this home puts you in the center of it all while still offering peace and privacy. This is more than a property its a lifestyle opportunity. Whether you're a first-time buyer, growing family, or savvy investor, this home is ready to grow with you. Air conditioner 2020, Furnace 2024, Dishwasher 2024. (id:19720)
Property Details
| MLS® Number | X12236171 |
| Property Type | Single Family |
| Community Name | 7202 - Borden Farm/Stewart Farm/Carleton Heights/Parkwood Hills |
| Amenities Near By | Public Transit, Schools, Park |
| Features | Wheelchair Access |
| Parking Space Total | 2 |
Building
| Bathroom Total | 2 |
| Bedrooms Above Ground | 4 |
| Bedrooms Total | 4 |
| Appliances | Dishwasher, Dryer, Stove, Washer, Refrigerator |
| Basement Development | Unfinished |
| Basement Type | N/a (unfinished) |
| Construction Style Attachment | Semi-detached |
| Cooling Type | Central Air Conditioning |
| Exterior Finish | Brick, Aluminum Siding |
| Foundation Type | Concrete |
| Half Bath Total | 1 |
| Heating Fuel | Natural Gas |
| Heating Type | Forced Air |
| Stories Total | 2 |
| Size Interior | 1,500 - 2,000 Ft2 |
| Type | House |
| Utility Water | Municipal Water |
Parking
| No Garage | |
| Tandem |
Land
| Acreage | No |
| Land Amenities | Public Transit, Schools, Park |
| Sewer | Sanitary Sewer |
| Size Depth | 75 Ft |
| Size Frontage | 43 Ft |
| Size Irregular | 43 X 75 Ft |
| Size Total Text | 43 X 75 Ft |
Rooms
| Level | Type | Length | Width | Dimensions |
|---|---|---|---|---|
| Second Level | Primary Bedroom | 4.22 m | 3.39 m | 4.22 m x 3.39 m |
| Second Level | Bedroom | 4.01 m | 3.72 m | 4.01 m x 3.72 m |
| Second Level | Bedroom | 3.41 m | 2.49 m | 3.41 m x 2.49 m |
| Second Level | Bedroom | 3.19 m | 2.4 m | 3.19 m x 2.4 m |
| Basement | Other | 8.39 m | 8.09 m | 8.39 m x 8.09 m |
| Main Level | Living Room | 4.2 m | 3.4 m | 4.2 m x 3.4 m |
| Main Level | Dining Room | 3.4 m | 3.32 m | 3.4 m x 3.32 m |
| Main Level | Kitchen | 3.32 m | 3.04 m | 3.32 m x 3.04 m |
| Main Level | Family Room | 542 m | 3.48 m | 542 m x 3.48 m |
| Main Level | Other | 3.32 m | 2.01 m | 3.32 m x 2.01 m |
Contact Us
Contact us for more information

Lucas Smith
Salesperson
www.lucassmith.ca/
www.facebook.com/LucasSmithSignatureRealEstate/
424 Catherine St Unit 200
Ottawa, Ontario K1R 5T8
(866) 530-7737
(647) 849-3180


